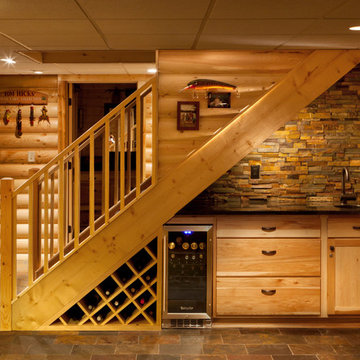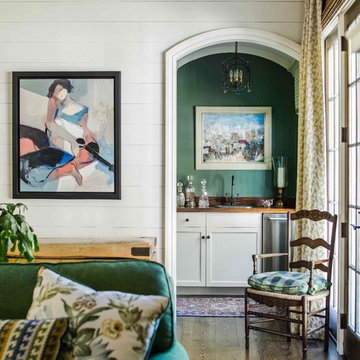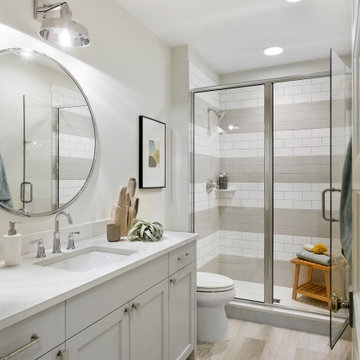Home Design Ideas

Eric Piasecki
Bedroom - large traditional master dark wood floor bedroom idea in New York with blue walls
Bedroom - large traditional master dark wood floor bedroom idea in New York with blue walls

John Bishop
Cottage chic open concept dark wood floor living room photo in Austin
Cottage chic open concept dark wood floor living room photo in Austin

Example of a classic white two-story brick gable roof design in Birmingham with a shingle roof
Find the right local pro for your project

Eat-in kitchen - traditional u-shaped dark wood floor and brown floor eat-in kitchen idea in Minneapolis with a farmhouse sink, white cabinets, white backsplash, an island, white countertops, white appliances and recessed-panel cabinets
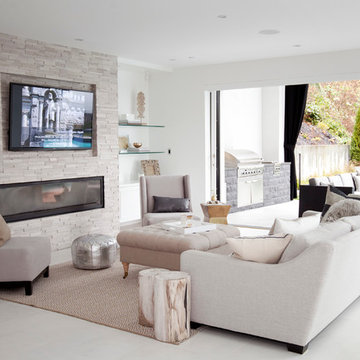
Janis Nicolay
Living room - contemporary living room idea in Vancouver with a stone fireplace
Living room - contemporary living room idea in Vancouver with a stone fireplace

In 1949, one of mid-century modern’s most famous NW architects, Paul Hayden Kirk, built this early “glass house” in Hawthorne Hills. Rather than flattening the rolling hills of the Northwest to accommodate his structures, Kirk sought to make the least impact possible on the building site by making use of it natural landscape. When we started this project, our goal was to pay attention to the original architecture--as well as designing the home around the client’s eclectic art collection and African artifacts. The home was completely gutted, since most of the home is glass, hardly any exterior walls remained. We kept the basic footprint of the home the same—opening the space between the kitchen and living room. The horizontal grain matched walnut cabinets creates a natural continuous movement. The sleek lines of the Fleetwood windows surrounding the home allow for the landscape and interior to seamlessly intertwine. In our effort to preserve as much of the design as possible, the original fireplace remains in the home and we made sure to work with the natural lines originally designed by Kirk.
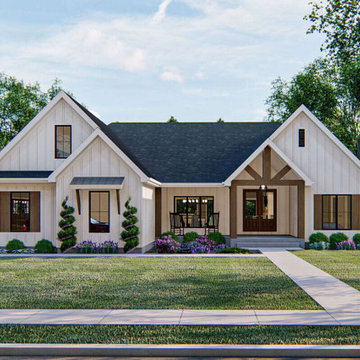
This beautiful Modern Farmhouse plan offers superb curb appeal and lovely possibilities with a bonus room and optional basement foundation. The exterior board and batten siding is accented with wood beams and metal roof accents. The exterior also includes a lovely front covered porch with a cathedral ceiling and an extended portion for sitting and relaxing while greeting guests or enjoying conversations with neighbors.
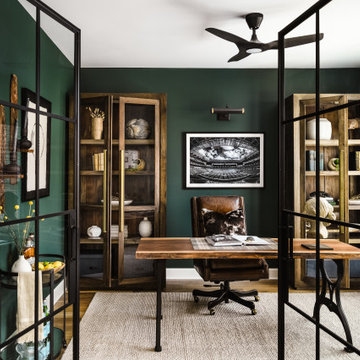
Sponsored
Columbus, OH
KP Designs Group
Franklin County's Unique and Creative Residential Interior Design Firm

The tub and shower area are combined to create a wet room and maximize the floor plan.
Mid-sized minimalist master white tile and porcelain tile porcelain tile, gray floor and double-sink bathroom photo in Denver with flat-panel cabinets, light wood cabinets, a one-piece toilet, white walls, a vessel sink, quartz countertops, a hinged shower door, white countertops, a niche and a built-in vanity
Mid-sized minimalist master white tile and porcelain tile porcelain tile, gray floor and double-sink bathroom photo in Denver with flat-panel cabinets, light wood cabinets, a one-piece toilet, white walls, a vessel sink, quartz countertops, a hinged shower door, white countertops, a niche and a built-in vanity

This master bath was expanded and transformed into a light, spa-like sanctuary for its owners. Vanity, mirror frame and wall cabinets: Studio Dearborn. Faucet and hardware: Waterworks. Drawer pulls: Emtek. Marble: Calcatta gold. Window shades: horizonshades.com. Photography, Adam Kane Macchia.

This gorgeous modern farmhouse features hardie board board and batten siding with stunning black framed Pella windows. The soffit lighting accents each gable perfectly and creates the perfect farmhouse.
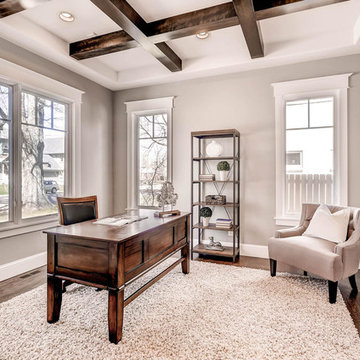
Home office - mid-sized transitional freestanding desk dark wood floor home office idea in Denver with gray walls and no fireplace

The photo doesn't even show how magnificent this slab of granite countertop is. We were able to install it in one piece without cutting it. The countertop has very fine slight sparkle to it. We wanted to create a more zen like shower but still very eye catching.
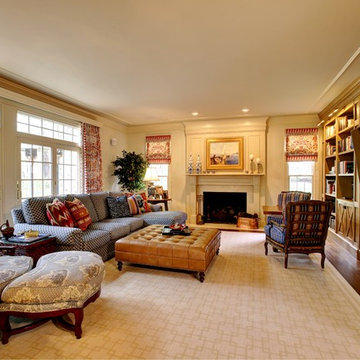
Sponsored
Columbus, OH
Snider & Metcalf Interior Design, LTD
Leading Interior Designers in Columbus, Ohio & Ponte Vedra, Florida
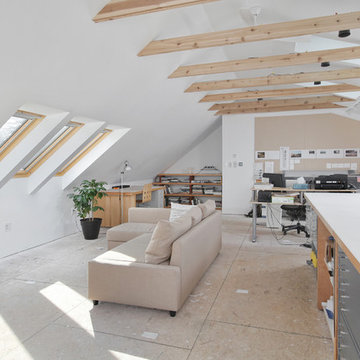
Attic redesign to an in-home artist's studio
Inspiration for a large contemporary freestanding desk plywood floor home studio remodel in Philadelphia with white walls and no fireplace
Inspiration for a large contemporary freestanding desk plywood floor home studio remodel in Philadelphia with white walls and no fireplace
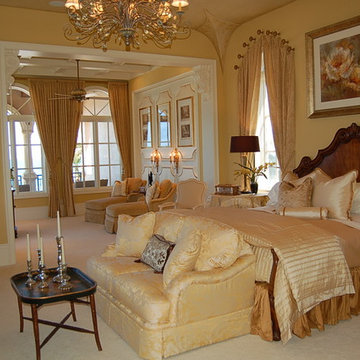
www.martinasphotography.com
Inspiration for a huge timeless master carpeted and beige floor bedroom remodel in Miami with beige walls and no fireplace
Inspiration for a huge timeless master carpeted and beige floor bedroom remodel in Miami with beige walls and no fireplace
Home Design Ideas

Sponsored
Galena
Castle Wood Carpentry, Inc
Custom Craftsmanship & Construction Solutions in Franklin County

Down-to-studs remodel and second floor addition. The original house was a simple plain ranch house with a layout that didn’t function well for the family. We changed the house to a contemporary Mediterranean with an eclectic mix of details. Space was limited by City Planning requirements so an important aspect of the design was to optimize every bit of space, both inside and outside. The living space extends out to functional places in the back and front yards: a private shaded back yard and a sunny seating area in the front yard off the kitchen where neighbors can easily mingle with the family. A Japanese bath off the master bedroom upstairs overlooks a private roof deck which is screened from neighbors’ views by a trellis with plants growing from planter boxes and with lanterns hanging from a trellis above.
Photography by Kurt Manley.
https://saikleyarchitects.com/portfolio/modern-mediterranean/

Corey Gaffer
Minimalist open concept dark wood floor living room photo in Minneapolis with white walls, a ribbon fireplace and a wall-mounted tv
Minimalist open concept dark wood floor living room photo in Minneapolis with white walls, a ribbon fireplace and a wall-mounted tv
3

























