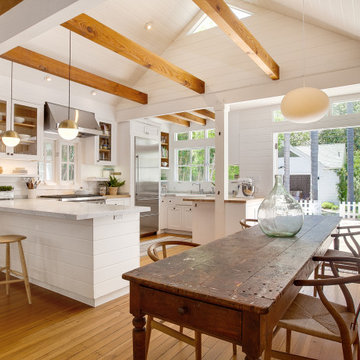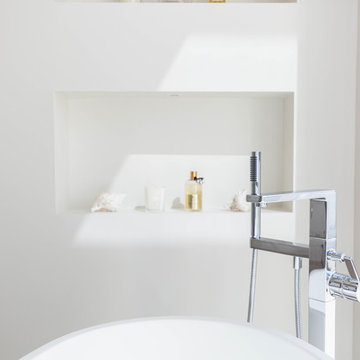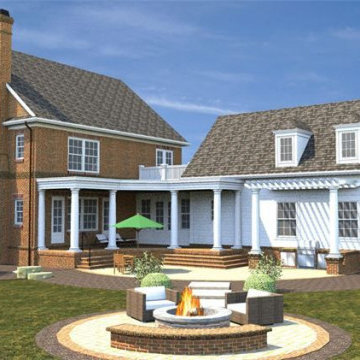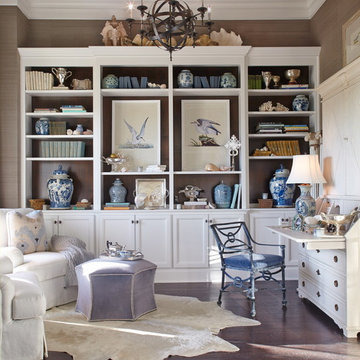Home Design Ideas

Example of a transitional dark wood floor enclosed kitchen design in Salt Lake City with recessed-panel cabinets, white cabinets, white backsplash, subway tile backsplash, stainless steel appliances, an island and white countertops
Find the right local pro for your project

The window casings are painted to match the surround cabinetry. The cabinets have are beaded inset doors and appliance garages. A GE Cafe refrigerator can bee seen on the right. Photography by Holloway Productions.

Bedroom - small scandinavian master light wood floor and brown floor bedroom idea in New York with white walls and no fireplace
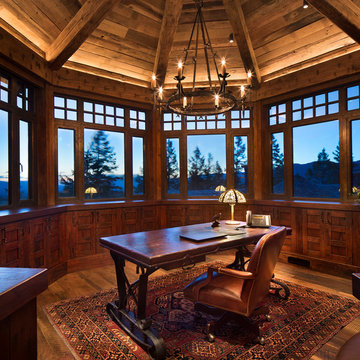
Gibeon Photography
Home office - freestanding desk medium tone wood floor and brown floor home office idea in Other with brown walls
Home office - freestanding desk medium tone wood floor and brown floor home office idea in Other with brown walls

Inspiration for a large cottage u-shaped brick floor and red floor kitchen remodel in Other with a farmhouse sink, shaker cabinets, white cabinets, brick backsplash, stainless steel appliances, a peninsula and beige backsplash

Formal dining room: This light-drenched dining room in suburban New Jersery was transformed into a serene and comfortable space, with both luxurious elements and livability for families. Moody grasscloth wallpaper lines the entire room above the wainscoting and two aged brass lantern pendants line up with the tall windows. We added linen drapery for softness with stylish wood cube finials to coordinate with the wood of the farmhouse table and chairs. We chose a distressed wood dining table with a soft texture to will hide blemishes over time, as this is a family-family space. We kept the space neutral in tone to both allow for vibrant tablescapes during large family gatherings, and to let the many textures create visual depth.
Photo Credit: Erin Coren, Curated Nest Interiors

Example of a large transitional u-shaped medium tone wood floor, brown floor and exposed beam eat-in kitchen design in Chicago with an undermount sink, flat-panel cabinets, light wood cabinets, quartz countertops, quartz backsplash, paneled appliances, an island, white countertops and white backsplash

Large cottage l-shaped brick floor, multicolored floor and wood ceiling kitchen photo in Jackson with a farmhouse sink, raised-panel cabinets, medium tone wood cabinets, wood countertops, gray backsplash, an island and brown countertops
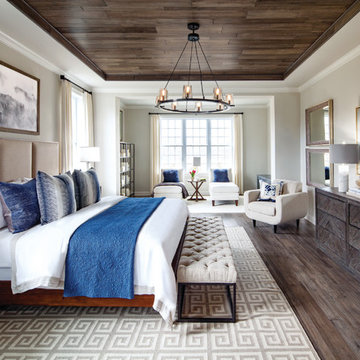
Inspiration for a transitional master dark wood floor bedroom remodel in DC Metro with beige walls and no fireplace

The new bumped out semi-circular room off of the family room added a new place to sit and swivel. so comfy!
Steve Buchanan Photography
Example of a beach style open concept multicolored floor living room design in Baltimore with blue walls
Example of a beach style open concept multicolored floor living room design in Baltimore with blue walls
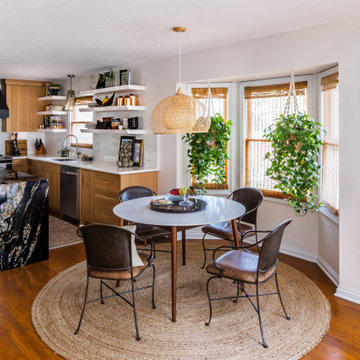
Sponsored
Westerville, OH
Fresh Pointe Studio
Industry Leading Interior Designers & Decorators | Delaware County, OH

Inspiration for a transitional white tile pebble tile floor and black floor bathroom remodel in San Diego with gray walls, an undermount sink, black countertops and a niche
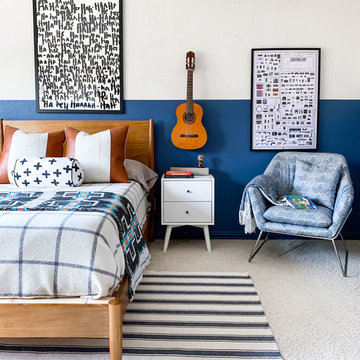
This room was designed for a tween boy to give him a space was didn't feel either too little or too grown-up.
Example of a mid-sized transitional boy carpeted and beige floor kids' room design in Dallas with blue walls
Example of a mid-sized transitional boy carpeted and beige floor kids' room design in Dallas with blue walls

Bathroom - large transitional master white tile and subway tile slate floor, black floor, single-sink, vaulted ceiling and shiplap wall bathroom idea in Nashville with shaker cabinets, white cabinets, a two-piece toilet, white walls, an undermount sink, marble countertops, a hinged shower door, white countertops, a niche and a built-in vanity
Home Design Ideas
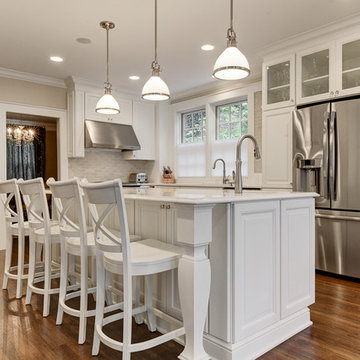
Sponsored
Columbus, OH
Hope Restoration & General Contracting
Columbus Design-Build, Kitchen & Bath Remodeling, Historic Renovations

Beach house with lots of fun for the family located in Huntington Beach, California!
Mid-sized beach style u-shaped medium tone wood floor and brown floor eat-in kitchen photo in Orange County with a farmhouse sink, shaker cabinets, white cabinets, quartz countertops, gray backsplash, stone tile backsplash, stainless steel appliances, a peninsula and gray countertops
Mid-sized beach style u-shaped medium tone wood floor and brown floor eat-in kitchen photo in Orange County with a farmhouse sink, shaker cabinets, white cabinets, quartz countertops, gray backsplash, stone tile backsplash, stainless steel appliances, a peninsula and gray countertops

Eric Roth Photography
Inspiration for a cottage light wood floor bedroom remodel in Boston with gray walls
Inspiration for a cottage light wood floor bedroom remodel in Boston with gray walls
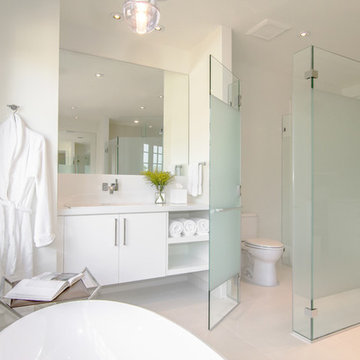
Design by Lauren Levant, Photography by Ettore Mormille, for Jennifer Gilmer Kitchen and Bath
Bathroom - contemporary master bathroom idea in DC Metro with flat-panel cabinets, white cabinets, a two-piece toilet and white walls
Bathroom - contemporary master bathroom idea in DC Metro with flat-panel cabinets, white cabinets, a two-piece toilet and white walls
4

























