Granite and Floors After Paining Cabinets
Michael
last month
Featured Answer
Sort by:Oldest
Comments (82)
Michael
last monthMichael
last monthRelated Professionals
East Hanover Interior Designers & Decorators · Hillsboro Kitchen & Bathroom Designers · Los Angeles Furniture & Accessories · Burlington General Contractors · Catonsville General Contractors · Corsicana General Contractors · Kemp Mill General Contractors · Millville General Contractors · Bethpage Kitchen & Bathroom Designers · Gainesville Kitchen & Bathroom Designers · Henderson Kitchen & Bathroom Designers · Town 'n' Country Kitchen & Bathroom Designers · Broadlands Kitchen & Bathroom Remodelers · Glen Allen Kitchen & Bathroom Remodelers · Calumet City Design-Build FirmsTina
last monthker9
last monthRedRyder
last monthCaroline Hamilton
last monthlast modified: last monthMichael
last monthRedRyder
last monthMichael
last monthMichael
last monthMichael
last monthlast modified: last monthMichael
last monthShawna
last monthla_la Girl
last monthlast modified: last monthRedRyder
last monthMichael
last monthdeegw
last monthlast modified: last monthMichael
last monthdeegw
last monthMichael
last monthmotupeg
last monthmotupeg
last monthdeegw
last monthlast modified: last monthdeegw
last monthla_la Girl
last monthCaroline Hamilton
last monthMichael
last monthlast modified: last monthMichael
last monthMichael
last monthRedRyder
last monthRenee Tallman
last monthlast modified: last monthRichard Kurman
last monthSusan Craft
last monthlast modified: last monthmollykeeton
last monthMichael
last monthTina
last monthRedRyder
last monthRichard Kurman
last monthMichael
last monthffpalms
last monthFlo Mangan
last monthMichael
last monthhomeisferriday
22 days agoMichael
22 days ago
Related Stories
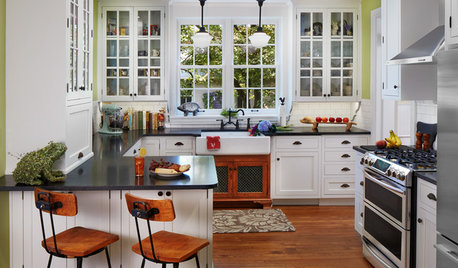
KITCHEN MAKEOVERSBefore and After: Glass-Front Cabinets Set This Kitchen’s Style
Beautiful cabinetry, mullioned windows and richly refinished floors refresh the kitchen in an 1879 Pennsylvania home
Full Story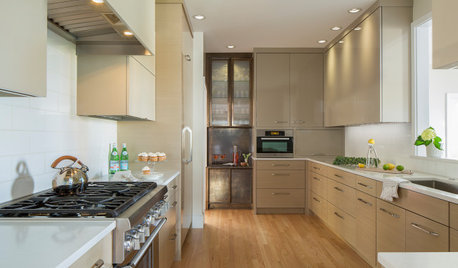
KITCHEN MAKEOVERSBefore and After: 3 Kitchens That Get Warmth From Wood Floors
See how wood floors add character and cohesion in these remodels
Full Story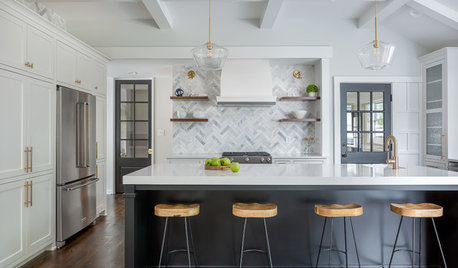
KITCHEN MAKEOVERSBefore and After: 3 Kitchens Ditch Upper Cabinets and Lighten Up
Pros replace cabinetry with tiled walls, striking focal points and expansive windows
Full Story
REMODELING GUIDESYour Floor: An Introduction to Solid-Plank Wood Floors
Get the Pros and Cons of Oak, Ash, Pine, Maple and Solid Bamboo
Full StoryBEFORE AND AFTERSBefore and After: See a Complete Kitchen Remodel for $35,000
An expanded layout, new maple cabinets and granite countertops breathe new life into this family gathering space
Full Story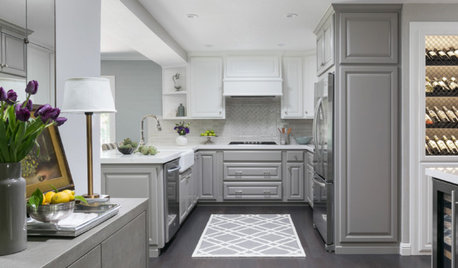
KITCHEN DESIGNA Kitchen Lightens Up With Two-Tone Cabinets
Newly stained wood floors, cabinetry painted gray and a custom wine closet transform this California kitchen
Full Story
KITCHEN DESIGNWhite Kitchen Cabinets and an Open Layout
A designer helps a couple create an updated condo kitchen that takes advantage of the unit’s sunny top-floor location
Full Story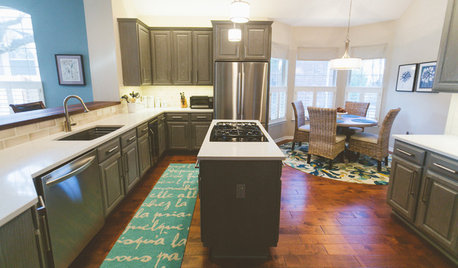
BEFORE AND AFTERSGray Cabinets Update a Texas Kitchen
Julie Shannon spent 3 years planning her kitchen update, choosing a gray palette and finding the materials for a transitional style
Full Story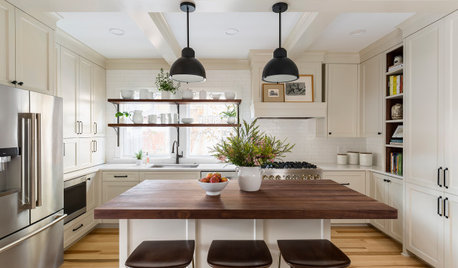
KITCHEN MAKEOVERSKitchen of the Week: Creamy Cabinets and a Walnut Island Top
A remodeling team reimagines a layout with roomy pathways, a classic wood-and-white style and hardworking storage
Full Story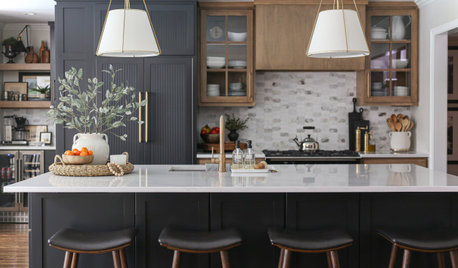
KITCHEN MAKEOVERSKitchen of the Week: Wood and Black Cabinets and Better Flow
A designer gives an empty-nest couple more storage, dressier style and improved circulation for entertaining
Full StoryMore Discussions







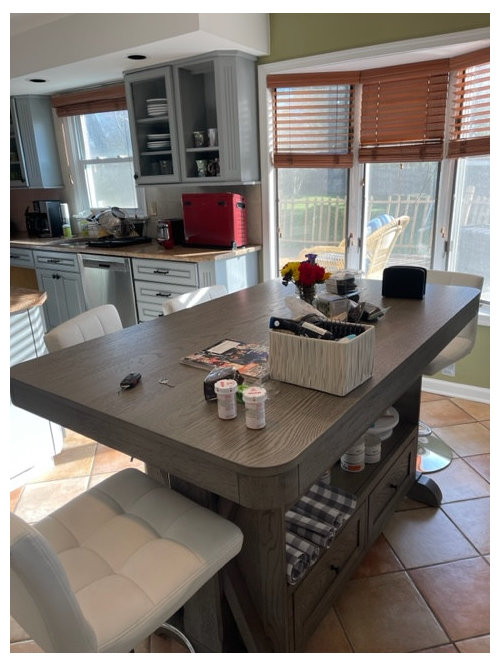
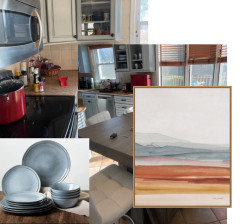




kculbers