First floor dilemma — narrow home with not so great room.
karenlizzo
last month
Related Stories
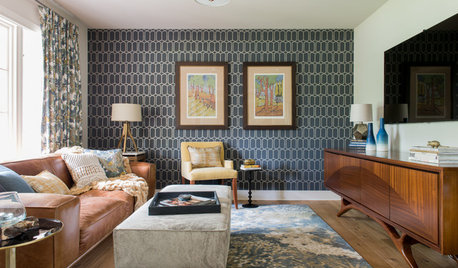
WALL TREATMENTSGreat Home Project: How to Add Wallpaper to a Room
Wallpaper adds personality and can even make a room look bigger. Here’s how to get it installed
Full Story
ROOM OF THE DAYRoom of the Day: Great Room Solves an Awkward Interior
The walls come down in a chopped-up Eichler interior, and a family gains space and light
Full Story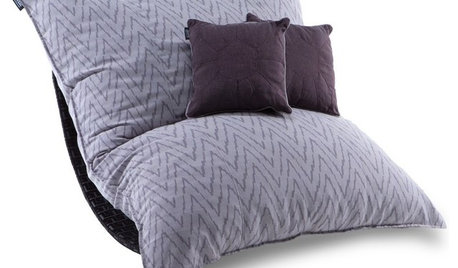
PRODUCT PICKSGuest Picks: 20 Decor Pieces for That First Home Away From Home
Gather ideas now for a comfy and stylish dorm room in the fall — or try these finds in a new grad's first solo digs
Full Story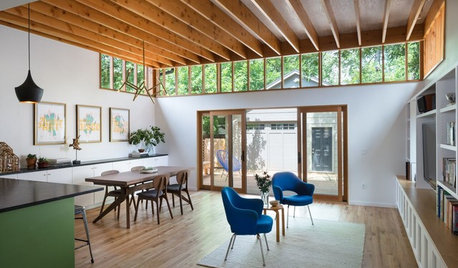
ROOM OF THE DAYRoom of the Day: A Great Room Pays Homage to Ordinary Architecture
This Texas renovation embraces a stick frame home's simple structure and its place in the community
Full Story
LIVING ROOMSLay Out Your Living Room: Floor Plan Ideas for Rooms Small to Large
Take the guesswork — and backbreaking experimenting — out of furniture arranging with these living room layout concepts
Full Story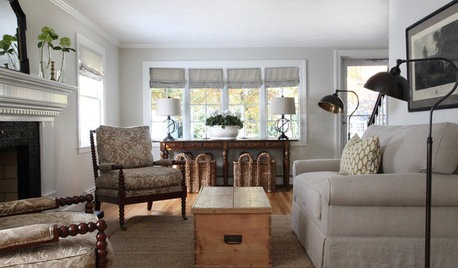
LIVING ROOMSRoom of the Day: Redone Living Room Makes a Bright First Impression
A space everyone used to avoid now charms with welcoming comfort and a crisp new look
Full Story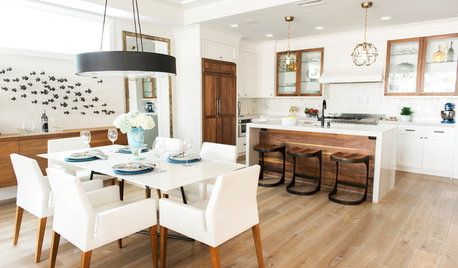
ROOM OF THE DAYRoom of the Day: A Casual Great Room by the Beach Opens to the Outdoors
Lots of white paired with warm walnut details creates an inviting, laid-back vibe
Full Story
MOST POPULARFirst Things First: How to Prioritize Home Projects
What to do when you’re contemplating home improvements after a move and you don't know where to begin
Full Story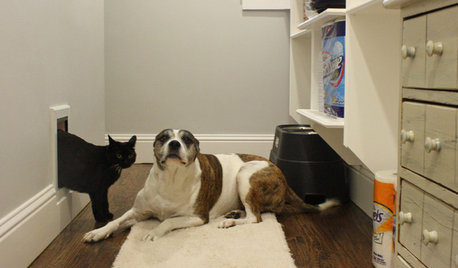
PETSPet-Proofing Your Home: A Room-by-Room Guide
Not all pet dangers are obvious. Keep furry friends safe and sound by handling all of these potential hazards
Full Story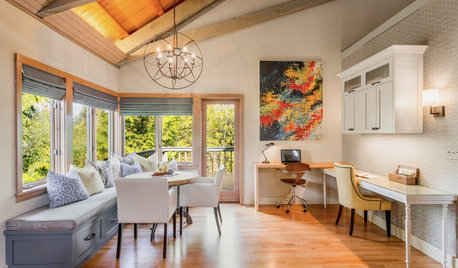
DECORATING GUIDESRoom of the Day: Breakfast Room Shares Space With Home Office
An inviting area for casual family meals with his-and-her desks offers beauty and functionality
Full StorySponsored
Columbus Design-Build, Kitchen & Bath Remodeling, Historic Renovations
More Discussions






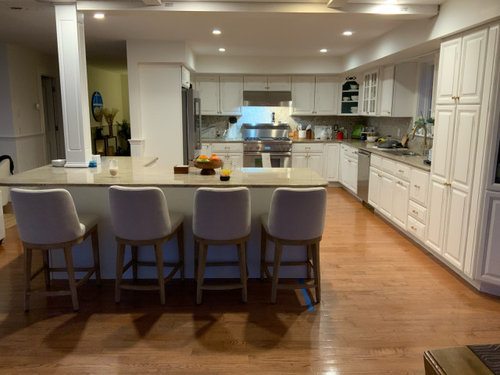
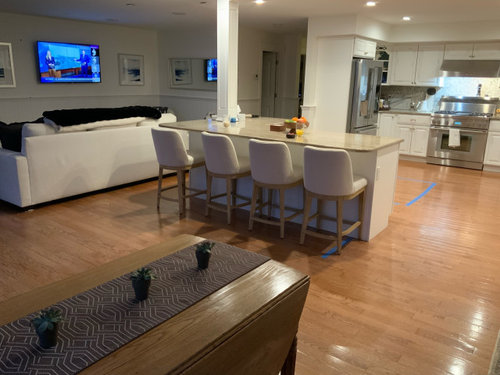


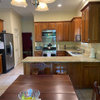
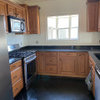

karenlizzoOriginal Author
karenlizzoOriginal Author
Related Professionals
East Patchogue Interior Designers & Decorators · Los Alamitos Architects & Building Designers · Spring Valley Architects & Building Designers · Troutdale Architects & Building Designers · Carlsbad Furniture & Accessories · Surprise Furniture & Accessories · Arlington General Contractors · Broadview Heights General Contractors · Erie General Contractors · Fort Salonga General Contractors · Goldenrod General Contractors · Mount Prospect General Contractors · Mountain View General Contractors · San Elizario General Contractors · Van Buren General ContractorskarenlizzoOriginal Author
Patricia Colwell Consulting
karenlizzoOriginal Author