Help with very open concept
Deb Slocombe
15 days ago
Featured Answer
Sort by:Oldest
Comments (23)
HALLETT & Co.
15 days agoDeb Slocombe
14 days agoRelated Professionals
Westbury Interior Designers & Decorators · Rosaryville Interior Designers & Decorators · St. Louis Furniture & Accessories · Kendall Lighting · Deer Park Fireplaces · Ahwatukee Flooring Contractors · Lady Lake Flooring Contractors · Monroeville Flooring Contractors · Sachse Flooring Contractors · Sun City Kitchen & Bathroom Designers · Portage Furniture & Accessories · Coffeyville General Contractors · De Pere General Contractors · Fremont General Contractors · Middletown General ContractorsBeverlyFLADeziner
14 days agoBoxerpal
14 days agoSusan Davis
14 days agoDeb Slocombe
14 days agoMae Day Organizing and Interior Design
14 days agofelizlady
14 days agofelizlady
14 days agoDebbi Washburn
14 days agoDeb Slocombe
13 days agoJAN MOYER
13 days agolast modified: 13 days agoMae Day Organizing and Interior Design
13 days agohollywaterfall
10 days agoSherry B
10 days agonancy hoffman
10 days agonancy hoffman
10 days agoVici W.
10 days agojo mu
10 days agolazidazi
10 days agolast modified: 10 days agoElizabeth Ann
9 days agoterrib962
9 days ago
Related Stories
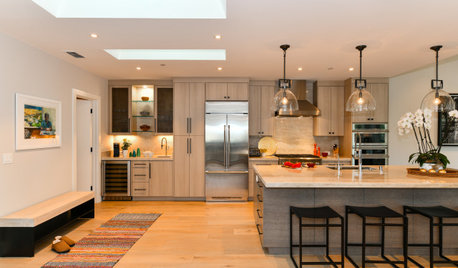
KITCHEN DESIGNKitchen of the Week: Open Concept in California Wine Country
An interior designer helps her clients rebuild after a wildfire, giving them a new style and layout
Full Story
KITCHEN OF THE WEEKKitchen of the Week: A Soothing Gray-and-White Open Concept
A smart redesign gives an active family a modern kitchen with soft tones, natural elements and mixed metals
Full Story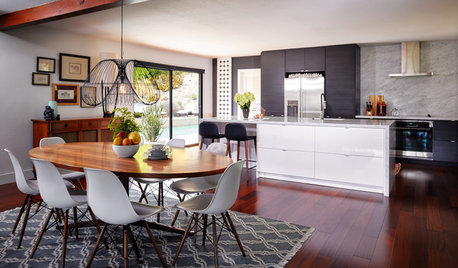
KITCHEN OF THE WEEKKitchen of the Week: Open Concept Brings In Light and Views
Clean European styling flows from the kitchen to the dining room in this cohesive California home
Full Story
ARCHITECTUREDesign Workshop: The Open-Concept Bathroom
Consider these ideas for balancing privacy with openness in an en suite bathroom
Full Story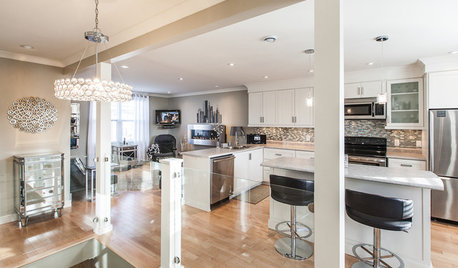
HOUZZ TOURSMy Houzz: Open-Concept Living Above a Salon
A staircase commute to work gives a Canadian hairstylist more time to enjoy her bright and open downtown apartment
Full Story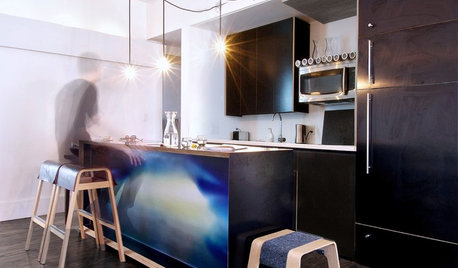
HOUZZ TOURSMy Houzz: Creative Open-Concept Home in Toronto
Three young designers give a neglected boardinghouse in Canada new life with an industrial-modern makeover
Full Story
HOMES AROUND THE WORLDColor Helps Zone an Open-Plan Space
Smart design subtly defines living areas in an opened-up family home in England
Full Story
HOMES AROUND THE WORLDHouzz Tour: 2-Bedroom Apartment Gets a Clever Open-Plan Layout
Lighting, cabinetry and finishes help make this London home look roomier while adding function
Full Story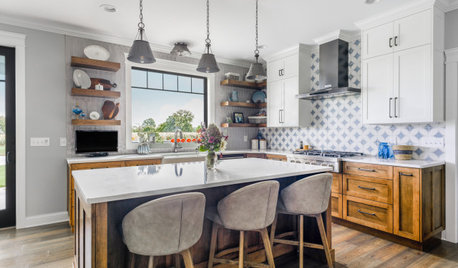
KITCHEN MAKEOVERSKitchen of the Week: Soft Colors and Cohesion in an Open Plan
An interior designer found on Houzz helps her clients achieve their vision for their forever home
Full Story
REMODELING GUIDESRethinking the Open-Plan Space
These 5 solutions can help you tailor the amount of open and closed spaces around the house
Full Story






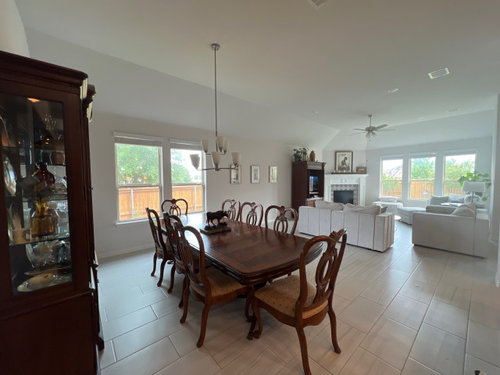

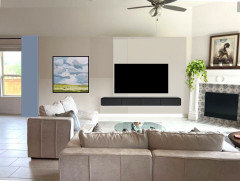

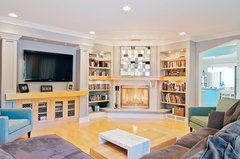
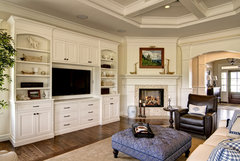
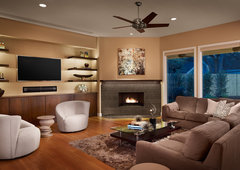


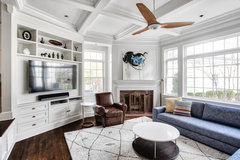
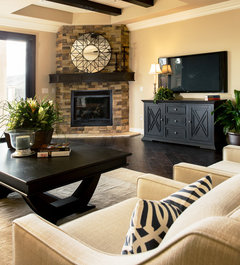




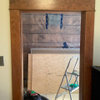
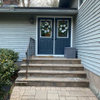

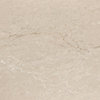
Misty Schoeppner