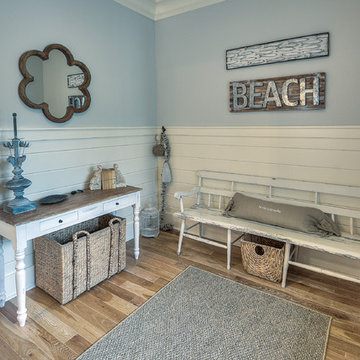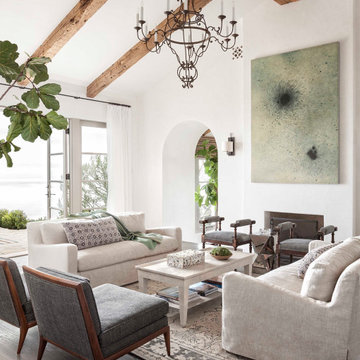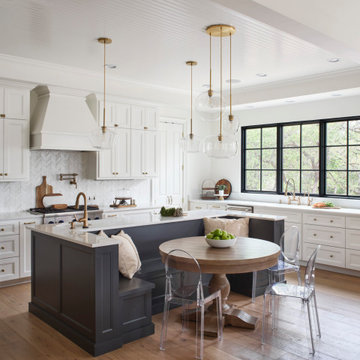Coastal Home Design Ideas
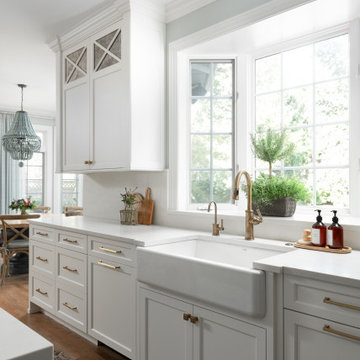
This young family wanted to update their kitchen and loved getting away to the coast. We tried to bring a little of the coast to their suburban Chicago home. The statement pantry doors with antique mirror add a wonderful element to the space. The large island gives the family a wonderful space to hang out, The custom "hutch' area is actual full of hidden outlets to allow for all of the electronics a place to charge.
Warm brass details and the stunning tile complete the area.
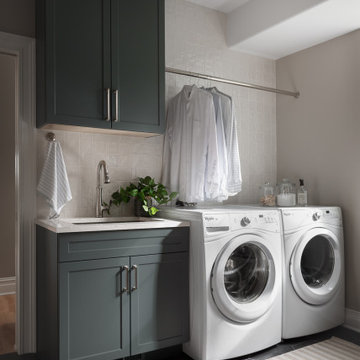
This young family moved to a lake community full time during Covid. They then wanted to allow the home to become a true year round home over the former weekend house. They wanted to open up the kitchen to allow views from the sink and new island to the views of the lake outside of the living area.
The homeowner also wanted an desk area for herself and a walk in pantry. I also took 10' out of their huge garage area and created a large mudroom and laundry room. The staircase was hidden behind a bookcase wall, not at all ideal with two young children up there. I opened that all up right off of the back end of the kitchen. Their house now flows much better and they love their new spaces!

Large beach style gender-neutral light wood floor and beige floor walk-in closet photo in Wilmington with shaker cabinets and blue cabinets
Find the right local pro for your project
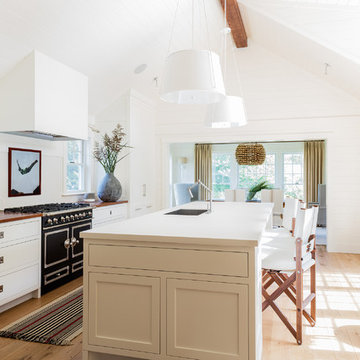
Photo Credit: Michael J Lee
Inspiration for a mid-sized coastal single-wall light wood floor and beige floor enclosed kitchen remodel in Boston with an undermount sink, shaker cabinets, white cabinets, black appliances, an island and solid surface countertops
Inspiration for a mid-sized coastal single-wall light wood floor and beige floor enclosed kitchen remodel in Boston with an undermount sink, shaker cabinets, white cabinets, black appliances, an island and solid surface countertops

Indigo blue Fabuwood cabinets for a laundry room with a custom butcher block countertop
Small beach style single-wall laminate floor and brown floor laundry closet photo in Other with an undermount sink, shaker cabinets, blue cabinets, wood countertops, white walls, a side-by-side washer/dryer and brown countertops
Small beach style single-wall laminate floor and brown floor laundry closet photo in Other with an undermount sink, shaker cabinets, blue cabinets, wood countertops, white walls, a side-by-side washer/dryer and brown countertops
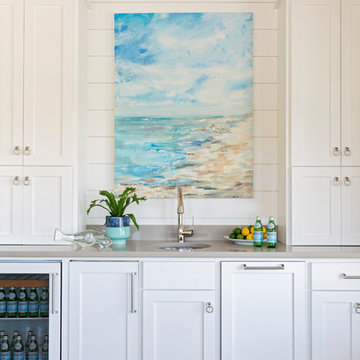
Example of a beach style single-wall wet bar design in Charleston with an undermount sink, shaker cabinets, white cabinets, white backsplash, wood backsplash and gray countertops
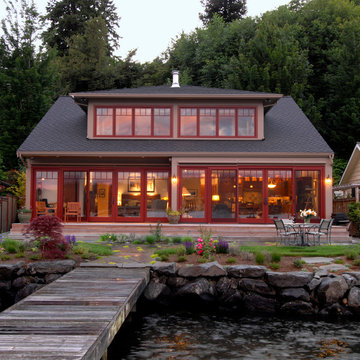
Gregg Krogstad Photography
Example of a mid-sized beach style brown two-story exterior home design in Seattle
Example of a mid-sized beach style brown two-story exterior home design in Seattle
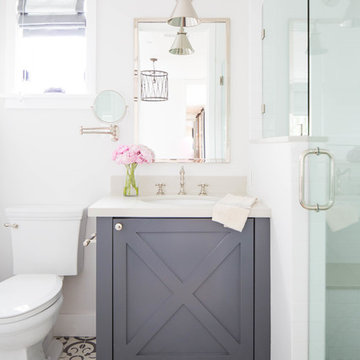
Build: Graystone Custom Builders, Interior Design: Blackband Design, Photography: Ryan Garvin
Mid-sized beach style master white tile and subway tile multicolored floor alcove shower photo in Orange County with gray cabinets, white walls, an undermount sink, a hinged shower door and white countertops
Mid-sized beach style master white tile and subway tile multicolored floor alcove shower photo in Orange County with gray cabinets, white walls, an undermount sink, a hinged shower door and white countertops
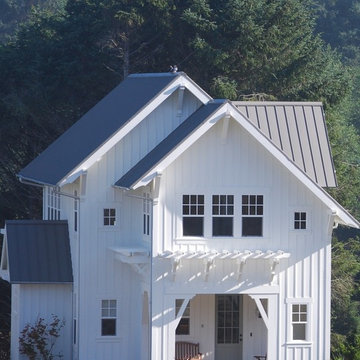
The MILL HOUSE - Exterior. Photography by Duncan McRoberts.
Mid-sized coastal white two-story wood exterior home idea in Portland
Mid-sized coastal white two-story wood exterior home idea in Portland

This Condo has been in the family since it was first built. And it was in desperate need of being renovated. The kitchen was isolated from the rest of the condo. The laundry space was an old pantry that was converted. We needed to open up the kitchen to living space to make the space feel larger. By changing the entrance to the first guest bedroom and turn in a den with a wonderful walk in owners closet.
Then we removed the old owners closet, adding that space to the guest bath to allow us to make the shower bigger. In addition giving the vanity more space.
The rest of the condo was updated. The master bath again was tight, but by removing walls and changing door swings we were able to make it functional and beautiful all that the same time.
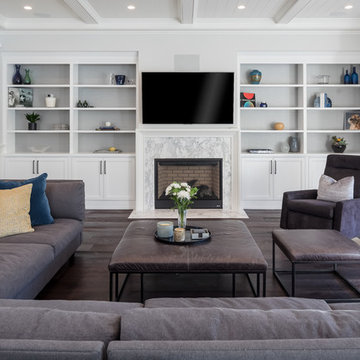
Example of a beach style dark wood floor and brown floor family room design in Los Angeles with white walls, a standard fireplace, a stone fireplace and a wall-mounted tv
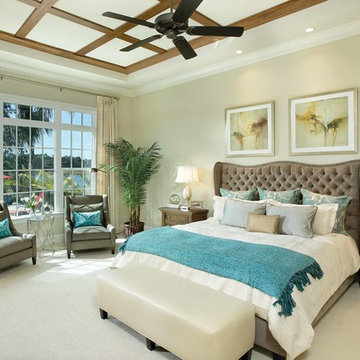
Bedroom - mid-sized coastal master carpeted bedroom idea in Orlando with beige walls and no fireplace
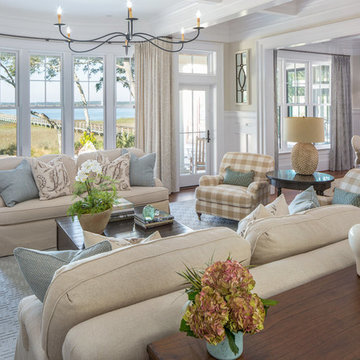
Example of a large beach style formal and open concept dark wood floor and brown floor living room design in Charleston with beige walls and no tv
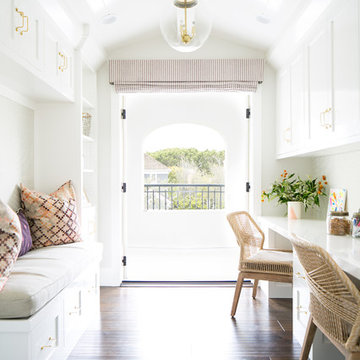
Home office - coastal built-in desk dark wood floor and brown floor home office idea in Orange County with green walls
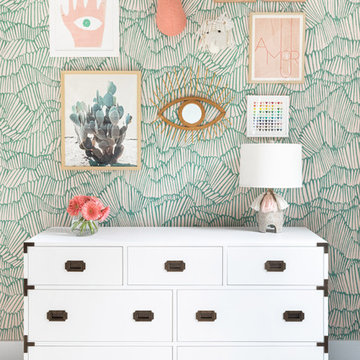
A playground by the beach. This light-hearted family of four takes a cool, easy-going approach to their Hamptons home.
Kids' room - large coastal girl dark wood floor and gray floor kids' room idea in New York
Kids' room - large coastal girl dark wood floor and gray floor kids' room idea in New York
Coastal Home Design Ideas
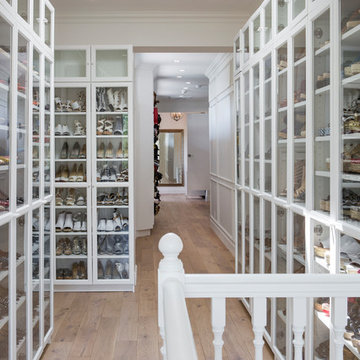
Walk-in closet - coastal women's medium tone wood floor and brown floor walk-in closet idea in Los Angeles with glass-front cabinets and white cabinets

This custom support kitchen is a gem. The scalloping at the top of the cabinets was patterned directly from the cottage on the property to compliment the windows that were used as the upper cabinet doors. The original pine finish shown on the front was actually inside of the cottage but when you open them they are blue, since the exterior of the cottage was white and blue. The blue and white tile coordinates with the antique hand painted dishware collected by the home owner. Butcher block countertops, a cast iron undermount sink, a bridge faucet and dutch door painted in Showstopper Red to match the front door helps complement this space.
144

























