Closet Ideas
Refine by:
Budget
Sort by:Popular Today
61 - 80 of 211,205 photos

Arch Studio, Inc. Architecture & Interiors 2018
Inspiration for a small farmhouse gender-neutral light wood floor and gray floor walk-in closet remodel in San Francisco with shaker cabinets and white cabinets
Inspiration for a small farmhouse gender-neutral light wood floor and gray floor walk-in closet remodel in San Francisco with shaker cabinets and white cabinets

Approximately 160 square feet, this classy HIS & HER Master Closet is the first Oregon project of Closet Theory. Surrounded by the lush Oregon green beauty, this exquisite 5br/4.5b new construction in prestigious Dunthorpe, Oregon needed a master closet to match.
Features of the closet:
White paint grade wood cabinetry with base and crown
Cedar lining for coats behind doors
Furniture accessories include chandelier and ottoman
Lingerie Inserts
Pull-out Hooks
Tie Racks
Belt Racks
Flat Adjustable Shoe Shelves
Full Length Framed Mirror
Maison Inc. was lead designer for the home, Ryan Lynch of Tricolor Construction was GC, and Kirk Alan Wood & Design were the fabricators.

When we started this closet was a hole, we completed renovated the closet to give our client this luxurious space to enjoy!
Small transitional gender-neutral dark wood floor and brown floor walk-in closet photo in Philadelphia with recessed-panel cabinets and white cabinets
Small transitional gender-neutral dark wood floor and brown floor walk-in closet photo in Philadelphia with recessed-panel cabinets and white cabinets
Find the right local pro for your project
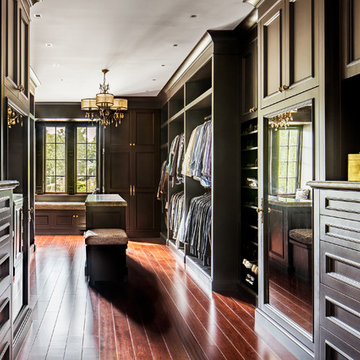
closet Cabinetry: erik kitchen design- avon nj
Interior Design: Rob Hesslein
Inspiration for a large timeless men's medium tone wood floor walk-in closet remodel in New York with dark wood cabinets and recessed-panel cabinets
Inspiration for a large timeless men's medium tone wood floor walk-in closet remodel in New York with dark wood cabinets and recessed-panel cabinets

Tom Roe
Trendy women's carpeted and gray floor dressing room photo in Melbourne with open cabinets and medium tone wood cabinets
Trendy women's carpeted and gray floor dressing room photo in Melbourne with open cabinets and medium tone wood cabinets
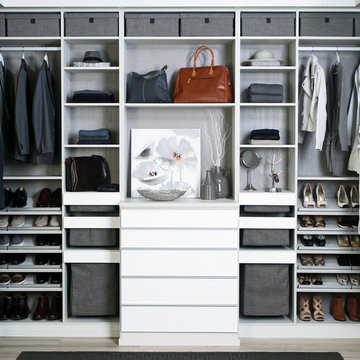
Beautiful His/her walk-in closet, with custom grey storage baskets. Slanted shoe carousels, white high gloss fronts on drawers that fully extend-soft close.

Utility closets are most commonly used to house your practical day-to-day appliances and supplies. Featured in a prefinished maple and white painted oak, this layout is a perfect blend of style and function.
transFORM’s bifold hinge decorative doors, fold at the center, taking up less room when opened than conventional style doors.
Thanks to a generous amount of shelving, this tall and slim unit allows you to store everyday household items in a smart and organized way.
Top shelves provide enough depth to hold your extra towels and bulkier linens. Cleaning supplies are easy to locate and arrange with our pull-out trays. Our sliding chrome basket not only matches the cabinet’s finishes but also serves as a convenient place to store your dirty dusting cloths until laundry day.
The space is maximized with smart storage features like an Elite Broom Hook, which is designed to keep long-handled items upright and out of the way.
An organized utility closet is essential to keeping things in order during your day-to-day chores. transFORM’s custom closets can provide you with an efficient layout that places everything you need within reach.
Photography by Ken Stabile
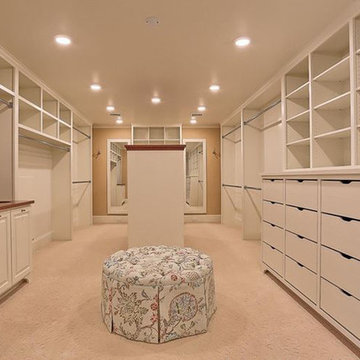
Example of a large classic gender-neutral carpeted and beige floor walk-in closet design in Other with flat-panel cabinets and white cabinets

Example of a country light wood floor walk-in closet design in Cleveland with shaker cabinets and white cabinets

A serene blue and white palette defines the the lady's closet and dressing area.
Interior Architecture by Brian O'Keefe Architect, PC, with Interior Design by Marjorie Shushan.
Featured in Architectural Digest.
Photo by Liz Ordonoz.

Walk-in closet - small transitional gender-neutral slate floor and multicolored floor walk-in closet idea in Other with flat-panel cabinets and white cabinets
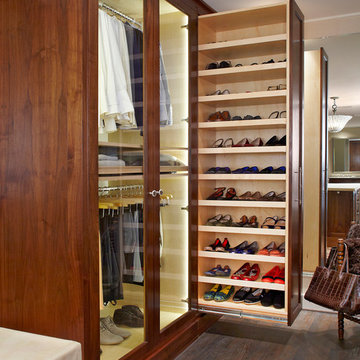
Rock Creek project
Closet - traditional gender-neutral dark wood floor closet idea in Dallas with dark wood cabinets
Closet - traditional gender-neutral dark wood floor closet idea in Dallas with dark wood cabinets

Inspiration for a large contemporary men's light wood floor and beige floor walk-in closet remodel in Seattle with open cabinets and gray cabinets

Sponsored
Delaware, OH
DelCo Handyman & Remodeling LLC
Franklin County's Remodeling & Handyman Services
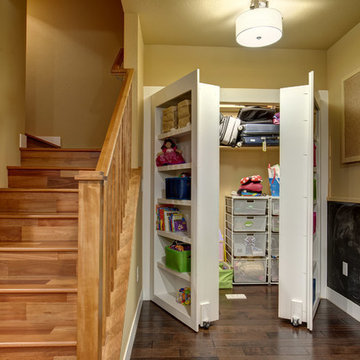
Kids play area with hidden door storage. ©Finished Basement Company
Reach-in closet - mid-sized transitional gender-neutral dark wood floor and brown floor reach-in closet idea in Denver with open cabinets and white cabinets
Reach-in closet - mid-sized transitional gender-neutral dark wood floor and brown floor reach-in closet idea in Denver with open cabinets and white cabinets

Photos: Kolanowski Studio;
Design: Pam Smallwood
Inspiration for a timeless men's carpeted walk-in closet remodel in Houston with recessed-panel cabinets and dark wood cabinets
Inspiration for a timeless men's carpeted walk-in closet remodel in Houston with recessed-panel cabinets and dark wood cabinets
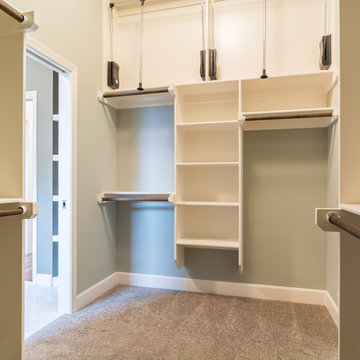
walk-in closet with tall ceiling and pull down closet pulls.
Walk-in closet - mid-sized traditional gender-neutral carpeted walk-in closet idea in Kansas City with open cabinets and white cabinets
Walk-in closet - mid-sized traditional gender-neutral carpeted walk-in closet idea in Kansas City with open cabinets and white cabinets

This master closet is pure luxury! The floor to ceiling storage cabinets and drawers wastes not a single inch of space. Rotating automated shoe racks and wardrobe lifts make it easy to stay organized. Lighted clothes racks and glass cabinets highlight this beautiful space. Design by California Closets | Space by Hatfield Builders & Remodelers | Photography by Versatile Imaging
Closet Ideas

Example of a mid-sized classic gender-neutral vinyl floor walk-in closet design in Minneapolis with raised-panel cabinets and white cabinets

Example of a mid-sized transitional gender-neutral carpeted and gray floor dressing room design in Portland with shaker cabinets and white cabinets

Alise O'Brien Photography
Inspiration for a timeless men's carpeted and gray floor walk-in closet remodel in St Louis with open cabinets and white cabinets
Inspiration for a timeless men's carpeted and gray floor walk-in closet remodel in St Louis with open cabinets and white cabinets
4






