Craftsman U-Shaped Kitchen Ideas
Refine by:
Budget
Sort by:Popular Today
141 - 160 of 11,016 photos
Item 1 of 3
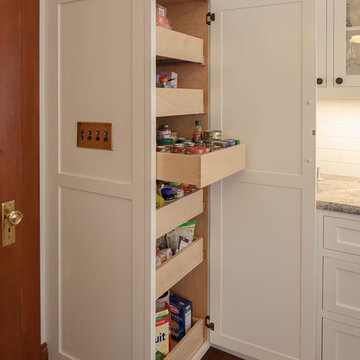
Francis Combes
Large arts and crafts u-shaped medium tone wood floor enclosed kitchen photo in San Francisco with a farmhouse sink, shaker cabinets, white cabinets, granite countertops, white backsplash, paneled appliances, a peninsula and subway tile backsplash
Large arts and crafts u-shaped medium tone wood floor enclosed kitchen photo in San Francisco with a farmhouse sink, shaker cabinets, white cabinets, granite countertops, white backsplash, paneled appliances, a peninsula and subway tile backsplash

Avid cooks and entertainers purchased this 1925 Tudor home that had only been partially renovated in the 80's. Cooking is a very important part of this hobby chef's life and so we really had to make the best use of space and storage in this kitchen. Modernizing while achieving maximum functionality, and opening up to the family room were all on the "must" list, and a custom banquette and large island helps for parties and large entertaining gatherings.
Cabinets are from Cabico, their Elmwood series in both white paint, and walnut in a natural stained finish. Stainless steel counters wrap the perimeter, while Caesarstone quartz is used on the island. The seated part of the island is walnut to match the cabinetry. The backsplash is a mosaic from Marble Systems. The shelving unit on the wall is custom built to utilize the small wall space and get additional open storage for everyday items.
A 3 foot Galley sink is the main focus of the island, and acts as a workhorse prep and cooking space. This is aired with a faucet from Waterstone, with a matching at the prep sink on the exterior wall and a potfiller over the Dacor Range. Built-in Subzero Refrigerator and Freezer columns provide plenty of fresh food storage options. In the prep area along the exterior wall, a built in ice maker, microwave drawer, warming drawer, and additional/secondary dishwasher drawer helps the second cook during larger party prep.
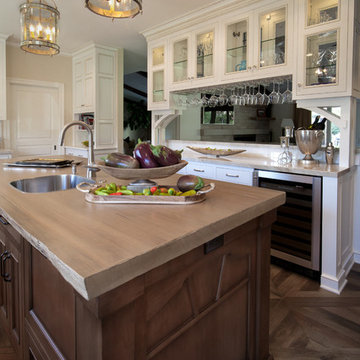
Luxurious modern take on a traditional white Italian villa. An entry with a silver domed ceiling, painted moldings in patterns on the walls and mosaic marble flooring create a luxe foyer. Into the formal living room, cool polished Crema Marfil marble tiles contrast with honed carved limestone fireplaces throughout the home, including the outdoor loggia. Ceilings are coffered with white painted
crown moldings and beams, or planked, and the dining room has a mirrored ceiling. Bathrooms are white marble tiles and counters, with dark rich wood stains or white painted. The hallway leading into the master bedroom is designed with barrel vaulted ceilings and arched paneled wood stained doors. The master bath and vestibule floor is covered with a carpet of patterned mosaic marbles, and the interior doors to the large walk in master closets are made with leaded glass to let in the light. The master bedroom has dark walnut planked flooring, and a white painted fireplace surround with a white marble hearth.
The kitchen features white marbles and white ceramic tile backsplash, white painted cabinetry and a dark stained island with carved molding legs. Next to the kitchen, the bar in the family room has terra cotta colored marble on the backsplash and counter over dark walnut cabinets. Wrought iron staircase leading to the more modern media/family room upstairs.
Project Location: North Ranch, Westlake, California. Remodel designed by Maraya Interior Design. From their beautiful resort town of Ojai, they serve clients in Montecito, Hope Ranch, Malibu, Westlake and Calabasas, across the tri-county areas of Santa Barbara, Ventura and Los Angeles, south to Hidden Hills- north through Solvang and more.
Painted white kitchen cabinets in this Craftsman house feature a wine bar and counters made from natural white quartzite granite. Natural solid wood slab for the island counter. Mosaic marble backsplash with a painted wood range hood. Wood look tile floor.
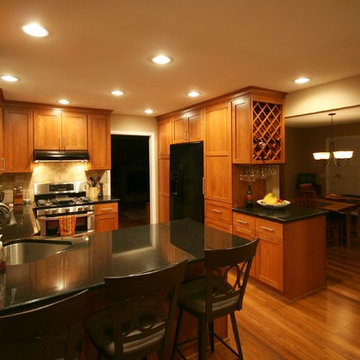
Photo by the designer - Jerry Schuster
Example of a mid-sized arts and crafts u-shaped medium tone wood floor eat-in kitchen design in Raleigh with shaker cabinets, granite countertops, beige backsplash, stone tile backsplash, a single-bowl sink, medium tone wood cabinets, stainless steel appliances and no island
Example of a mid-sized arts and crafts u-shaped medium tone wood floor eat-in kitchen design in Raleigh with shaker cabinets, granite countertops, beige backsplash, stone tile backsplash, a single-bowl sink, medium tone wood cabinets, stainless steel appliances and no island
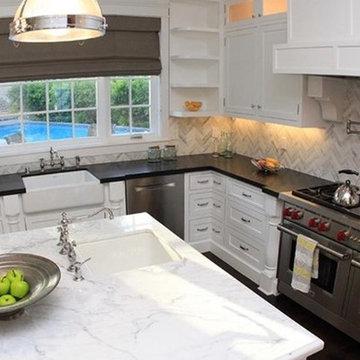
Large arts and crafts u-shaped dark wood floor and brown floor eat-in kitchen photo in San Francisco with shaker cabinets, white cabinets, marble countertops, gray backsplash, glass tile backsplash, stainless steel appliances, two islands and a farmhouse sink
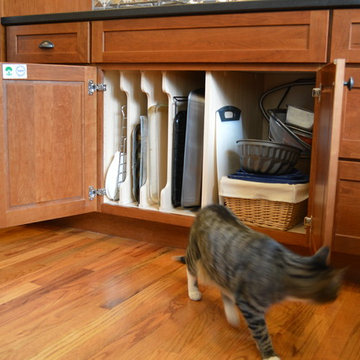
Kitchen design and photography by Jennifer Hayes of Castle Kitchens and Interiors
Example of an arts and crafts u-shaped eat-in kitchen design in Denver with recessed-panel cabinets, medium tone wood cabinets, granite countertops, multicolored backsplash, stainless steel appliances and slate backsplash
Example of an arts and crafts u-shaped eat-in kitchen design in Denver with recessed-panel cabinets, medium tone wood cabinets, granite countertops, multicolored backsplash, stainless steel appliances and slate backsplash
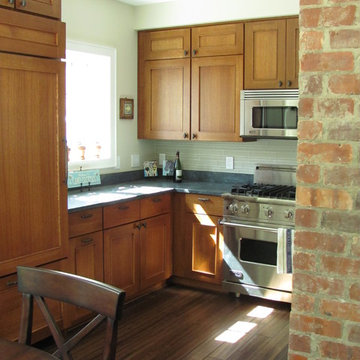
Inspiration for a craftsman u-shaped eat-in kitchen remodel in DC Metro with an undermount sink, shaker cabinets, medium tone wood cabinets, limestone countertops, gray backsplash, glass tile backsplash and stainless steel appliances
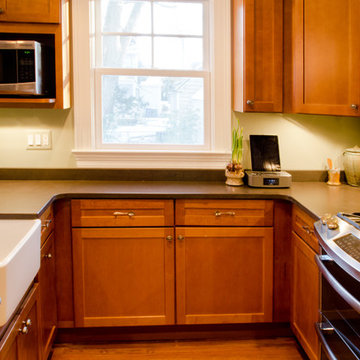
Adelia Merrick-Phang
Inspiration for a small craftsman u-shaped medium tone wood floor eat-in kitchen remodel in DC Metro with a farmhouse sink, shaker cabinets, medium tone wood cabinets, quartz countertops, green backsplash, glass tile backsplash, stainless steel appliances and a peninsula
Inspiration for a small craftsman u-shaped medium tone wood floor eat-in kitchen remodel in DC Metro with a farmhouse sink, shaker cabinets, medium tone wood cabinets, quartz countertops, green backsplash, glass tile backsplash, stainless steel appliances and a peninsula
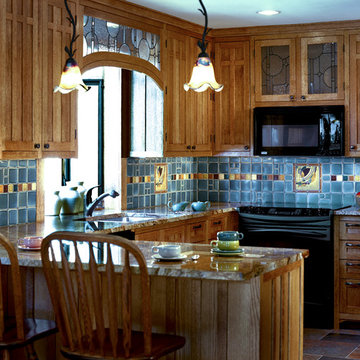
March Balloons art tile from Motawi’s Frank Lloyd Wright Collection complement this colorful kitchen backsplash. Photo: Justin Maconochie.
Eat-in kitchen - mid-sized craftsman u-shaped multicolored floor eat-in kitchen idea in Detroit with shaker cabinets, brown cabinets, granite countertops, blue backsplash, ceramic backsplash, black appliances, a peninsula and beige countertops
Eat-in kitchen - mid-sized craftsman u-shaped multicolored floor eat-in kitchen idea in Detroit with shaker cabinets, brown cabinets, granite countertops, blue backsplash, ceramic backsplash, black appliances, a peninsula and beige countertops
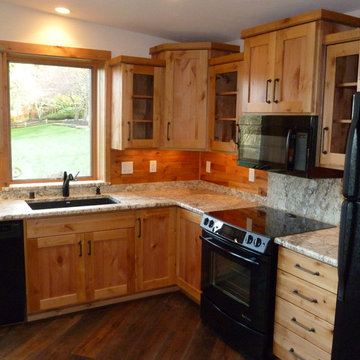
John Stockton
Large arts and crafts u-shaped medium tone wood floor eat-in kitchen photo in Seattle with an undermount sink, shaker cabinets, medium tone wood cabinets, granite countertops, multicolored backsplash, stone slab backsplash, black appliances and a peninsula
Large arts and crafts u-shaped medium tone wood floor eat-in kitchen photo in Seattle with an undermount sink, shaker cabinets, medium tone wood cabinets, granite countertops, multicolored backsplash, stone slab backsplash, black appliances and a peninsula
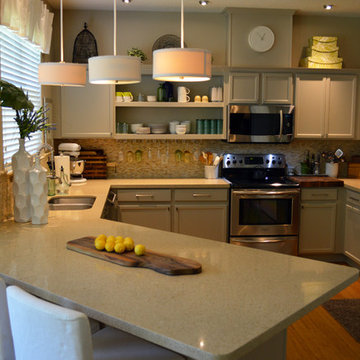
Open concept kitchen - mid-sized craftsman u-shaped medium tone wood floor open concept kitchen idea in Orlando with a double-bowl sink, beige cabinets, beige backsplash, matchstick tile backsplash, stainless steel appliances, no island, recessed-panel cabinets and terrazzo countertops
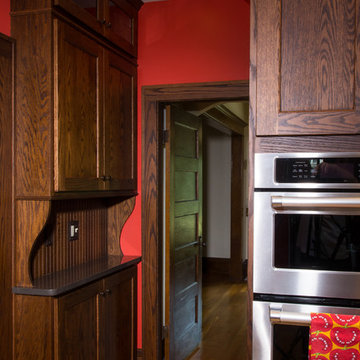
Remodel by J.S. Brown & Co. Design by Monica Lewis, CMKBD, MCR, UDCP
Photo Credit: Todd Yarrington
Small arts and crafts u-shaped medium tone wood floor enclosed kitchen photo in Columbus with recessed-panel cabinets, dark wood cabinets, quartz countertops, gray backsplash, stone tile backsplash and stainless steel appliances
Small arts and crafts u-shaped medium tone wood floor enclosed kitchen photo in Columbus with recessed-panel cabinets, dark wood cabinets, quartz countertops, gray backsplash, stone tile backsplash and stainless steel appliances
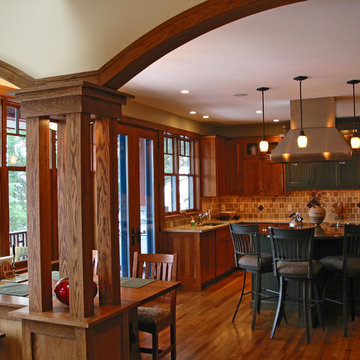
Kitchen and bathrooms were designed by Foster Custom Kitchens. The kitchen features an island bar with cooktop, a mixture of clear cherry and painted cabinetry, a built-in eating booth, a stainless steel hood, granite counter tops, tile backsplash, and pendant lighting. The master bathroom includes tiled walls and floors with a custom built-in glazed shower surround and drop in a soaking tub set in granite, and a beautiful stained glass window.
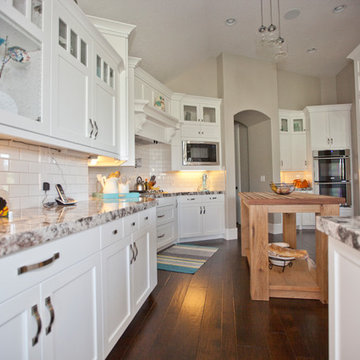
Eat-in kitchen - large craftsman u-shaped medium tone wood floor and brown floor eat-in kitchen idea in Salt Lake City with an undermount sink, shaker cabinets, white cabinets, granite countertops, white backsplash, subway tile backsplash, stainless steel appliances and an island
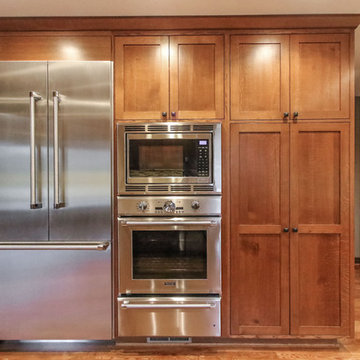
E.S. Photography Real Estate Services
Eat-in kitchen - mid-sized craftsman u-shaped medium tone wood floor eat-in kitchen idea in Kansas City with a farmhouse sink, shaker cabinets, medium tone wood cabinets, multicolored backsplash, stainless steel appliances, quartzite countertops and matchstick tile backsplash
Eat-in kitchen - mid-sized craftsman u-shaped medium tone wood floor eat-in kitchen idea in Kansas City with a farmhouse sink, shaker cabinets, medium tone wood cabinets, multicolored backsplash, stainless steel appliances, quartzite countertops and matchstick tile backsplash
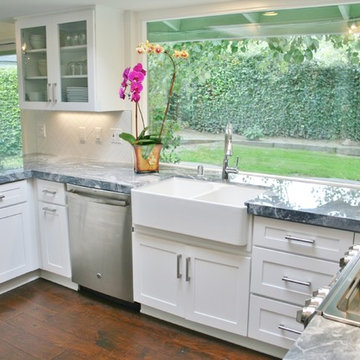
Large arts and crafts u-shaped medium tone wood floor kitchen pantry photo in Orange County with a farmhouse sink, shaker cabinets, white cabinets, marble countertops, white backsplash, ceramic backsplash, stainless steel appliances and an island
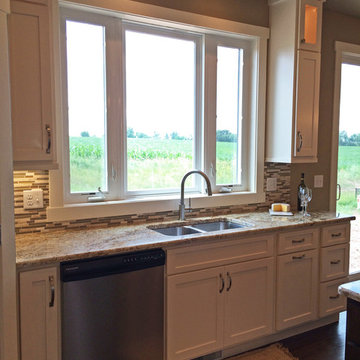
Eat-in kitchen - mid-sized craftsman u-shaped dark wood floor eat-in kitchen idea in Milwaukee with an undermount sink, shaker cabinets, white cabinets, granite countertops, multicolored backsplash, glass tile backsplash, stainless steel appliances and an island

The builder we partnered with for this beauty original wanted to use his cabinet person (who builds and finishes on site) but the clients advocated for manufactured cabinets - and we agree with them! These homeowners were just wonderful to work with and wanted materials that were a little more "out of the box" than the standard "white kitchen" you see popping up everywhere today - and their dog, who came along to every meeting, agreed to something with longevity, and a good warranty!
The cabinets are from WW Woods, their Eclipse (Frameless, Full Access) line in the Aspen door style
- a shaker with a little detail. The perimeter kitchen and scullery cabinets are a Poplar wood with their Seagull stain finish, and the kitchen island is a Maple wood with their Soft White paint finish. The space itself was a little small, and they loved the cabinetry material, so we even paneled their built in refrigeration units to make the kitchen feel a little bigger. And the open shelving in the scullery acts as the perfect go-to pantry, without having to go through a ton of doors - it's just behind the hood wall!
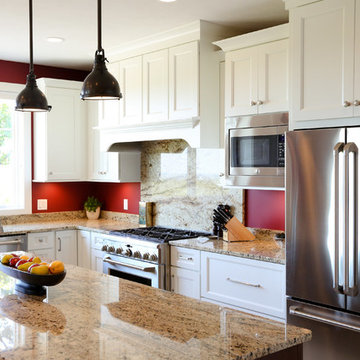
Example of a large arts and crafts u-shaped ceramic tile eat-in kitchen design in Other with an undermount sink, recessed-panel cabinets, white cabinets, granite countertops, red backsplash, wood backsplash, stainless steel appliances and an island
Craftsman U-Shaped Kitchen Ideas
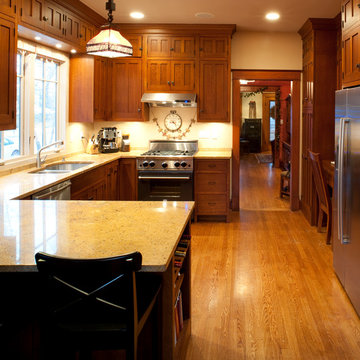
View from the kitchen addition into the original portion of the house.
Peter VanderPoel
Enclosed kitchen - mid-sized craftsman u-shaped medium tone wood floor and brown floor enclosed kitchen idea in DC Metro with a double-bowl sink, shaker cabinets, dark wood cabinets, quartz countertops, stainless steel appliances and a peninsula
Enclosed kitchen - mid-sized craftsman u-shaped medium tone wood floor and brown floor enclosed kitchen idea in DC Metro with a double-bowl sink, shaker cabinets, dark wood cabinets, quartz countertops, stainless steel appliances and a peninsula
8





