Craftsman U-Shaped Kitchen Ideas
Refine by:
Budget
Sort by:Popular Today
81 - 100 of 11,016 photos
Item 1 of 3
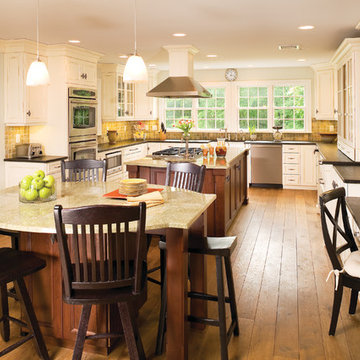
Inspiration for a large craftsman u-shaped medium tone wood floor eat-in kitchen remodel in New York with an undermount sink, distressed cabinets, beige backsplash, stainless steel appliances, recessed-panel cabinets, soapstone countertops, stone tile backsplash and two islands
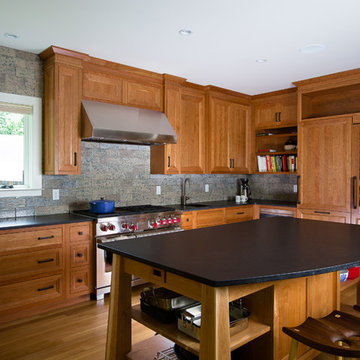
Eat-in kitchen - mid-sized craftsman u-shaped medium tone wood floor eat-in kitchen idea in Atlanta with an island, raised-panel cabinets, medium tone wood cabinets, granite countertops, blue backsplash, ceramic backsplash, paneled appliances and a single-bowl sink
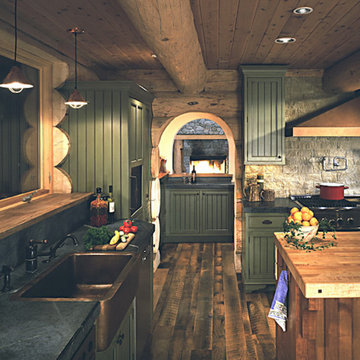
Example of a mid-sized arts and crafts u-shaped dark wood floor eat-in kitchen design in Denver with a single-bowl sink, beaded inset cabinets, green cabinets, wood countertops, beige backsplash, black appliances and an island
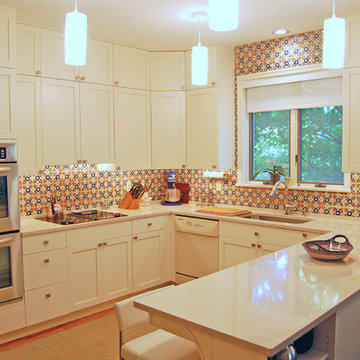
UltraCraft cabinets - Destiny Series - Shaker f/o door style - Maple wood - Beach White paint - Full access frameless euro box - Silestone counter top - Blanco City color - Undermount single bowl sink
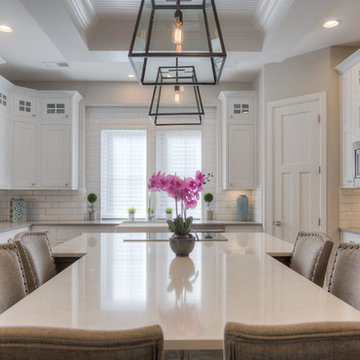
Eat-in kitchen - mid-sized craftsman u-shaped limestone floor eat-in kitchen idea in Albuquerque with a farmhouse sink, shaker cabinets, white cabinets, quartzite countertops, white backsplash, subway tile backsplash, stainless steel appliances and an island
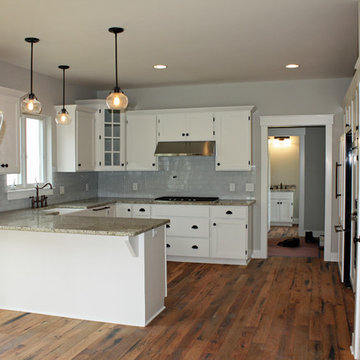
Eat-in kitchen - small craftsman u-shaped eat-in kitchen idea in Columbus with a farmhouse sink, shaker cabinets, white cabinets, granite countertops, gray backsplash, stone tile backsplash, paneled appliances and a peninsula
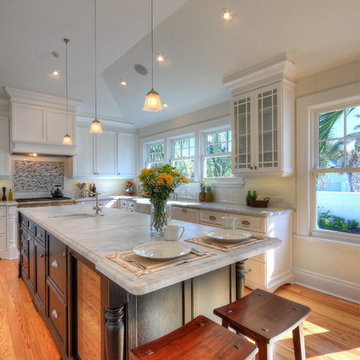
Center point photography
Example of a mid-sized arts and crafts u-shaped light wood floor enclosed kitchen design in Tampa with a farmhouse sink, recessed-panel cabinets, white cabinets, marble countertops, white backsplash, glass tile backsplash, stainless steel appliances and an island
Example of a mid-sized arts and crafts u-shaped light wood floor enclosed kitchen design in Tampa with a farmhouse sink, recessed-panel cabinets, white cabinets, marble countertops, white backsplash, glass tile backsplash, stainless steel appliances and an island
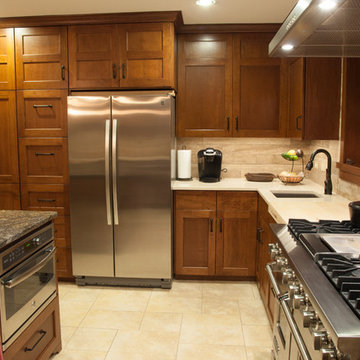
Photo Credit: Dan E. Brockway
Large arts and crafts u-shaped porcelain tile eat-in kitchen photo in Dallas with a double-bowl sink, recessed-panel cabinets, medium tone wood cabinets, quartzite countertops, beige backsplash, stone tile backsplash, stainless steel appliances and an island
Large arts and crafts u-shaped porcelain tile eat-in kitchen photo in Dallas with a double-bowl sink, recessed-panel cabinets, medium tone wood cabinets, quartzite countertops, beige backsplash, stone tile backsplash, stainless steel appliances and an island
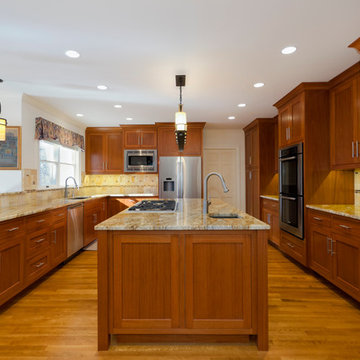
VA Home Pics
Open concept kitchen - craftsman u-shaped open concept kitchen idea in DC Metro with an undermount sink, recessed-panel cabinets, dark wood cabinets, granite countertops, beige backsplash, stone tile backsplash and stainless steel appliances
Open concept kitchen - craftsman u-shaped open concept kitchen idea in DC Metro with an undermount sink, recessed-panel cabinets, dark wood cabinets, granite countertops, beige backsplash, stone tile backsplash and stainless steel appliances
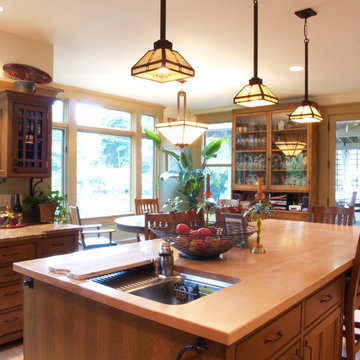
Even an older cupboard can blend into a furnished kitchen. Separate pieces allow for a greater variety of style, shape and color than normal kitchens that have continuous cabinetry and counter tops.
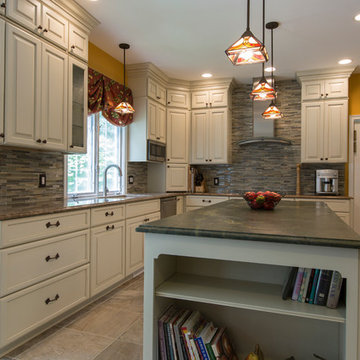
A major kitchen face-lift makes an impression with a traditional aesthetic and touches of craftsman influence. Mixing slate and glass in the backsplash, polished and leathered finishes on the countertops and balancing the earthy elements with a sophisticated tradition creates a warm and inviting space.

Keith Gegg
Inspiration for a large craftsman u-shaped porcelain tile eat-in kitchen remodel in St Louis with an undermount sink, recessed-panel cabinets, medium tone wood cabinets, quartz countertops, brown backsplash, porcelain backsplash, paneled appliances and an island
Inspiration for a large craftsman u-shaped porcelain tile eat-in kitchen remodel in St Louis with an undermount sink, recessed-panel cabinets, medium tone wood cabinets, quartz countertops, brown backsplash, porcelain backsplash, paneled appliances and an island
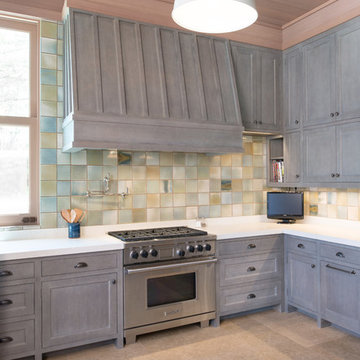
This family compound is located on acerage in the Midwest United States. The pool house featured here has many kitchens and bars, ladies and gentlemen locker rooms, on site laundry facility and entertaining areas.
Matt Kocourek Photography
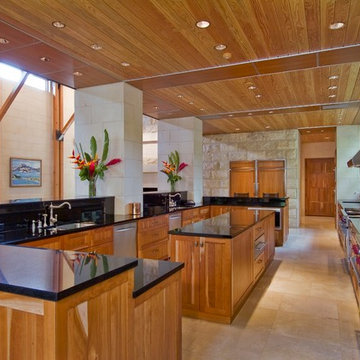
Eat-in kitchen - mid-sized craftsman u-shaped travertine floor eat-in kitchen idea in Dallas with an undermount sink, shaker cabinets, light wood cabinets, granite countertops, white backsplash, stone tile backsplash, paneled appliances and an island

This butler's pantry includes a second dishwasher, bar sink, pass through to the kitchen as well as a full height broom closets.
Example of a huge arts and crafts u-shaped medium tone wood floor kitchen pantry design in Portland with a drop-in sink, recessed-panel cabinets, white cabinets, quartzite countertops, glass tile backsplash and stainless steel appliances
Example of a huge arts and crafts u-shaped medium tone wood floor kitchen pantry design in Portland with a drop-in sink, recessed-panel cabinets, white cabinets, quartzite countertops, glass tile backsplash and stainless steel appliances
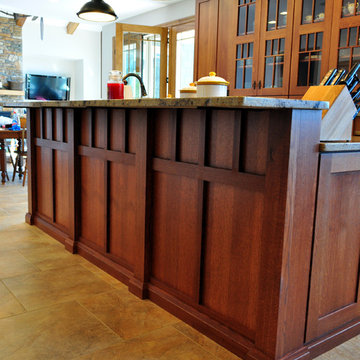
Inspiration for a huge craftsman u-shaped ceramic tile eat-in kitchen remodel in Other with an undermount sink, shaker cabinets, medium tone wood cabinets, granite countertops, multicolored backsplash, stone tile backsplash, stainless steel appliances and an island

World Renowned Architecture Firm Fratantoni Design created this beautiful home! They design home plans for families all over the world in any size and style. They also have in-house Interior Designer Firm Fratantoni Interior Designers and world class Luxury Home Building Firm Fratantoni Luxury Estates! Hire one or all three companies to design and build and or remodel your home!
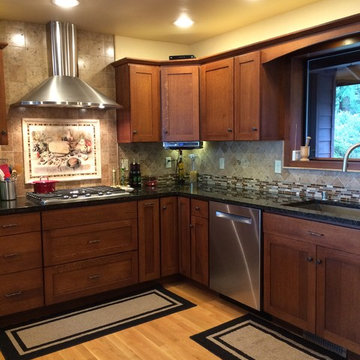
Located in Hansville's WA., this waterfront home's kitchen was designed in the Craftsman Style to go with the Northwest architecture of the home. The cabinets are from DeWil's Custom Cabinetry, made from Quarter-sawn White Oak in a 111 Cherry stain makes the cabinets seem more like furniture than kitchen cabinets. Many of my client's antique furniture pieces were also were made from Quarter-sawn Oak which added the overall warmth and charm. Keeping to the same cabinet footprint so we could save the existing hardwood flooring, we were able to rearrange some of the cabinets making the space more functional.
The decorative tiled Stone Impression's mural behind the cook top adds to the Arts and Craft charm. The travertine field tile and glass and stone mosaic coordinates well with the decorative mural.
We also address the lighting the room by adding LED up light on top of the upper cabinet , under cabinet LED lighting and LED puck lights in the glass cabinet. Two of the can lights above the peninsula were retrofitted with Tech Lighting pendants using their FreeJack Recessed Can Adapter.
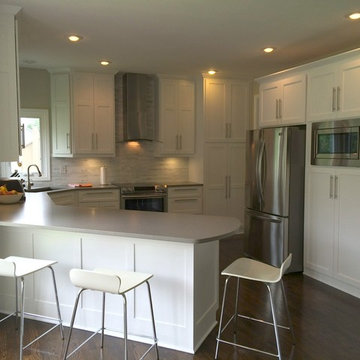
Eric Schotland
Mid-sized arts and crafts u-shaped dark wood floor eat-in kitchen photo in Kansas City with an undermount sink, shaker cabinets, white cabinets, quartz countertops, white backsplash, stainless steel appliances and a peninsula
Mid-sized arts and crafts u-shaped dark wood floor eat-in kitchen photo in Kansas City with an undermount sink, shaker cabinets, white cabinets, quartz countertops, white backsplash, stainless steel appliances and a peninsula
Craftsman U-Shaped Kitchen Ideas
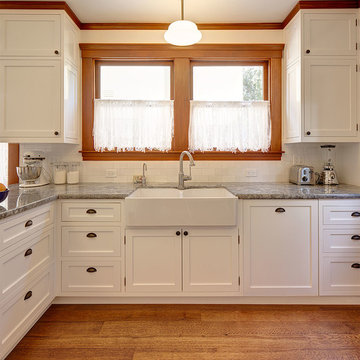
Francis Combes
Inspiration for a large craftsman u-shaped medium tone wood floor enclosed kitchen remodel in San Francisco with a farmhouse sink, shaker cabinets, white cabinets, granite countertops, white backsplash, paneled appliances, a peninsula and subway tile backsplash
Inspiration for a large craftsman u-shaped medium tone wood floor enclosed kitchen remodel in San Francisco with a farmhouse sink, shaker cabinets, white cabinets, granite countertops, white backsplash, paneled appliances, a peninsula and subway tile backsplash
5





