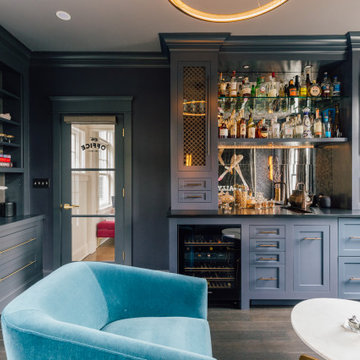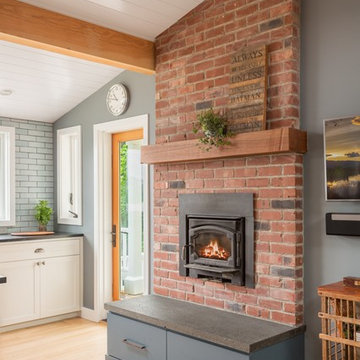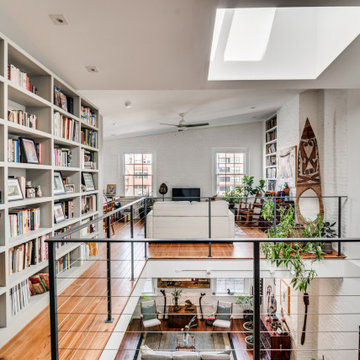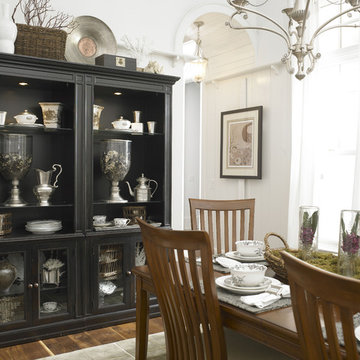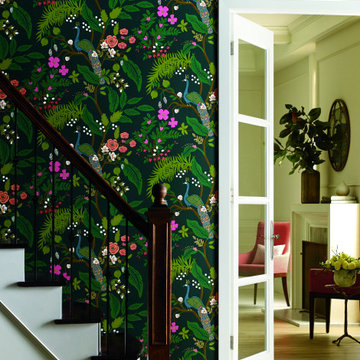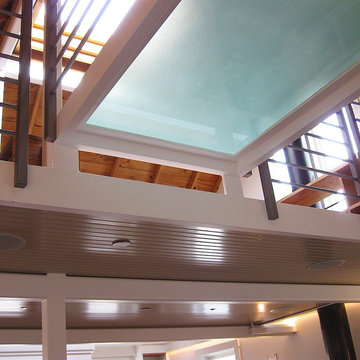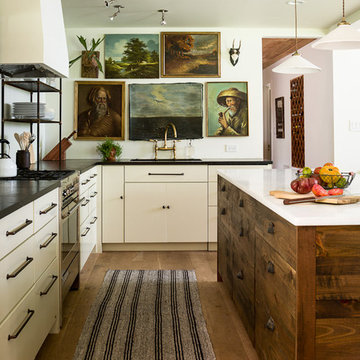Eclectic Home Design Ideas
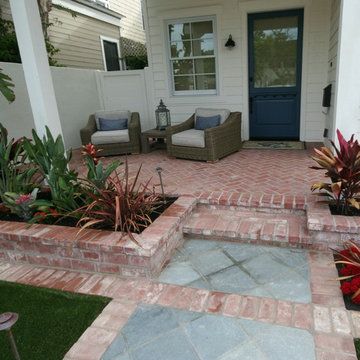
Brick porch and planters. Slate tile walks with brick borders.
Photo- Torrey Pines Landscape Co., Inc
This is an example of a mid-sized eclectic front yard brick garden path in San Diego.
This is an example of a mid-sized eclectic front yard brick garden path in San Diego.
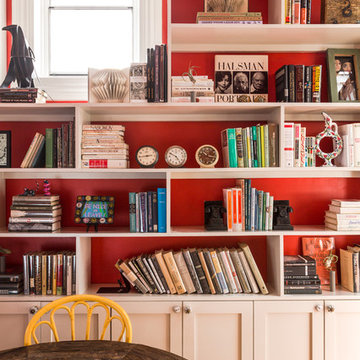
Dining Room
Sara Essex Bradley
Mid-sized eclectic medium tone wood floor dining room photo in San Francisco with red walls
Mid-sized eclectic medium tone wood floor dining room photo in San Francisco with red walls
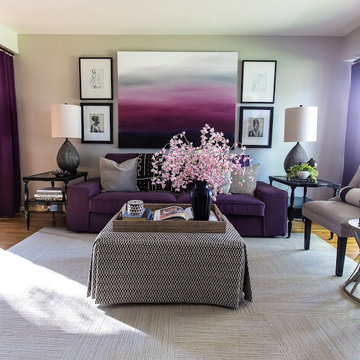
Inquire About Our Design Services
By revising the floor plan, we really opened up the space. We then painted the walls, ceiling, and most of the trim.
We also did some really unique things with the furniture. We re-imagined the vintage tables by using them as end and accent pieces. And then we designed a custom ottoman, packed with storage.
The pièce de résistance: the large-scale ombre art I painted above her sofa. She made sure her favorite color - purple was showcased in this room
Rio Wray Photograpy
Find the right local pro for your project
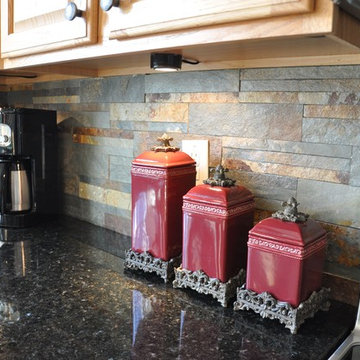
Uba Tuba granite countertop with a natural slate tile backsplash cut down into 1", 2" and 3" x 12" pieces, and no grout joints. Supreme Surface, Inc., Indianapolis, Indiana. www.supremesurface.com
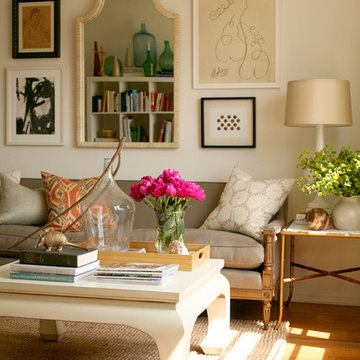
This decorating project was of a 1940's apartment near Santa Monica. Nearly all furnishings were refurbished vintage and antique pieces. A gallery wall of art and a mirror are the backdrop for the eclectic living room featuring pops of color and pattern. A jute rug defines the space with an Asian inspired coffee table in the center.
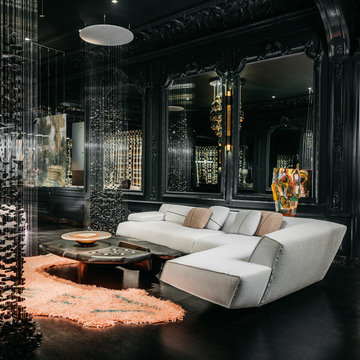
The Ballroom by Applegate-Tran at Decorators Showcase 2019 Home | Existing vintage oak flooring refinished with black stain and finished
Example of a huge eclectic open concept dark wood floor and black floor living room design in San Francisco with a bar and black walls
Example of a huge eclectic open concept dark wood floor and black floor living room design in San Francisco with a bar and black walls
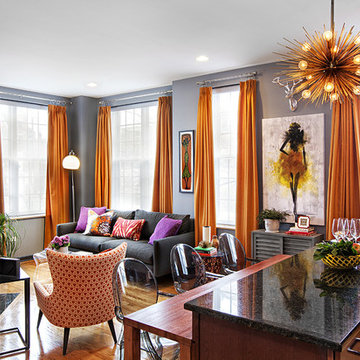
Inquire About Our Design Services
This homeowner loved color. In order to bring in more color, I ditched her yellow and orange walls by painting the room gray, with charcoal trim. I often tell folks in order to pump up the color, we have to bring down the backdrop, and Lori’s condo was my case in point.
And then we proceeded with construction. Yep, construction. I had to figure out a way around the awkward floor plan, and where to put that TV. We decided to rebuild her fireplace to house her TV - it was great way to utilize the unused space.
Marcel Page

Sponsored
Columbus, OH
Mosaic Design Studio
Creating Thoughtful, Livable Spaces For You in Franklin County
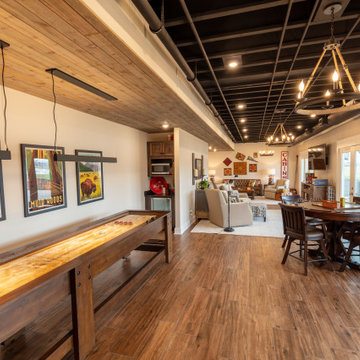
Separating this long space into different areas based on use, helps to give each area it's own unique importance. custom rugs were used to help define some of the spaces.
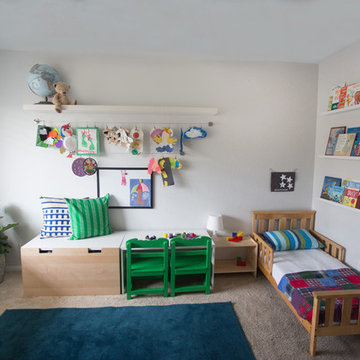
LauraChristinPhotography.com
Inspiration for a mid-sized eclectic boy carpeted kids' room remodel in San Diego with gray walls
Inspiration for a mid-sized eclectic boy carpeted kids' room remodel in San Diego with gray walls
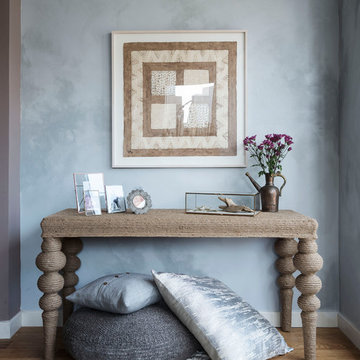
Matthew Williams
Example of a mid-sized eclectic medium tone wood floor living room design in New York with gray walls, no fireplace and a wall-mounted tv
Example of a mid-sized eclectic medium tone wood floor living room design in New York with gray walls, no fireplace and a wall-mounted tv
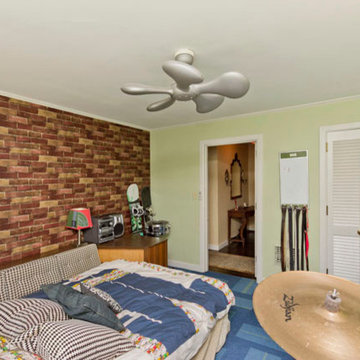
Sponsored
Columbus, OH
Mosaic Design Studio
Creating Thoughtful, Livable Spaces For You in Franklin County
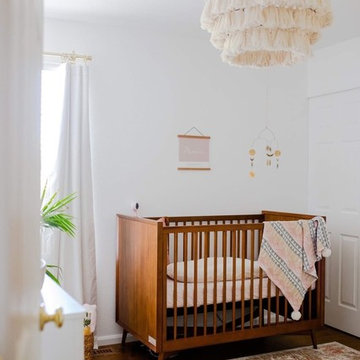
Like a breath of fresh air this nursery soothes and calms our senses. Not bad for a space that requires lots of moments where sleep is the main goal.
Nursery - mid-sized eclectic girl dark wood floor and brown floor nursery idea in Denver with white walls
Nursery - mid-sized eclectic girl dark wood floor and brown floor nursery idea in Denver with white walls

Example of a mid-sized eclectic galley vinyl floor and black floor eat-in kitchen design in San Francisco with a farmhouse sink, shaker cabinets, white cabinets, quartz countertops, white backsplash, ceramic backsplash, colored appliances, no island and white countertops
Eclectic Home Design Ideas
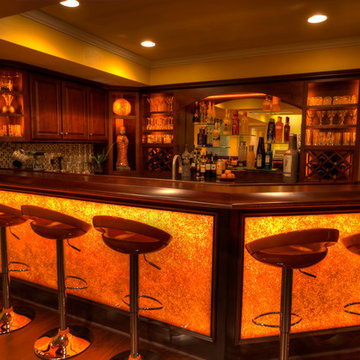
Sponsored
Delaware, OH
Buckeye Basements, Inc.
Central Ohio's Basement Finishing ExpertsBest Of Houzz '13-'21

Photography by Daniel O'Connor
Example of a small eclectic porcelain tile and multicolored floor powder room design in Denver with a one-piece toilet, blue walls, flat-panel cabinets, gray cabinets and a console sink
Example of a small eclectic porcelain tile and multicolored floor powder room design in Denver with a one-piece toilet, blue walls, flat-panel cabinets, gray cabinets and a console sink
109

























