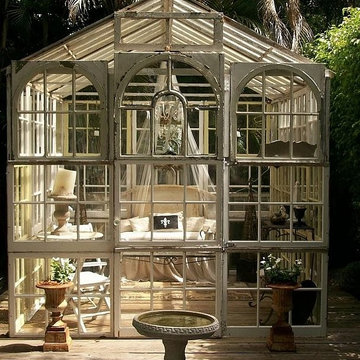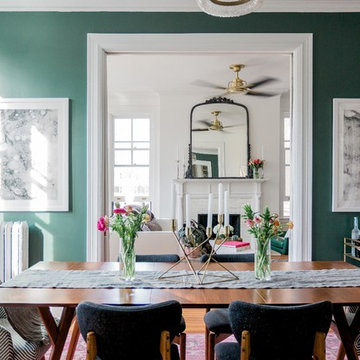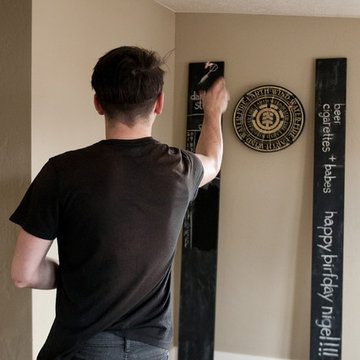Eclectic Home Design Ideas
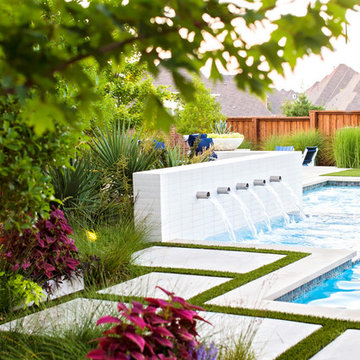
Eclectic backyard concrete paver and custom-shaped lap pool fountain photo in Dallas

Inspiration for a mid-sized eclectic l-shaped dark wood floor eat-in kitchen remodel in New York with a farmhouse sink, shaker cabinets, white cabinets, quartz countertops, white backsplash, stainless steel appliances and an island
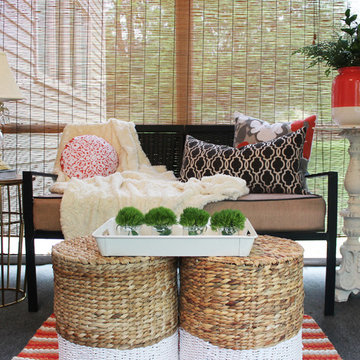
This seating area is design on a "three season porch". This was a very affordable design. We used items from Target and TJMaxx to accessorize. We added a white tray top to the pedestal to create another table. The ottomans are actually wicker baskets that are turned upside down.
Find the right local pro for your project
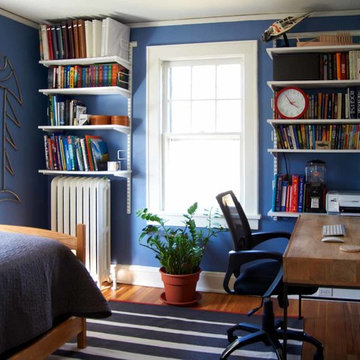
Photography: Mark Feaster
Inspiration for a small eclectic boy light wood floor teen room remodel in New York with blue walls
Inspiration for a small eclectic boy light wood floor teen room remodel in New York with blue walls
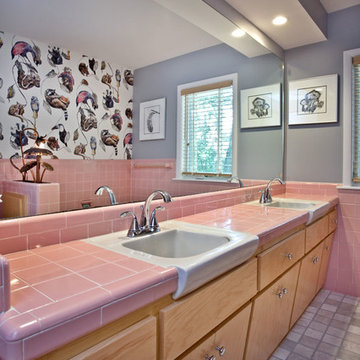
Modern, artsy interpretation of retro pink tile bathroom by The Legacy Building Company of Minnetonka, MN
Inspiration for an eclectic bathroom remodel in Minneapolis
Inspiration for an eclectic bathroom remodel in Minneapolis
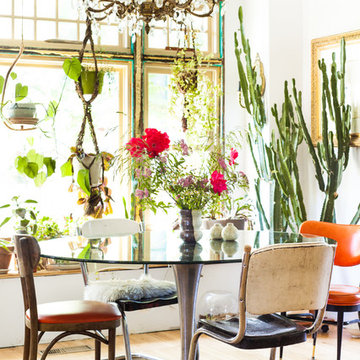
Photo: A Darling Felicity Photography © 2015 Houzz
Inspiration for a small eclectic light wood floor dining room remodel in Portland with white walls
Inspiration for a small eclectic light wood floor dining room remodel in Portland with white walls
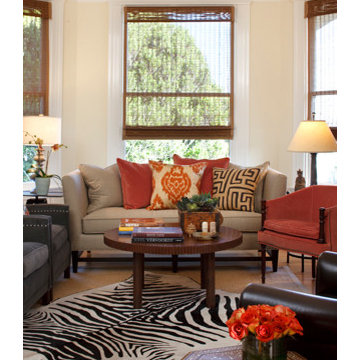
Contemporary living room warmed with persimmon color accents. Photo Credit: Eric Rorer
Inspiration for an eclectic living room remodel in San Francisco
Inspiration for an eclectic living room remodel in San Francisco
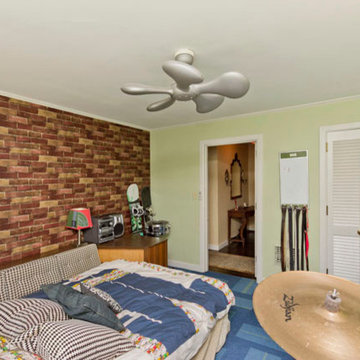
Sponsored
Columbus, OH
Mosaic Design Studio
Creating Thoughtful, Livable Spaces For You in Franklin County
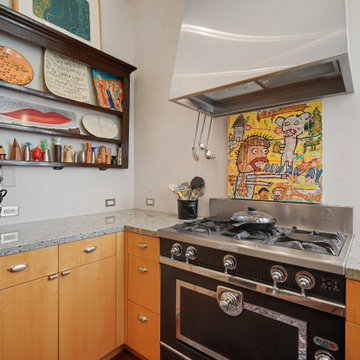
Inspiration for a mid-sized eclectic galley medium tone wood floor and brown floor enclosed kitchen remodel in San Francisco with an undermount sink, flat-panel cabinets, light wood cabinets, granite countertops, stainless steel appliances, no island and gray countertops
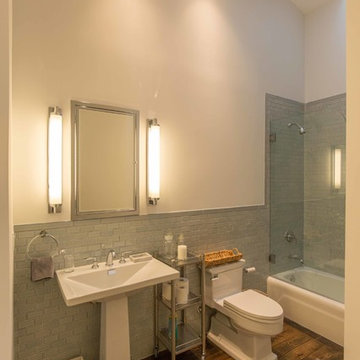
Mid-sized eclectic multicolored tile and porcelain tile medium tone wood floor bathroom photo in Miami with a one-piece toilet, white walls and a pedestal sink
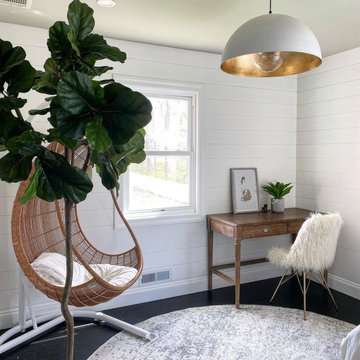
Example of a mid-sized eclectic guest dark wood floor and shiplap wall bedroom design in New York with white walls
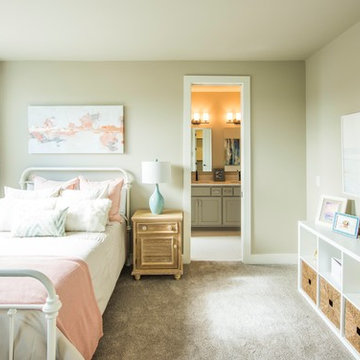
Modern Cottage Girl's Bedroom
Completed while at Michelle Tumlin Design
Photo Credit: Adam Barbe of Colab
Bedroom - small eclectic carpeted bedroom idea in Austin with gray walls
Bedroom - small eclectic carpeted bedroom idea in Austin with gray walls
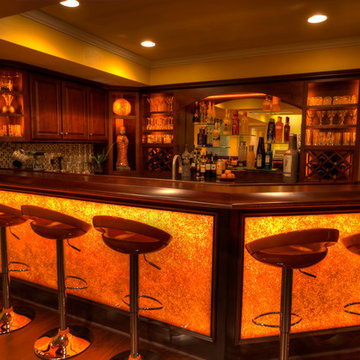
Sponsored
Delaware, OH
Buckeye Basements, Inc.
Central Ohio's Basement Finishing ExpertsBest Of Houzz '13-'21
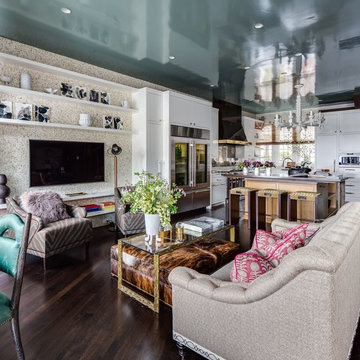
Living room painted with full-spectrum C2 Paint, featuring a high gloss ceiling.
Mid-sized eclectic open concept dark wood floor and brown floor living room photo in Boston with a wall-mounted tv
Mid-sized eclectic open concept dark wood floor and brown floor living room photo in Boston with a wall-mounted tv
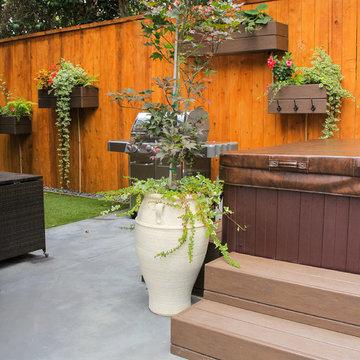
Photo by Bronwyn Miller
Patio vertical garden - small eclectic backyard concrete patio vertical garden idea in Orange County
Patio vertical garden - small eclectic backyard concrete patio vertical garden idea in Orange County

Property Marketed by Hudson Place Realty - Style meets substance in this circa 1875 townhouse. Completely renovated & restored in a contemporary, yet warm & welcoming style, 295 Pavonia Avenue is the ultimate home for the 21st century urban family. Set on a 25’ wide lot, this Hamilton Park home offers an ideal open floor plan, 5 bedrooms, 3.5 baths and a private outdoor oasis.
With 3,600 sq. ft. of living space, the owner’s triplex showcases a unique formal dining rotunda, living room with exposed brick and built in entertainment center, powder room and office nook. The upper bedroom floors feature a master suite separate sitting area, large walk-in closet with custom built-ins, a dream bath with an over-sized soaking tub, double vanity, separate shower and water closet. The top floor is its own private retreat complete with bedroom, full bath & large sitting room.
Tailor-made for the cooking enthusiast, the chef’s kitchen features a top notch appliance package with 48” Viking refrigerator, Kuppersbusch induction cooktop, built-in double wall oven and Bosch dishwasher, Dacor espresso maker, Viking wine refrigerator, Italian Zebra marble counters and walk-in pantry. A breakfast nook leads out to the large deck and yard for seamless indoor/outdoor entertaining.
Other building features include; a handsome façade with distinctive mansard roof, hardwood floors, Lutron lighting, home automation/sound system, 2 zone CAC, 3 zone radiant heat & tremendous storage, A garden level office and large one bedroom apartment with private entrances, round out this spectacular home.
Eclectic Home Design Ideas

Sponsored
Columbus, OH
Free consultation for landscape design!
Peabody Landscape Group
Franklin County's Reliable Landscape Design & Contracting
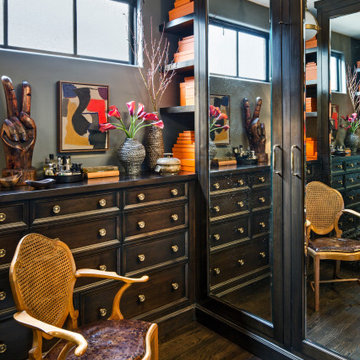
Eclectic dark wood floor and brown floor closet photo in Los Angeles with recessed-panel cabinets and dark wood cabinets
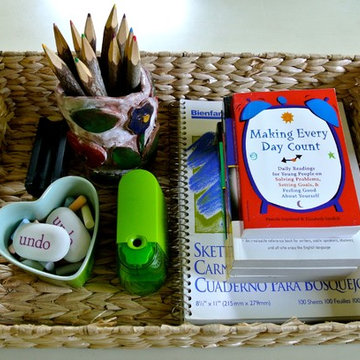
design by christina britt lewis, photography by angela statzer
Example of an eclectic kids' room design in Charlotte
Example of an eclectic kids' room design in Charlotte
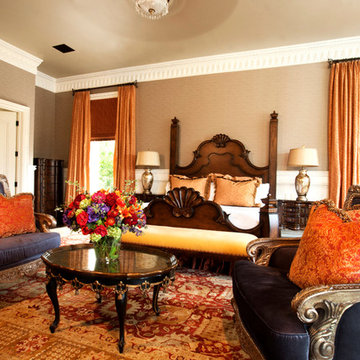
Bedrooms always need to be a retreat. I used one of my favorite wallpapers in this bedroom. It truely gives it a luxurious feel. It was important for the clients to have a sitting area; I used an over scaled pair of chairs to create this.
113

























