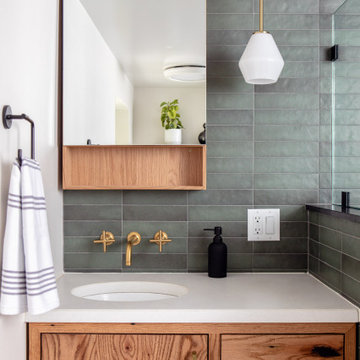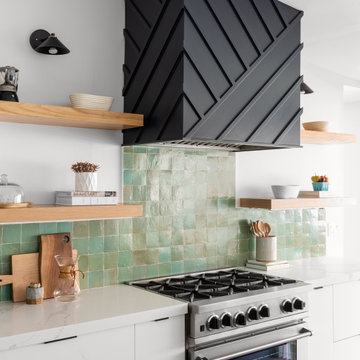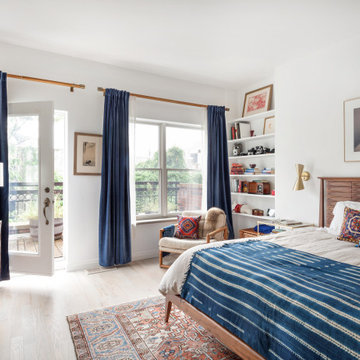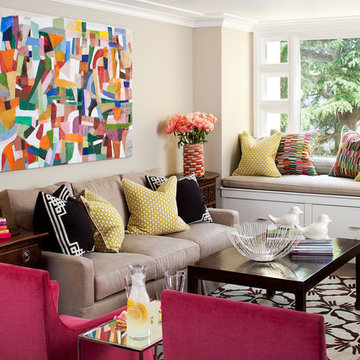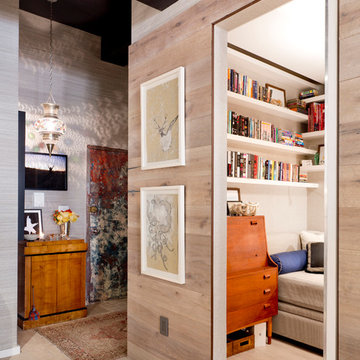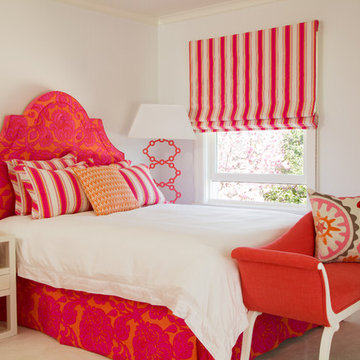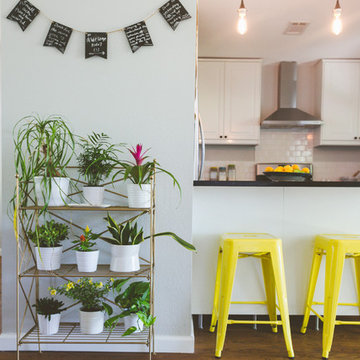Eclectic Home Design Ideas
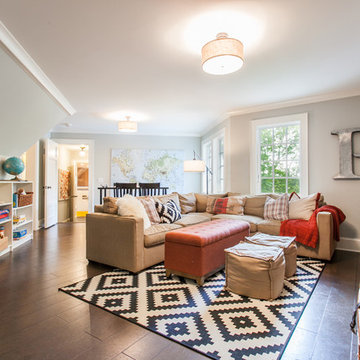
The client’s coastal New England roots inspired this Shingle style design for a lakefront lot. With a background in interior design, her ideas strongly influenced the process, presenting both challenge and reward in executing her exact vision. Vintage coastal style grounds a thoroughly modern open floor plan, designed to house a busy family with three active children. A primary focus was the kitchen, and more importantly, the butler’s pantry tucked behind it. Flowing logically from the garage entry and mudroom, and with two access points from the main kitchen, it fulfills the utilitarian functions of storage and prep, leaving the main kitchen free to shine as an integral part of the open living area.
An ARDA for Custom Home Design goes to
Royal Oaks Design
Designer: Kieran Liebl
From: Oakdale, Minnesota

Inside the man cave is a hidden gem of colorful finishes and patterns. Marimekko Pieni Tiara Blue wallpaper blends seamlessly with the Amazonite quartzite drop edge countertop from the Stone Collection. The floating peppercorn stained maple Ultra Craft cabinets with exposed Jalco chrome plumbing allows a more spacious feeling than a typical vanity. Top Knobs Kingsbridge pulls in an Ash Gray finish bring a masculine yet tailored style to this bath. The oak hardwood floors continue from the den to create warmth and continuity. In the shower we used Crossville Tender Gray 4”x10” in a brcklay pattern on the walls, Uptown Glass Frost Moka 1” hex mosaic tile on the floor and shampoo niche, and for the vanity sink, we installed a low vessel Kohler Inia Wading Pool in the Ice finish, and paired it with the Brizo Rook single handle faucet in chrome. The shower fixtures are also from the Brizo Rook collection.
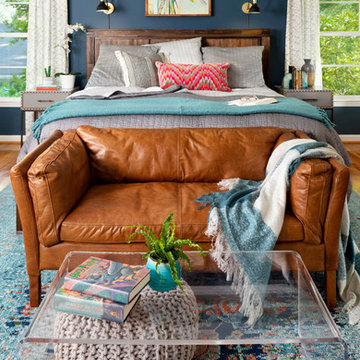
Cati Teague Photography for Gina Sims Designs
Inspiration for an eclectic master light wood floor bedroom remodel in Atlanta with blue walls
Inspiration for an eclectic master light wood floor bedroom remodel in Atlanta with blue walls
Find the right local pro for your project
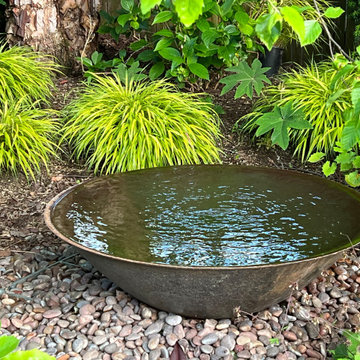
Soothing water feature using a steel bowl.
This is an example of a small eclectic partial sun backyard landscaping in Portland.
This is an example of a small eclectic partial sun backyard landscaping in Portland.
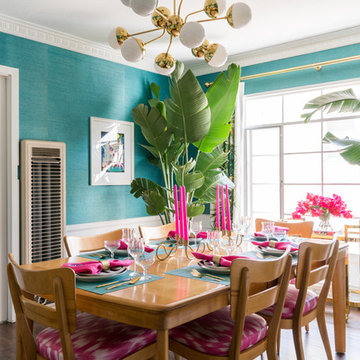
The Heywood-Wakefield dining table and “dog biscuit” chairs were found on Craigslist. The walls are covered in Phillip Jeffries Manila Hemp grasscloth in Turquoise.
Photo © Bethany Nauert
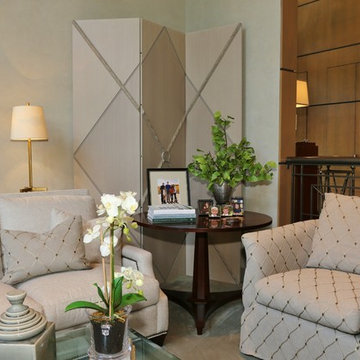
Sponsored
Columbus, OH
Snider & Metcalf Interior Design, LTD
Leading Interior Designers in Columbus, Ohio & Ponte Vedra, Florida

Eat-in kitchen - mid-sized eclectic u-shaped dark wood floor and brown floor eat-in kitchen idea in Austin with an undermount sink, flat-panel cabinets, white cabinets, concrete countertops, multicolored backsplash, matchstick tile backsplash, stainless steel appliances and a peninsula
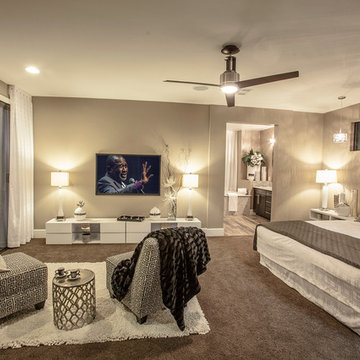
Inspiration for a mid-sized eclectic guest carpeted bedroom remodel in Las Vegas with beige walls and no fireplace
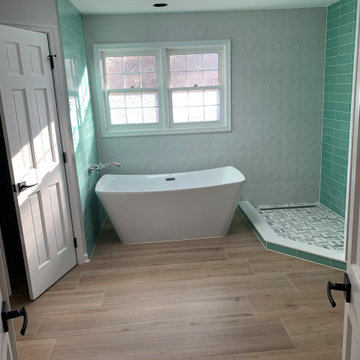
Bathroom - mid-sized eclectic master green tile and glass tile porcelain tile, brown floor and double-sink bathroom idea in DC Metro with recessed-panel cabinets, gray cabinets, a two-piece toilet, gray walls, an undermount sink, marble countertops, a hinged shower door, white countertops and a freestanding vanity
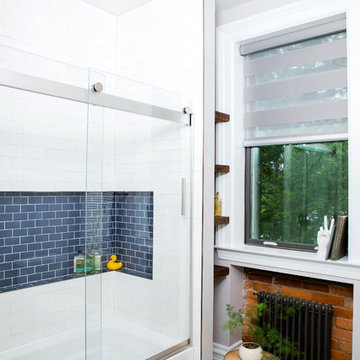
Built and designed by Shelton Design Build
Photos by MissLPhotography
Inspiration for a small eclectic 3/4 blue tile and ceramic tile concrete floor and blue floor bathroom remodel in Other with furniture-like cabinets, medium tone wood cabinets, a one-piece toilet, gray walls, an undermount sink and marble countertops
Inspiration for a small eclectic 3/4 blue tile and ceramic tile concrete floor and blue floor bathroom remodel in Other with furniture-like cabinets, medium tone wood cabinets, a one-piece toilet, gray walls, an undermount sink and marble countertops
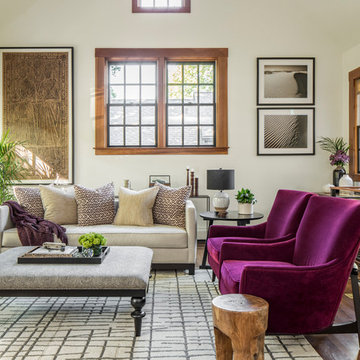
TEAM
Architect: LDa Architecture & Interiors
Interior Design: Kennerknecht Design Group
Builder: Shanks Engineering & Construction, LLC
Cabinetry Designer: Venegas & Company
Photographer: Sean Litchfield Photography
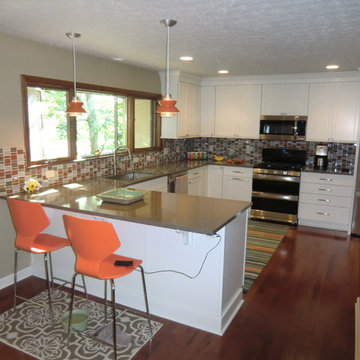
Sponsored
Westerville, OH
Custom Home Works
Franklin County's Award-Winning Design, Build and Remodeling Expert
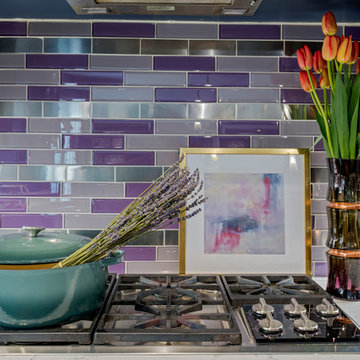
This cabinet refacing project includes classic Shaker style doors in Colonial Blue. Counter-tops are white marble. The backsplash is a combination of purple, gray and white glass subway tiles. The mix of color and styles creates an eclectic design that is fresh and fun!
www.kitchenmagic.com
Eclectic Home Design Ideas
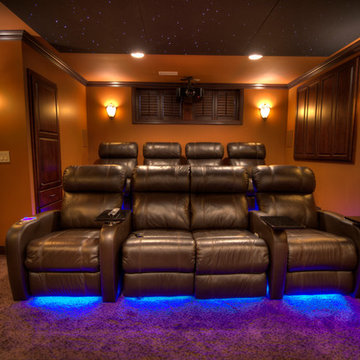
Sponsored
Delaware, OH
Buckeye Basements, Inc.
Central Ohio's Basement Finishing ExpertsBest Of Houzz '13-'21
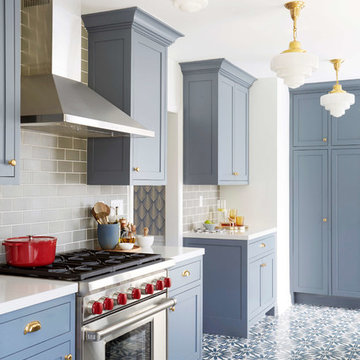
Inspiration for an eclectic cement tile floor kitchen remodel in San Francisco with blue cabinets, gray backsplash and ceramic backsplash
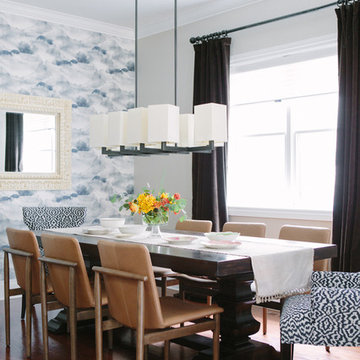
Photo: Aimée Mazzenga
Inspiration for an eclectic medium tone wood floor and brown floor great room remodel in Chicago with white walls
Inspiration for an eclectic medium tone wood floor and brown floor great room remodel in Chicago with white walls
115

























