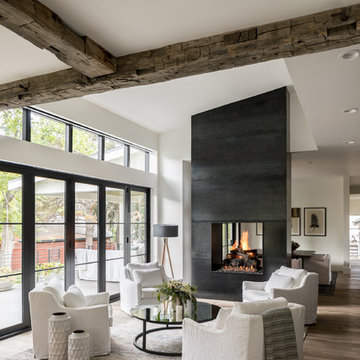Farmhouse Home Design Ideas

The homeowners wanted to improve the layout and function of their tired 1980’s bathrooms. The master bath had a huge sunken tub that took up half the floor space and the shower was tiny and in small room with the toilet. We created a new toilet room and moved the shower to allow it to grow in size. This new space is far more in tune with the client’s needs. The kid’s bath was a large space. It only needed to be updated to today’s look and to flow with the rest of the house. The powder room was small, adding the pedestal sink opened it up and the wallpaper and ship lap added the character that it needed

Madeline Harper Photography
Inspiration for a large country master porcelain tile and gray floor bathroom remodel in Austin with shaker cabinets, white cabinets, white walls, a drop-in sink, quartz countertops, a hinged shower door and white countertops
Inspiration for a large country master porcelain tile and gray floor bathroom remodel in Austin with shaker cabinets, white cabinets, white walls, a drop-in sink, quartz countertops, a hinged shower door and white countertops

he open plan of the great room, dining and kitchen, leads to a completely covered outdoor living area for year-round entertaining in the Pacific Northwest. By combining tried and true farmhouse style with sophisticated, creamy colors and textures inspired by the home's surroundings, the result is a welcoming, cohesive and intriguing living experience.
For more photos of this project visit our website: https://wendyobrienid.com.
Find the right local pro for your project

Example of a mid-sized country open concept brown floor and dark wood floor family room design in St Louis with beige walls, a standard fireplace, a stone fireplace and no tv

Casey Woods
Example of a mid-sized cottage gray one-story vinyl gable roof design in Austin
Example of a mid-sized cottage gray one-story vinyl gable roof design in Austin

Freestanding bathtub - cottage master gray tile dark wood floor and brown floor freestanding bathtub idea in New York with gray walls and a niche

Sponsored
Sunbury, OH
J.Holderby - Renovations
Franklin County's Leading General Contractors - 2X Best of Houzz!

Example of a mid-sized cottage dark wood floor dining room design in Salt Lake City with white walls

Photo by Emily Kennedy Photo
Powder room - small cottage light wood floor and beige floor powder room idea in Chicago with open cabinets, dark wood cabinets, a two-piece toilet, white walls, a vessel sink, wood countertops and brown countertops
Powder room - small cottage light wood floor and beige floor powder room idea in Chicago with open cabinets, dark wood cabinets, a two-piece toilet, white walls, a vessel sink, wood countertops and brown countertops

Bathroom - farmhouse master gray floor bathroom idea in Seattle with shaker cabinets, white cabinets, white walls, an undermount sink and gray countertops

Jackson Design & Remodeling, San Diego, California, Entire House $750,001 to $1,000,000
Large country open concept light wood floor and exposed beam living room photo in San Diego with white walls
Large country open concept light wood floor and exposed beam living room photo in San Diego with white walls

A full, custom kitchen remodel turned a once-dated and awkward layout into a spacious modern farmhouse kitchen with crisp black and white contrast, double islands, a walk-in pantry and ample storage.

Example of a large cottage white two-story painted brick and board and batten exterior home design in Charlotte with a shingle roof and a black roof

Sponsored
Sunbury, OH
J.Holderby - Renovations
Franklin County's Leading General Contractors - 2X Best of Houzz!

A master bath renovation in a lake front home with a farmhouse vibe and easy to maintain finishes.
Mid-sized cottage 3/4 porcelain tile, black floor, double-sink and shiplap wall toilet room photo in Chicago with distressed cabinets, marble countertops, white countertops, a freestanding vanity, gray walls and flat-panel cabinets
Mid-sized cottage 3/4 porcelain tile, black floor, double-sink and shiplap wall toilet room photo in Chicago with distressed cabinets, marble countertops, white countertops, a freestanding vanity, gray walls and flat-panel cabinets
Farmhouse Home Design Ideas

Sponsored
Over 300 locations across the U.S.
Schedule Your Free Consultation
Ferguson Bath, Kitchen & Lighting Gallery
Ferguson Bath, Kitchen & Lighting Gallery

This custom home was built for empty nesting in mind. The first floor is all you need with wide open dining, kitchen and entertaining along with master suite just off the mudroom and laundry. Upstairs has plenty of room for guests and return home college students.
Photos- Rustic White Photography

Lisa Romerein
Inspiration for a cottage single front door remodel in San Francisco with beige walls and a glass front door
Inspiration for a cottage single front door remodel in San Francisco with beige walls and a glass front door

Justin Krug Photography
Example of a huge cottage open concept medium tone wood floor living room design in Portland with white walls, a standard fireplace, a stone fireplace and a wall-mounted tv
Example of a huge cottage open concept medium tone wood floor living room design in Portland with white walls, a standard fireplace, a stone fireplace and a wall-mounted tv
2




























