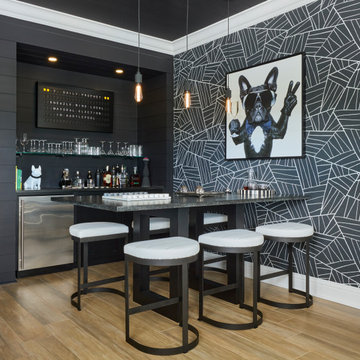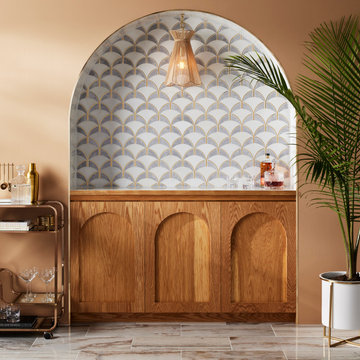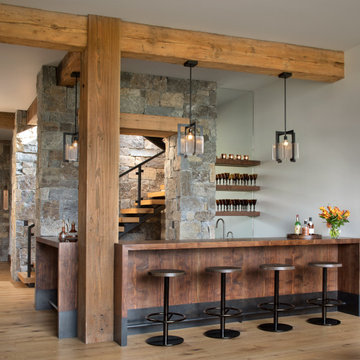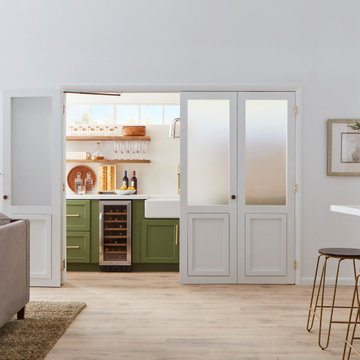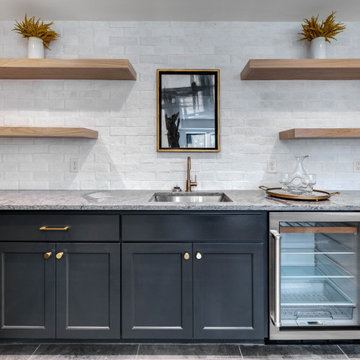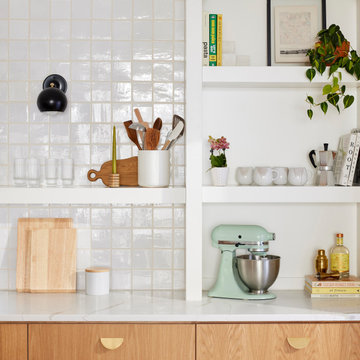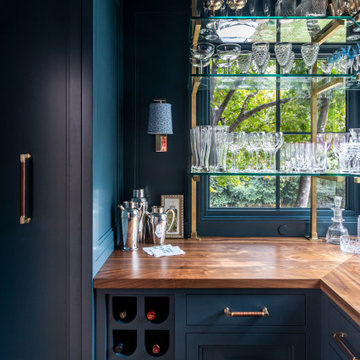Home Bar Ideas
Refine by:
Budget
Sort by:Popular Today
1221 - 1240 of 132,155 photos
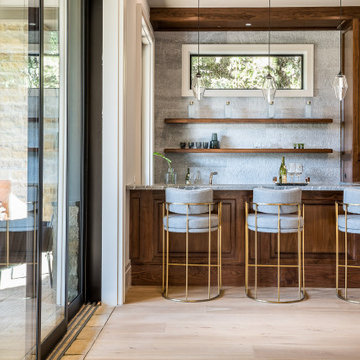
Example of a mid-sized farmhouse u-shaped light wood floor and beige floor wet bar design in Los Angeles with a drop-in sink, floating shelves, dark wood cabinets, marble countertops, white backsplash, stone tile backsplash and gray countertops

Navy blue wet bar with wallpaper (Farrow & Ball), gold shelving, quartz (Cambria) countertops, brass faucet, ice maker, beverage/wine refrigerator, and knurled brass handles.
Find the right local pro for your project

Modern speak easy vibe for this basement remodel. Created the arches under the family room extension to give it a retro vibe. Dramatic lighting and ceiling with ambient lighting add to the feeling of the space.

New View Photography
Small urban single-wall dark wood floor and brown floor wet bar photo in Raleigh with an undermount sink, recessed-panel cabinets, black cabinets, quartz countertops, black backsplash and ceramic backsplash
Small urban single-wall dark wood floor and brown floor wet bar photo in Raleigh with an undermount sink, recessed-panel cabinets, black cabinets, quartz countertops, black backsplash and ceramic backsplash

A custom-made expansive two-story home providing views of the spacious kitchen, breakfast nook, dining, great room and outdoor amenities upon entry.
Featuring 11,000 square feet of open area lavish living this residence does not disappoint with the attention to detail throughout. Elegant features embellish this
home with the intricate woodworking and exposed wood beams, ceiling details, gorgeous stonework, European Oak flooring throughout, and unique lighting.
This residence offers seven bedrooms including a mother-in-law suite, nine bathrooms, a bonus room, his and her offices, wet bar adjacent to dining area, wine
room, laundry room featuring a dog wash area and a game room located above one of the two garages. The open-air kitchen is the perfect space for entertaining
family and friends with the two islands, custom panel Sub-Zero appliances and easy access to the dining areas.
Outdoor amenities include a pool with sun shelf and spa, fire bowls spilling water into the pool, firepit, large covered lanai with summer kitchen and fireplace
surrounded by roll down screens to protect guests from inclement weather, and two additional covered lanais. This is luxury at its finest!
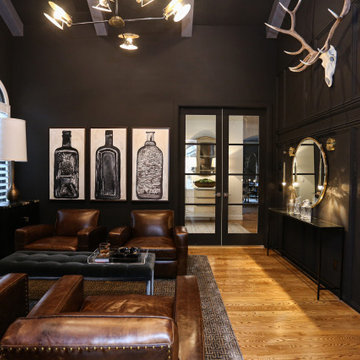
Whiskey Room Lounge
Home bar - mid-sized transitional light wood floor home bar idea in Other with dark wood cabinets, quartz countertops and black countertops
Home bar - mid-sized transitional light wood floor home bar idea in Other with dark wood cabinets, quartz countertops and black countertops
Reload the page to not see this specific ad anymore

Wet bar - mid-sized mid-century modern u-shaped dark wood floor and brown floor wet bar idea in Miami with an undermount sink, glass-front cabinets, brown cabinets, marble countertops, brown backsplash, marble backsplash and beige countertops
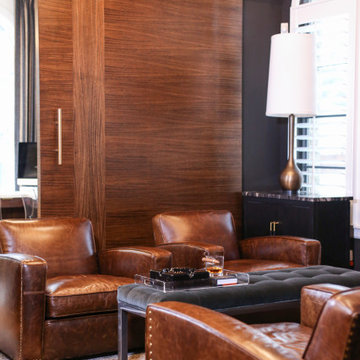
Whiskey Room Lounge
Example of a mid-sized transitional light wood floor home bar design in Other with dark wood cabinets, quartz countertops and black countertops
Example of a mid-sized transitional light wood floor home bar design in Other with dark wood cabinets, quartz countertops and black countertops

Inspiration for a coastal single-wall light wood floor and beige floor bar cart remodel in Charleston with shaker cabinets, gray cabinets, blue backsplash and white countertops
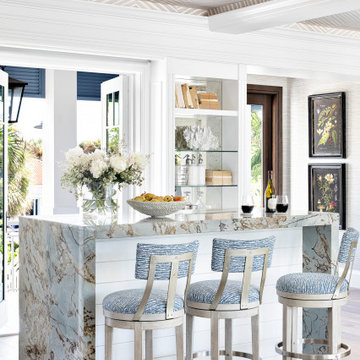
The ultimate house for entertaining, there are floor to ceiling infinity doors that open up for inside/outside living.
Example of a beach style home bar design in Miami
Example of a beach style home bar design in Miami
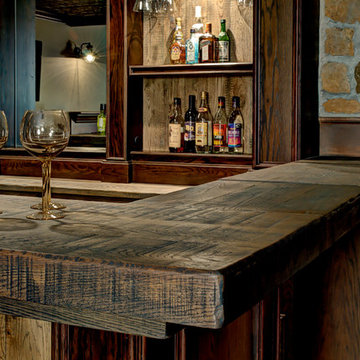
This project involved converting a partially finished basement into an ultimate media room with an English pub. The family is big on entertaining and enjoys watching movies and college football. It was important to combine the media area with the pub to create options for guests within the same space. Although the home has a full sized basement the staircase was centrally located, which made it difficult for special configuration. As a result, we were able to work with the existing plan be designing a media area large enough for a sectional sofa and additional seating with the English pub at the far end of the room.
The home owner had a projection screen on a bare wall with the electrical components stacked on boxes. The new plan involved installing new cabinets to accommodate components and surround the screen to give it a built-in finish. Open shelving also allows the homeowner to feature some of their collectible sports memorabilia. As if the 130 inch projection screen wasn’t large enough, the surround sound system makes you feel like you are part of the action. It is as close to the I MAX viewing experience as you are going to get in a home. Sound-deadening insulation was installed in the ceiling and walls to prevent noise from penetrating the second floor.
The design of the pub was inspired by the home owner’s favorite local pub, Brazenhead. The bar countertop with lift-top entrance was custom built by our carpenters to simulate aged wood. The finish looks rough, but it is smooth enough to wipe down easily. The top encloses the bar and provides seating for guests. A TV at the bar allows guest to follow along with the game on the big screen or tune into another game. The game table provides even another option for entertainment in the media room. Stacked stone with thick mortar joints was installed on the face of the bar and to an opposite wall containing the entrance to a wine room. Hand scrapped hardwood floors were installed in the pub portion of the media room to provide yet another touch to “Brazenhead” their own pub.
The wet bar is under a soffit area that continues into the media area due to existing duct work. We wanted to creatively find a way to separate the two spaces. Adding trim on the ceiling and front of soffit at the bar defined the area and made a great transition from the drywall soffit to the wet bar. A tin ceiling was installed which added to the ambience of the pub wet bar and further aided in defining the soffit as an intentional part of the design. Custom built wainscoting borders the perimeter of the media room. The end result allows the client to comfortably entertain in a space designed just for them.
Reload the page to not see this specific ad anymore
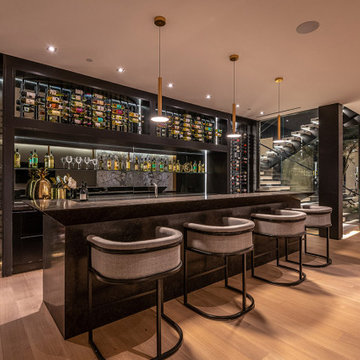
Inspiration for a contemporary medium tone wood floor and brown floor wet bar remodel in Los Angeles with flat-panel cabinets, black cabinets, mirror backsplash and black countertops
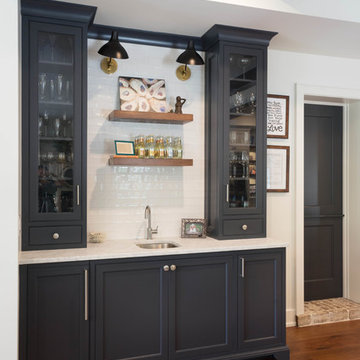
Mid-sized country single-wall dark wood floor and brown floor wet bar photo in Other with an undermount sink, beaded inset cabinets, gray cabinets, marble countertops, white backsplash, subway tile backsplash and gray countertops
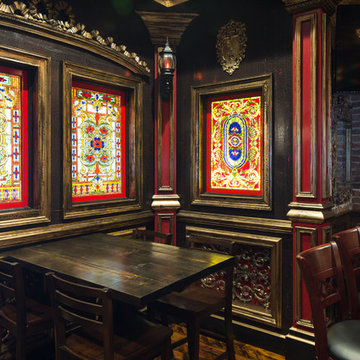
Copyright, Adam Pendleton
Photography
Example of an eclectic home bar design in Atlanta
Example of an eclectic home bar design in Atlanta
Home Bar Ideas
Reload the page to not see this specific ad anymore
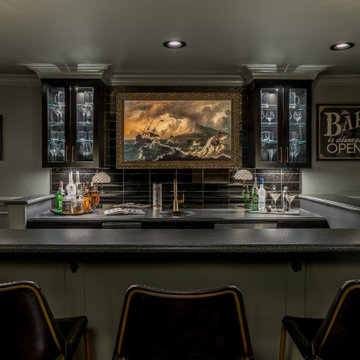
The Ginesi Speakeasy is the ideal at-home entertaining space. A two-story extension right off this home's kitchen creates a warm and inviting space for family gatherings and friendly late nights.
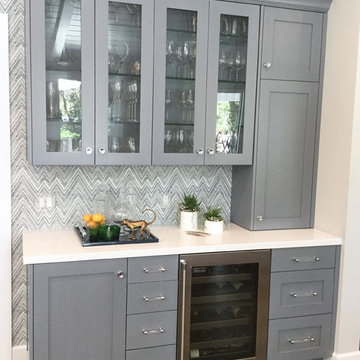
Example of a mid-sized transitional single-wall dark wood floor and brown floor wet bar design in San Francisco with no sink, shaker cabinets, gray cabinets, quartz countertops, white backsplash and white countertops
62






