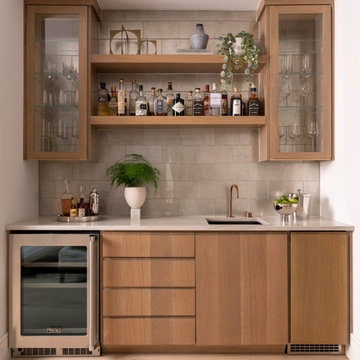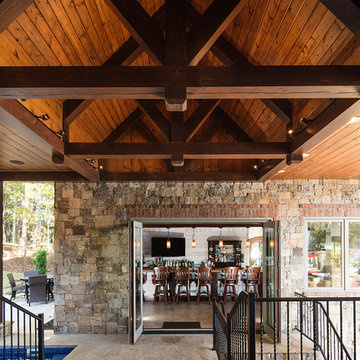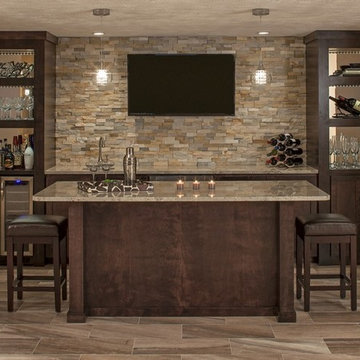Home Bar Ideas
Refine by:
Budget
Sort by:Popular Today
1261 - 1280 of 132,155 photos
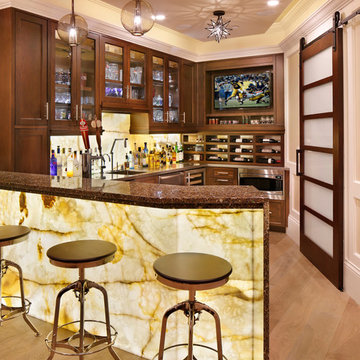
Photo by Bernard André
Large elegant u-shaped light wood floor and brown floor seated home bar photo in San Francisco with an undermount sink, glass-front cabinets, dark wood cabinets, granite countertops and yellow backsplash
Large elegant u-shaped light wood floor and brown floor seated home bar photo in San Francisco with an undermount sink, glass-front cabinets, dark wood cabinets, granite countertops and yellow backsplash
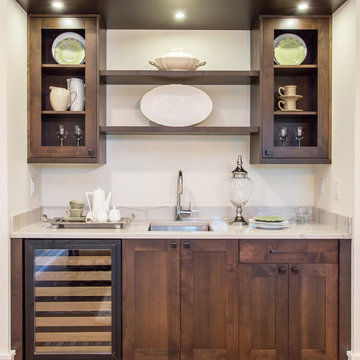
Heiser Media
Wet bar - mediterranean single-wall wet bar idea in Seattle with an undermount sink, shaker cabinets, dark wood cabinets and white countertops
Wet bar - mediterranean single-wall wet bar idea in Seattle with an undermount sink, shaker cabinets, dark wood cabinets and white countertops
Find the right local pro for your project

J Kretschmer
Example of a mid-sized transitional single-wall porcelain tile and beige floor wet bar design in San Francisco with an undermount sink, flat-panel cabinets, light wood cabinets, beige backsplash, subway tile backsplash, quartzite countertops and beige countertops
Example of a mid-sized transitional single-wall porcelain tile and beige floor wet bar design in San Francisco with an undermount sink, flat-panel cabinets, light wood cabinets, beige backsplash, subway tile backsplash, quartzite countertops and beige countertops
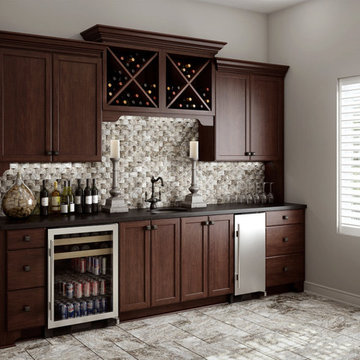
Inspiration for a mid-sized transitional single-wall marble floor and multicolored floor wet bar remodel in Other with an undermount sink, shaker cabinets, dark wood cabinets, quartz countertops, multicolored backsplash, stone tile backsplash and black countertops
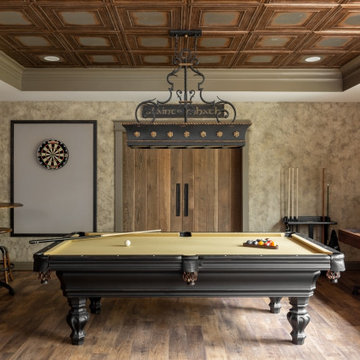
Looking back to the entry doors--rustic sliding barn doors. A great view of the gaming options--pool table, dart board and table top shuffle board.
Inspiration for a mid-sized timeless home bar remodel in Richmond
Inspiration for a mid-sized timeless home bar remodel in Richmond
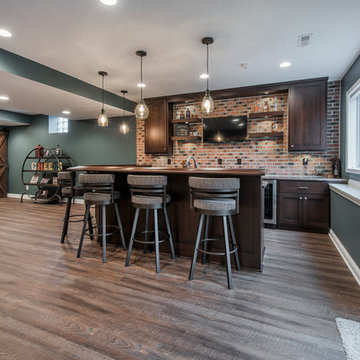
Sponsored
Delaware, OH
Buckeye Basements, Inc.
Central Ohio's Basement Finishing ExpertsBest Of Houzz '13-'21
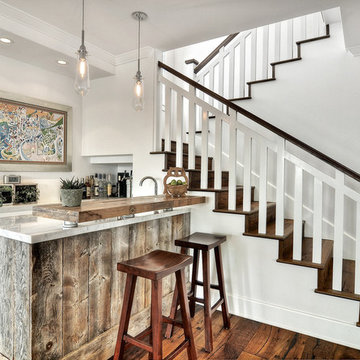
Inspiration for a small transitional galley medium tone wood floor and brown floor seated home bar remodel in Orange County with shaker cabinets, white cabinets and marble countertops

Whiskey bar with remote controlled color changing lights embedded in the shelves. Cabinets have adjustable shelves and pull out drawers. Space for wine fridge and hangers for wine glasses.
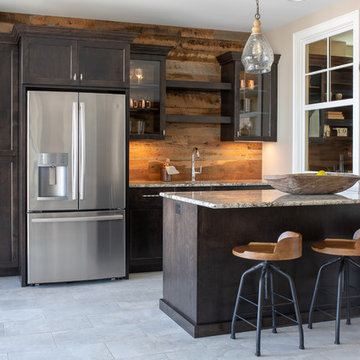
Inspiration for a rustic single-wall gray floor wet bar remodel in Minneapolis with shaker cabinets, dark wood cabinets, brown backsplash, wood backsplash and gray countertops
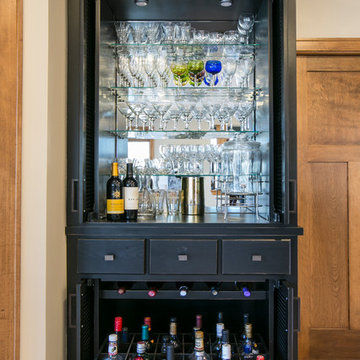
Elegant light wood floor and beige floor home bar photo in Minneapolis with black cabinets
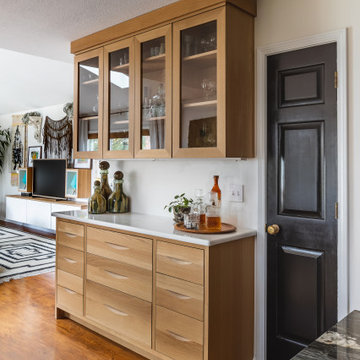
Sponsored
Westerville, OH
Fresh Pointe Studio
Industry Leading Interior Designers & Decorators | Delaware County, OH
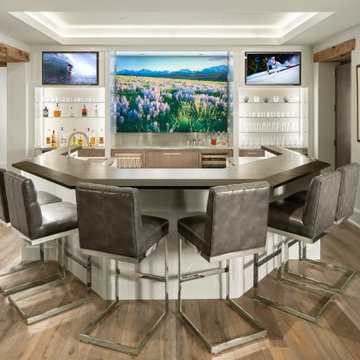
Large home bar designed for multi generation family gatherings. Combining rustic white oak cabinetry and flooring with a high gloss lacquer finish creates the modern rustic design the client dreamed of. Wenge & Stainless steel bar top.
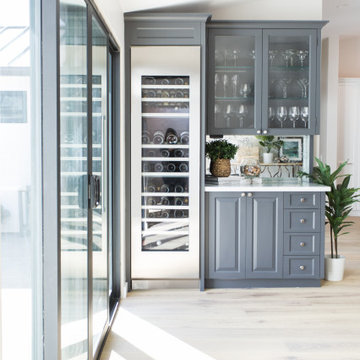
Wet bar - small transitional single-wall light wood floor and beige floor wet bar idea in Santa Barbara with shaker cabinets, gray cabinets, glass sheet backsplash, white countertops and marble countertops
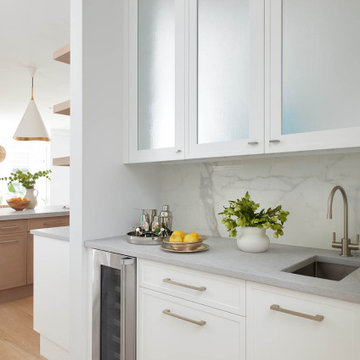
This project is the third collaboration between the client and DEANE. They wanted their kitchen renovation to feel updated, fresh and modern, while also customized to their tastes. Frameless white cabinetry with modern, narrow-framed doors and satin nickel hardware contrasts cleanly against the opposing rift-oak wood cabinetry. The counters are a combination of polished white glass with Caesarstone countertops in Airy Concrete quartz providing durable, functional workspaces. The single-slab, White Calacatta Sapien Stone porcelain backsplash provides a dramatic backdrop for the floating shelves with integrated lighting. The owners selected a dual-fuel, 6 burner Wolf 48" range with griddle, and decided to panel the SubZero refrigerator and freezer columns that flank the message center/charging station. The custom, boxed hood adds bold lines, while the full Waterstone faucet suite is a memorable feature.
It was important to create areas for entertaining, so the pantry features functional, dark navy lower cabinetry for storage with a counter for secondary appliances. The dining area was elevated by the custom furniture piece with sliding doors and wood-framed glass shelves, allowing the display of decorative pieces, as well as buffet serving. The humidity and temperature-controlled custom wine unit holds enough bottles to host the ultimate dinner party
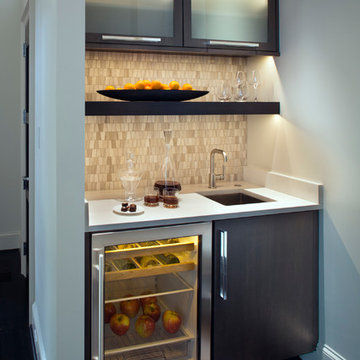
Photography by: David Dietrich
Renovation by: Tom Vorys, Cornerstone Construction
Cabinetry by: Benbow & Associates
Countertops by: Solid Surface Specialties
Appliances & Plumbing: Ferguson
Lighting Design: David Terry
Lighting Fixtures: Lux Lighting
Home Bar Ideas
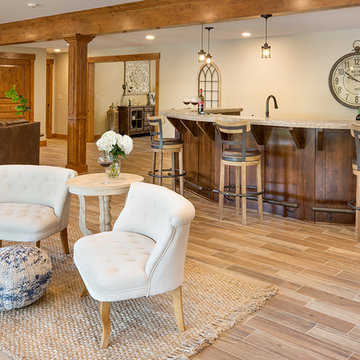
Sponsored
Plain City, OH
Kuhns Contracting, Inc.
Central Ohio's Trusted Home Remodeler Specializing in Kitchens & Baths
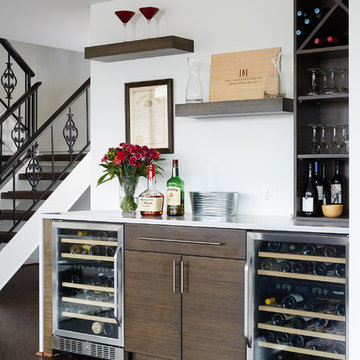
Project Developer MJ Englert https://www.houzz.com/pro/mjenglert/mj-englert-ckbr-udcp-case-design-remodeling-inc
Designer Scott North https://www.houzz.com/pro/snorth71/scott-north-case-design-remodeling-inc
Photography by Stacy Zarin Goldberg
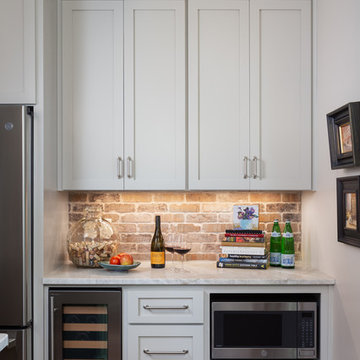
New home construction in Homewood Alabama photographed for Willow Homes, Willow Design Studio, and Triton Stone Group by Birmingham Alabama based architectural and interiors photographer Tommy Daspit. You can see more of his work at http://tommydaspit.com

Inspiration for a mid-sized transitional gray floor wet bar remodel in St Louis with an undermount sink, flat-panel cabinets, blue cabinets, quartz countertops, white backsplash, ceramic backsplash and white countertops
64






