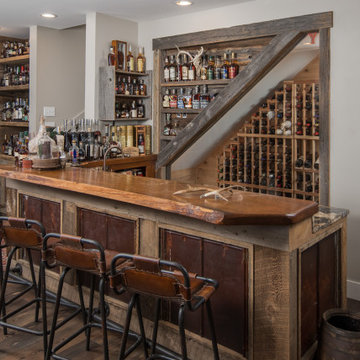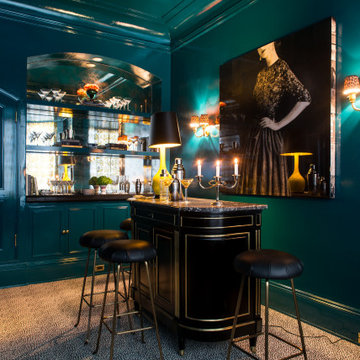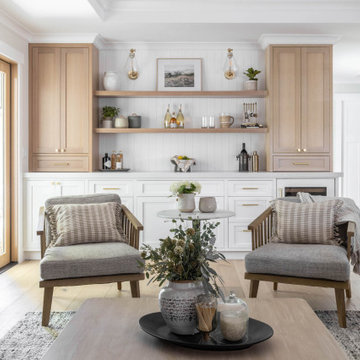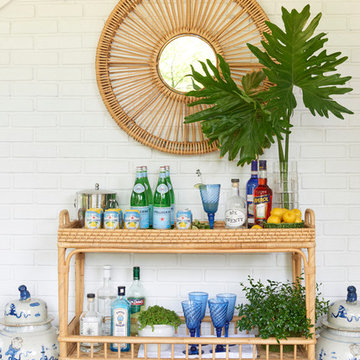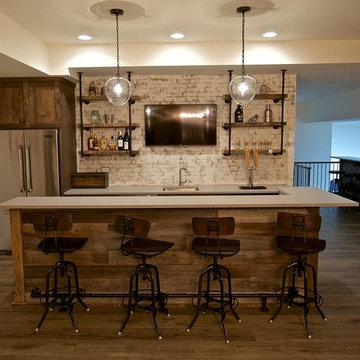Home Bar Ideas
Refine by:
Budget
Sort by:Popular Today
1381 - 1400 of 132,153 photos
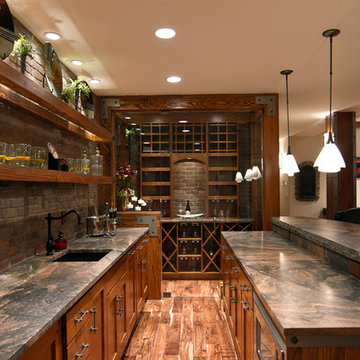
Photo by: Michael Schwartz
Inspiration for a large timeless galley medium tone wood floor seated home bar remodel in Salt Lake City with an undermount sink, shaker cabinets and medium tone wood cabinets
Inspiration for a large timeless galley medium tone wood floor seated home bar remodel in Salt Lake City with an undermount sink, shaker cabinets and medium tone wood cabinets
Find the right local pro for your project
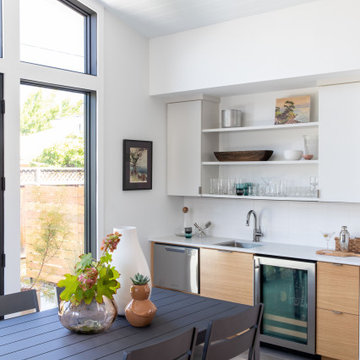
Home bar - large 1960s single-wall porcelain tile and gray floor home bar idea in San Francisco with a drop-in sink, flat-panel cabinets, light wood cabinets, quartz countertops, white backsplash, ceramic backsplash and white countertops
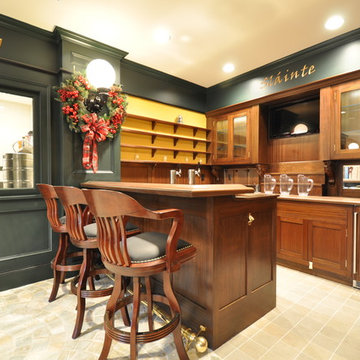
Large elegant u-shaped limestone floor seated home bar photo in New York with glass-front cabinets, dark wood cabinets, wood countertops and mirror backsplash
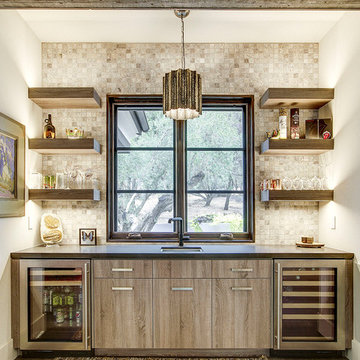
Wonderful house bar done by Donald Joseph Inc. Arteriors Pendant,sleek cabinet design with floating shelves. Viewing one of the fantastic olive trees we planted on the property. An example of some of our beautiful interior architecture and design work.
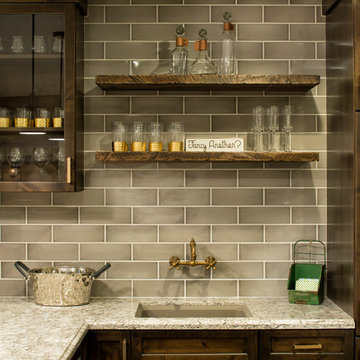
The lower level is an entertaining delight with a rustic wine room, bar area, TV area with a fireplace and game area—featuring rustic barn wood and stone
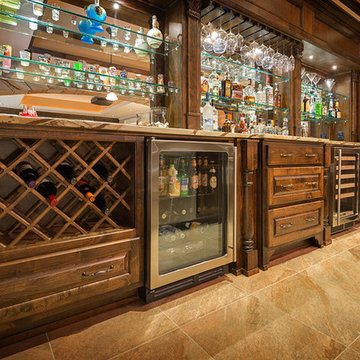
Heather Fritz
Example of a large classic home bar design in Atlanta
Example of a large classic home bar design in Atlanta

This beverage area has a wet bar within its absolute black polished granite counter, tops white shaker cabinets. The backsplash is tin. The open shelves are made from reclaimed wood and feature subtle and modern lighting. The black iron hardware matches the hardware on the adjacent Dutch door.
After tearing down this home's existing addition, we set out to create a new addition with a modern farmhouse feel that still blended seamlessly with the original house. The addition includes a kitchen great room, laundry room and sitting room. Outside, we perfectly aligned the cupola on top of the roof, with the upper story windows and those with the lower windows, giving the addition a clean and crisp look. Using granite from Chester County, mica schist stone and hardy plank siding on the exterior walls helped the addition to blend in seamlessly with the original house. Inside, we customized each new space by paying close attention to the little details. Reclaimed wood for the mantle and shelving, sleek and subtle lighting under the reclaimed shelves, unique wall and floor tile, recessed outlets in the island, walnut trim on the hood, paneled appliances, and repeating materials in a symmetrical way work together to give the interior a sophisticated yet comfortable feel.
Rudloff Custom Builders has won Best of Houzz for Customer Service in 2014, 2015 2016, 2017 and 2019. We also were voted Best of Design in 2016, 2017, 2018, 2019 which only 2% of professionals receive. Rudloff Custom Builders has been featured on Houzz in their Kitchen of the Week, What to Know About Using Reclaimed Wood in the Kitchen as well as included in their Bathroom WorkBook article. We are a full service, certified remodeling company that covers all of the Philadelphia suburban area. This business, like most others, developed from a friendship of young entrepreneurs who wanted to make a difference in their clients’ lives, one household at a time. This relationship between partners is much more than a friendship. Edward and Stephen Rudloff are brothers who have renovated and built custom homes together paying close attention to detail. They are carpenters by trade and understand concept and execution. Rudloff Custom Builders will provide services for you with the highest level of professionalism, quality, detail, punctuality and craftsmanship, every step of the way along our journey together.
Specializing in residential construction allows us to connect with our clients early in the design phase to ensure that every detail is captured as you imagined. One stop shopping is essentially what you will receive with Rudloff Custom Builders from design of your project to the construction of your dreams, executed by on-site project managers and skilled craftsmen. Our concept: envision our client’s ideas and make them a reality. Our mission: CREATING LIFETIME RELATIONSHIPS BUILT ON TRUST AND INTEGRITY.
Photo Credit: Linda McManus Images

Nestled in the heart of Los Angeles, just south of Beverly Hills, this two story (with basement) contemporary gem boasts large ipe eaves and other wood details, warming the interior and exterior design. The rear indoor-outdoor flow is perfection. An exceptional entertaining oasis in the middle of the city. Photo by Lynn Abesera
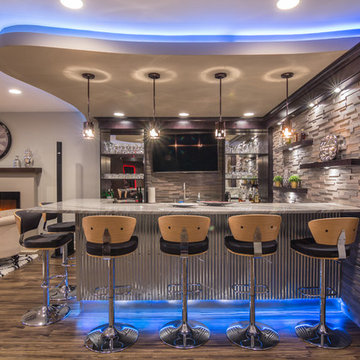
Seated home bar - contemporary dark wood floor and brown floor seated home bar idea in Cleveland with gray backsplash
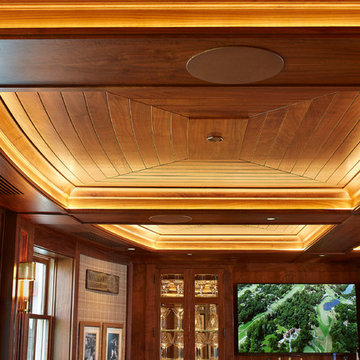
Peter Medilek
Example of a mid-sized transitional l-shaped dark wood floor wet bar design in San Francisco with an undermount sink, beaded inset cabinets, dark wood cabinets, copper countertops and ceramic backsplash
Example of a mid-sized transitional l-shaped dark wood floor wet bar design in San Francisco with an undermount sink, beaded inset cabinets, dark wood cabinets, copper countertops and ceramic backsplash

Sometimes what you’re looking for is right in your own backyard. This is what our Darien Reno Project homeowners decided as we launched into a full house renovation beginning in 2017. The project lasted about one year and took the home from 2700 to 4000 square feet.
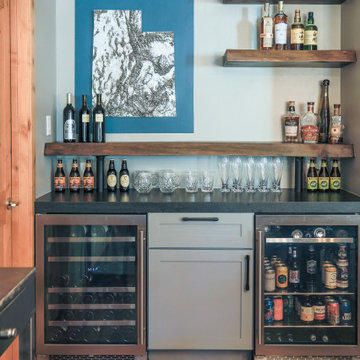
In a nook off the dining room KHJ Designs took advantage of the space to create a custom bar with walnut live edge shelves and a leathered granite counter.
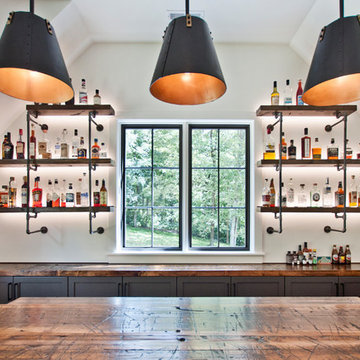
Wet bar - large industrial l-shaped medium tone wood floor and brown floor wet bar idea in Nashville with an undermount sink, shaker cabinets, gray cabinets, wood countertops and brown countertops
Home Bar Ideas

After purchasing this home my clients wanted to update the house to their lifestyle and taste. We remodeled the home to enhance the master suite, all bathrooms, paint, lighting, and furniture.
Photography: Michael Wiltbank
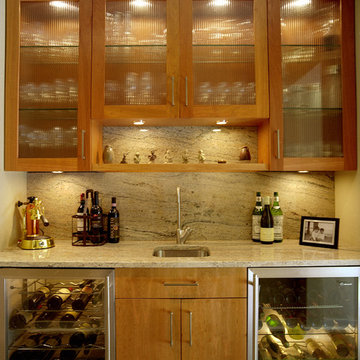
Photography: Gus Ford
Example of a small trendy single-wall wet bar design in New York with an undermount sink, flat-panel cabinets, medium tone wood cabinets, granite countertops and stone slab backsplash
Example of a small trendy single-wall wet bar design in New York with an undermount sink, flat-panel cabinets, medium tone wood cabinets, granite countertops and stone slab backsplash
70






