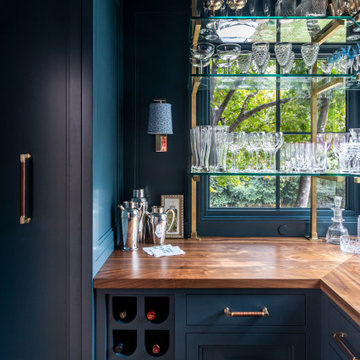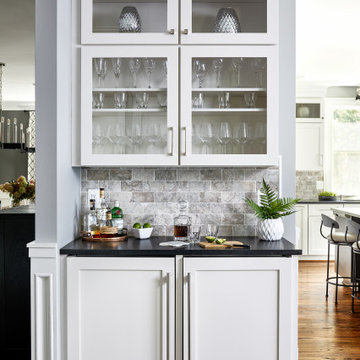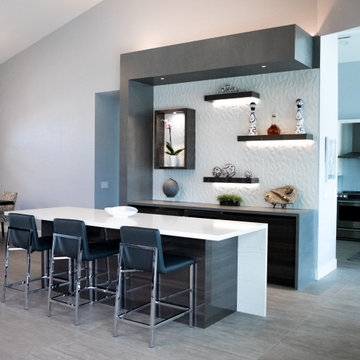Home Bar Ideas
Refine by:
Budget
Sort by:Popular Today
1341 - 1360 of 132,155 photos
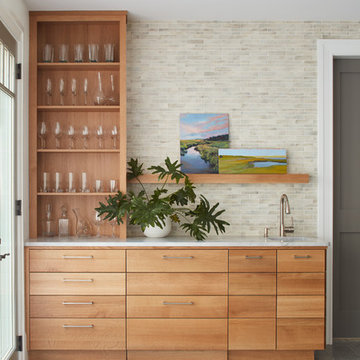
full overlay quarter sawn White Oak cabinetry to match the rest of the kitchen shown in a previous post. The drawers and doors are fabricated with ship lap detail and a 30” subzero refrigerator and freezer drawer built in.
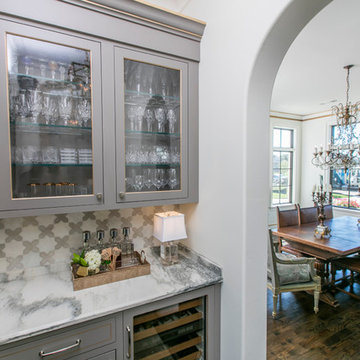
Example of a small trendy single-wall dark wood floor wet bar design in Dallas with shaker cabinets, gray cabinets, marble countertops, gray backsplash and stone slab backsplash
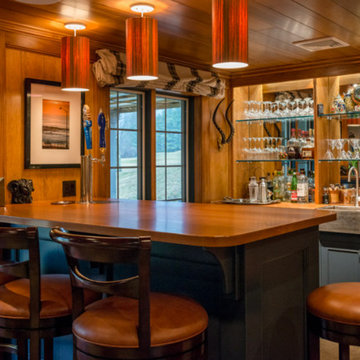
Seated home bar - rustic l-shaped brown floor seated home bar idea in Boston with a drop-in sink, beaded inset cabinets, blue cabinets, wood countertops, mirror backsplash and brown countertops
Find the right local pro for your project
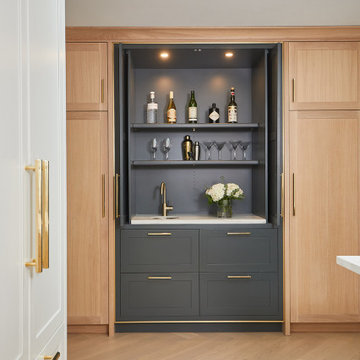
This hidden bar in a custom green paint match pops against the Rift Cut White Oak Seaspray cabinets from Grabill Cabinets. Photos: Ashley Avila Photography

A decidedly modern, no-nonsense vibe permeates this 2018 kitchen remodel in Huntington Woods. Sleek gray and white cabinets feature flush mounted pulls reminiscent of filing cabinets. Hardworking Viking appliances and an industrial looking citrus juicer stand ready to get things done. Minimalist bar stools tuck neatly away beneath the extended island countertop. The one-handled, high arc faucet with gourmet spray joins an under-mount sink in front of an unadorned new picture window. Contemporary French doors by Weather Shield flank either side of the sink to create a calming sense of symmetry and balance.
A second glance reveals understated touches that soften the edges of the kitchen to make it inviting and comfortable. Etched glass doors grace the upper cabinets in the side pantry. The stainless steel backsplashes wear a subtle, circular rubbed sheen. A trio of delicately bent glass pendants reminiscent of glowing Asian paper lanterns hover serenely above the length of the island's waterfalled countertop. The quartzite countertops themselves appear soft, almost like translucent origami paper that has been lovingly folded, refolded, and smoothed back out. The countertop edges are mitered and gently square to cascade to the floor with a graceful waterfall effect down to the walnut floors.
The initial room design included a walk-in pantry, which during construction was transformed into an open wine bar with finished cabinetry. The square stepped ceiling detail symmetrically positioned over the island is the pleasing result of dropping the ceiling by two inches to conceal an original dropped beam. The finished design honors the spirit of the home's original design while ushering it graciously into the present day.
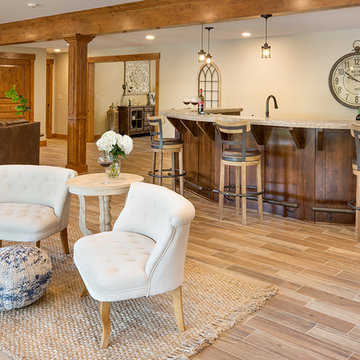
Sponsored
Plain City, OH
Kuhns Contracting, Inc.
Central Ohio's Trusted Home Remodeler Specializing in Kitchens & Baths
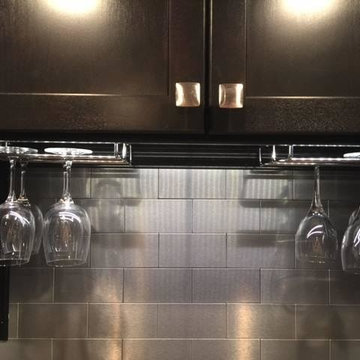
Inspiration for a timeless single-wall dark wood floor and brown floor wet bar remodel in Boston with shaker cabinets, dark wood cabinets, wood countertops, gray backsplash and subway tile backsplash
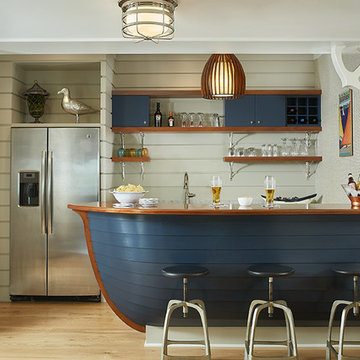
Builder: Segard Builders
Photographer: Ashley Avila Photography
Symmetry and traditional sensibilities drive this homes stately style. Flanking garages compliment a grand entrance and frame a roundabout style motor court. On axis, and centered on the homes roofline is a traditional A-frame dormer. The walkout rear elevation is covered by a paired column gallery that is connected to the main levels living, dining, and master bedroom. Inside, the foyer is centrally located, and flanked to the right by a grand staircase. To the left of the foyer is the homes private master suite featuring a roomy study, expansive dressing room, and bedroom. The dining room is surrounded on three sides by large windows and a pair of French doors open onto a separate outdoor grill space. The kitchen island, with seating for seven, is strategically placed on axis to the living room fireplace and the dining room table. Taking a trip down the grand staircase reveals the lower level living room, which serves as an entertainment space between the private bedrooms to the left and separate guest bedroom suite to the right. Rounding out this plans key features is the attached garage, which has its own separate staircase connecting it to the lower level as well as the bonus room above.

© Lassiter Photography | ReVisionCharlotte.com
| Interior Design: Valery Huffenus
Mid-sized trendy single-wall medium tone wood floor and brown floor wet bar photo in Charlotte with an undermount sink, flat-panel cabinets, light wood cabinets, quartz countertops, white backsplash, quartz backsplash and white countertops
Mid-sized trendy single-wall medium tone wood floor and brown floor wet bar photo in Charlotte with an undermount sink, flat-panel cabinets, light wood cabinets, quartz countertops, white backsplash, quartz backsplash and white countertops
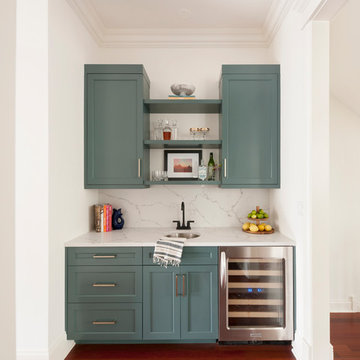
Paper + Pate Photography
Inspiration for a transitional home bar remodel in Chicago
Inspiration for a transitional home bar remodel in Chicago
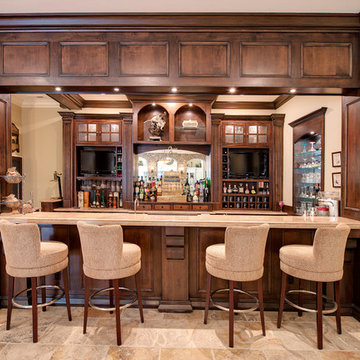
Example of a mid-sized classic galley limestone floor wet bar design in Indianapolis with glass-front cabinets and dark wood cabinets
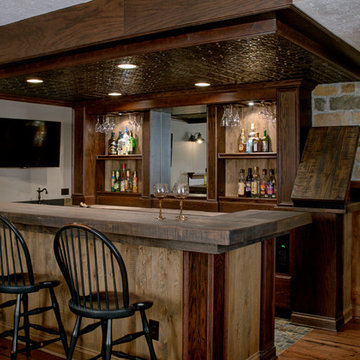
Sponsored
Columbus, OH
Dave Fox Design Build Remodelers
Columbus Area's Luxury Design Build Firm | 17x Best of Houzz Winner!

Mark Pinkerton - vi360 Photography
Home bar - mid-sized rustic single-wall medium tone wood floor and brown floor home bar idea in San Francisco with beaded inset cabinets, gray cabinets, quartzite countertops, beige backsplash, stone tile backsplash and white countertops
Home bar - mid-sized rustic single-wall medium tone wood floor and brown floor home bar idea in San Francisco with beaded inset cabinets, gray cabinets, quartzite countertops, beige backsplash, stone tile backsplash and white countertops
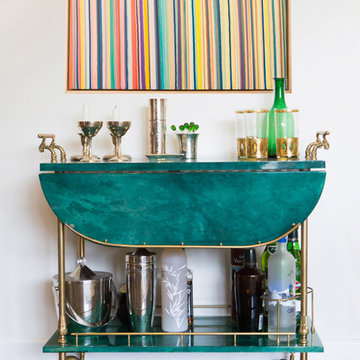
Inspiration for a small transitional dark wood floor bar cart remodel in Los Angeles with green cabinets, quartz countertops and turquoise countertops
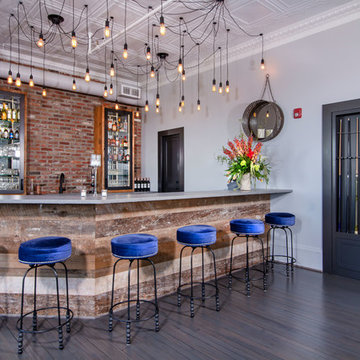
Build Method: Inset
Base cabinets: SW Black Fox
Countertop: Caesarstone Rugged Concrete
Special feature: Pool Stick storage
Ice maker panel
Bar tower cabinets: Exterior sides – Reclaimed wood
Interior: SW Black Fox with glass shelves

The Holloway blends the recent revival of mid-century aesthetics with the timelessness of a country farmhouse. Each façade features playfully arranged windows tucked under steeply pitched gables. Natural wood lapped siding emphasizes this homes more modern elements, while classic white board & batten covers the core of this house. A rustic stone water table wraps around the base and contours down into the rear view-out terrace.
Inside, a wide hallway connects the foyer to the den and living spaces through smooth case-less openings. Featuring a grey stone fireplace, tall windows, and vaulted wood ceiling, the living room bridges between the kitchen and den. The kitchen picks up some mid-century through the use of flat-faced upper and lower cabinets with chrome pulls. Richly toned wood chairs and table cap off the dining room, which is surrounded by windows on three sides. The grand staircase, to the left, is viewable from the outside through a set of giant casement windows on the upper landing. A spacious master suite is situated off of this upper landing. Featuring separate closets, a tiled bath with tub and shower, this suite has a perfect view out to the rear yard through the bedroom's rear windows. All the way upstairs, and to the right of the staircase, is four separate bedrooms. Downstairs, under the master suite, is a gymnasium. This gymnasium is connected to the outdoors through an overhead door and is perfect for athletic activities or storing a boat during cold months. The lower level also features a living room with a view out windows and a private guest suite.
Architect: Visbeen Architects
Photographer: Ashley Avila Photography
Builder: AVB Inc.
Home Bar Ideas
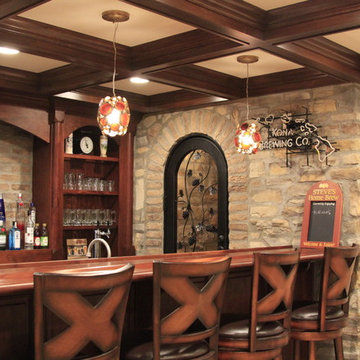
Sponsored
Delaware, OH
Buckeye Basements, Inc.
Central Ohio's Basement Finishing ExpertsBest Of Houzz '13-'21
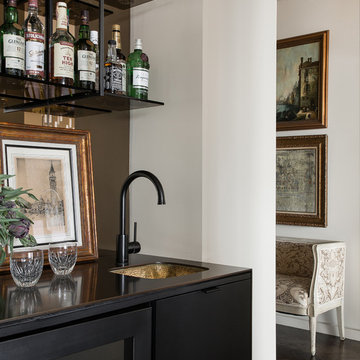
Photo by: Haris Kenjar
Example of a small trendy single-wall dark wood floor wet bar design in Seattle with an undermount sink, mirror backsplash, flat-panel cabinets, black cabinets and black countertops
Example of a small trendy single-wall dark wood floor wet bar design in Seattle with an undermount sink, mirror backsplash, flat-panel cabinets, black cabinets and black countertops
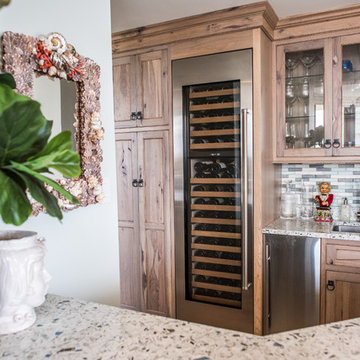
Jack Bates Photography
Example of a mid-sized mountain style galley dark wood floor seated home bar design in Miami with an undermount sink, shaker cabinets, granite countertops, multicolored backsplash, matchstick tile backsplash and medium tone wood cabinets
Example of a mid-sized mountain style galley dark wood floor seated home bar design in Miami with an undermount sink, shaker cabinets, granite countertops, multicolored backsplash, matchstick tile backsplash and medium tone wood cabinets
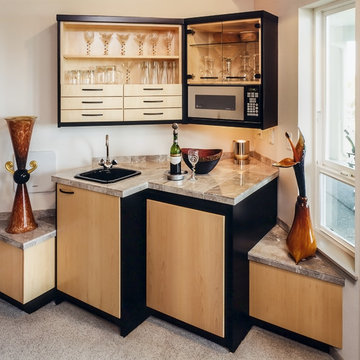
Photo credit - Mike Seidl
Trendy single-wall wet bar photo in Seattle with an undermount sink, flat-panel cabinets and light wood cabinets
Trendy single-wall wet bar photo in Seattle with an undermount sink, flat-panel cabinets and light wood cabinets
68






