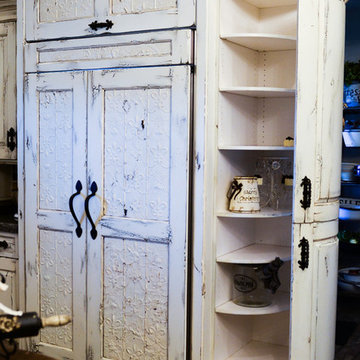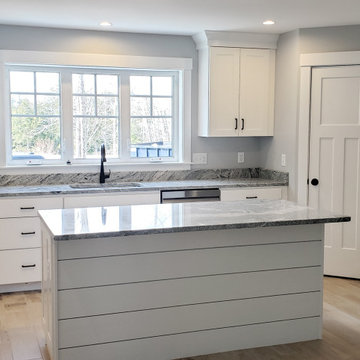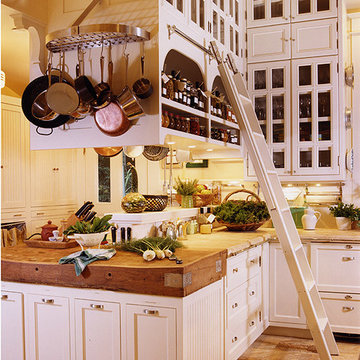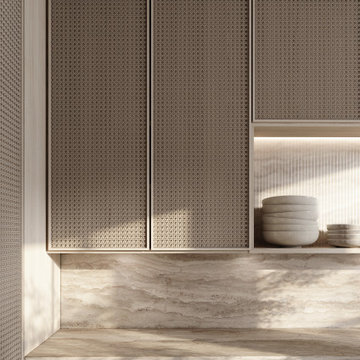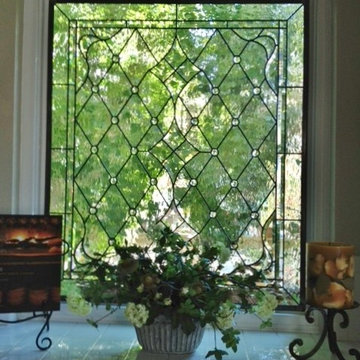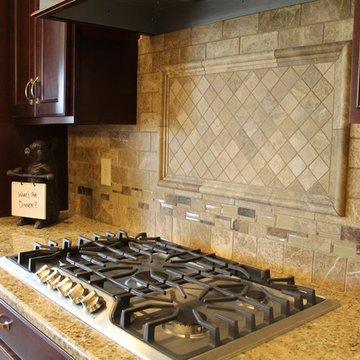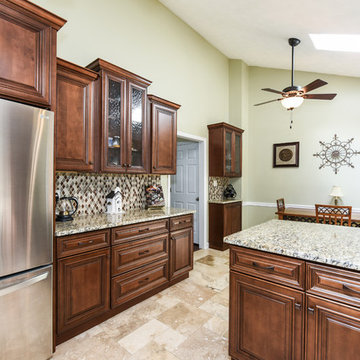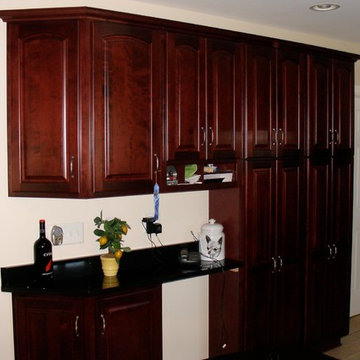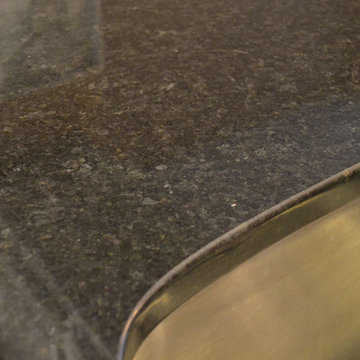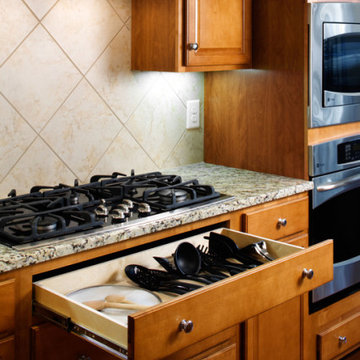Kitchen Ideas & Designs
Refine by:
Budget
Sort by:Popular Today
20101 - 20120 of 4,397,997 photos
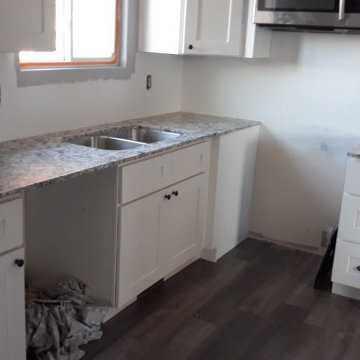
Shaker white cabinets. Aries Quartz countertop with SPC Forest Pine vinyl plank flooring.
Enclosed kitchen - small modern u-shaped vinyl floor and gray floor enclosed kitchen idea in Salt Lake City with shaker cabinets, white cabinets, quartzite countertops and multicolored countertops
Enclosed kitchen - small modern u-shaped vinyl floor and gray floor enclosed kitchen idea in Salt Lake City with shaker cabinets, white cabinets, quartzite countertops and multicolored countertops
Find the right local pro for your project

Shanna Wolf
Inspiration for a mid-sized transitional u-shaped medium tone wood floor and brown floor open concept kitchen remodel in Milwaukee with a farmhouse sink, beaded inset cabinets, gray cabinets, quartz countertops, white backsplash, wood backsplash, paneled appliances, an island and white countertops
Inspiration for a mid-sized transitional u-shaped medium tone wood floor and brown floor open concept kitchen remodel in Milwaukee with a farmhouse sink, beaded inset cabinets, gray cabinets, quartz countertops, white backsplash, wood backsplash, paneled appliances, an island and white countertops
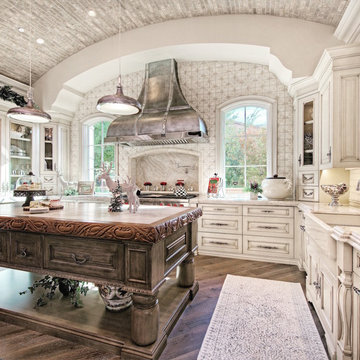
Gorgeous barrel brick ceiling in the kitchen with beautiful pendants coming down.
Inspiration for a mediterranean u-shaped dark wood floor and brown floor kitchen remodel in Phoenix with a farmhouse sink, raised-panel cabinets, white cabinets, stainless steel appliances, an island and white countertops
Inspiration for a mediterranean u-shaped dark wood floor and brown floor kitchen remodel in Phoenix with a farmhouse sink, raised-panel cabinets, white cabinets, stainless steel appliances, an island and white countertops
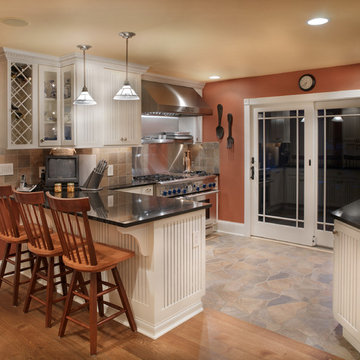
Sponsored
Westerville, OH
Custom Home Works
Franklin County's Award-Winning Design, Build and Remodeling Expert
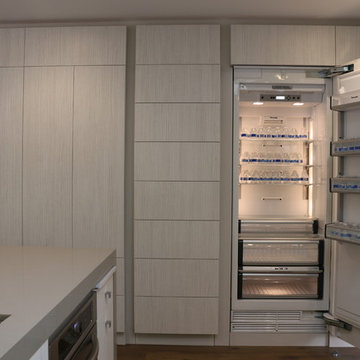
October 5 fine home builders
Example of a mid-sized 1950s u-shaped medium tone wood floor eat-in kitchen design in Los Angeles with an undermount sink, flat-panel cabinets, light wood cabinets, quartzite countertops, multicolored backsplash, glass tile backsplash, stainless steel appliances and an island
Example of a mid-sized 1950s u-shaped medium tone wood floor eat-in kitchen design in Los Angeles with an undermount sink, flat-panel cabinets, light wood cabinets, quartzite countertops, multicolored backsplash, glass tile backsplash, stainless steel appliances and an island
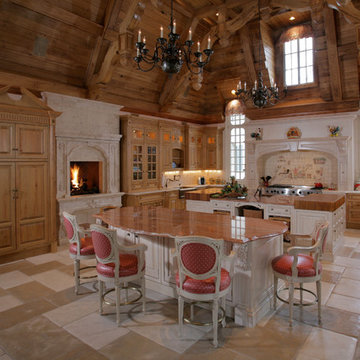
French country u-shaped eat-in kitchen photo in New York with raised-panel cabinets, medium tone wood cabinets, beige backsplash and paneled appliances
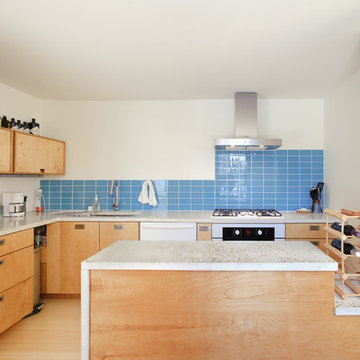
Kitchen - modern l-shaped kitchen idea in Philadelphia with concrete countertops, flat-panel cabinets, light wood cabinets, blue backsplash and white appliances
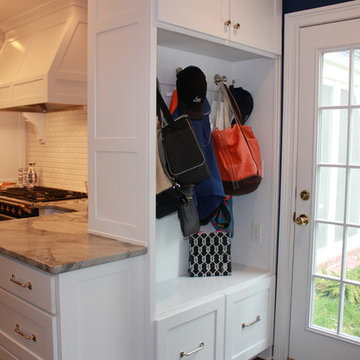
Remodel of this Mission Hills kitchen to open space up to adjacent dining room. This hard working kitchen needed lots of counter space, a commercial stove, bar area, large pantry, display shelves and a mud room squeezed into a very small footprint. We kept the cabinets and backsplash white to open up the space and help highlight the beautiful navy stove. We tucked in a small mudroom behind some cabinets to provide a landing space when walking in back door with drawers for shoes and a window seat with sliding doors below to hide the doggie bowl. A stunning "White Vermont" granite was used for the countertops.

Sponsored
Columbus, OH
Trish Takacs Design
Award Winning & Highly Skilled Kitchen & Bath Designer in Columbus
Kitchen Ideas & Designs
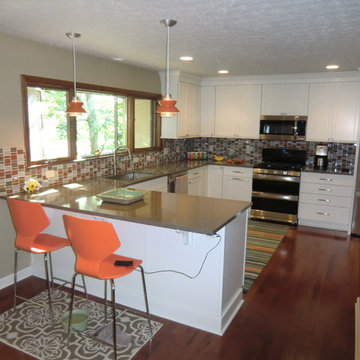
Sponsored
Westerville, OH
Custom Home Works
Franklin County's Award-Winning Design, Build and Remodeling Expert
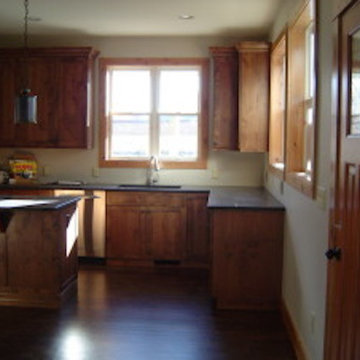
Inspiration for a single-wall dark wood floor kitchen remodel in Denver with medium tone wood cabinets, granite countertops, stainless steel appliances and an island
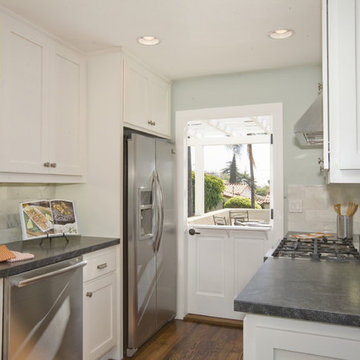
Custom white shaker cabinetry with leathered black granite and Carrara marble backsplash. Granite features some white veining combined with leathered finish provides a soapstone alternative. Original douglas fir kitchen subfloor that was hiding for 70 years under linoleum was refinished and brought to life.
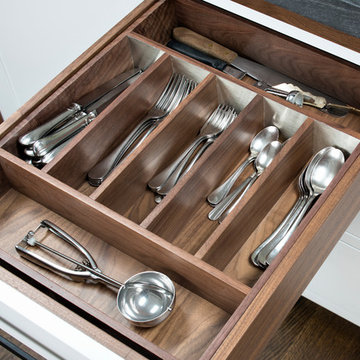
This spacious kitchen in Westchester County is flooded with light from huge windows on 3 sides of the kitchen plus two skylights in the vaulted ceiling. The dated kitchen was gutted and reconfigured to accommodate this large kitchen with crisp white cabinets and walls. Ship lap paneling on both walls and ceiling lends a casual-modern charm while stainless steel toe kicks, walnut accents and Pietra Cardosa limestone bring both cool and warm tones to this clean aesthetic. Kitchen design and custom cabinetry, built ins, walnut countertops and paneling by Studio Dearborn. Architect Frank Marsella. Interior design finishes by Tami Wassong Interior Design. Pietra cardosa limestone countertops and backsplash by Marble America. Appliances by Subzero; range hood insert by Best. Cabinetry color: Benjamin Moore Super White. Hardware by Top Knobs. Photography Adam Macchia.
1006






