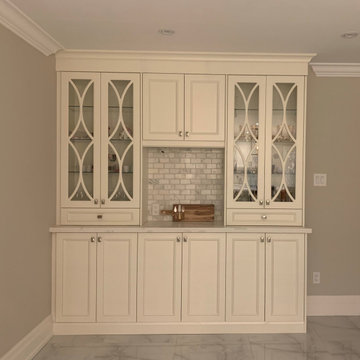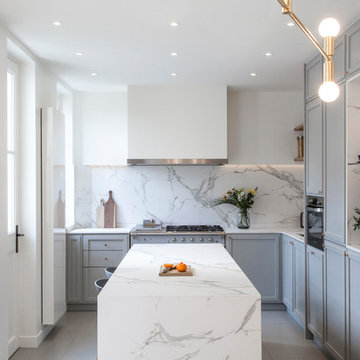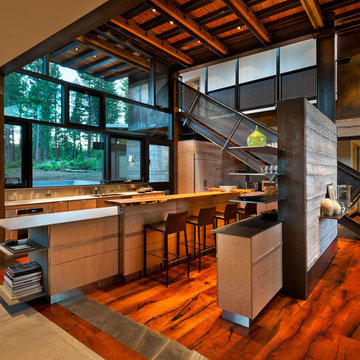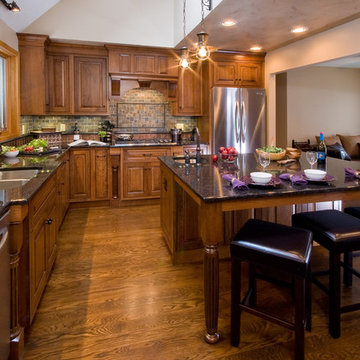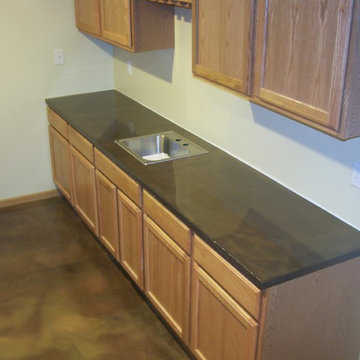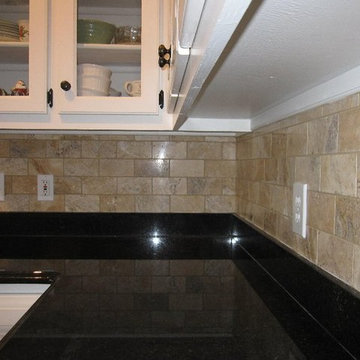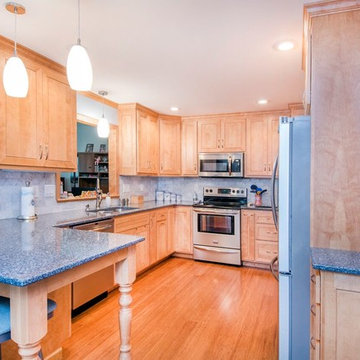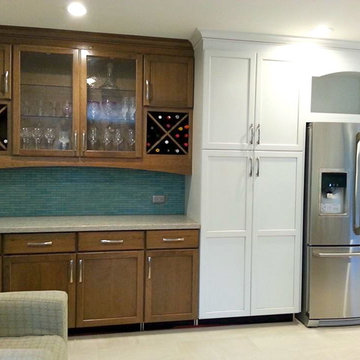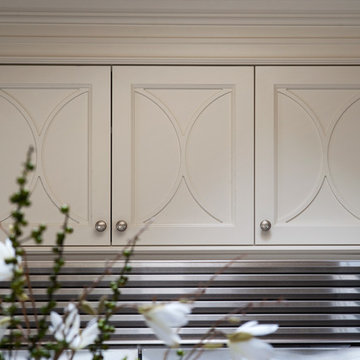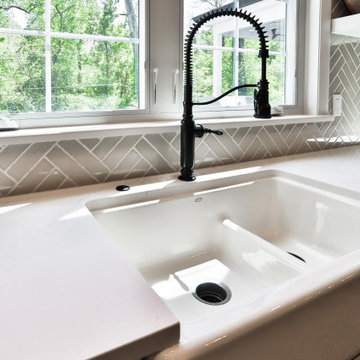Kitchen Ideas & Designs
Refine by:
Budget
Sort by:Popular Today
20181 - 20200 of 4,397,996 photos
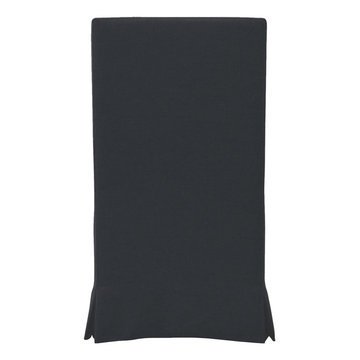
The Captiva Island Dining Chair features a high tufted back and refined proportions. Deeply cushioned and generously sized, it's a comfortable spot for dining and conversation.
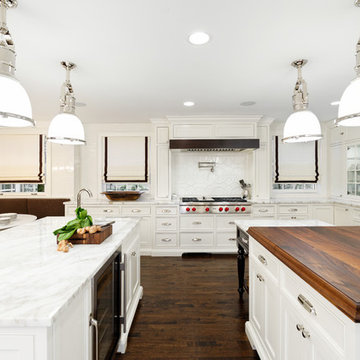
A 1927 colonial home in Shaker Heights, Ohio, received a breathtaking renovation that required extensive work, transforming it from a tucked away, utilitarian space, to an all-purpose gathering room, a role that most kitchens embrace in a home today. The scope of work changed over the course of the project, starting more minimalistically and then quickly becoming the main focus of the house's remodeling, resulting in a staircase being relocated and walls being torn down to create an inviting focal point to the home where family and friends could connect. The focus of the functionality was to allow for multiple prep areas with the inclusion of two islands and sinks, two eating areas (one for impromptu snacking and small meals of younger family members and friends on island no. two and a built-in bench seat for everyday meals in the immediate family). The kitchen was equipped with all Subzero and Wolf appliances, including a 48" range top with a 12" griddle, two double ovens, a 42" built-in side by side refrigerator and freezer, a microwave drawer on island no. one and a beverage center and icemaker in island no. two. The aesthetic feeling embraces the architectural feel of the home while adding a modern sensibility with the revamped layout and graphic elements that tie the color palette of whites, chocolate and charcoal. The cabinets were custom made and outfitted with beaded inset doors with a Shaker panel frame and finished in Benjamin Moore's OC-17 White Dove, a soft white that allowed for the kitchen to feel warm while still maintaining its brightness. Accents of walnut were added to create a sense of warmth, including a custom premium grade walnut countertop on island no. one from Brooks Custom and a TV cabinet with a doggie feeding station beneath. Bringing the cabinet line to the 8'6" ceiling height helps the room feel taller and bold light fixtures at the islands and eating area add detail to an otherwise simpler ceiling detail. The 1 1/4" countertops feature Calacatta Gold Marble with an ogee edge detail. Special touches on the interiors include secret storage panels, an appliance garage, breadbox, pull-out drawers behind the cabinet doors and all soft-close hinges and drawer glides. A kneading area was made as a part of island no. one for the homeowners' love of baking, complete with a stone top allowing for dough to stay cool. Baskets beneath store kitchen essentials that need air circulation. The room adjacent to the kitchen was converted to a hearth room (from a formal dining room) to extend the kitchen's living space and allow for a natural spillover for family and guests to spill into.
Jason Miller, Pixelate
Find the right local pro for your project
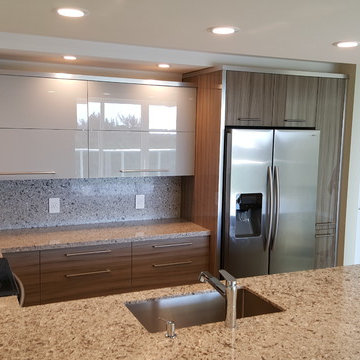
U-shape #twotonedesign kitchen.
✨High gloss faces and stainless steel appliances. Design Ida 03 & White High Gloss
Example of a small minimalist u-shaped enclosed kitchen design in Miami with an integrated sink, flat-panel cabinets, white cabinets, marble countertops, gray backsplash, stainless steel appliances and beige countertops
Example of a small minimalist u-shaped enclosed kitchen design in Miami with an integrated sink, flat-panel cabinets, white cabinets, marble countertops, gray backsplash, stainless steel appliances and beige countertops
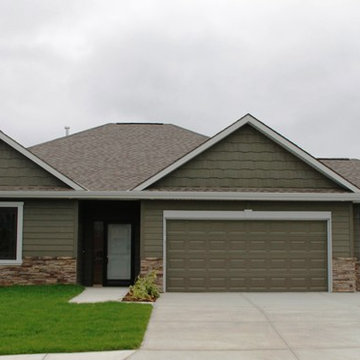
The Tucson floor plan by Scottsdale Homes.
Inspiration for a transitional kitchen remodel in Omaha
Inspiration for a transitional kitchen remodel in Omaha

photo credit Matthew Niemann
Kitchen - large 1960s l-shaped light wood floor and beige floor kitchen idea in Austin with flat-panel cabinets, gray cabinets, quartz countertops, blue backsplash, glass tile backsplash, stainless steel appliances, an island, gray countertops and a single-bowl sink
Kitchen - large 1960s l-shaped light wood floor and beige floor kitchen idea in Austin with flat-panel cabinets, gray cabinets, quartz countertops, blue backsplash, glass tile backsplash, stainless steel appliances, an island, gray countertops and a single-bowl sink
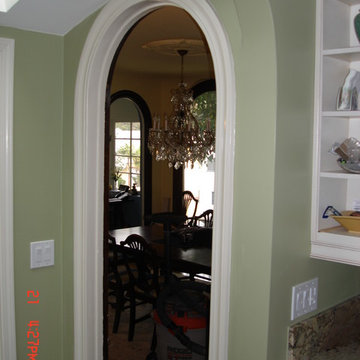
Tuscan medium tone wood floor kitchen photo in Los Angeles with an undermount sink, recessed-panel cabinets, white cabinets, granite countertops, beige backsplash, stone slab backsplash and stainless steel appliances
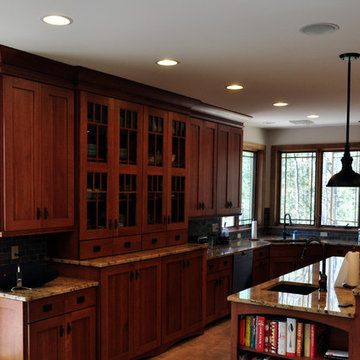
Huge arts and crafts u-shaped ceramic tile eat-in kitchen photo in Other with an undermount sink, shaker cabinets, medium tone wood cabinets, granite countertops, multicolored backsplash, stone tile backsplash, stainless steel appliances and an island
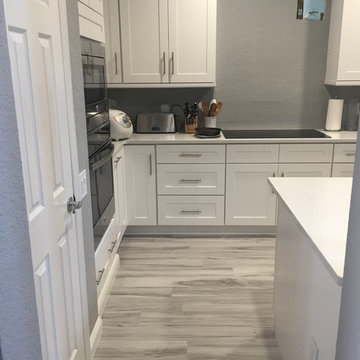
Mid-sized minimalist l-shaped porcelain tile eat-in kitchen photo in Orlando with an undermount sink, shaker cabinets, white cabinets, solid surface countertops, stainless steel appliances and an island
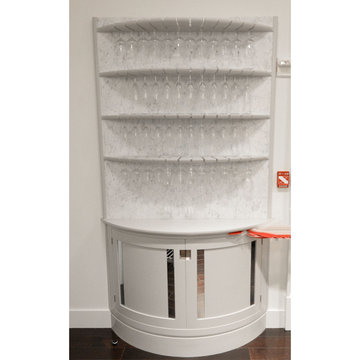
The Frosted Ice & Maple Display is an innovative Smallbone design featuring sleek white and dark maple cabinets with top of the line plywood boxes, a set of Gaggenau cooking appliances, and a gorgeous white marble countertop encasing the kitchen.
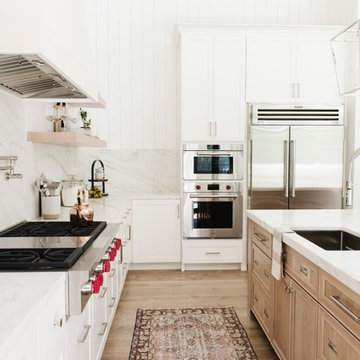
Inspiration for a large country l-shaped light wood floor kitchen remodel in Salt Lake City with white cabinets, marble countertops, multicolored backsplash, marble backsplash, stainless steel appliances, an island and white countertops
Kitchen Ideas & Designs

Open concept kitchen - large contemporary u-shaped light wood floor and beige floor open concept kitchen idea in Los Angeles with an undermount sink, flat-panel cabinets, light wood cabinets, marble countertops, black backsplash, stone slab backsplash, stainless steel appliances, an island and black countertops
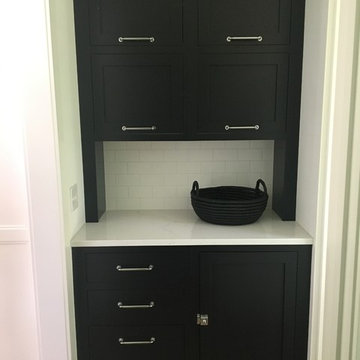
Morgan Terpstra
Kitchen - country light wood floor kitchen idea in Other with shaker cabinets, black cabinets, quartz countertops, white backsplash, ceramic backsplash, stainless steel appliances, an island and white countertops
Kitchen - country light wood floor kitchen idea in Other with shaker cabinets, black cabinets, quartz countertops, white backsplash, ceramic backsplash, stainless steel appliances, an island and white countertops
1010






