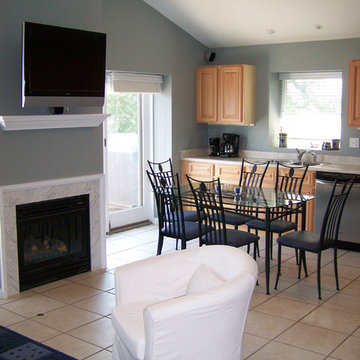Kitchen Pantry Ideas
Refine by:
Budget
Sort by:Popular Today
221 - 240 of 47,193 photos
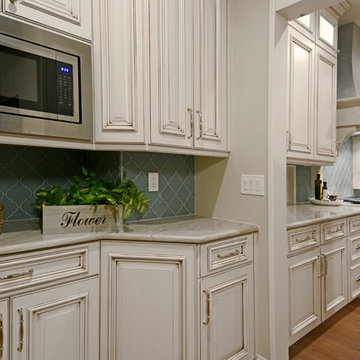
BBC Custom Line in Maple paint, Applied Molding door style in White Dove w/a Brown Glaze
Photo taken by Paul Kohlman of Paul Kohlman Photography
Inspiration for a large transitional l-shaped medium tone wood floor kitchen pantry remodel in Denver with a farmhouse sink, recessed-panel cabinets, white cabinets, granite countertops, blue backsplash, glass tile backsplash, stainless steel appliances and an island
Inspiration for a large transitional l-shaped medium tone wood floor kitchen pantry remodel in Denver with a farmhouse sink, recessed-panel cabinets, white cabinets, granite countertops, blue backsplash, glass tile backsplash, stainless steel appliances and an island

Attached Chef Kitchen with Espresso Machine
Example of a large trendy galley limestone floor and beige floor kitchen pantry design in Las Vegas with an undermount sink, flat-panel cabinets, dark wood cabinets, granite countertops, gray backsplash, stone slab backsplash, stainless steel appliances, an island and beige countertops
Example of a large trendy galley limestone floor and beige floor kitchen pantry design in Las Vegas with an undermount sink, flat-panel cabinets, dark wood cabinets, granite countertops, gray backsplash, stone slab backsplash, stainless steel appliances, an island and beige countertops

Example of a huge transitional u-shaped shiplap ceiling, medium tone wood floor and brown floor kitchen pantry design in Grand Rapids with gray cabinets, quartzite countertops, gray backsplash, limestone backsplash, stainless steel appliances, two islands, white countertops, a farmhouse sink and recessed-panel cabinets
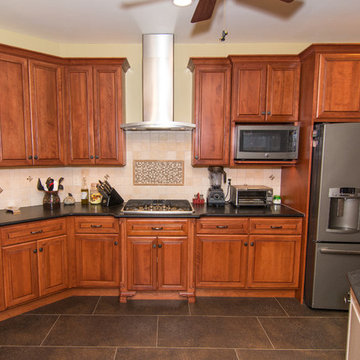
Kitchen pantry - large transitional l-shaped vinyl floor and gray floor kitchen pantry idea in Philadelphia with raised-panel cabinets, medium tone wood cabinets, granite countertops, beige backsplash, an undermount sink, stainless steel appliances and an island
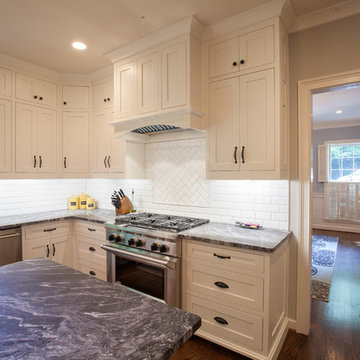
Atlanta's fine home kitchen design and remodel by www.GoToPros.com GC Vykintas Genys
Photo Credit: www.AivaPhotography.com
Example of a large transitional l-shaped dark wood floor kitchen pantry design in Atlanta with a farmhouse sink, shaker cabinets, white cabinets, granite countertops, white backsplash, ceramic backsplash, stainless steel appliances and an island
Example of a large transitional l-shaped dark wood floor kitchen pantry design in Atlanta with a farmhouse sink, shaker cabinets, white cabinets, granite countertops, white backsplash, ceramic backsplash, stainless steel appliances and an island
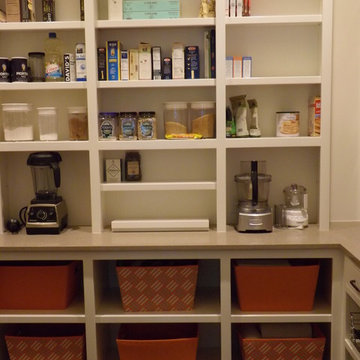
Constructed From 3/4 Maple Plywood with Solid Hardwood Face Frame
Kitchen pantry - mid-sized traditional medium tone wood floor and brown floor kitchen pantry idea in Atlanta with white cabinets and open cabinets
Kitchen pantry - mid-sized traditional medium tone wood floor and brown floor kitchen pantry idea in Atlanta with white cabinets and open cabinets

A beverage fridge, filtered water faucet, and open shelves for glassware are a few of the key features in this butler’s pantry.
Kitchen pantry - modern light wood floor kitchen pantry idea in Chicago with flat-panel cabinets, light wood cabinets, quartz countertops, white backsplash, quartz backsplash, an island and white countertops
Kitchen pantry - modern light wood floor kitchen pantry idea in Chicago with flat-panel cabinets, light wood cabinets, quartz countertops, white backsplash, quartz backsplash, an island and white countertops
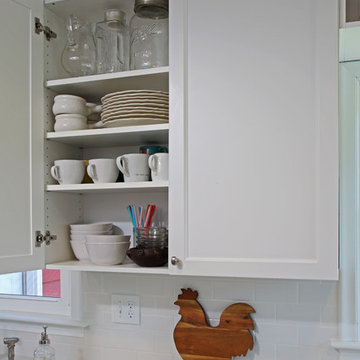
A darling hen-shaped cutting board fits nicely with the farmhouse theme.
Inspiration for a mid-sized cottage l-shaped vinyl floor and brown floor kitchen pantry remodel in Minneapolis with a farmhouse sink, recessed-panel cabinets, white cabinets, quartzite countertops, white backsplash, ceramic backsplash, stainless steel appliances and a peninsula
Inspiration for a mid-sized cottage l-shaped vinyl floor and brown floor kitchen pantry remodel in Minneapolis with a farmhouse sink, recessed-panel cabinets, white cabinets, quartzite countertops, white backsplash, ceramic backsplash, stainless steel appliances and a peninsula
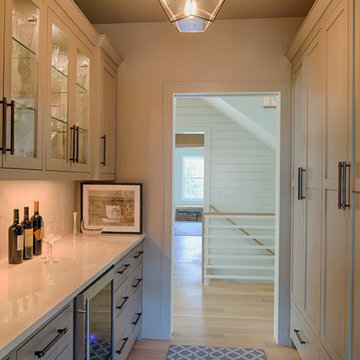
A beautifully boarded stair hall welcomes you into this inspirational modern Cape Cod home. The spacious floor plan includes an expansive kitchen, dining, and living area, complete with a charming butler's pantry and home office.
Photo Credit: Scott Amundson
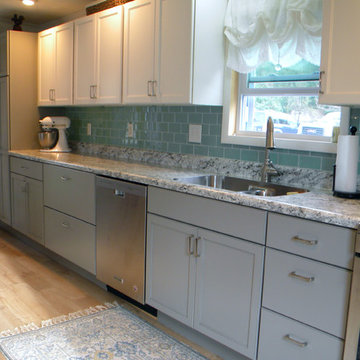
Plenty of counter space for food preparation. Two deep drawers provide ample room for pots and pans. A very clean design, where there is a place for everything.
Kitchen Designer: Trish Machuga at Penn Yan HEP Sales
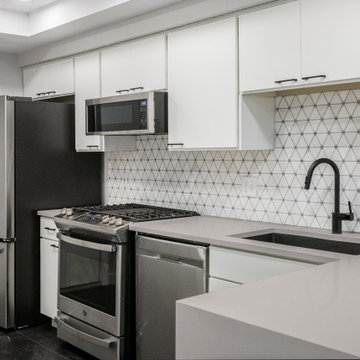
This small kitchen was outdated and lacked storage and wasn’t working for the homeowner. The existing cabinets were refaced with our Scandia door from the Kitchen Solvers Classic Collection line in a snow color. For the countertop, we replaced it with a quartz that mimics concrete to compliment the cabinets. The existing pantry cupboard was removed to give the homeowner a more functioning pantry as well as extra cabinets. Floating shelves were also added to complete the function of the kitchen. To finish this new look a Bianco Dolomite backsplash and a new luxury vinyl tile flooring in black marble was added. Now this homeowner has the kitchen they’ve been dreaming of.

Crisp, clean, lines of this beautiful black and white kitchen with a gray and warm wood twist~
Inspiration for a mid-sized transitional u-shaped light wood floor kitchen pantry remodel in San Francisco with white cabinets, quartz countertops, ceramic backsplash, an undermount sink, open cabinets and white backsplash
Inspiration for a mid-sized transitional u-shaped light wood floor kitchen pantry remodel in San Francisco with white cabinets, quartz countertops, ceramic backsplash, an undermount sink, open cabinets and white backsplash

Custom Made Shaker/ Contemporary Built-In Wall Storage System
Mid-sized country l-shaped slate floor and multicolored floor kitchen pantry photo in Boston with shaker cabinets, brown cabinets, stainless steel appliances, an island, black countertops, an undermount sink, red backsplash and brick backsplash
Mid-sized country l-shaped slate floor and multicolored floor kitchen pantry photo in Boston with shaker cabinets, brown cabinets, stainless steel appliances, an island, black countertops, an undermount sink, red backsplash and brick backsplash

Kitchen features all Wood-Mode cabinets. Perimeter features the Vanguard Plus door style on Plain Sawn Walnut. Storage wall features large pull-out pantry. Flooring by Porcelanosa, Rapid Gris.
All pictures are copyright Wood-Mode. For promotional use only.

Large elegant l-shaped dark wood floor and brown floor kitchen pantry photo in Houston with open cabinets and gray cabinets

Inspiration for a mid-sized transitional dark wood floor kitchen pantry remodel in Orlando with shaker cabinets, white cabinets, marble countertops, white backsplash and stone slab backsplash
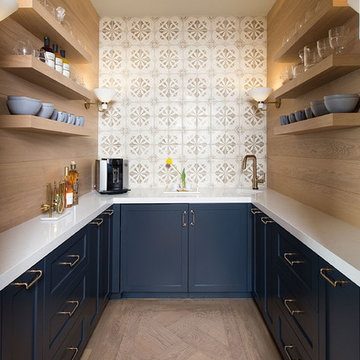
Inspiration for a transitional u-shaped medium tone wood floor and brown floor kitchen pantry remodel in Chicago with an undermount sink, shaker cabinets, blue cabinets, no island, white countertops and beige backsplash

Kitchen pantry - mid-sized country porcelain tile and gray floor kitchen pantry idea in Chicago with medium tone wood cabinets, solid surface countertops and no island
Kitchen Pantry Ideas
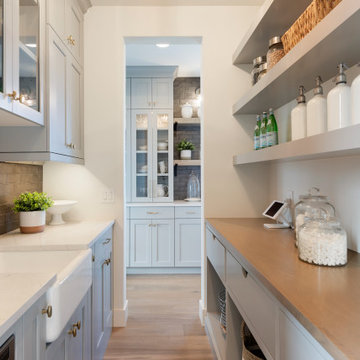
Example of a transitional galley light wood floor and beige floor kitchen pantry design in Minneapolis with a farmhouse sink, shaker cabinets, gray cabinets, brown backsplash, subway tile backsplash and white countertops
12






