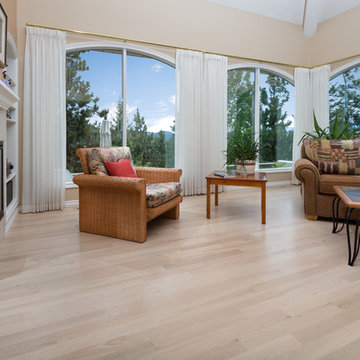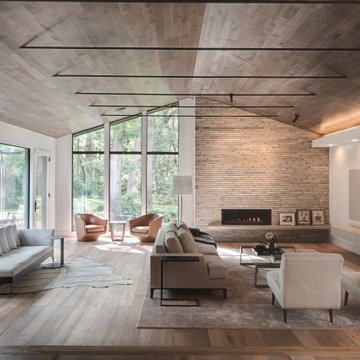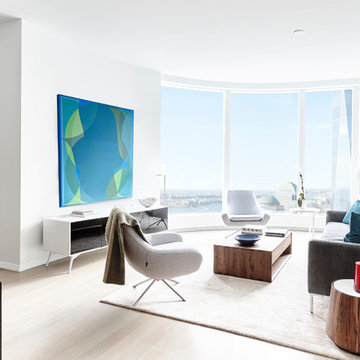Living Room Ideas
Refine by:
Budget
Sort by:Popular Today
61 - 80 of 1,971,087 photos

41 West Coastal Retreat Series reveals creative, fresh ideas, for a new look to define the casual beach lifestyle of Naples.
More than a dozen custom variations and sizes are available to be built on your lot. From this spacious 3,000 square foot, 3 bedroom model, to larger 4 and 5 bedroom versions ranging from 3,500 - 10,000 square feet, including guest house options.

Living room - transitional enclosed medium tone wood floor and brown floor living room idea in Boston with gray walls

Living room - traditional living room idea in San Francisco with blue walls, a standard fireplace and a wall-mounted tv
Find the right local pro for your project

Interior Design by Masterpiece Design Group. Photo credit Studio KW Photography
Trendy living room photo in Orlando with gray walls, a ribbon fireplace and a wall-mounted tv
Trendy living room photo in Orlando with gray walls, a ribbon fireplace and a wall-mounted tv

Open Concept living room with original fireplace and tongue and groove ceilings. New Epoxy floors.
Inspiration for a mid-century modern open concept gray floor living room remodel in Other with white walls, a standard fireplace, a brick fireplace and a wall-mounted tv
Inspiration for a mid-century modern open concept gray floor living room remodel in Other with white walls, a standard fireplace, a brick fireplace and a wall-mounted tv

Photo: Dana Nichols © 2012 Houzz
Example of a beach style living room design in Orange County with a stone fireplace and a wall-mounted tv
Example of a beach style living room design in Orange County with a stone fireplace and a wall-mounted tv

Cathedral ceilings with stained wood beams. Large windows and doors for lanai entry. Wood plank ceiling and arched doorways. Stone stacked fireplace and built in shelving. Lake front home designed by Bob Chatham Custom Home Design and built by Destin Custom Home Builders. Interior Design by Helene Forester and Bunny Hall of Lovelace Interiors. Photos by Tim Kramer Real Estate Photography of Destin, Florida.

Sponsored
Columbus, OH
KP Designs Group
Franklin County's Unique and Creative Residential Interior Design Firm

Large farmhouse open concept light wood floor, brown floor and vaulted ceiling living room photo in Denver with gray walls, a standard fireplace, a stacked stone fireplace and a wall-mounted tv

Design by Krista Watterworth Design Studio in Palm Beach Gardens, Florida. Photo by Lesley Unruh. A newly constructed home on the intercoastal waterway. A fun house to design with lots of warmth and coastal flair.

Living room - mid-sized transitional open concept medium tone wood floor and brown floor living room idea in San Francisco with gray walls, a standard fireplace, a stone fireplace and a wall-mounted tv

Mid-sized transitional formal and open concept light wood floor living room photo in Salt Lake City with white walls, a corner fireplace and a tile fireplace

We loved staging this room. We expected a white room, but when we walked in, we saw this accent wall color. By adding black and white wall art pieces, we managed to pull it off. These are real MCM furniture pieces and they fit into this new remodel beautifully.

Sponsored
Columbus, OH

Authorized Dealer
Traditional Hardwood Floors LLC
Your Industry Leading Flooring Refinishers & Installers in Columbus

Merrick Ales Photography
Inspiration for a mid-century modern medium tone wood floor living room remodel in Austin with white walls
Inspiration for a mid-century modern medium tone wood floor living room remodel in Austin with white walls

Mid-sized minimalist open concept and formal light wood floor and beige floor living room photo in Houston with beige walls, a ribbon fireplace, a stone fireplace and no tv

This 1960 house was in need of updating from both design and performance standpoints, and the project turned into a comprehensive deep energy retrofit, with thorough airtightness and insulation, new space conditioning and energy-recovery-ventilation, triple glazed windows, and an interior of incredible elegance. While we maintained the foundation and overall massing, this is essentially a new house, well equipped for a new generation of use and enjoyment.

Cary Hazlegrove
Beach style formal living room photo in Boston with gray walls, a standard fireplace and a brick fireplace
Beach style formal living room photo in Boston with gray walls, a standard fireplace and a brick fireplace
Living Room Ideas

Sponsored
Columbus, OH

Authorized Dealer
Traditional Hardwood Floors LLC
Your Industry Leading Flooring Refinishers & Installers in Columbus

Example of a mid-sized transitional enclosed medium tone wood floor, brown floor and wainscoting living room library design in Detroit with black walls, no fireplace and a wall-mounted tv

Transitional open concept light wood floor and beige floor living room photo in San Diego with white walls

Barry Grossman Photography
Example of a trendy white floor living room design in Miami with a ribbon fireplace
Example of a trendy white floor living room design in Miami with a ribbon fireplace
4






