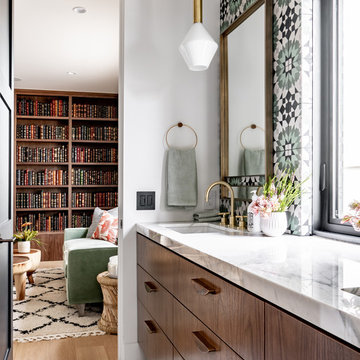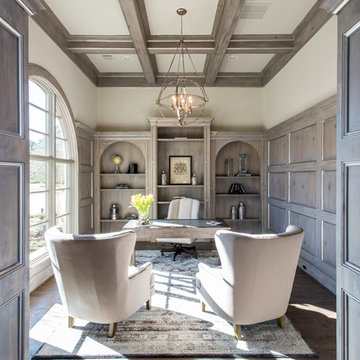Mediterranean Home Design Ideas
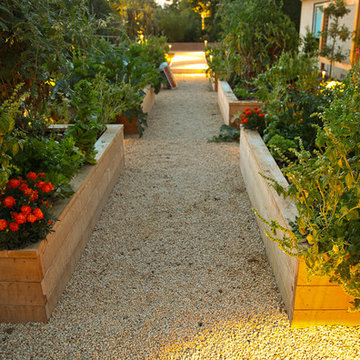
Richard Radford
Inspiration for a mid-sized mediterranean drought-tolerant and partial sun backyard gravel landscaping in San Francisco.
Inspiration for a mid-sized mediterranean drought-tolerant and partial sun backyard gravel landscaping in San Francisco.
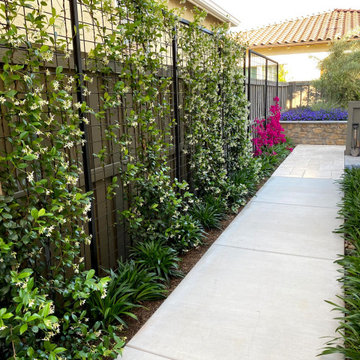
Metal trellis with Star Jasmine and Bougainvillea Barbara Karst.
This is an example of a mediterranean landscaping in Sacramento.
This is an example of a mediterranean landscaping in Sacramento.
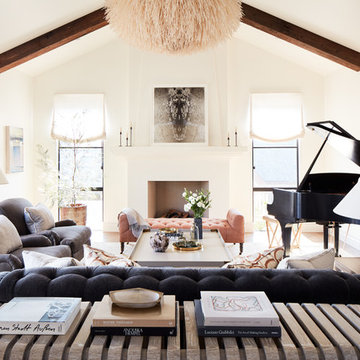
Photo by John Merkl
Example of a mid-sized tuscan open concept medium tone wood floor and brown floor family room design in San Francisco with a music area, white walls, a standard fireplace and a plaster fireplace
Example of a mid-sized tuscan open concept medium tone wood floor and brown floor family room design in San Francisco with a music area, white walls, a standard fireplace and a plaster fireplace
Find the right local pro for your project
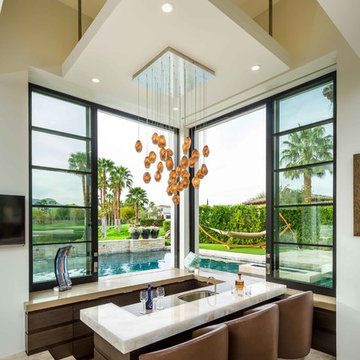
Example of a tuscan beige floor seated home bar design in Orange County with an undermount sink, flat-panel cabinets and brown cabinets
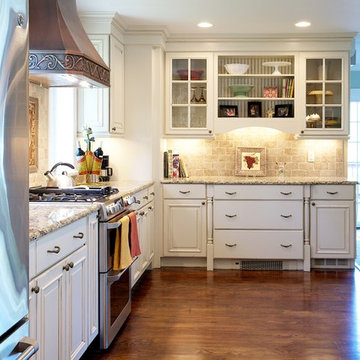
Open concept kitchen - mid-sized mediterranean u-shaped medium tone wood floor and brown floor open concept kitchen idea in New York with raised-panel cabinets, white cabinets, beige backsplash, stainless steel appliances, an undermount sink, granite countertops, ceramic backsplash and a peninsula
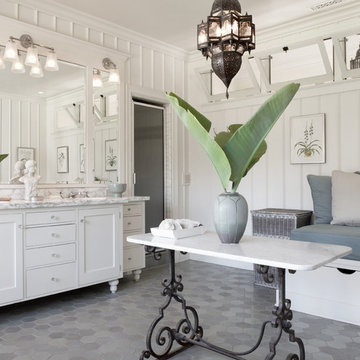
Bathroom - large mediterranean master gray floor bathroom idea in Santa Barbara with white cabinets, white walls, an undermount sink, marble countertops and shaker cabinets
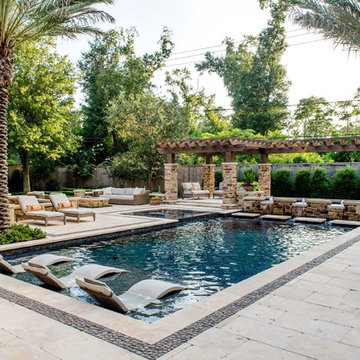
This project, by Houston based pool builder and authorized Ledge Lounger Dealer, Custom Design Pools, features multiple seating areas, both in pool and out of pool, making it ideal for entertaining and socializing.

Sponsored
Over 300 locations across the U.S.
Schedule Your Free Consultation
Ferguson Bath, Kitchen & Lighting Gallery
Ferguson Bath, Kitchen & Lighting Gallery
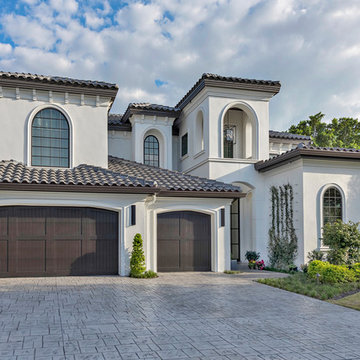
The Design Styles Architecture team beautifully remodeled the exterior and interior of this Carolina Circle home. The home was originally built in 1973 and was 5,860 SF; the remodel added 1,000 SF to the total under air square-footage. The exterior of the home was revamped to take your typical Mediterranean house with yellow exterior paint and red Spanish style roof and update it to a sleek exterior with gray roof, dark brown trim, and light cream walls. Additions were done to the home to provide more square footage under roof and more room for entertaining. The master bathroom was pushed out several feet to create a spacious marbled master en-suite with walk in shower, standing tub, walk in closets, and vanity spaces. A balcony was created to extend off of the second story of the home, creating a covered lanai and outdoor kitchen on the first floor. Ornamental columns and wrought iron details inside the home were removed or updated to create a clean and sophisticated interior. The master bedroom took the existing beam support for the ceiling and reworked it to create a visually stunning ceiling feature complete with up-lighting and hanging chandelier creating a warm glow and ambiance to the space. An existing second story outdoor balcony was converted and tied in to the under air square footage of the home, and is now used as a workout room that overlooks the ocean. The existing pool and outdoor area completely updated and now features a dock, a boat lift, fire features and outdoor dining/ kitchen.
Photo by: Design Styles Architecture

Walls with thick plaster arches and simple tile designs feel very natural and earthy in the warm Southern California sun. Terra cotta floor tiles are stained to mimic very old tile inside and outside in the Spanish courtyard shaded by a 'new' old olive tree. The outdoor plaster and brick fireplace has touches of antique Indian and Moroccan items. An outdoor garden shower graces the exterior of the master bath with freestanding white tub- while taking advantage of the warm Ojai summers. The open kitchen design includes all natural stone counters of white marble, a large range with a plaster range hood and custom hand painted tile on the back splash. Wood burning fireplaces with iron doors, great rooms with hand scraped wide walnut planks in this delightful stay cool home. Stained wood beams, trusses and planked ceilings along with custom creative wood doors with Spanish and Indian accents throughout this home gives a distinctive California Exotic feel.
Project Location: Ojai
designed by Maraya Interior Design. From their beautiful resort town of Ojai, they serve clients in Montecito, Hope Ranch, Malibu, Westlake and Calabasas, across the tri-county areas of Santa Barbara, Ventura and Los Angeles, south to Hidden Hills- north through Solvang and more.Spanish Revival home in Ojai.

Everything you need for the perfect staycation - a roomy porch, outdoor kitchen, spa and pool, and a view of a beautiful lake.
Pool fountain - mediterranean backyard stone and custom-shaped infinity pool fountain idea in Orlando
Pool fountain - mediterranean backyard stone and custom-shaped infinity pool fountain idea in Orlando
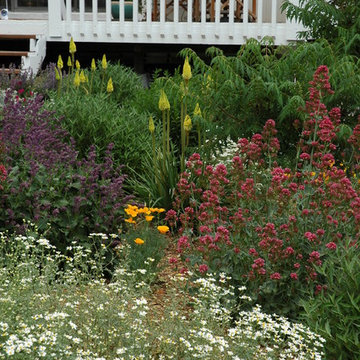
This is an example of a large mediterranean partial sun backyard stone landscaping in Denver.
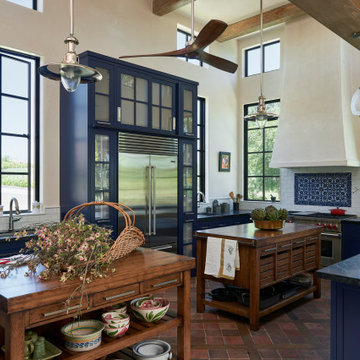
Interior Design by Hélène Aumont
Photographed by Dominique Vorillon Photography
Kitchen - mediterranean kitchen idea in Santa Barbara with two islands
Kitchen - mediterranean kitchen idea in Santa Barbara with two islands
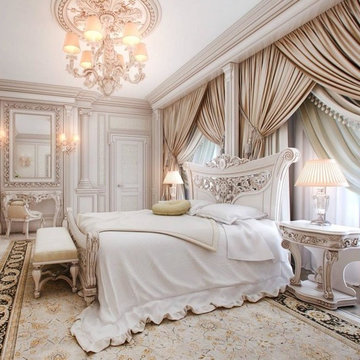
Inspiration for a mid-sized mediterranean master carpeted bedroom remodel in Atlanta with white walls and no fireplace

Sponsored
Over 300 locations across the U.S.
Schedule Your Free Consultation
Ferguson Bath, Kitchen & Lighting Gallery
Ferguson Bath, Kitchen & Lighting Gallery
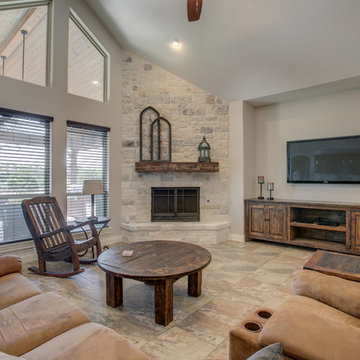
Inspiration for a large mediterranean enclosed porcelain tile and brown floor family room remodel in Austin with gray walls, a corner fireplace, a stone fireplace and a wall-mounted tv

A small kitchen and breakfast room were combined to create this large open space. The floor is antique cement tile from France. The island top is reclaimed wood with a wax finish. Countertops are Carrera marble. All photos by Lee Manning Photography
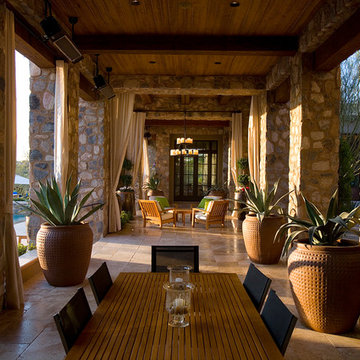
This Ranch Hacienda hillside estate boasts well over 13,000 square feet under roof. A loggia serves as the backbone for the design. Each space, both interior and exterior, has a direct response to the linear expression of outdoor space.
The exterior materials and detailing are rustic and simple in nature. The mass and scale create drama and correspond to the vast desert skyline and adjacent majestic McDowell mountain views.
Features of the house include a motor court with dual garages, a separate guest quarters, and a walk-in cooler.
Silverleaf is known for its embodiment of traditional architectural styles, and this house expresses the essence of a hacienda with its communal courtyard spaces and quiet luxury.
This was the first project of many designed by Architect C.P. Drewett for construction in Silverleaf, located in north Scottsdale.
Project Details:
Architecture | C.P. Drewett, AIA, DrewettWorks, Scottsdale, AZ
Builder | Sonora West Development, Scottsdale, AZ
Photography | Dino Tonn, Scottsdale, AZ
Mediterranean Home Design Ideas

Sponsored
Over 300 locations across the U.S.
Schedule Your Free Consultation
Ferguson Bath, Kitchen & Lighting Gallery
Ferguson Bath, Kitchen & Lighting Gallery
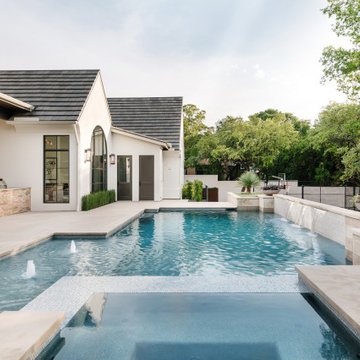
Photography by Chase Daniel
Large tuscan backyard custom-shaped pool photo in Austin
Large tuscan backyard custom-shaped pool photo in Austin
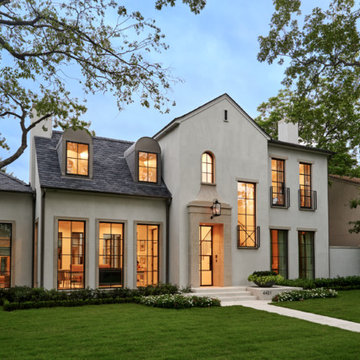
white house, two story house,
Inspiration for a large mediterranean beige two-story stucco exterior home remodel in Dallas with a shingle roof
Inspiration for a large mediterranean beige two-story stucco exterior home remodel in Dallas with a shingle roof
54

























