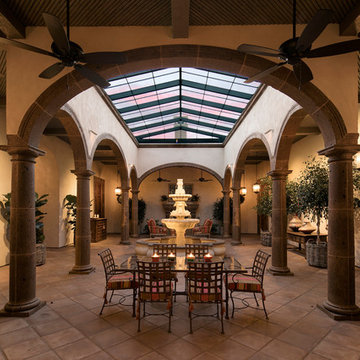Mediterranean Home Design Ideas
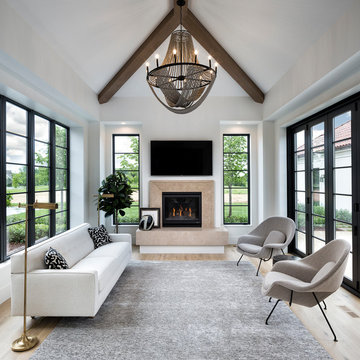
Example of a tuscan light wood floor sunroom design in Minneapolis with a standard fireplace, a stone fireplace and a standard ceiling
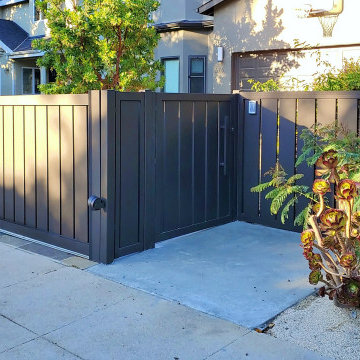
All powder-coated aluminum, including privacy fence and picket fence, as well as an entry gate, driveway gate. Also included is remote access. This zero-maintenance perimeter fence and gate Increase the property value and beauty of the home as it safeguards the entire family.
Find the right local pro for your project
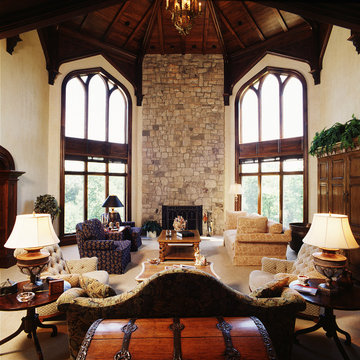
The ceiling of this expansive great room highlights the European antiques that are found throughout the space.
Photo by Fisheye Studios, Hiawatha, Iowa
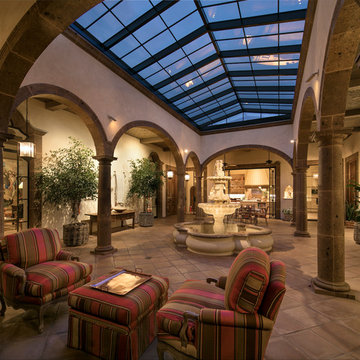
Jim Bartsch Photography
Inspiration for a huge mediterranean patio remodel in Santa Barbara
Inspiration for a huge mediterranean patio remodel in Santa Barbara
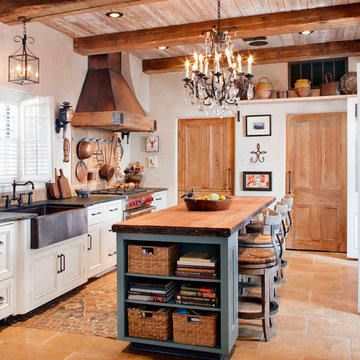
Inspiration for a mediterranean kitchen remodel in New Orleans with a farmhouse sink, raised-panel cabinets, white cabinets, beige backsplash, stainless steel appliances and an island
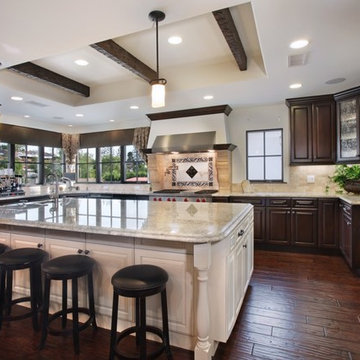
Tuscan kitchen photo in Orange County with raised-panel cabinets, stainless steel appliances and dark wood cabinets

Sponsored
Over 300 locations across the U.S.
Schedule Your Free Consultation
Ferguson Bath, Kitchen & Lighting Gallery
Ferguson Bath, Kitchen & Lighting Gallery
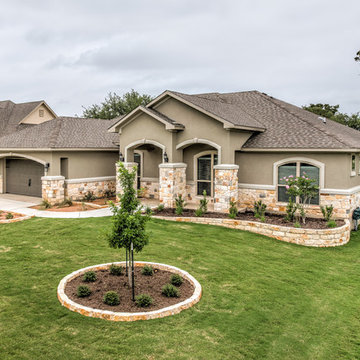
Large mediterranean gray one-story stucco exterior home idea in Austin with a hip roof
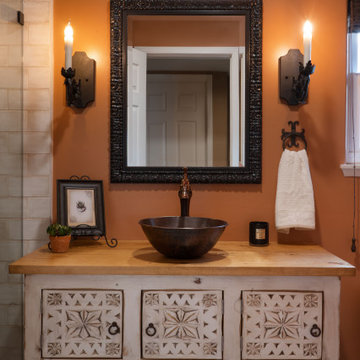
Guest Bathroom got a major upgrade with a custom furniture grade vanity cabinet with water resistant varnish wood top, copper vessel sink, hand made iron sconces.
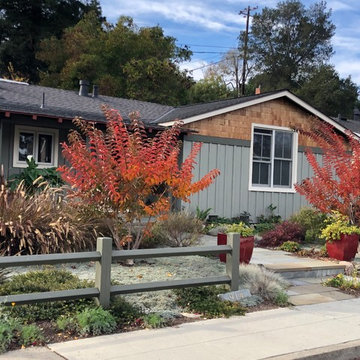
Inspiration for a mid-sized mediterranean drought-tolerant and full sun front yard stone garden path in San Francisco for fall.
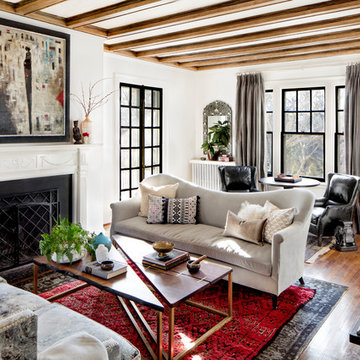
Photos by Jennifer Hughes
Inspiration for a mediterranean dark wood floor living room library remodel in Baltimore with white walls, a standard fireplace and no tv
Inspiration for a mediterranean dark wood floor living room library remodel in Baltimore with white walls, a standard fireplace and no tv
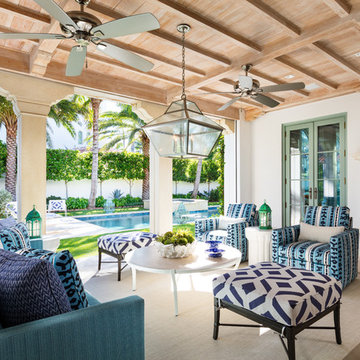
Sargent Photography
Example of a tuscan backyard patio design in Miami with a roof extension and a fireplace
Example of a tuscan backyard patio design in Miami with a roof extension and a fireplace

Mediterranean white two-story stucco house exterior idea in Other with a hip roof and a tile roof

Sponsored
Over 300 locations across the U.S.
Schedule Your Free Consultation
Ferguson Bath, Kitchen & Lighting Gallery
Ferguson Bath, Kitchen & Lighting Gallery

Gabriel Builders Showroom/Gathering room off functioning kitchen with pewter island. LImestone floors, plaster walls, Douglas Fir beams. Limestone floor extends thru lift and slide doors to outdoor arched porch with gas lanterns and swimming pool. The beautiful limestone mantel is flanked by custom bookcases filled with antique tools.
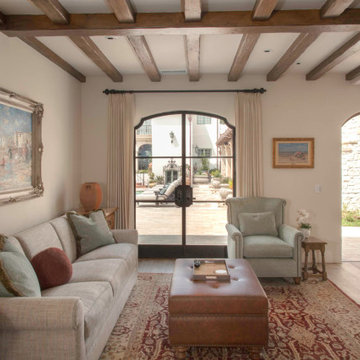
An historic Spanish Colonial residence built in 1925 being redesigned and furnished for a modern-day Southern California family was the challenge. The interiors of the main house needed the backgrounds set and then a timeless collection created for its furnishings. Lifestyle was always a consideration as well as the interiors relating to the strong architecture of the residence. Natural colors such as terra cotta, tans, blues, greens, old red and soft vintage shades were incorporated throughout. Our goal was to maintain the historic character of the residence combining design elements and materials considered classic in Southern California Spanish Colonial architecture. Natural fiber textiles, leathers and woven linens were the predominated upholstery choices. A 7000 square foot basement was added and furnished to provide a gym, Star Wars theater, game areas, spa area and a simulator for indoor golf and other sports.
Antiques were selected throughout the world, fine art from major galleries, custom reproductions fabricated in the old-world style. Collectible carpets were selected for the reclaimed hardwood flooring in all the areas. An estancia and garden over the basement were created and furnished with old world designs and materials as reclaimed woods, terra cotta and French limestone flooring.
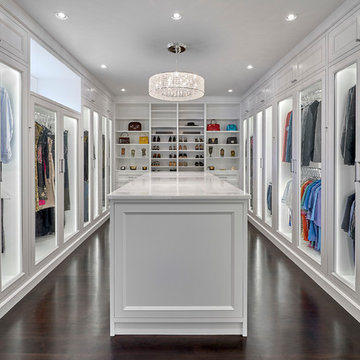
A fashionista's dream closet! The center island includes felt lined drawers for delicate accessories, built-in his and her hampers and an abundance of storage. The perimeter meticulously accommodates hanging garments behind glass front doors. Floor to ceiling shelves display shoes, boots and handbags and is the focal point in this coveted closet.
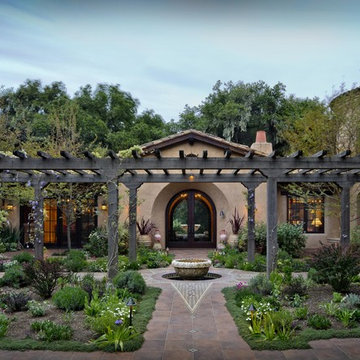
David Wakely
Large tuscan beige two-story stucco exterior home photo in Denver with a tile roof
Large tuscan beige two-story stucco exterior home photo in Denver with a tile roof
Mediterranean Home Design Ideas

Sponsored
Over 300 locations across the U.S.
Schedule Your Free Consultation
Ferguson Bath, Kitchen & Lighting Gallery
Ferguson Bath, Kitchen & Lighting Gallery

Exercise Room
Home weight room - mediterranean gray floor home weight room idea in Chicago with beige walls
Home weight room - mediterranean gray floor home weight room idea in Chicago with beige walls
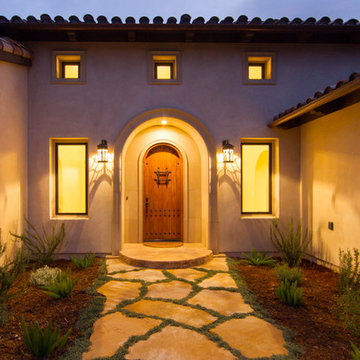
Designed for a family who is relocating back to California, this contemporary residence sits atop a severely steep site in the community of Las Ventanas. Working with the topography led to some creative design solutions, structurally and aesthetically, to accommodate all of the family’s programatic needs. The 4127 s.f. home fits into the relatively small building footprint while an infinity edge pool cantilevers 22′ above grade. With spectacular views of the Arroyo Grande foothills and farms, this main pool deck becomes a major feature of the home. All living spaces, including the great room and kitchen open up to this deck, ideal for relaxation and entertainment. Given that the owners have five golden retrievers, this outdoor space also serves as an area for the dogs. The design includes multiple water features and even a dog pond.
To further emphasize the views, a third story mitered glass reading room gives one the impression of sitting above the treetops. The use of warm IPE hardwood siding and stone cladding blend the structure into the surrounding landscape while still offering a clean and contemporary aesthetic.
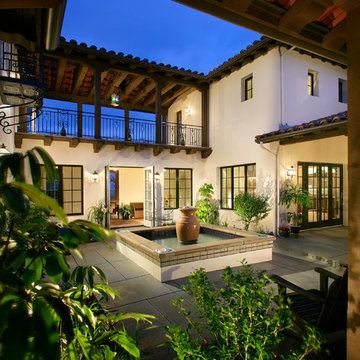
This Magnificent Spanish Colonial Estate Is An Exclusive 6,755 sq.ft. Custom Home in Thousand Oaks, CA. Mountain And Valley Vistas Unfold Along Entry Drive, Which Is Lined With A Charming Vineyard. This Sprawling 7.47 Acre Estate Boasts A Main House, A Guest Casita, Elegant Pool And Large Motor Courtyard With A Four-Bay Garage. This Custom Home's Architecture And Amenities Blend Exquisite Centuries-Old Detail And Craftsmanship With The Best of Today's Easy Living Style. The Spacious Interior Home Has Five Bedrooms With Suite Baths, Library Or Office, Game Room, Garden/Craft Room, Breakfast Room, Spacious Gourmet Kitchen And Large Family Room. The Master Suite With Private Retreat Or Gym Is Conveniently Located On The Entry Level. The Home Is Infused With Authentic Old World Charm Throughout. A Generous Use of Outdoor Covered Areas Create Delightful Living Spaces and Contribute To The Estate's Total 10,839 Square Feet of Covered Living Area.
58

























