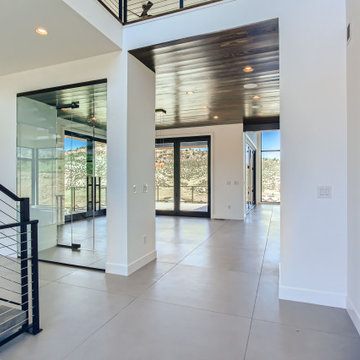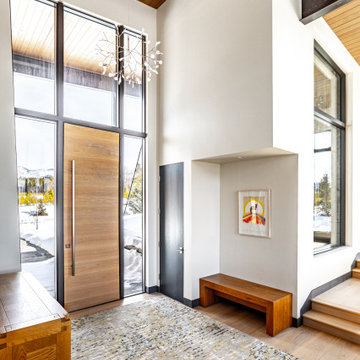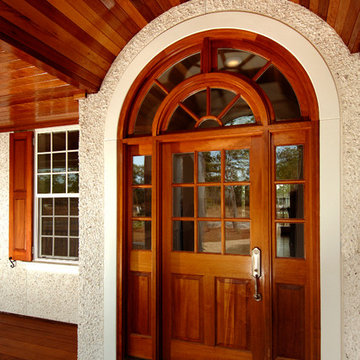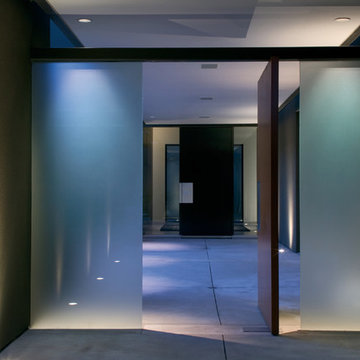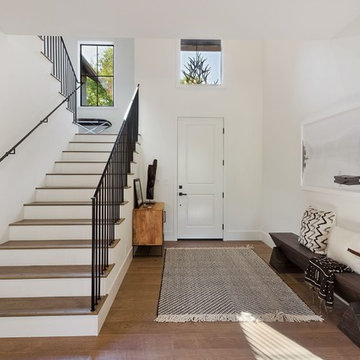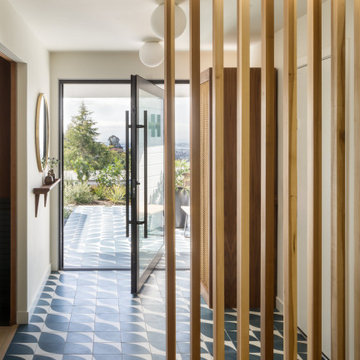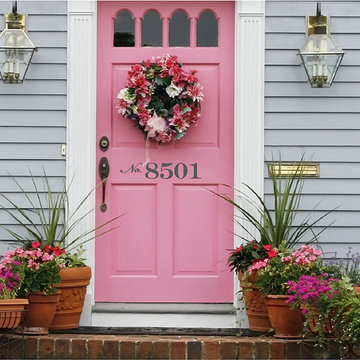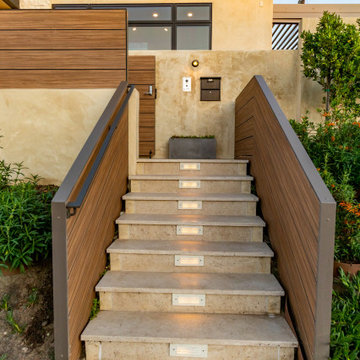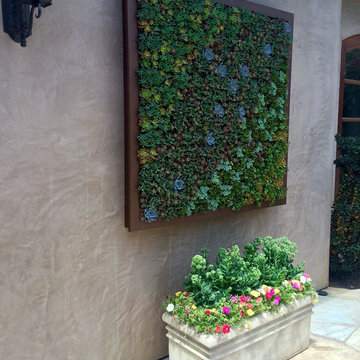Modern Entryway Ideas
Refine by:
Budget
Sort by:Popular Today
1701 - 1720 of 55,885 photos
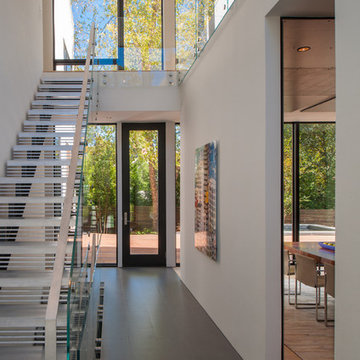
Inspiration for a modern entryway remodel in DC Metro with white walls and a black front door
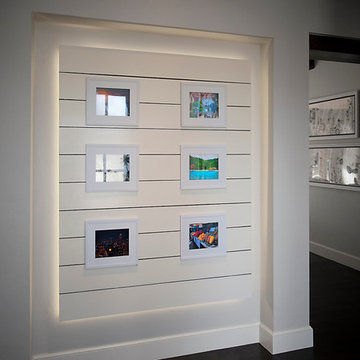
Example of a mid-sized minimalist dark wood floor foyer design in Oklahoma City
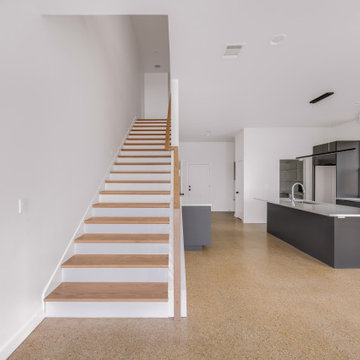
This is what you see when you walk in the front door, gorgeous entryway!
Example of a small minimalist concrete floor and beige floor entryway design in Dallas with white walls and a white front door
Example of a small minimalist concrete floor and beige floor entryway design in Dallas with white walls and a white front door
Find the right local pro for your project
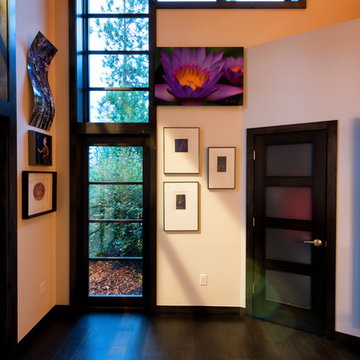
Rocket Horse photography
Inspiration for a large modern dark wood floor entryway remodel in Seattle with beige walls and a black front door
Inspiration for a large modern dark wood floor entryway remodel in Seattle with beige walls and a black front door
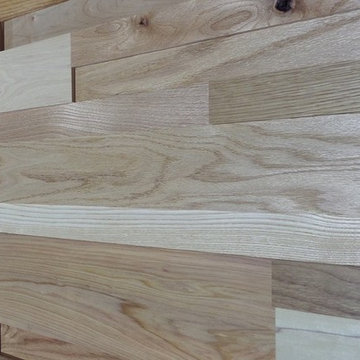
Substantial texture meets natural warmth.
Transform your space by adding the distinctive look of StakWood™. Crafted in a variety of depths, widths, and lengths of native Appalachian hardwood species, this versatile wall covering adds dramatic architectural flair that won’t go unnoticed.

Sponsored
Columbus, OH
Dave Fox Design Build Remodelers
Columbus Area's Luxury Design Build Firm | 17x Best of Houzz Winner!
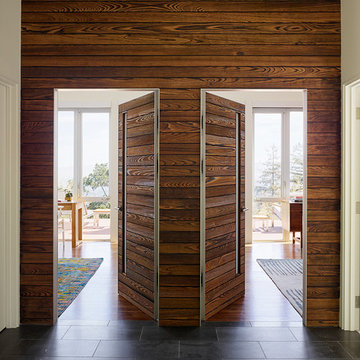
This project, an extensive remodel and addition to an existing modern residence high above Silicon Valley, was inspired by dominant images and textures from the site: boulders, bark, and leaves. We created a two-story addition clad in traditional Japanese Shou Sugi Ban burnt wood siding that anchors home and site. Natural textures also prevail in the cosmetic remodeling of all the living spaces. The new volume adjacent to an expanded kitchen contains a family room and staircase to an upper guest suite.
The original home was a joint venture between Min | Day as Design Architect and Burks Toma Architects as Architect of Record and was substantially completed in 1999. In 2005, Min | Day added the swimming pool and related outdoor spaces. Schwartz and Architecture (SaA) began work on the addition and substantial remodel of the interior in 2009, completed in 2015.
Photo by Matthew Millman
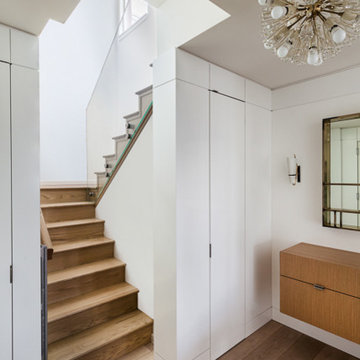
Entry- photo by Emilio Collavino.
Mid-sized minimalist light wood floor foyer photo in New York with white walls
Mid-sized minimalist light wood floor foyer photo in New York with white walls
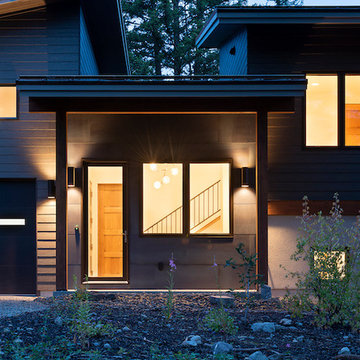
The main entrance of this home features a large glass door and a large window. The combination of the two allows for the entrance to use natural light for the majority of the day! The landscaping of the home only includes Montana native plants.

Sponsored
Columbus, OH
Dave Fox Design Build Remodelers
Columbus Area's Luxury Design Build Firm | 17x Best of Houzz Winner!
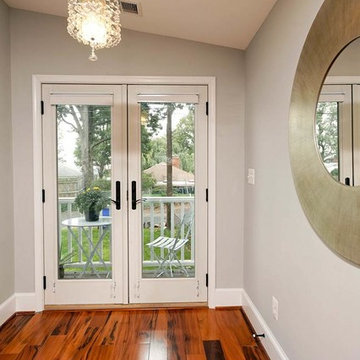
2011 NARI CAPITAL COTY MERIT AWARD WINNER; 2012 QUALIFIED REMODELER MASTER DESIGN AWARD
This 1950 brick colonial featured a floor plan typical of homes of that era--small boxy rooms, each separated by four walls. The young couple who owned the home loved its potential, but needed more space.
The main goal of this project was to create a seamless and open floor plan on the first floor, adding a family room and enlarging the kitchen. A master bedroom and bathroom suite were planned to make better use of the second level. To accomplish these goals, a 20’ x 20’ two-story addition was designed by Michael Nash Design, Build & Homes.
The new expanded kitchen and family room features limestone floors, a new gas fireplace surrounded with built-ins and glass stone hearth to complement the kitchen countertops and backsplash. Use of espresso colored cabinetry topped by a light granite countertop with brown veins running through it is one of the decorative touches that make this project stunning. The large middle island which consists of a second sink, wine chiller and seating space is another bonus point of this kitchen. Commercial quality appliances assure gourmet cooking at its finest. Large first floor windows face the home’s new flagstone patio, which can be accessed via a French door.
The second floor consists of the master bedroom with a sitting area , French doors leading into a French balcony facing back yard, double-sided stoned gas fireplace (between the bedroom and master bath) and a cathedral ceiling. The master bathroom features a large steam shower, body sprays and rain shower, a large double person Jacuzzi, tumbled marble floor and wall tiles with accents. The use of wide plank exotic tiger wood has beautified this master suite.
Keeping the homeowners’ contemporary style in mind and achieving their wishes has transformed this old 1950 colonial into a fully functional 21st Century dream home.
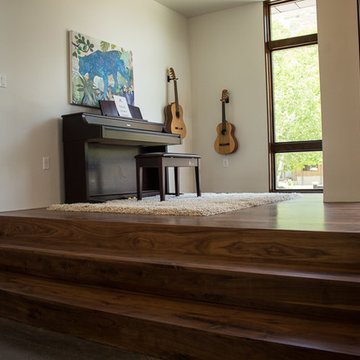
Example of a small minimalist dark wood floor entryway design in Salt Lake City with white walls and a medium wood front door
Modern Entryway Ideas

Sponsored
Columbus, OH
Dave Fox Design Build Remodelers
Columbus Area's Luxury Design Build Firm | 17x Best of Houzz Winner!
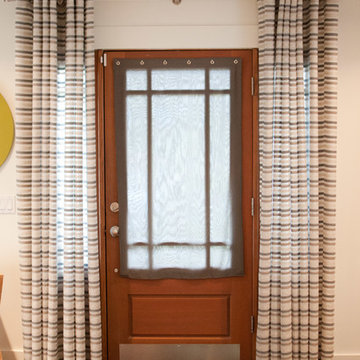
The design dilemma: Develop a privacy solution, for a charming glass panel front door and sidelights, that is both beautiful and functional. The solution occurred in two parts. First, we added fully closing drapery panels that offer privacy for the family while inside their home. We used a sheer fabric that allows light to pass through but obscures the view from the outside. This solved the privacy needs while inside the home. However, the drapery can not be fully closed when the family is away from their home. Which leads us to the second part of our design solution. We fabricated a custom flat panel sheer that can easily be added or removed when the family leaves the home. The sheer fabric was doubled and acts similarly to the drapery in that it allows light to pass through but obscures the view from the outside. Clear, 3M brand removable hooks were attached to the door and the grommet heading fabric panel easily attaches to the hooks. The result is both beautiful and functional!
Designed by: Jennifer Gardner Design
Photographed by: Marcela Winspear
86






