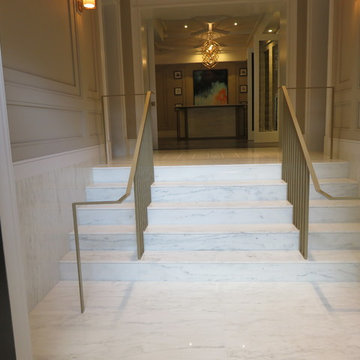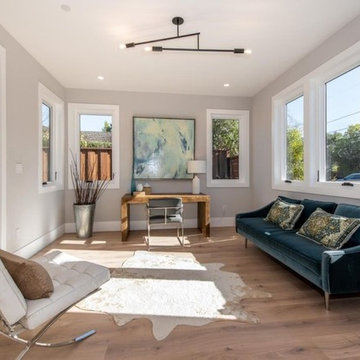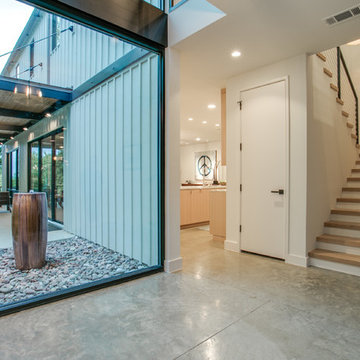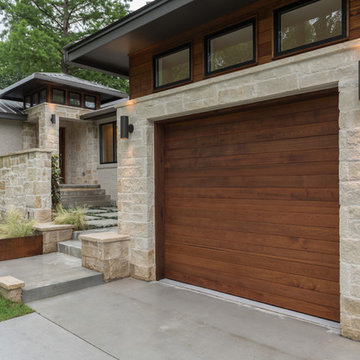Modern Entryway Ideas
Refine by:
Budget
Sort by:Popular Today
1721 - 1740 of 55,876 photos
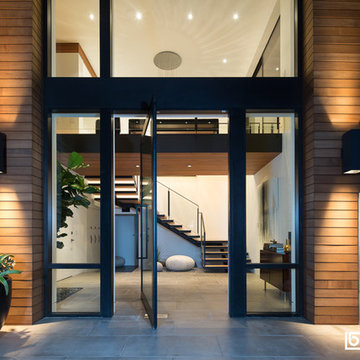
Marcell Puzsar Photography - brightroomSF
Tamalpais Construction Company - Mill Valley
Ryan Group Architects
Example of a minimalist entryway design in San Francisco
Example of a minimalist entryway design in San Francisco
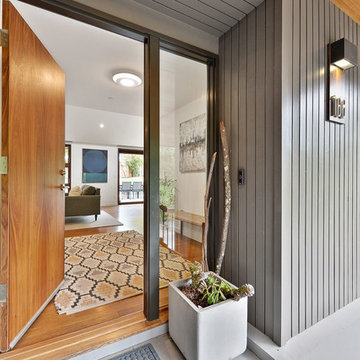
Front entry steps
Entryway - modern concrete floor and gray floor entryway idea in San Francisco with gray walls and a medium wood front door
Entryway - modern concrete floor and gray floor entryway idea in San Francisco with gray walls and a medium wood front door
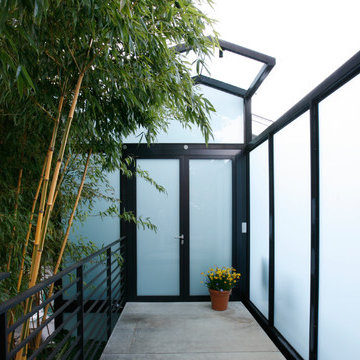
New entry sequence with green house
Photo credits: Art Gray, Michelle Kriebel, Ryan Hughes
Mid-sized minimalist concrete floor and gray floor entryway photo in San Francisco with a glass front door
Mid-sized minimalist concrete floor and gray floor entryway photo in San Francisco with a glass front door
Find the right local pro for your project
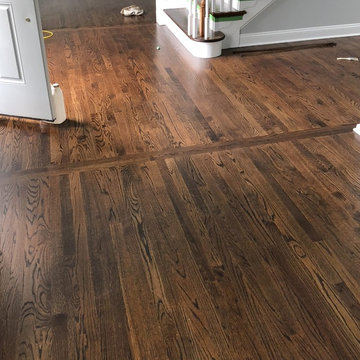
Example of a mid-sized minimalist medium tone wood floor and brown floor entryway design in Philadelphia with gray walls and a white front door

Sponsored
Columbus, OH
Dave Fox Design Build Remodelers
Columbus Area's Luxury Design Build Firm | 17x Best of Houzz Winner!
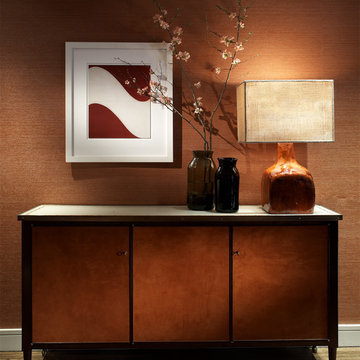
Roman Thomas console with grass cloth on walls
Phillip Ennis Photography
Example of a minimalist entryway design in New York
Example of a minimalist entryway design in New York
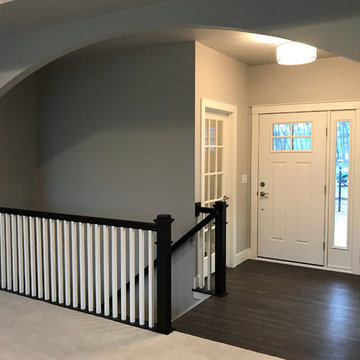
Front door - mid-sized modern vinyl floor and brown floor front door idea in Other with gray walls and a white front door
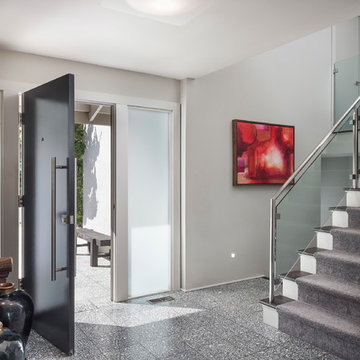
Mid-sized minimalist terrazzo floor and gray floor entryway photo in Other with gray walls and a dark wood front door
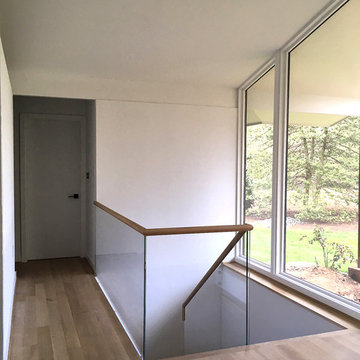
The owners of this 1968 post-and-beam home that is a part of the original Reston planned community were seeking to modernize an untouched “time capsule” house while respecting the existing mid-century bones of the home. An entire renovation to the existing house as well as a two-car garage addition and rear decks help maintain the character of the existing home while further opening up the rear of the home to the nature preserve in the back.
*currently under construction.
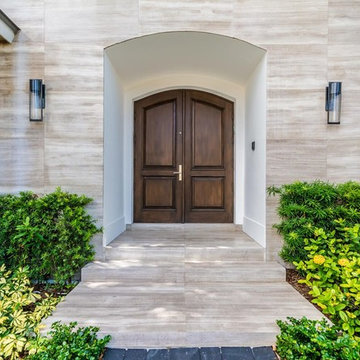
Inspiration for a mid-sized modern slate floor entryway remodel in Miami with white walls and a dark wood front door

Sponsored
Columbus, OH
Dave Fox Design Build Remodelers
Columbus Area's Luxury Design Build Firm | 17x Best of Houzz Winner!
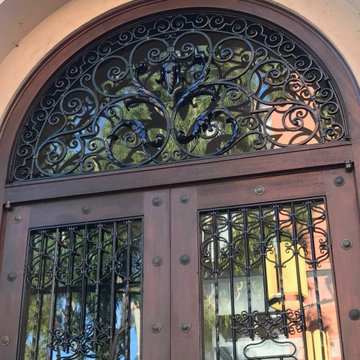
The intricate details in ironwork of this paint entrance door made our job a bit of a fun experience. Looking adversity between the eyes, we trudged forward with delicate care to ensure the perfect result for this church door. And so it was.
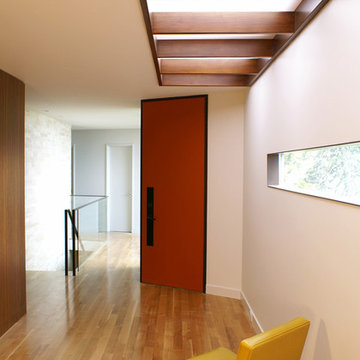
etA
Inspiration for a mid-sized modern light wood floor entryway remodel in San Francisco with white walls and a red front door
Inspiration for a mid-sized modern light wood floor entryway remodel in San Francisco with white walls and a red front door
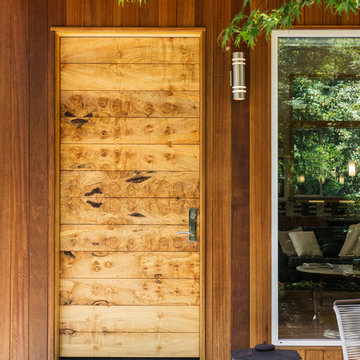
KuDa Photography
Remodel of SW Portland home. Clients wanted a very modern esthetic. Right Arm Construction worked closely with the Client and the Architect on the project to ensure project scope was met and exceeded. Remodel included kitchen, living room, dining area and exterior areas on front and rear of home. A new garage was also constructed at the same time.
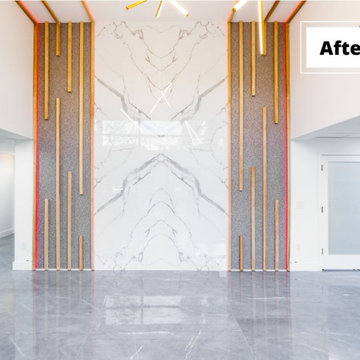
Booked matched porcelain slabs x4. 32x62 porcelain tiles on the floor. Custom woodwork with lighting going up the wall.
Mid-sized minimalist light wood floor and gray floor entryway photo in Miami with white walls and a glass front door
Mid-sized minimalist light wood floor and gray floor entryway photo in Miami with white walls and a glass front door
Modern Entryway Ideas

Sponsored
Columbus, OH
Dave Fox Design Build Remodelers
Columbus Area's Luxury Design Build Firm | 17x Best of Houzz Winner!
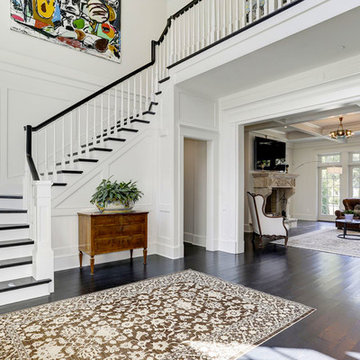
Spacious entryway greets you in this beautiful custom designed and built home in Annapolis, MD. The hardwood floors add to the warmth and appeal to this beatuful open floorplan.
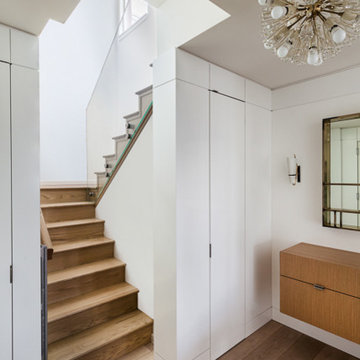
Entry- photo by Emilio Collavino.
Mid-sized minimalist light wood floor foyer photo in New York with white walls
Mid-sized minimalist light wood floor foyer photo in New York with white walls
87






