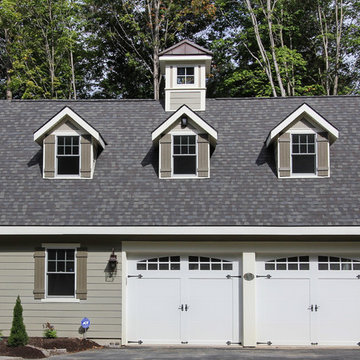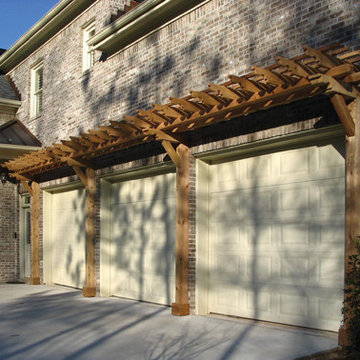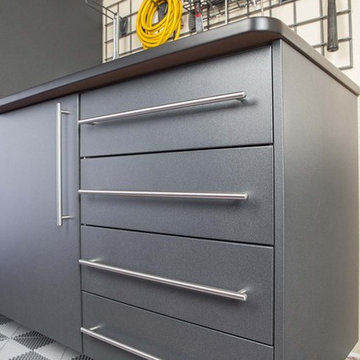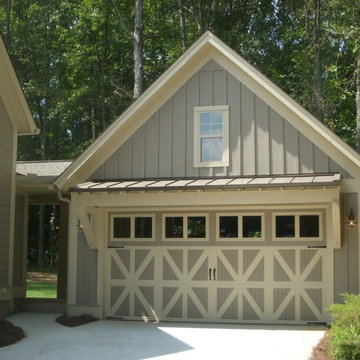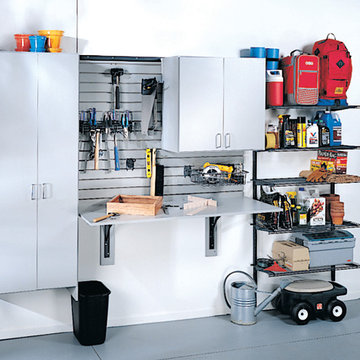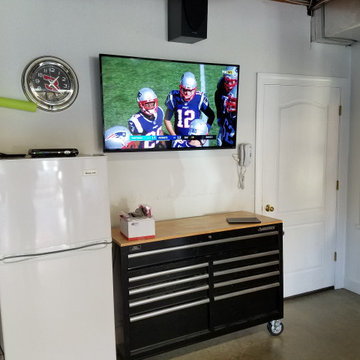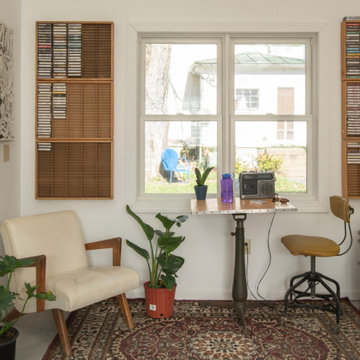Refine by:
Budget
Sort by:Popular Today
3781 - 3800 of 27,034 photos
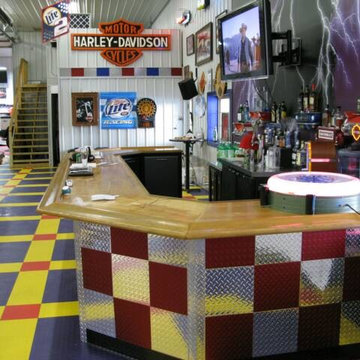
5000 square foot garage makeover or "Man Cave" designed and installed by Custom Storage Solutions. This design includes PVC garage flooring in Nascar colors purple, yellow and red, custom made bar with a fish tank inside, red, chrome and blue diamond plate, wall murals, diamond plate walls, imaged cabinets and pub tables. Customer used this space to entertain his 200 employees during holiday events and parties. He also uses this space for his car collection. we took all of the photos used on the imaged cabinets made by Custom Storage Solutions.
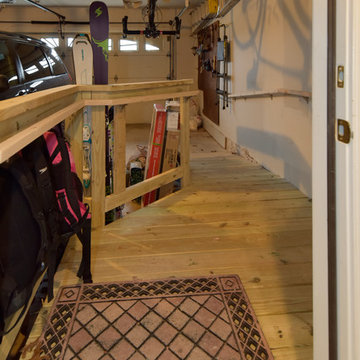
In order for it to be a home everyone must enjoy and be able to navigate through. The ramp was constructed to accommodate our clients and their family. This was a thought on our minds during the entire process.
Felicia Evans Photography
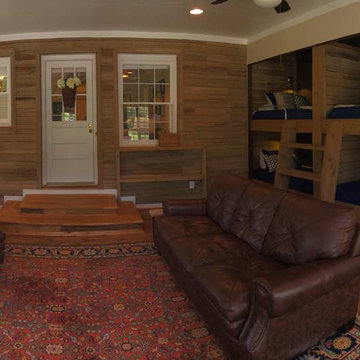
"We used pallet wood to construct one of the room’s walls and cedar for the adult-sized bunk beds. “Both were designed and built in-house,” says R Lucas Construction and Design President and CEO Ron Lucas. “The beds function more like train berths; each has a small LED light as well as an outlet with USB port.”
The family of five tells Ron the new space turned out exactly as they hoped it would, and adds it’s one of their favorite places to spend time together.
Find the right local pro for your project
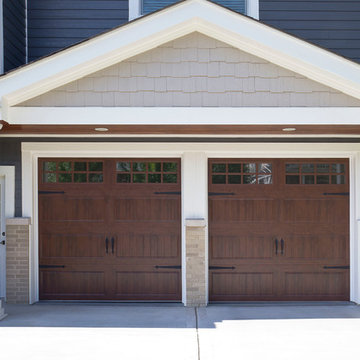
All photos by Rolfe Hokanson
Mid-sized elegant garage photo in Chicago
Mid-sized elegant garage photo in Chicago
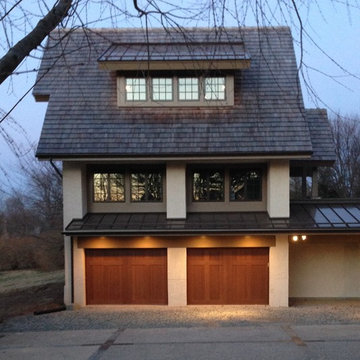
Kathy Muir
Garage - large traditional detached two-car garage idea in Philadelphia
Garage - large traditional detached two-car garage idea in Philadelphia
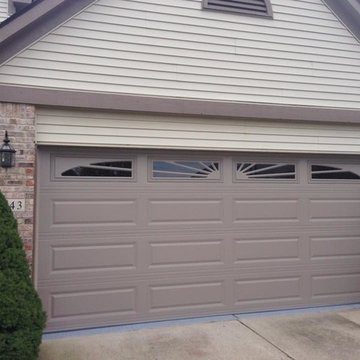
This door in the picture is long panel, snadstone color, with glass and sunburst designs.
Inspiration for a large timeless attached two-car garage remodel in Other
Inspiration for a large timeless attached two-car garage remodel in Other
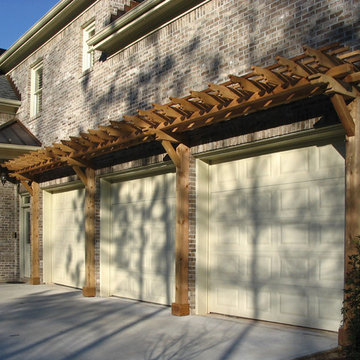
Bracket portico with metal roof over 2 car garage. Designed and built by Atlanta Decking.
Garage - traditional attached two-car garage idea in Atlanta
Garage - traditional attached two-car garage idea in Atlanta
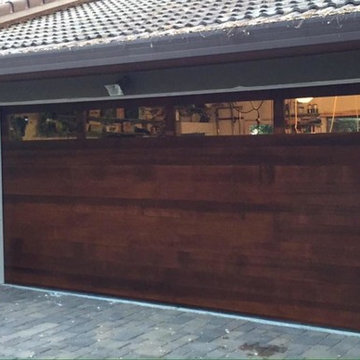
Inspiration for a mid-sized timeless attached two-car garage remodel in San Francisco
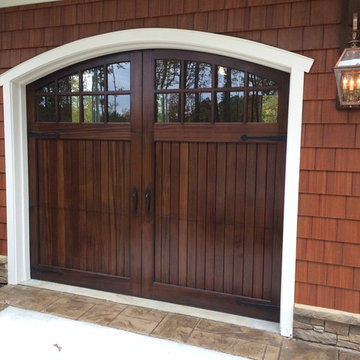
Clingerman Doors - Custom Wood Garage Doors
Example of a classic garage design in Raleigh
Example of a classic garage design in Raleigh
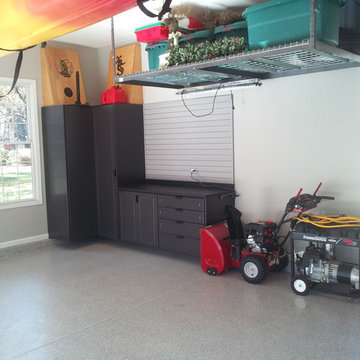
Lifestyle-Garage Custom organization and storage
Inspiration for a timeless shed remodel in Chicago
Inspiration for a timeless shed remodel in Chicago
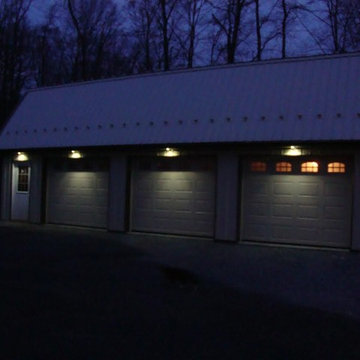
Carport - mid-sized traditional detached three-car carport idea in San Francisco
Traditional Garage and Shed Ideas
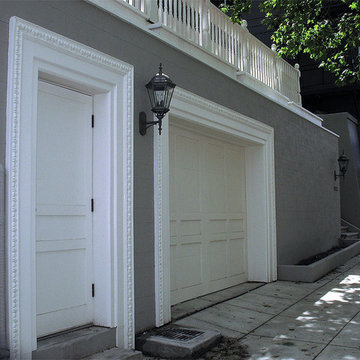
1
1
C.H. Burnham Inc., in partnership with Ciaran Rafferty Construction, completed this four car garage in Pacific Heights in early April, 2010. From precision excavation and shotcrete construction to the installation of marble slabs and plaster cast egg and dart trim, this project demanded expertise in every aspect of construction. Completed in both a timely matter and on budget, you will see in the following photos, our crews, with the assistance of Mulholland Electric, West Cork Welding, Hughes Plastering, Fong’s Plumbing & Fire Protection, and VBE Inc., efficiently executed a complex project.
pacific-heights-san-francisco-remodel-1
Before we could begin excavation for the garage, we needed to dig three 20′ deep underpinnings by hand beneath the 1906 home’s existing foundation. After we had successfully supported the home and installed the temporary shoring, we brought in expert excavator Billy Vaughn, owner of VBE Inc. Considering we were building up to both the western and eastern property lines, we excavated, formed and erected the walls in stages so as to not place the neighboring structures or the workmen in any unnecessary danger. After the walls and spread footers were complete, we poured a 10″ thick slab roof. While the roof slab cured, we installed the tapered sleeper joists for the deck. We then removed the supports for the roof slab and poured the slab floor.
1
1
C.H. Burnham Inc., in partnership with Ciaran Rafferty Construction, completed this four car garage in Pacific Heights in early April, 2010. From precision excavation and shotcrete construction to the installation of marble slabs and plaster cast egg and dart trim, this project demanded expertise in every aspect of construction. Completed in both a timely matter and on budget, you will see in the following photos, our crews, with the assistance of Mulholland Electric, West Cork Welding, Hughes Plastering, Fong’s Plumbing & Fire Protection, and VBE Inc., efficiently executed a complex project.
pacific-heights-san-francisco-remodel-1
Before we could begin excavation for the garage, we needed to dig three 20′ deep underpinnings by hand beneath the 1906 home’s existing foundation. After we had successfully supported the home and installed the temporary shoring, we brought in expert excavator Billy Vaughn, owner of VBE Inc. Considering we were building up to both the western and eastern property lines, we excavated, formed and erected the walls in stages so as to not place the neighboring structures or the workmen in any unnecessary danger. After the walls and spread footers were complete, we poured a 10″ thick slab roof. While the roof slab cured, we installed the tapered sleeper joists for the deck. We then removed the supports for the roof slab and poured the slab floor.
pacific-heights-san-francisco-remodel-7
Once we completed the concrete phases of construction, we moved onto the finish stages of the project. This included the installation of an ipe’ deck, a hand rail matching the existing railing on the third floor deck and six piece trim detail. After visiting several marble suppliers, we found a carrera marble that matched the existing steps (installed over 100 years ago) and polished/antiqued the materials accordingly. A few more elements, including a cement tiled entryway and a custom garage door, completed the integration of the new structure with the existing home. After cleaning the property and touching things up, we received the certificate of occupancy.
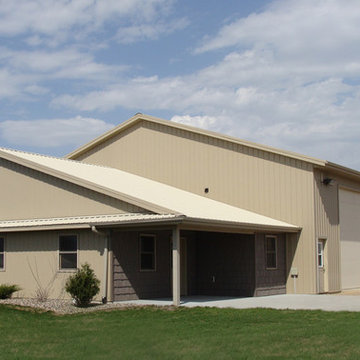
One of the many out building/storage sheds designed by Freeborn Lumber Company.
Inspiration for a timeless garage remodel in Other
Inspiration for a timeless garage remodel in Other
190








