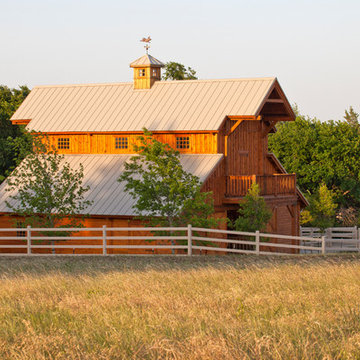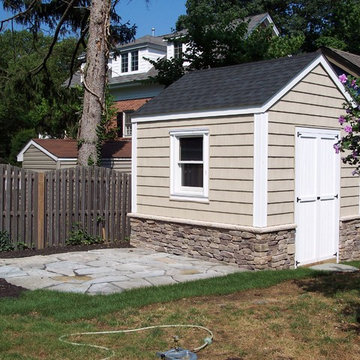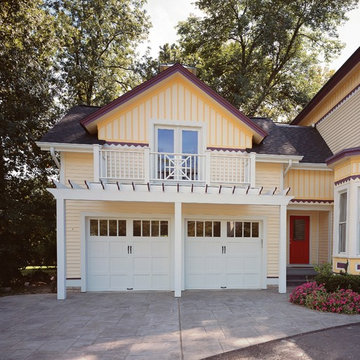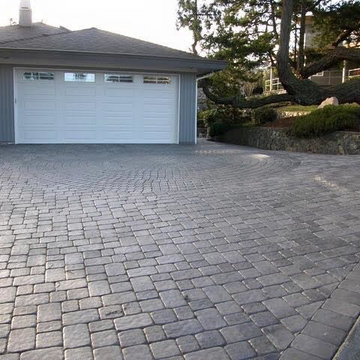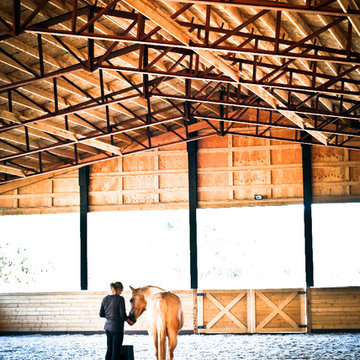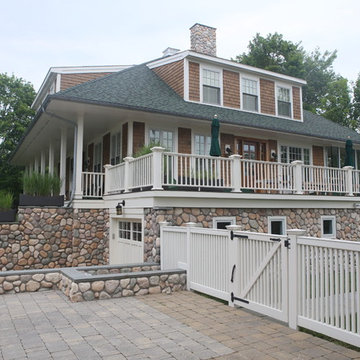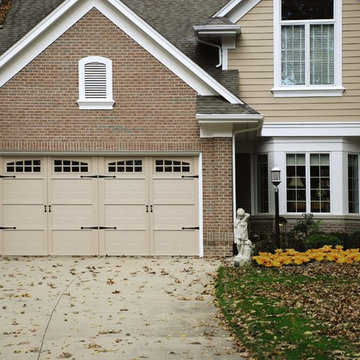Refine by:
Budget
Sort by:Popular Today
3801 - 3820 of 27,025 photos
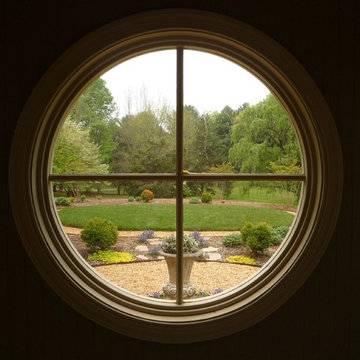
This addition of garage on the basement level, a master bedroom on the main level, and a nursery under the eaves creates a courtyard garden in the "L" made with the existing main house. A potting shed with a balcony above projects into the garden.
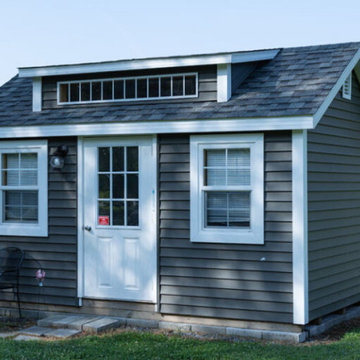
Get extra headroom with classic looks to spare! The high peaked roof and broad overhangs of the chalet provide you with extra storage height and set your building apart from the ordinary shed. An offset roof with transom windows or a standard roof with classy dormers lets in plenty of light for your projects.
Option for a second floor
Steeper roof pitch
Find the right local pro for your project
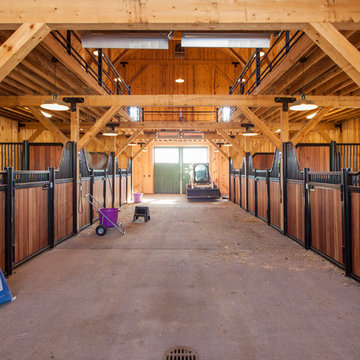
Sand Creek Post & Beam Traditional Wood Barns and Barn Homes
Learn more & request a free catalog: www.sandcreekpostandbeam.com
Elegant shed photo in Other
Elegant shed photo in Other
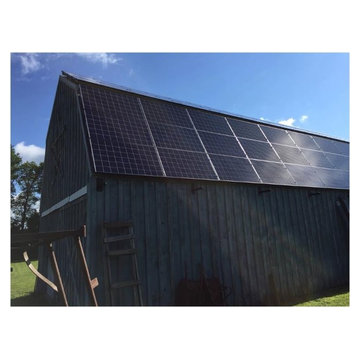
At Camden Renewable Energy Systems, we offer traditional roof mount solar panels as well as a wide variety of rack and pole mounts as well. Here is a project where the customer preferred that the solar panels be placed up and out of the way of any land or animals. Our team installed these gorgeous roof mount solar panels the old fashioned way. You are looking at a one hundred year old barn with the newest technology of energy savings! We love it when two worlds come together and save green! Call us today for a free consultation!
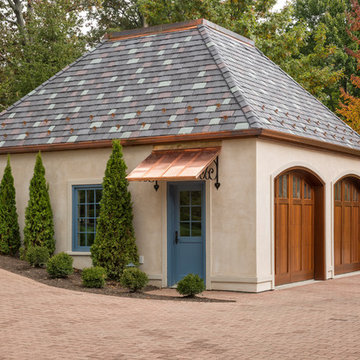
This traditionally-styled home is the first LEED Platinum rated home in the City of Cincinnati.
Credit: Josh Beeman Photography
Inspiration for a timeless garage remodel in Cincinnati
Inspiration for a timeless garage remodel in Cincinnati
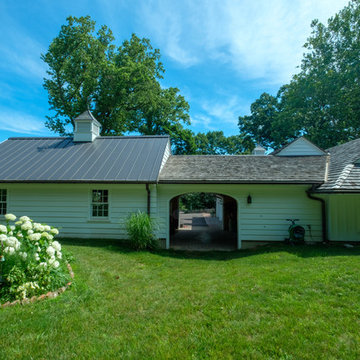
We renovated the exterior and the 4-car garage of this colonial, New England-style estate in Haverford, PA. The 3-story main house has white, western red cedar siding and a green roof. The detached, 4-car garage also functions as a gentleman’s workshop. Originally, that building was two separate structures. The challenge was to create one building with a cohesive look that fit with the main house’s New England style. Challenge accepted! We started by building a breezeway to connect the two structures. The new building’s exterior mimics that of the main house’s siding, stone and roof, and has copper downspouts and gutters. The stone exterior has a German shmear finish to make the stone look as old as the stone on the house. The workshop portion features mahogany, carriage style doors. The workshop floors are reclaimed Belgian block brick.
RUDLOFF Custom Builders has won Best of Houzz for Customer Service in 2014, 2015 2016 and 2017. We also were voted Best of Design in 2016, 2017 and 2018, which only 2% of professionals receive. Rudloff Custom Builders has been featured on Houzz in their Kitchen of the Week, What to Know About Using Reclaimed Wood in the Kitchen as well as included in their Bathroom WorkBook article. We are a full service, certified remodeling company that covers all of the Philadelphia suburban area. This business, like most others, developed from a friendship of young entrepreneurs who wanted to make a difference in their clients’ lives, one household at a time. This relationship between partners is much more than a friendship. Edward and Stephen Rudloff are brothers who have renovated and built custom homes together paying close attention to detail. They are carpenters by trade and understand concept and execution. RUDLOFF CUSTOM BUILDERS will provide services for you with the highest level of professionalism, quality, detail, punctuality and craftsmanship, every step of the way along our journey together.
Specializing in residential construction allows us to connect with our clients early in the design phase to ensure that every detail is captured as you imagined. One stop shopping is essentially what you will receive with RUDLOFF CUSTOM BUILDERS from design of your project to the construction of your dreams, executed by on-site project managers and skilled craftsmen. Our concept: envision our client’s ideas and make them a reality. Our mission: CREATING LIFETIME RELATIONSHIPS BUILT ON TRUST AND INTEGRITY.
Photo Credit: JMB Photoworks
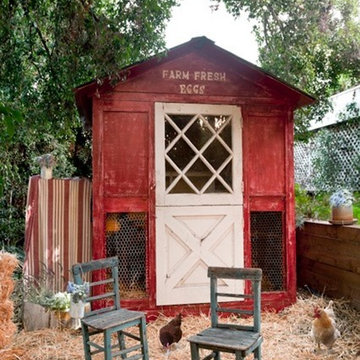
Photos by Mark Lohman and styled by Sunday Henrickson for Tumbleweed & Dandelion
Inspiration for a timeless shed remodel in Los Angeles
Inspiration for a timeless shed remodel in Los Angeles
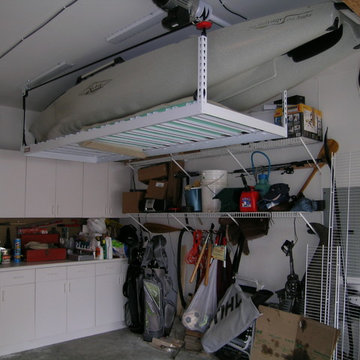
ONRAX Ascension series motorized overhead storage racks used to store a Hobie fishing boat!
Shed - traditional shed idea in Seattle
Shed - traditional shed idea in Seattle
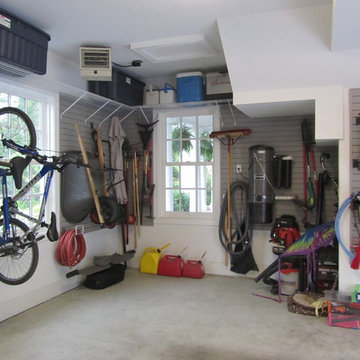
Studio / workshop shed - mid-sized traditional studio / workshop shed idea in St Louis
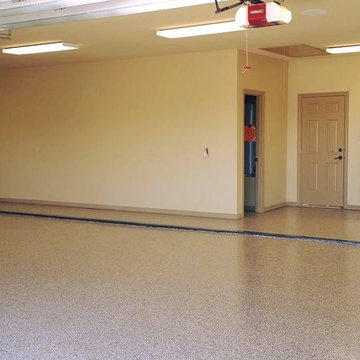
A ginormous 4-car garage with a 4-person tornado shelter installed. |
CGWTX.COM
Garage - traditional garage idea in Dallas
Garage - traditional garage idea in Dallas
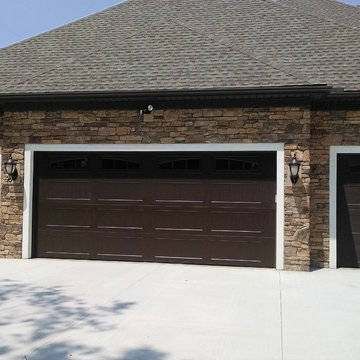
Haas Model 664 American Walnut Long Panel
with Double Arched 3 Pane Window Inserts
Garage - traditional garage idea in Columbus
Garage - traditional garage idea in Columbus
Traditional Garage and Shed Ideas
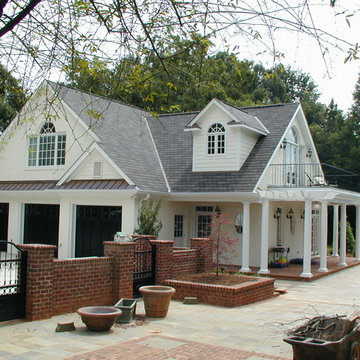
Linda Brown, David Brown
Huge elegant detached three-car garage photo in Charlotte
Huge elegant detached three-car garage photo in Charlotte
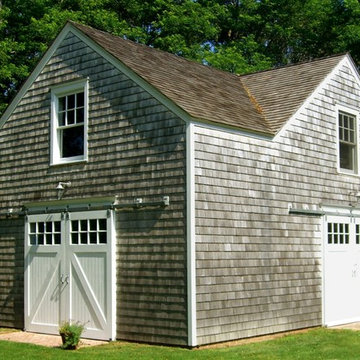
New 2-car garage in Quogue, Long Island, NY, styled as a barn in the local farm vernacular.
Shed - traditional shed idea in New York
Shed - traditional shed idea in New York
191








