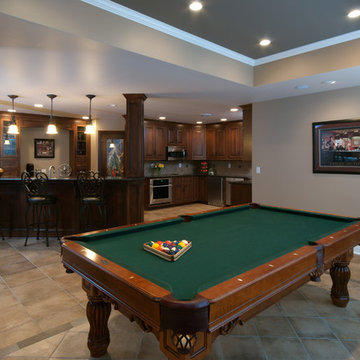Traditional Home Design Ideas

Mid-sized elegant l-shaped medium tone wood floor and brown floor open concept kitchen photo in Other with a farmhouse sink, recessed-panel cabinets, white cabinets, quartzite countertops, beige backsplash, stainless steel appliances and an island

Laura Moss
Inspiration for a large timeless master drop-in bathtub remodel in New York with raised-panel cabinets and gray walls
Inspiration for a large timeless master drop-in bathtub remodel in New York with raised-panel cabinets and gray walls
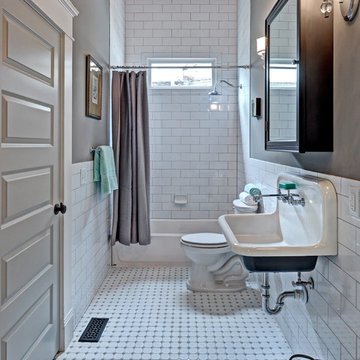
A hall bath was carved out between two of the downstairs bedrooms. This deep bath is anchored by the tub with window allowing ample light. The sink was reclaimed from an original summer/prep kitchen in the home and refinished. The school house style bath is easy to clean, simple and ready for guests with it's abundant storage.
Photography by Josh Vick
Find the right local pro for your project

Interior Designer: Karen Pepper
Photo by Alise O'Brien Photography
Mid-sized elegant formal and open concept dark wood floor and brown floor living room photo in St Louis with blue walls, a stone fireplace, a standard fireplace and no tv
Mid-sized elegant formal and open concept dark wood floor and brown floor living room photo in St Louis with blue walls, a stone fireplace, a standard fireplace and no tv
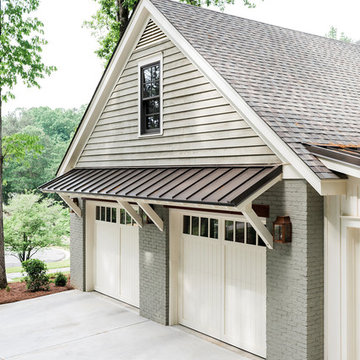
Dogwood Drive Project by Athens Building Group
Garage - mid-sized traditional detached two-car garage idea in New Orleans
Garage - mid-sized traditional detached two-car garage idea in New Orleans
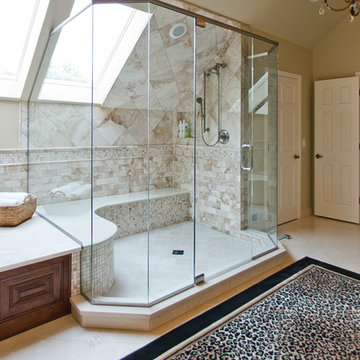
Example of a large classic master beige tile alcove shower design in Chicago with raised-panel cabinets, beige walls and an undermount sink

The beautiful hand-hammered custom pewter hood, framed in painted woodwork and in-set cabinetry and the spacious, fourteen foot ceilings are the focal points of this kitchen.
Co-designer: Janie Petkus of Janie Petkus Interiors, Hinsdale IL.
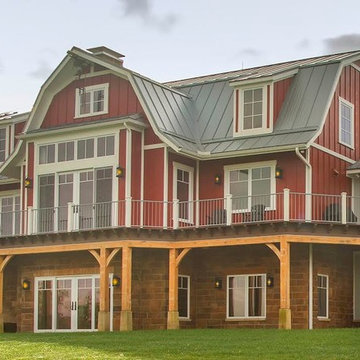
Sponsored
Westerville, OH
T. Walton Carr, Architects
Franklin County's Preferred Architectural Firm | Best of Houzz Winner

Traditional white marble New England kitchen with walnut wood island and bronze fixtures for added warmth. Photo: Michael J Lee Photography
Kitchen - traditional dark wood floor and brown floor kitchen idea in Boston with an undermount sink, shaker cabinets, white cabinets, white backsplash, marble backsplash, paneled appliances, an island and wood countertops
Kitchen - traditional dark wood floor and brown floor kitchen idea in Boston with an undermount sink, shaker cabinets, white cabinets, white backsplash, marble backsplash, paneled appliances, an island and wood countertops
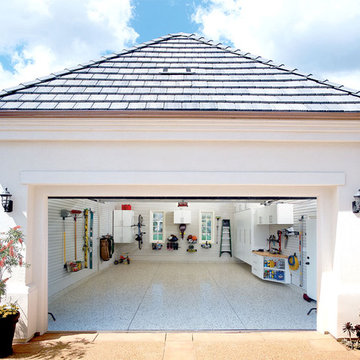
Turn your garage into a dream garage. Let Garage Envy help you MASTER THE MESS!
Example of a classic one-car garage design in Los Angeles
Example of a classic one-car garage design in Los Angeles
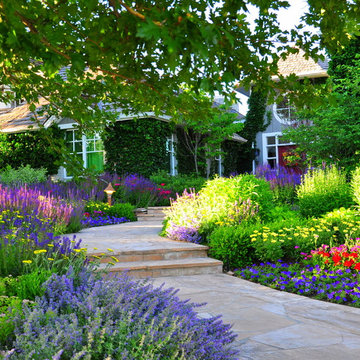
Perennial color is of course the most popular as the investment pays dividends as time goes on. Annual color then is trustworthy, filling the void between successive perennial blooms and providing consistent color throughout the summer.
Photographed by Phil Steinhauer

Custom cabana with fireplace, tv, living space, and dining area
Inspiration for a huge timeless backyard stone and rectangular pool house remodel in Chicago
Inspiration for a huge timeless backyard stone and rectangular pool house remodel in Chicago
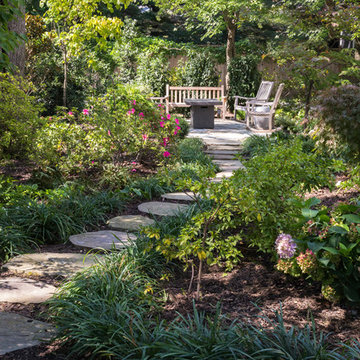
Jenn Verrier
This is an example of a traditional backyard landscaping in DC Metro.
This is an example of a traditional backyard landscaping in DC Metro.
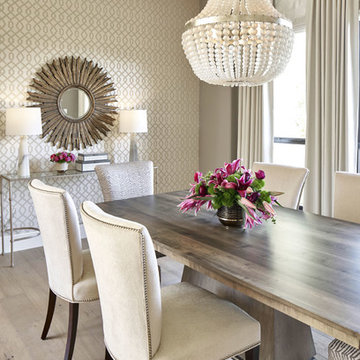
Wallpapered feature wall in updated dining room. Photo by Matthew Niemann
Elegant dining room photo in Austin
Elegant dining room photo in Austin

Sponsored
Columbus, OH
8x Best of Houzz
Dream Baths by Kitchen Kraft
Your Custom Bath Designers & Remodelers in Columbus I 10X Best Houzz

Mudroom - traditional light wood floor and beige floor mudroom idea in Philadelphia with multicolored walls

Family room library - traditional dark wood floor family room library idea in Boston with beige walls, a standard fireplace and a stone fireplace

For this traditional kitchen remodel the clients chose Fieldstone cabinets in the Bainbridge door in Cherry wood with Toffee stain. This gave the kitchen a timeless warm look paired with the great new Fusion Max flooring in Chambord. Fusion Max flooring is a great real wood alternative. The flooring has the look and texture of actual wood while providing all the durability of a vinyl floor. This flooring is also more affordable than real wood. It looks fantastic! (Stop in our showroom to see it in person!) The Cambria quartz countertops in Canterbury add a natural stone look with the easy maintenance of quartz. We installed a built in butcher block section to the island countertop to make a great prep station for the cook using the new 36” commercial gas range top. We built a big new walkin pantry and installed plenty of shelving and countertop space for storage.

Wet bar - small traditional single-wall porcelain tile and gray floor wet bar idea in New York with recessed-panel cabinets, gray cabinets, quartzite countertops, white backsplash, mosaic tile backsplash and a drop-in sink
Traditional Home Design Ideas

A fresh new look to a small powder bath. Our client wanted her glass dolphin to be highlighted in the room. Changing the plumbing wall was necessary to eliminate the sliding shower door.

Huge elegant galley gray floor and porcelain tile enclosed kitchen photo in New York with an undermount sink, shaker cabinets, white cabinets, white backsplash, stainless steel appliances, two islands, marble countertops and stone slab backsplash

Charles Hilton Architects, Robert Benson Photography
From grand estates, to exquisite country homes, to whole house renovations, the quality and attention to detail of a "Significant Homes" custom home is immediately apparent. Full time on-site supervision, a dedicated office staff and hand picked professional craftsmen are the team that take you from groundbreaking to occupancy. Every "Significant Homes" project represents 45 years of luxury homebuilding experience, and a commitment to quality widely recognized by architects, the press and, most of all....thoroughly satisfied homeowners. Our projects have been published in Architectural Digest 6 times along with many other publications and books. Though the lion share of our work has been in Fairfield and Westchester counties, we have built homes in Palm Beach, Aspen, Maine, Nantucket and Long Island.
51

























