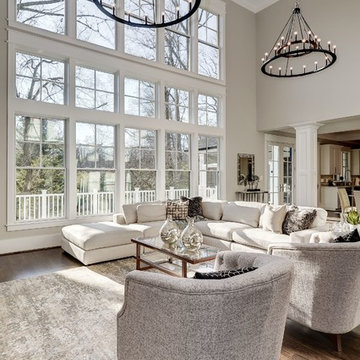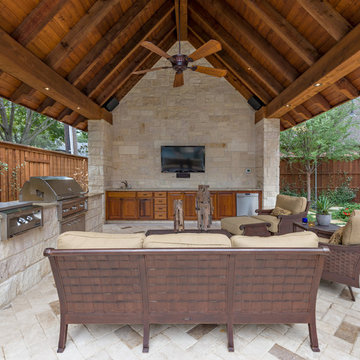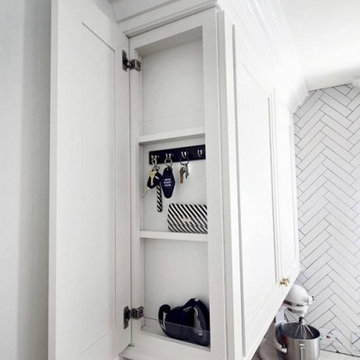Traditional Home Design Ideas

Mike Kaskel
Large elegant wooden l-shaped wood railing staircase photo in Houston with painted risers
Large elegant wooden l-shaped wood railing staircase photo in Houston with painted risers

Living room - traditional open concept dark wood floor and brown floor living room idea in DC Metro with gray walls

Christian Garibaldi
Mid-sized elegant master white tile and marble tile porcelain tile and gray floor corner shower photo in New York with a one-piece toilet, quartzite countertops, a hinged shower door, recessed-panel cabinets, gray cabinets, white walls, an undermount sink and white countertops
Mid-sized elegant master white tile and marble tile porcelain tile and gray floor corner shower photo in New York with a one-piece toilet, quartzite countertops, a hinged shower door, recessed-panel cabinets, gray cabinets, white walls, an undermount sink and white countertops
Find the right local pro for your project

Traditional white pantry. Ten feet tall with walnut butcher block counter top, Shaker drawer fronts, polished chrome hardware, baskets with canvas liners, pullouts for canned goods and cooking sheet slots.

This beautiful Birmingham, MI home had been renovated prior to our clients purchase, but the style and overall design was not a fit for their family. They really wanted to have a kitchen with a large “eat-in” island where their three growing children could gather, eat meals and enjoy time together. Additionally, they needed storage, lots of storage! We decided to create a completely new space.
The original kitchen was a small “L” shaped workspace with the nook visible from the front entry. It was completely closed off to the large vaulted family room. Our team at MSDB re-designed and gutted the entire space. We removed the wall between the kitchen and family room and eliminated existing closet spaces and then added a small cantilevered addition toward the backyard. With the expanded open space, we were able to flip the kitchen into the old nook area and add an extra-large island. The new kitchen includes oversized built in Subzero refrigeration, a 48” Wolf dual fuel double oven range along with a large apron front sink overlooking the patio and a 2nd prep sink in the island.
Additionally, we used hallway and closet storage to create a gorgeous walk-in pantry with beautiful frosted glass barn doors. As you slide the doors open the lights go on and you enter a completely new space with butcher block countertops for baking preparation and a coffee bar, subway tile backsplash and room for any kind of storage needed. The homeowners love the ability to display some of the wine they’ve purchased during their travels to Italy!
We did not stop with the kitchen; a small bar was added in the new nook area with additional refrigeration. A brand-new mud room was created between the nook and garage with 12” x 24”, easy to clean, porcelain gray tile floor. The finishing touches were the new custom living room fireplace with marble mosaic tile surround and marble hearth and stunning extra wide plank hand scraped oak flooring throughout the entire first floor.

Design & Build Team: Anchor Builders,
Photographer: Andrea Rugg Photography
Bathroom - large traditional master stone tile and white tile marble floor bathroom idea in Minneapolis with recessed-panel cabinets, white cabinets, quartz countertops, gray walls and a console sink
Bathroom - large traditional master stone tile and white tile marble floor bathroom idea in Minneapolis with recessed-panel cabinets, white cabinets, quartz countertops, gray walls and a console sink

Kath & Keith Photography
Enclosed kitchen - mid-sized traditional u-shaped dark wood floor enclosed kitchen idea in Boston with an undermount sink, shaker cabinets, stainless steel appliances, an island, white cabinets, granite countertops, beige backsplash and porcelain backsplash
Enclosed kitchen - mid-sized traditional u-shaped dark wood floor enclosed kitchen idea in Boston with an undermount sink, shaker cabinets, stainless steel appliances, an island, white cabinets, granite countertops, beige backsplash and porcelain backsplash
Reload the page to not see this specific ad anymore

A full renovation for this boy's bedroom included custom built-ins on both ends of the room as well as new furniture, lighting, rug, accessories, and a Roman shade. The built-ins provide storage space and elegantly display an extensive collection of sports memorabilia. The built-in desk is a perfect place for studying and homework. A new recliner adds the right amount of sophistication. The vestibule walls were covered in grasscloth and have a beautiful texture.
Photo Credit: Gieves Anderson

Example of a classic dark wood floor open concept kitchen design in Dallas with recessed-panel cabinets, white cabinets, white backsplash and stone slab backsplash

Scott Janelli Photography, Bridgewater NJ
Inspiration for a timeless women's light wood floor reach-in closet remodel in New York with white cabinets
Inspiration for a timeless women's light wood floor reach-in closet remodel in New York with white cabinets

Hartley Hill Design
When our clients moved into their already built home they decided to live in it for a while before making any changes. Once they were settled they decided to hire us as their interior designers to renovate and redesign various spaces of their home. As they selected the spaces to be renovated they expressed a strong need for storage and customization. They allowed us to design every detail as well as oversee the entire construction process directing our team of skilled craftsmen. The home is a traditional home so it was important for us to retain some of the traditional elements while incorporating our clients style preferences.
Custom designed by Hartley and Hill Design.
All materials and furnishings in this space are available through Hartley and Hill Design. www.hartleyandhilldesign.com
888-639-0639
Neil Landino Photography

this dog wash is a great place to clean up your pets and give them the spa treatment they deserve. There is even an area to relax for your pet under the counter in the padded cabinet.
Reload the page to not see this specific ad anymore

Russian sage and lady's mantle alternating along a white fence with pink roses
Design ideas for a mid-sized traditional front yard wood fence driveway in New York for summer.
Design ideas for a mid-sized traditional front yard wood fence driveway in New York for summer.

Photography: David Dietrich
Builder: Tyner Construction
Interior Design: Kathryn Long, ASID
Inspiration for a timeless kitchen pantry remodel in Other with a farmhouse sink, open cabinets, green cabinets, white backsplash and subway tile backsplash
Inspiration for a timeless kitchen pantry remodel in Other with a farmhouse sink, open cabinets, green cabinets, white backsplash and subway tile backsplash

A backyard retreat in Dallas, Texas that features a wonderful outdoor living area and luxury swimming pool. This private oasis features a custom designed covered outdoor living pavilion with exposed timber beams and stone columns. The pavilion also features an BBQ grill, outdoor kitchen and seating area for entertaining the entire family. The luxury swimming pool features a travertine terrace and limestone coping. A backdrop fountain feature with decorative spouts, urns and tile which provides a focal feature and relaxing background noise.

Large elegant medium tone wood floor and brown floor kitchen photo in Columbus with a farmhouse sink, recessed-panel cabinets, white cabinets, quartz countertops, white backsplash, stone tile backsplash, stainless steel appliances, an island and white countertops
Traditional Home Design Ideas
Reload the page to not see this specific ad anymore

brass hardware, sage green cabinets, inset hood, old house, soapstone countertops, terra cotta floor tile, tudor house, vintage lighting
Example of a classic l-shaped red floor kitchen design in Seattle with a farmhouse sink, recessed-panel cabinets, green cabinets, black backsplash, an island and black countertops
Example of a classic l-shaped red floor kitchen design in Seattle with a farmhouse sink, recessed-panel cabinets, green cabinets, black backsplash, an island and black countertops

John Evans
Inspiration for a huge timeless u-shaped dark wood floor kitchen remodel in Columbus with beaded inset cabinets, white cabinets, white backsplash, paneled appliances, an island, granite countertops and stone tile backsplash
Inspiration for a huge timeless u-shaped dark wood floor kitchen remodel in Columbus with beaded inset cabinets, white cabinets, white backsplash, paneled appliances, an island, granite countertops and stone tile backsplash

TMD custom designed Bathroom.
Tub/shower combo - traditional tub/shower combo idea in San Francisco with white countertops
Tub/shower combo - traditional tub/shower combo idea in San Francisco with white countertops
54




























