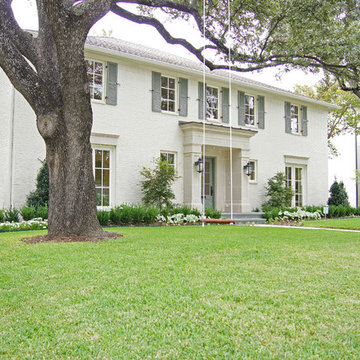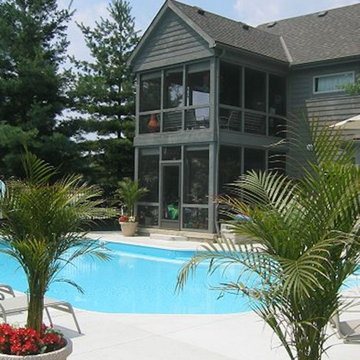Traditional Home Design Ideas

Sunroom - small traditional medium tone wood floor and beige floor sunroom idea in Nashville with a glass ceiling

Kitchen - large traditional galley dark wood floor and brown floor kitchen idea in Jacksonville with shaker cabinets, white cabinets, white backsplash, stainless steel appliances, an island, an undermount sink, marble countertops and porcelain backsplash
Find the right local pro for your project

A timeless traditional family home. The perfect blend of functionality and elegance. Jodi Fleming Design scope: Architectural Drawings, Interior Design, Custom Furnishings. Photography by Billy Collopy

Photo courtesy of Chipper Hatter
Example of a mid-sized classic white tile and subway tile marble floor alcove shower design in San Francisco with white cabinets, white walls, an undermount sink, recessed-panel cabinets, a two-piece toilet and marble countertops
Example of a mid-sized classic white tile and subway tile marble floor alcove shower design in San Francisco with white cabinets, white walls, an undermount sink, recessed-panel cabinets, a two-piece toilet and marble countertops

Summer Beauty onion surround the stone entry columns while the Hydrangea begin to glow from the landscape lighting. Landscape design by John Algozzini. Photo courtesy of Mike Crews Photography.
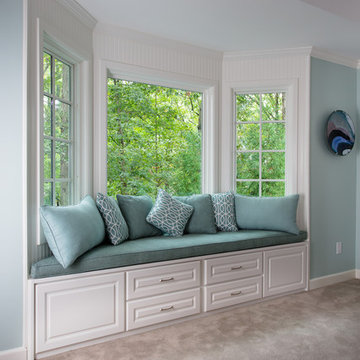
Inspiration for a large timeless master carpeted bedroom remodel in Atlanta with blue walls and no fireplace

Sponsored
Plain City, OH
Kuhns Contracting, Inc.
Central Ohio's Trusted Home Remodeler Specializing in Kitchens & Baths

www.robertlowellphotography.com
Mid-sized elegant slate floor mudroom photo in New York with blue walls
Mid-sized elegant slate floor mudroom photo in New York with blue walls

The existing 3000 square foot colonial home was expanded to more than double its original size.
The end result was an open floor plan with high ceilings, perfect for entertaining, bathroom for every bedroom, closet space, mudroom, and unique details ~ all of which were high priorities for the homeowner.
Photos-Peter Rymwid Photography

This bathroom was an award winner in the bathroom category for 2014, by "Westchester Home Magazine."
Classic Informality A traditionally designed New York home combines formal and informal spaces to suit a busy family's lifestyle
Photographer: Roger William Photography
Stylist: Anna Molvik

The subtle use of finishes along with the highly functional use of space, creates a kitchen that is comfortable and blends seamlessly with the architecture of this craftsman style home.

Kitchen remodel in Oak Park. TZS Design collaborated on this kitchen design with L'Armadio cabinetry and we are thrilled with results. This large kitchen incorporate state of the art appliances with energy efficient LED and compact fluorescent light fixtures. The cabinetry is all custom designed finished in painted maple with durable quartzite counter tops. Marble accent tile is displayed behind the range with grey ceramic subway tile for a hint of contrast. The floor is durable color body porcelain in large format to minimize grout joints. A TV is cleverly hidden behind a wall cabinet with entertainment style doors. Custom drawer inserts were designed to provide more efficient access to spices and other kitchen related items. Please give us a call for your next kitchen remodel and we will create just the right custom kitchen for you.
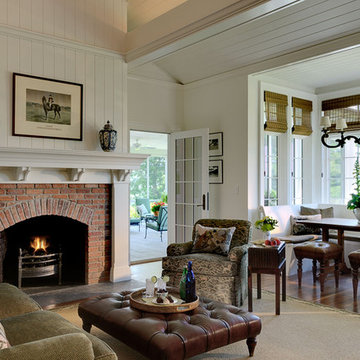
Photography by Rob Karosis
Elegant open concept family room photo in New York with white walls, a standard fireplace and a brick fireplace
Elegant open concept family room photo in New York with white walls, a standard fireplace and a brick fireplace
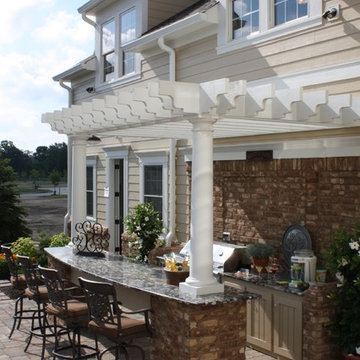
Sponsored
Columbus, OH
Free consultation for landscape design!
Peabody Landscape Group
Franklin County's Reliable Landscape Design & Contracting
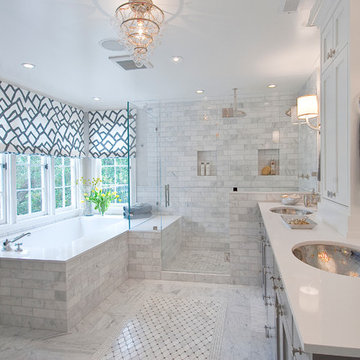
TMD custom designed Master Bathroom.
Elegant white tile alcove shower photo in San Francisco with an undermount sink and shaker cabinets
Elegant white tile alcove shower photo in San Francisco with an undermount sink and shaker cabinets
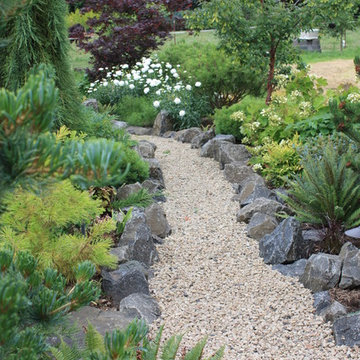
A gravel path leads the viewer around the south lawn, unfolding changing views at every turn. -Chauncey Freeman
Photo of a large traditional full sun backyard gravel garden path in Other.
Photo of a large traditional full sun backyard gravel garden path in Other.

Photo of a large traditional partial sun backyard formal garden in New York.
Traditional Home Design Ideas

Inspiration for a large timeless l-shaped medium tone wood floor open concept kitchen remodel in Los Angeles with raised-panel cabinets, white cabinets, blue backsplash, stainless steel appliances, a farmhouse sink, quartz countertops, porcelain backsplash and an island
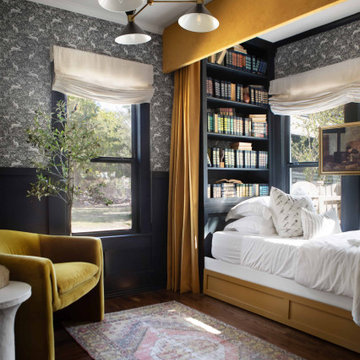
Getaway in style, in an immersive experience of beauty that will leave you rested and inspired. We've designed this historic cottage in our signature style located in historic Weatherford, Texas. It is available to you on Airbnb, or our website click on the link in the header titled: Properties.
56


























