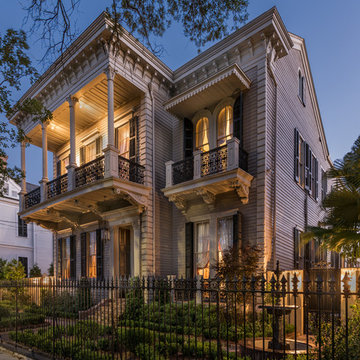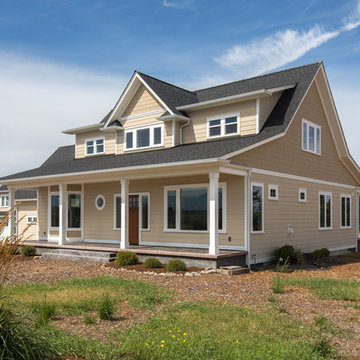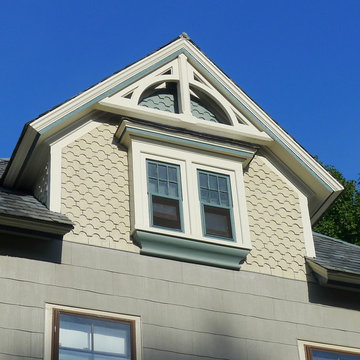Victorian Exterior Home Ideas
Refine by:
Budget
Sort by:Popular Today
121 - 140 of 8,031 photos
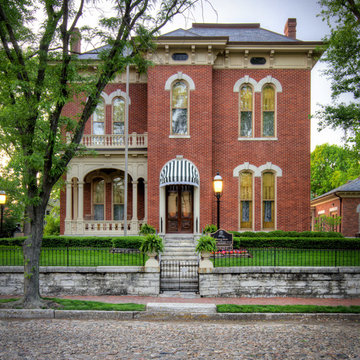
Dandy Architecture Photography, Josh Humble
Victorian exterior home idea in Indianapolis
Victorian exterior home idea in Indianapolis
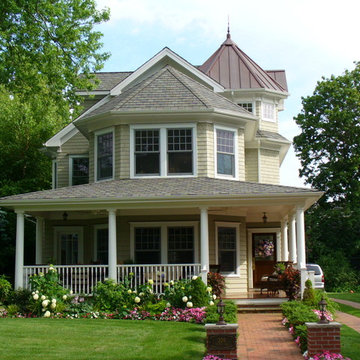
Inspiration for a victorian exterior home remodel in New York
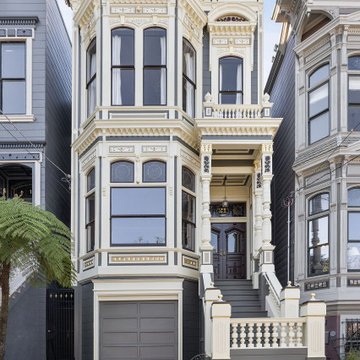
CLIENT GOALS
This spectacular Victorian was built in 1890 for Joseph Budde, an inventor, patent holder, and major manufacturer of the flush toilet. Through its more than 130-year life, this home evolved with the many incarnations of the Haight District. The most significant was the street modification that made way for the Haight Street railway line in the early 1920s. At that time, streets and sidewalks widened, causing the straight-line, two-story staircase to take a turn.
In the 1920s, stucco and terrazzo were considered modern and low-maintenance materials and were often used to replace the handmade residential carpentry that would have graced this spectacular staircase. Sometime during the 1990s, the entire entry door assembly was removed and replaced with another “modern” solution. Our clients challenged Centoni to recreate the original staircase and entry.
OUR DESIGN SOLUTION
Through a partnership with local artisans and support from San Francisco Historical Planners, team Centoni sourced information from the public library that included original photographs, writings on Cranston and Keenan, and the history of the Haight. Though no specific photo has yet to be sourced, we are confident the design choices are in the spirit of the original and are based on remnants of the original porch discovered under the 1920s stucco.
Through this journey, the staircase foundation was reengineered, the staircase designed and built, the original entry doors recreated, the stained glass transom created (including replication of the original hand-painted bird-theme rondels, many rotted decorated elements hand-carved, new and historic lighting installed, and a new iron handrail designed and fabricated.
Find the right local pro for your project
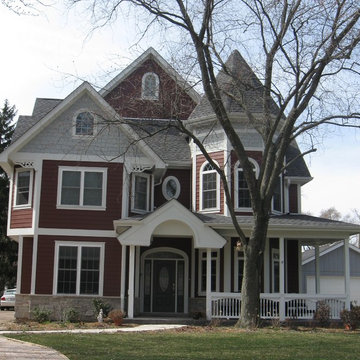
IDCI
Example of a large ornate red three-story concrete fiberboard exterior home design in Chicago with a shingle roof
Example of a large ornate red three-story concrete fiberboard exterior home design in Chicago with a shingle roof
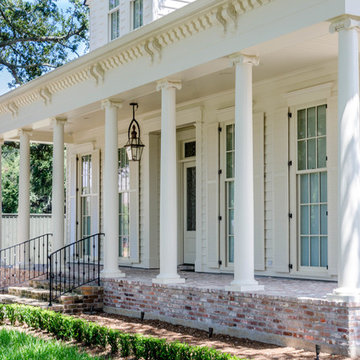
Jefferson Door supplied: exterior doors (custom Sapele mahogany), interior doors (Buffelen), windows (Marvin windows), shutters (custom Sapele mahogany), columns (HB&G), crown moulding, baseboard and door hardware (Emtek).
House was built by Hotard General Contracting, Inc.
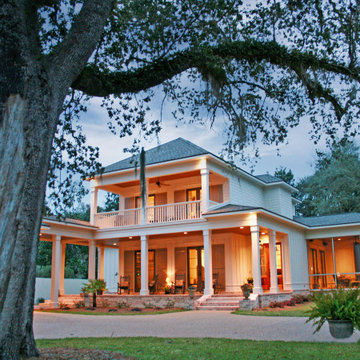
Front view of home with shingle and board and batten siding
| Built by Mitch Briggs | www.bobchatham.com | Copyright by Designer. |
Ornate exterior home photo
Ornate exterior home photo
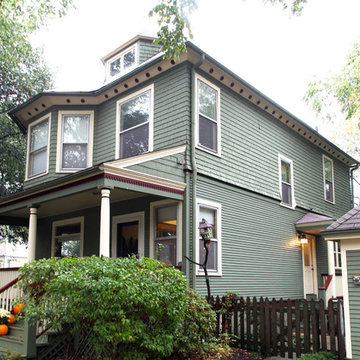
Rachel Loewen Photography © 2017 Houzz
Example of an ornate exterior home design
Example of an ornate exterior home design
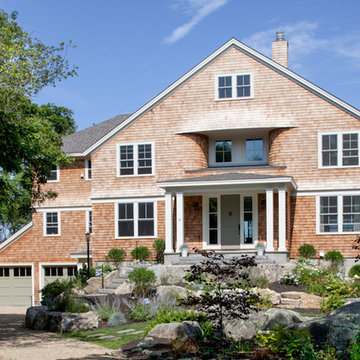
Classic shingle style, New England coastline
Architect, builder and cabinet maker: Treehouse Design
Photo: Sam Gray
Victorian exterior home idea in Boston
Victorian exterior home idea in Boston
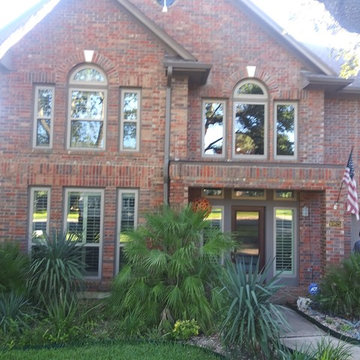
This professional gutter system compliments the colors of this beautiful two-story Victorian red brick house.
Inspiration for a huge victorian red two-story mixed siding exterior home remodel in Austin with a shingle roof
Inspiration for a huge victorian red two-story mixed siding exterior home remodel in Austin with a shingle roof
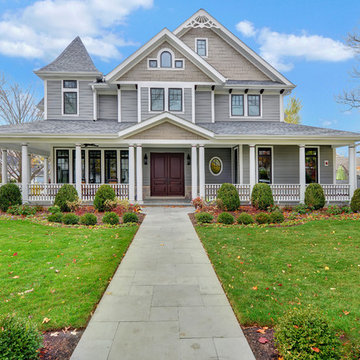
Large victorian gray three-story wood exterior home idea in Chicago with a shingle roof
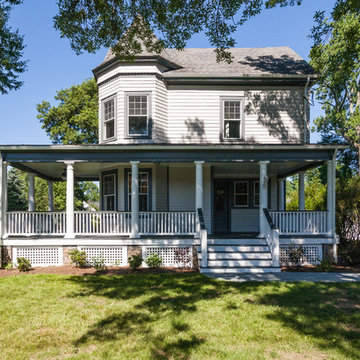
Mid-sized victorian gray two-story wood exterior home idea in New York with a shingle roof
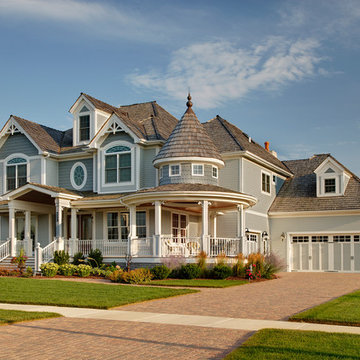
Example of a large ornate blue three-story wood exterior home design in Chicago
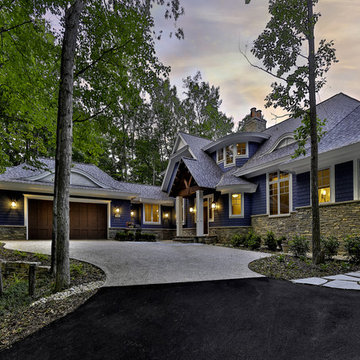
Zecchini Photography
Inspiration for a mid-sized victorian blue three-story wood exterior home remodel in Other with a hip roof
Inspiration for a mid-sized victorian blue three-story wood exterior home remodel in Other with a hip roof
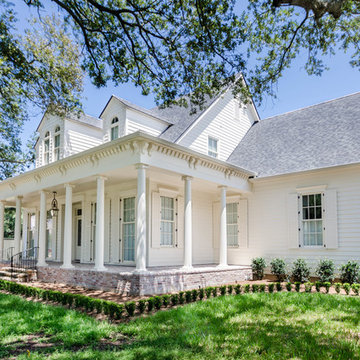
Jefferson Door supplied: exterior doors (custom Sapele mahogany), interior doors (Buffelen), windows (Marvin windows), shutters (custom Sapele mahogany), columns (HB&G), crown moulding, baseboard and door hardware (Emtek).
House was built by Hotard General Contracting, Inc.
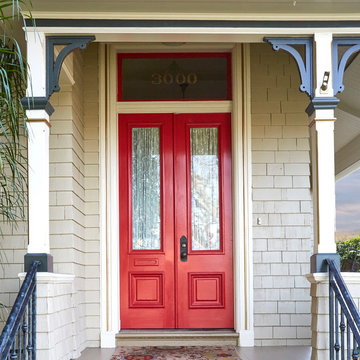
Mike Kaskel
Large victorian beige two-story house exterior idea in San Francisco
Large victorian beige two-story house exterior idea in San Francisco
Victorian Exterior Home Ideas
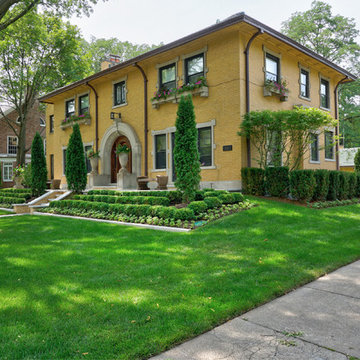
--Historic / National Landmark
--House designed by prominent architect Frederick R. Schock, 1924
--Grounds designed and constructed by: Arrow. Land + Structures in Spring/Summer of 2017
--Photography: Marco Romani, RLA State Licensed Landscape Architect
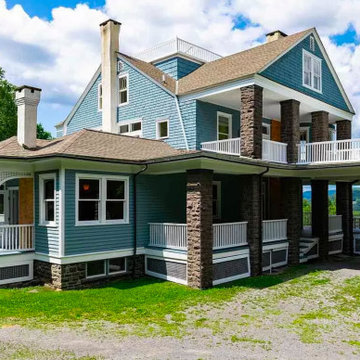
A view of the front facade and porte cochere carriage entry.
Huge victorian brown three-story wood exterior home idea
Huge victorian brown three-story wood exterior home idea
7






