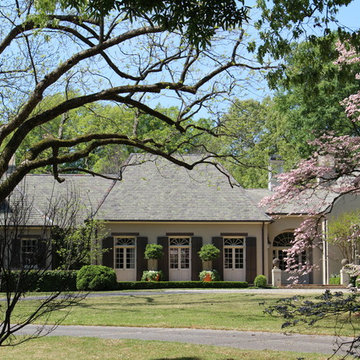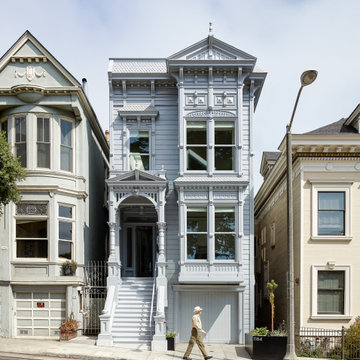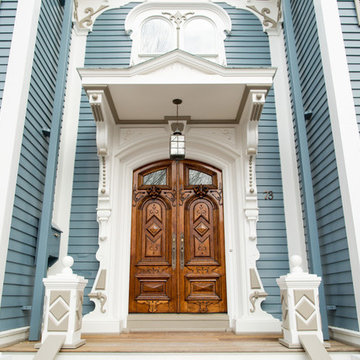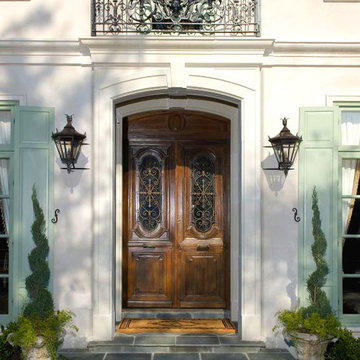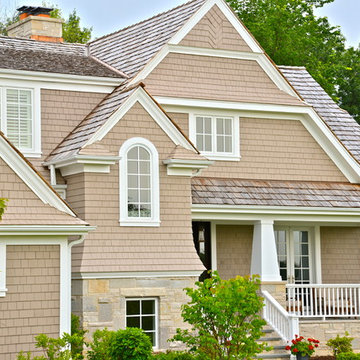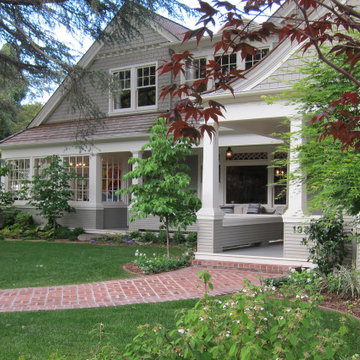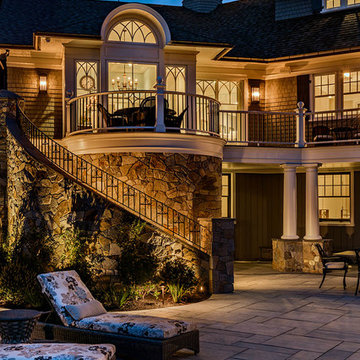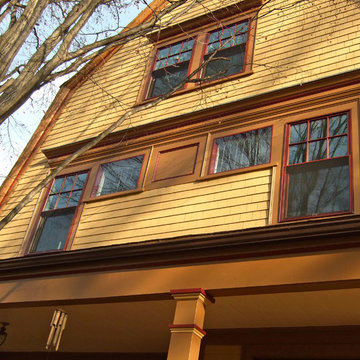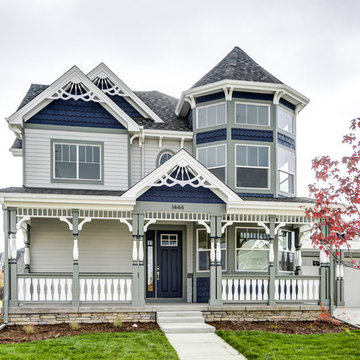Victorian Exterior Home Ideas
Refine by:
Budget
Sort by:Popular Today
141 - 160 of 8,024 photos
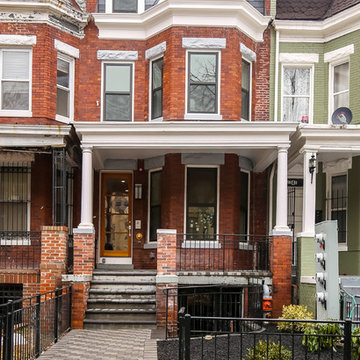
Inspiration for a mid-sized victorian red two-story brick exterior home remodel in DC Metro with a clipped gable roof
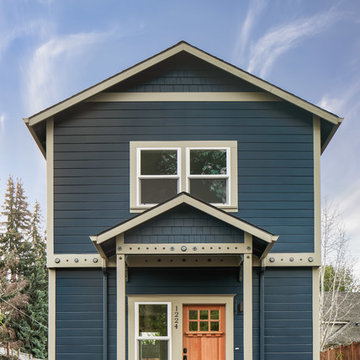
Carlos Rafael Photography
Ornate exterior home photo in Portland
Ornate exterior home photo in Portland
Find the right local pro for your project
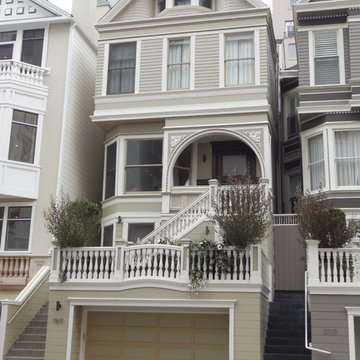
Subterranean garage addition to existing house, retaining walls, stairs and handrails
Mid-sized victorian beige three-story wood gable roof idea in Orange County
Mid-sized victorian beige three-story wood gable roof idea in Orange County
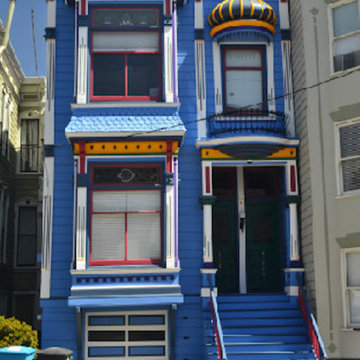
Steve Ryan
Mid-sized victorian blue two-story exterior home idea in San Francisco
Mid-sized victorian blue two-story exterior home idea in San Francisco
![W. J. FORBES HOUSE c.1900 | N SPRING ST [reno].](https://st.hzcdn.com/fimgs/pictures/exteriors/w-j-forbes-house-c-1900-n-spring-st-reno-omega-construction-and-design-inc-img~67e1ee010ad04bf7_2348-1-2da2401-w360-h360-b0-p0.jpg)
Greg Riegler
Inspiration for a huge victorian blue three-story wood exterior home remodel in Other with a shingle roof
Inspiration for a huge victorian blue three-story wood exterior home remodel in Other with a shingle roof
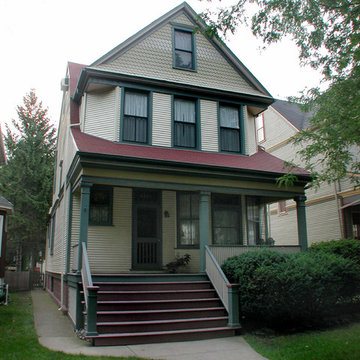
Victorian Style Home completed with Wolverine Restoration Classic Vinyl Siding in the Chicago Lakewood Area by Siding & Windows Group. Also installed Restoration window trim, StyleMark crown moldings, top & middle & bottom 773 275-2855 frieze board with drip edge, soffit & fascia.
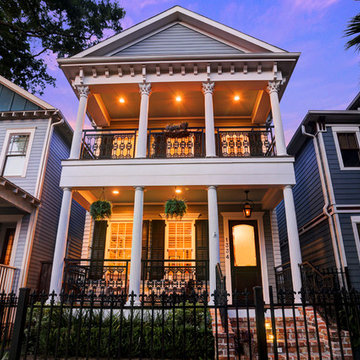
Example of a large ornate gray two-story concrete fiberboard exterior home design in Houston
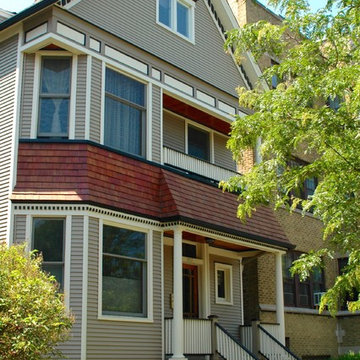
This Farm House Style Home located in Chicago, IL was remodeled by Siding & Windows Group where we installed Wolverine Restoration Classic Vinyl and Restoration Window Trim with drip edge, Fypon crown moldings, top & bottom frieze board with drip edge, soffit & fascia. Also Remodeled Front Porch.
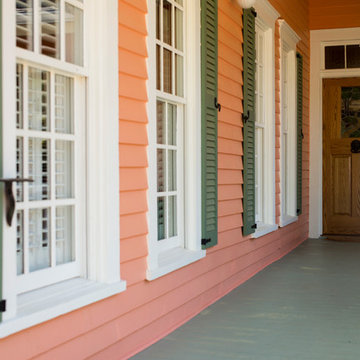
Inspiration for a large victorian two-story wood exterior home remodel in Atlanta with a hip roof
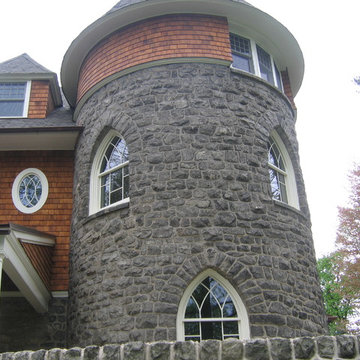
Large victorian brown two-story mixed siding exterior home idea in Philadelphia with a shingle roof
Victorian Exterior Home Ideas
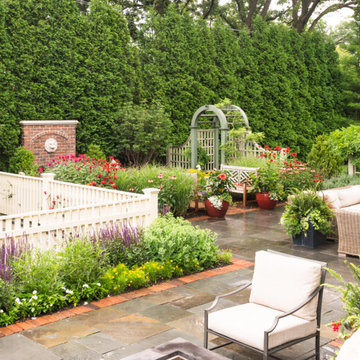
Inspired by the client’s frequent trips to Martha’s Vineyard, this renovation project’s primary goal was to create a landscape complimentary of this Colonial Revival style home, reminiscent of Edgartown, Massachusetts.
The front landscape was specifically designed to offer expansive views of a layered horizontal foundation planting that nestled itself around the base of the home, allowing the home itself to be the star of the show. Flowering borders that rotate with the seasons create a strong foreground while a clipped yew hedge forms the barrier needed to separate the billowing panicle hydrangeas in the background. The axial design of the herringbone front walk, punctuated by a bluestone transitional space and formal cast limestone urn, create an axis by which all other landscape elements are symmetrically mirrored.
Desiring a rear entertainment space separated from the adjacent 4 car garage and recreational lawn, a series of intimate gathering spaces were designed to include Edgartown inspired architectural features that would establish the character of the garden while setting the backdrop for a robust mix of perennials, grasses, hedges and annuals. Mimicking the pattern and detail previously established on the stone base of the home, individually hand chiseled pieces of Valders veneer were used to construct the garden walls. Reclaimed street pavers border a reconfigured bluestone patio and create a garden walk that separates the garden into 4 equal quadrants; each section of the walk connecting itself to a prominent feature of the garden. The central paver transition space is backed by a concentric hedge of low growing boxwoods, delineating annual and perennial. The relocation of an arbor, in conjunction with a new evergreen hedge, creates the desired partition between relaxed conversation and open lawn activities. A brick masonry water feature with reclaimed 1916 antique cast iron tub anchors the garden and terminates the perennial adorned paver walk opposite the home’s fireplace centered within the main seating area.
Whether spending an evening with friends or a quiet moment alone, this quaint garden space offers our clients the perfect ambiance to pause and reflect on life’s special treasures.
8






