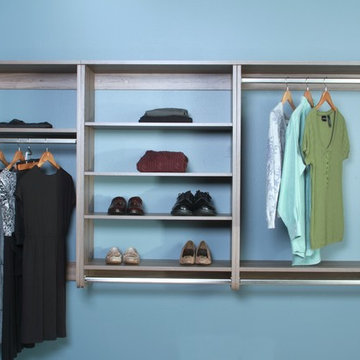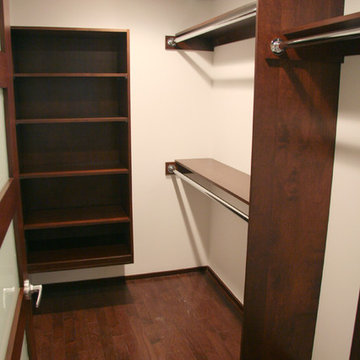Small Closet Ideas
Refine by:
Budget
Sort by:Popular Today
81 - 100 of 5,979 photos
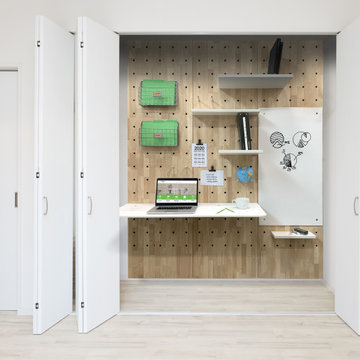
Turning a closet into an office or study area is very easy with our myWall product. The panel system includes multiple accessories like desks, shelves, whiteboards, clips, lights and over 30 others.
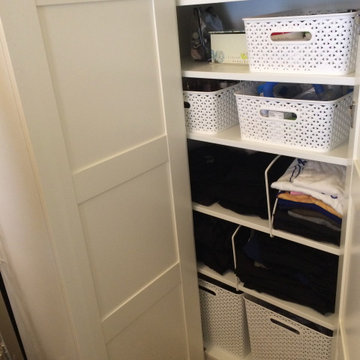
Inspiration for a small transitional gender-neutral reach-in closet remodel in San Francisco
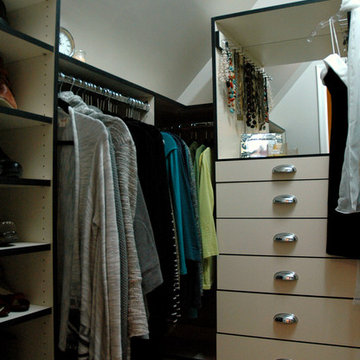
ThriveRVA Photography
Small elegant women's carpeted walk-in closet photo in Richmond with flat-panel cabinets and white cabinets
Small elegant women's carpeted walk-in closet photo in Richmond with flat-panel cabinets and white cabinets
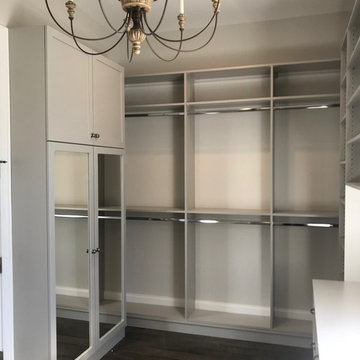
Example of a small trendy gender-neutral dark wood floor and brown floor walk-in closet design in Other with shaker cabinets and gray cabinets
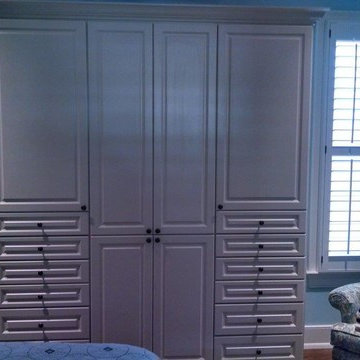
Inspiration for a small timeless gender-neutral medium tone wood floor and brown floor reach-in closet remodel in Louisville with raised-panel cabinets and white cabinets
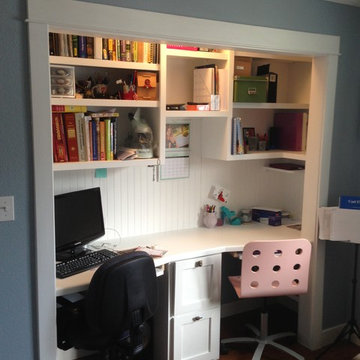
We converted the spare bedroom closet into a built in desk for studying and office use.
Example of a small trendy gender-neutral dark wood floor and brown floor reach-in closet design in Other with open cabinets and white cabinets
Example of a small trendy gender-neutral dark wood floor and brown floor reach-in closet design in Other with open cabinets and white cabinets
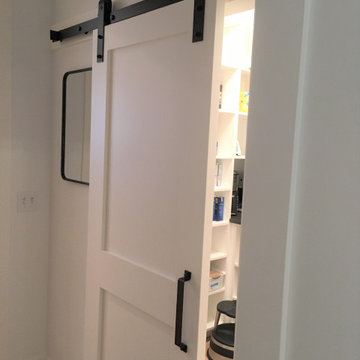
Pantry off of kitchen on the way to the mudroom. Equipped to be almost a butler's pantry - all appliances there.
Small country light wood floor and brown floor walk-in closet photo in Minneapolis with flat-panel cabinets
Small country light wood floor and brown floor walk-in closet photo in Minneapolis with flat-panel cabinets
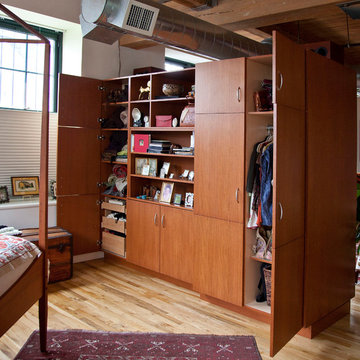
The custom entertainment center is backed by a wardrobe and display shelves. The rift cut oak veneer was stained to match the teak living room furniture.
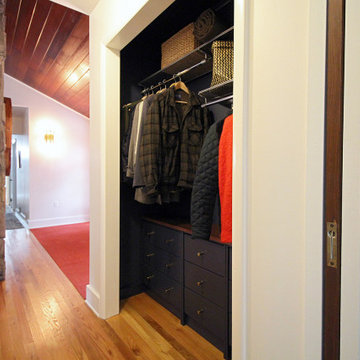
Christine Lefebvre Design gave this closet a simple, effective redesign. Custom built-in drawers provide plenty of storage for essentials such as hats and gloves, sunscreen and insect repellent. The deep navy blue on the drawers, walls, and ceiling is both dramatic and understated. Drawers were finished with brass knobs that nod to other brass fixtures throughout the home.
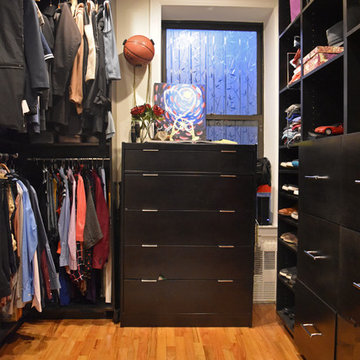
Dedicated his/her sides - a must!
Example of a small minimalist gender-neutral light wood floor and brown floor walk-in closet design in New York with open cabinets and dark wood cabinets
Example of a small minimalist gender-neutral light wood floor and brown floor walk-in closet design in New York with open cabinets and dark wood cabinets
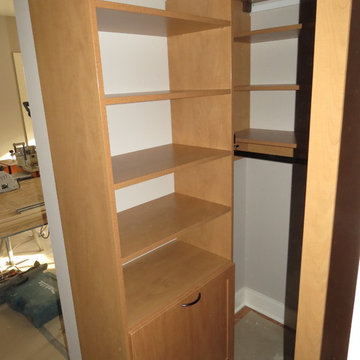
This 19th century farmhouse, located within walking distance of the Red Lion Inn in Stockbridge features a blend of old and new - including some modern amenities, such as two compact walk-ins for his & hers, constructed in Candlelight wood grain and accented with oil rubbed bronze hardware.
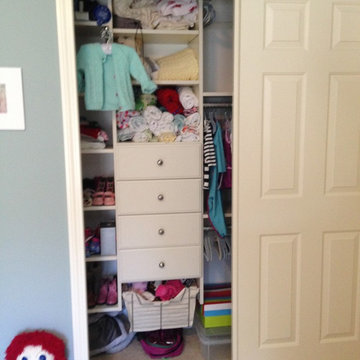
ClosetPlace, small storage space solutions
Inspiration for a small timeless reach-in closet remodel in Portland Maine with open cabinets and white cabinets
Inspiration for a small timeless reach-in closet remodel in Portland Maine with open cabinets and white cabinets
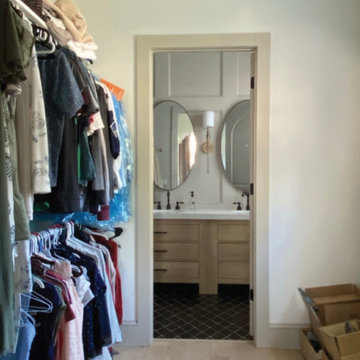
Our friend Jenna from Jenna Sue Design came to us in early January 2021, looking to see if we could help bring her closet makeover to life. She was looking to use IKEA PAX doors as a starting point, and built around it. Additional features she had in mind were custom boxes above the PAX units, using one unit to holder drawers and custom sized doors with mirrors, and crafting a vanity desk in-between two units on the other side of the wall.
We worked closely with Jenna and sponsored all of the custom door and panel work for this project, which were made from our DIY Paint Grade Shaker MDF. Jenna painted everything we provided, added custom trim to the inside of the shaker rails from Ekena Millwork, and built custom boxes to create a floor to ceiling look.
The final outcome is an incredible example of what an idea can turn into through a lot of hard work and dedication. This project had a lot of ups and downs for Jenna, but we are thrilled with the outcome, and her and her husband Lucas deserve all the positive feedback they've received!
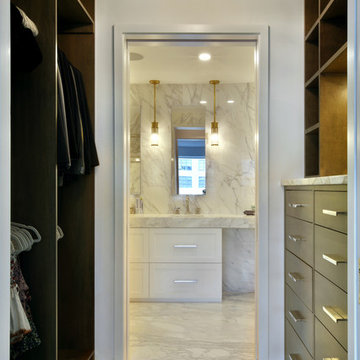
Stylish Greenwich Village home upgraded with shaker style custom cabinetry and millwork: kitchen, custom glass cabinetry and heater covers, library, vanities and laundry room.
Design, fabrication and install by Teoria Interiors.
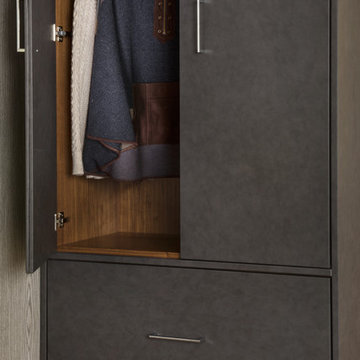
Stovall Stills - RIc Stovall
Inspiration for a small contemporary gender-neutral reach-in closet remodel in Denver with flat-panel cabinets and gray cabinets
Inspiration for a small contemporary gender-neutral reach-in closet remodel in Denver with flat-panel cabinets and gray cabinets
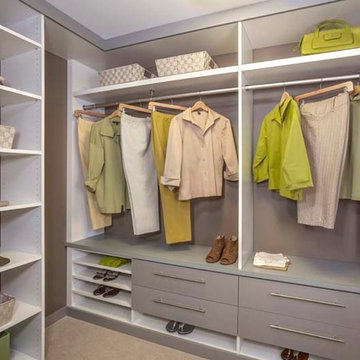
Walk-in closet - small transitional gender-neutral walk-in closet idea in Los Angeles with gray cabinets and flat-panel cabinets
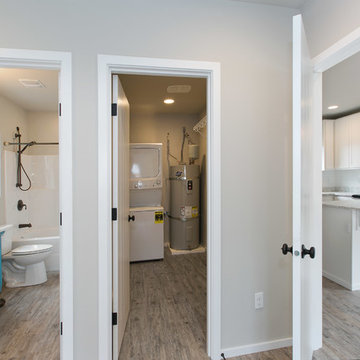
Lafreniere Photography
Inspiration for a small contemporary gender-neutral vinyl floor walk-in closet remodel in Seattle
Inspiration for a small contemporary gender-neutral vinyl floor walk-in closet remodel in Seattle
Small Closet Ideas
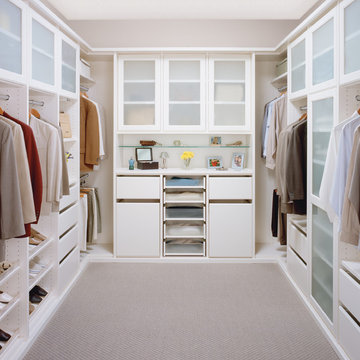
Walk in closet unit featuring opaque cabinets finishing for a modern look.
Example of a small trendy gender-neutral carpeted walk-in closet design in Los Angeles with white cabinets
Example of a small trendy gender-neutral carpeted walk-in closet design in Los Angeles with white cabinets
5






