Small Closet Ideas
Refine by:
Budget
Sort by:Popular Today
141 - 160 of 5,979 photos
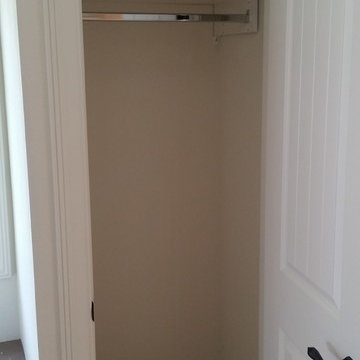
Inspiration for a small contemporary gender-neutral dark wood floor reach-in closet remodel in Milwaukee with open cabinets and white cabinets
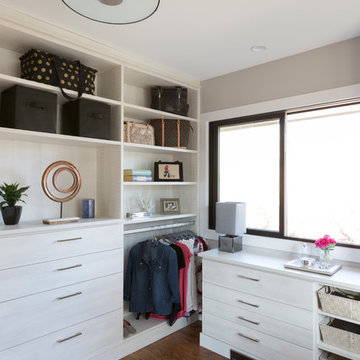
Example of a small minimalist gender-neutral medium tone wood floor and brown floor walk-in closet design in Milwaukee with flat-panel cabinets and white cabinets
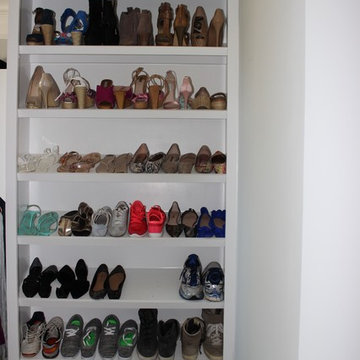
This shoe rack was organized with women's shoes starting at the top, and men's at the bottom.
The top rack includes shoes that are special occasion, which are used less often so the client is not reaching for the step ladder on a daily basis. It is then further categorized by other materials/style and color.
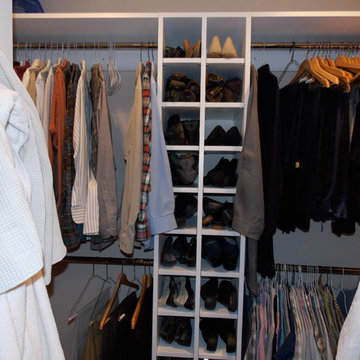
custom closets painted white
Inspiration for a small modern walk-in closet remodel in Atlanta
Inspiration for a small modern walk-in closet remodel in Atlanta
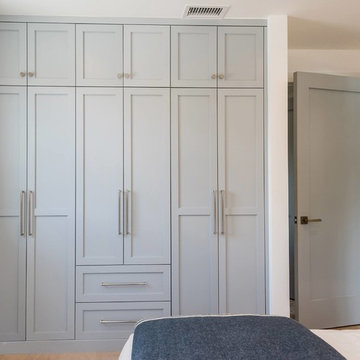
Built-in closet in kid's bedroom
Reach-in closet - small coastal gender-neutral medium tone wood floor and brown floor reach-in closet idea in Los Angeles with shaker cabinets and blue cabinets
Reach-in closet - small coastal gender-neutral medium tone wood floor and brown floor reach-in closet idea in Los Angeles with shaker cabinets and blue cabinets
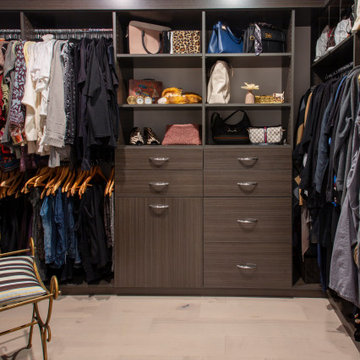
Clients original space had two reach in closets in different parts of the room. During the remodel, a large walk in closet was created by re-laying out the bathroom, hallway and bedroom.Floor to ceiling shoe shelves and open shelving intend to display client's gorgeous collection of vintage handbags.
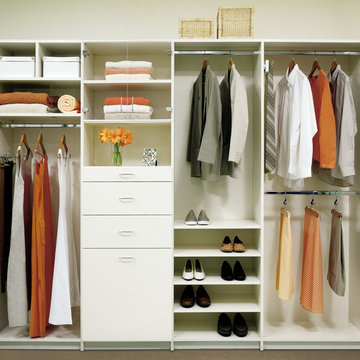
Includes Belt Rack and Tie Rack, adjustable Shelves behind Lucite doors, easily accessible Drawers, Tilt-Out Hamper and Shoe Shelves.
Example of a small trendy gender-neutral reach-in closet design in Orange County with flat-panel cabinets and white cabinets
Example of a small trendy gender-neutral reach-in closet design in Orange County with flat-panel cabinets and white cabinets
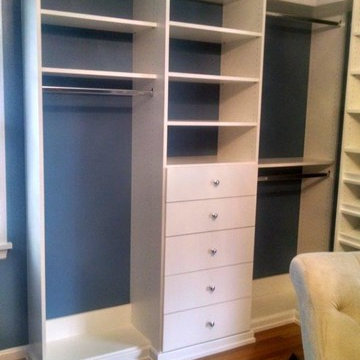
Walk-in closet - small transitional gender-neutral medium tone wood floor and brown floor walk-in closet idea in Louisville with open cabinets and white cabinets
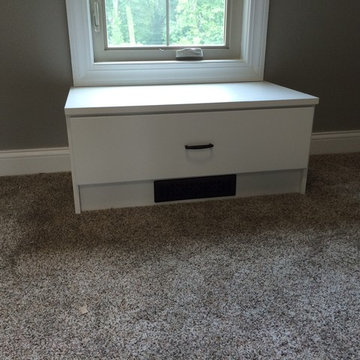
This narrow master closet was designed to maximize every square foot of this space. His and Hers areas were duplicated using a drawer tower and a shelf tower. We also added a bench with a drawer and some double/ long hang.
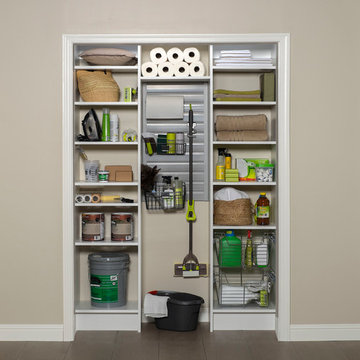
Gone are the days when the utility is room reminds of a dungeon. Bright, white and neat, this utility room organizer compliments any room and gives you plenty of shelving storage for all your supplies. Get even more use out of it with a slat wall that holds accessories like baskets and hooks to keep your mop dry and your floor clean.
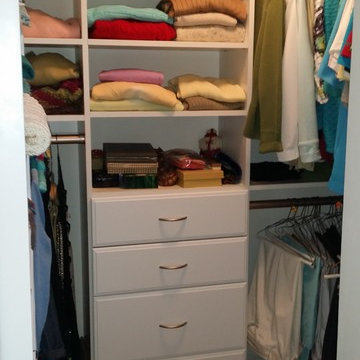
ClosetPlace, small space storage solutions
Inspiration for a small timeless light wood floor walk-in closet remodel in Portland Maine with flat-panel cabinets and white cabinets
Inspiration for a small timeless light wood floor walk-in closet remodel in Portland Maine with flat-panel cabinets and white cabinets
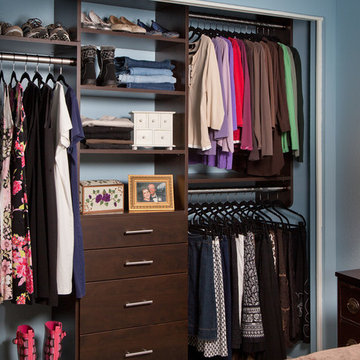
Example of a small trendy women's dark wood floor reach-in closet design in Boston with flat-panel cabinets and dark wood cabinets
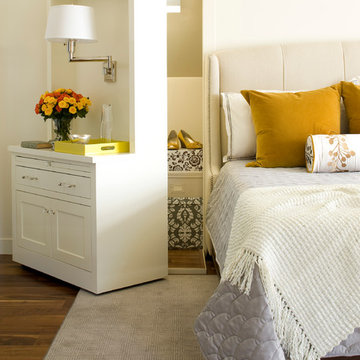
Hidden storage behind bedside cabinet; Custom-built cabinetry; Emily Minton Redfield Photography
Small transitional reach-in closet photo in Denver
Small transitional reach-in closet photo in Denver
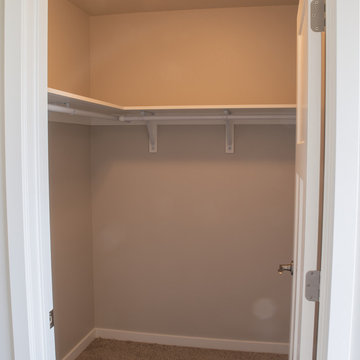
Inspiration for a small transitional gender-neutral carpeted and brown floor walk-in closet remodel in Other
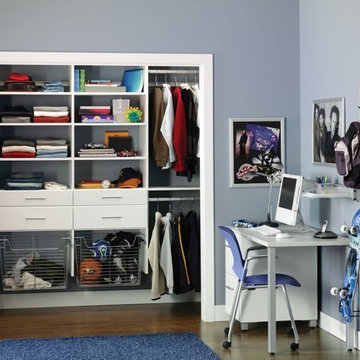
Inspiration for a small transitional gender-neutral reach-in closet remodel in Other with open cabinets and white cabinets
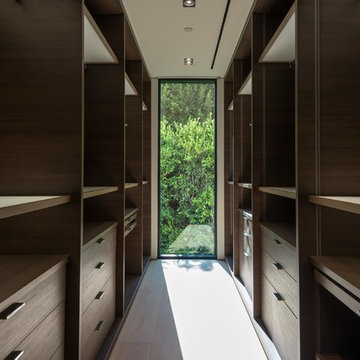
Photography by Matthew Momberger
Small minimalist gender-neutral light wood floor and beige floor walk-in closet photo in Los Angeles with open cabinets and dark wood cabinets
Small minimalist gender-neutral light wood floor and beige floor walk-in closet photo in Los Angeles with open cabinets and dark wood cabinets
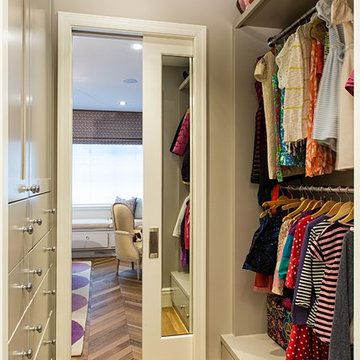
Alex Kotlik Photography
Example of a small trendy women's medium tone wood floor walk-in closet design in New York with gray cabinets
Example of a small trendy women's medium tone wood floor walk-in closet design in New York with gray cabinets
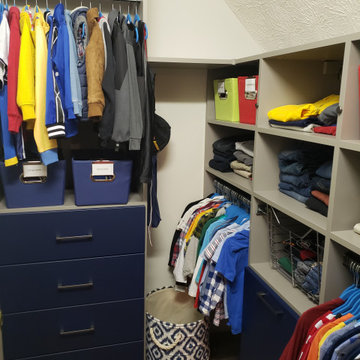
The space in this kids closet was maximized by adding a custom solution to fit the needs of these children.
Walk-in closet - small modern men's walk-in closet idea in Atlanta with flat-panel cabinets and blue cabinets
Walk-in closet - small modern men's walk-in closet idea in Atlanta with flat-panel cabinets and blue cabinets

Example of a small trendy women's vinyl floor and beige floor walk-in closet design in New York with white cabinets
Small Closet Ideas
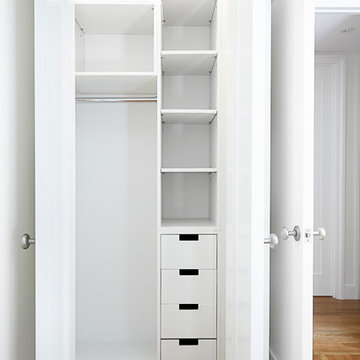
Alyssa Kirsten
Small trendy gender-neutral light wood floor reach-in closet photo in New York with flat-panel cabinets and white cabinets
Small trendy gender-neutral light wood floor reach-in closet photo in New York with flat-panel cabinets and white cabinets
8





