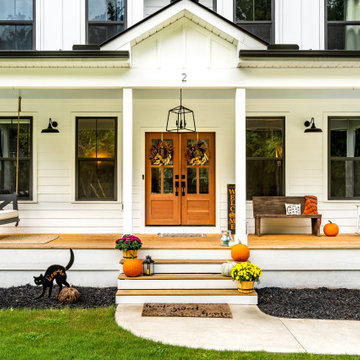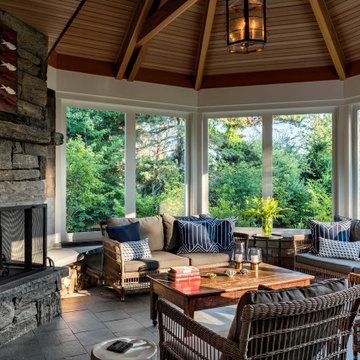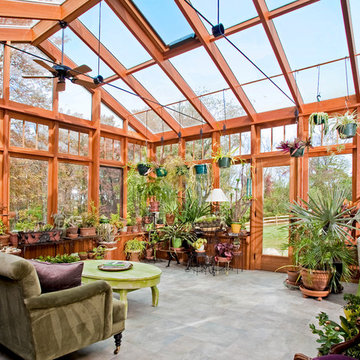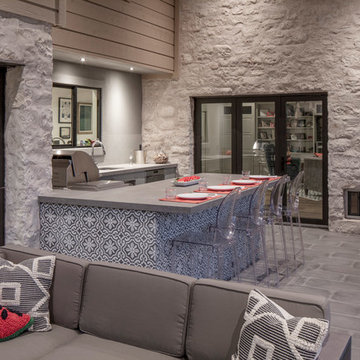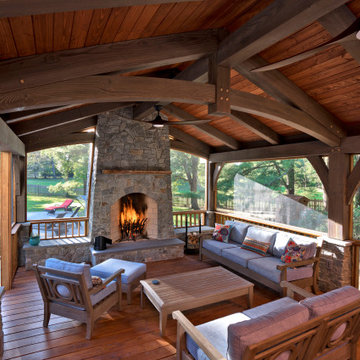Porch Ideas
Refine by:
Budget
Sort by:Popular Today
241 - 260 of 147,118 photos
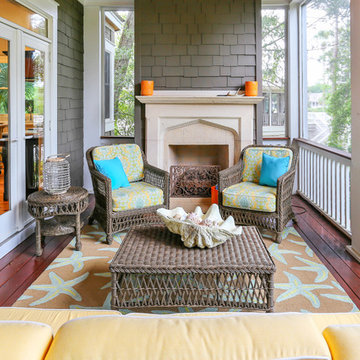
Photography by Matthew Bolt
Inspiration for a coastal screened-in porch remodel in San Francisco with decking
Inspiration for a coastal screened-in porch remodel in San Francisco with decking
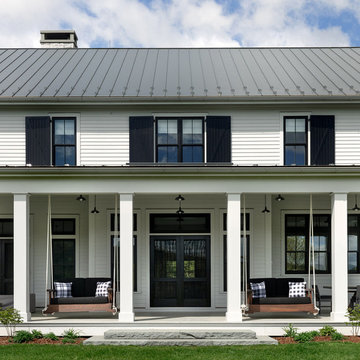
Porch with porch swings
Photographer: Rob Karosis
Inspiration for a large country back porch remodel in New York with a roof extension
Inspiration for a large country back porch remodel in New York with a roof extension
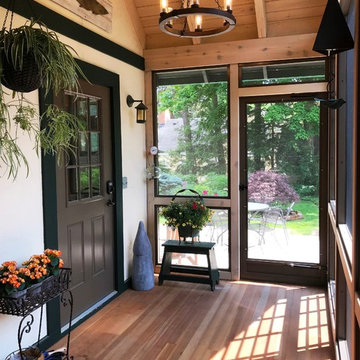
This 1920 English Cottage style home got an update. A 3 season screened porch addition to help our clients enjoy their English garden in the summer, an enlarged underground garage to house their cars in the winter, and an enlarged master bedroom.
Find the right local pro for your project

This timber column porch replaced a small portico. It features a 7.5' x 24' premium quality pressure treated porch floor. Porch beam wraps, fascia, trim are all cedar. A shed-style, standing seam metal roof is featured in a burnished slate color. The porch also includes a ceiling fan and recessed lighting.
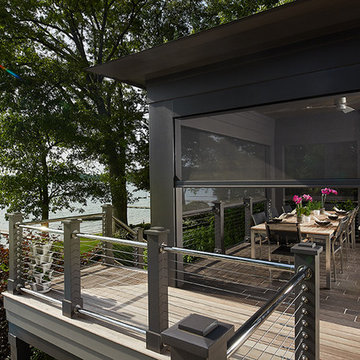
Photographer: Ashley Avila Photography
The Hasserton is a sleek take on the waterfront home. This multi-level design exudes modern chic as well as the comfort of a family cottage. The sprawling main floor footprint offers homeowners areas to lounge, a spacious kitchen, a formal dining room, access to outdoor living, and a luxurious master bedroom suite. The upper level features two additional bedrooms and a loft, while the lower level is the entertainment center of the home. A curved beverage bar sits adjacent to comfortable sitting areas. A guest bedroom and exercise facility are also located on this floor.
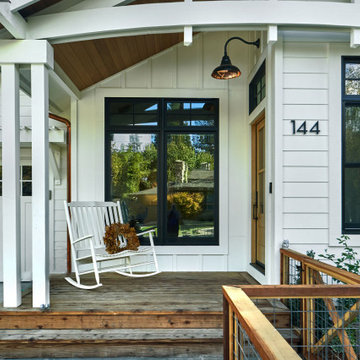
Mid-sized cottage front porch idea in San Francisco with decking and a roof extension
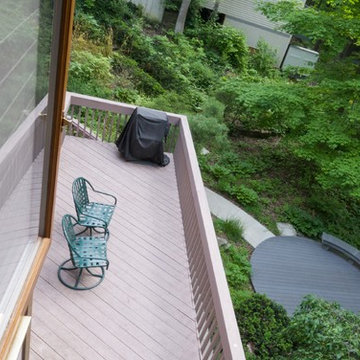
Sponsored
Plain City, OH
Kuhns Contracting, Inc.
Central Ohio's Trusted Home Remodeler Specializing in Kitchens & Baths
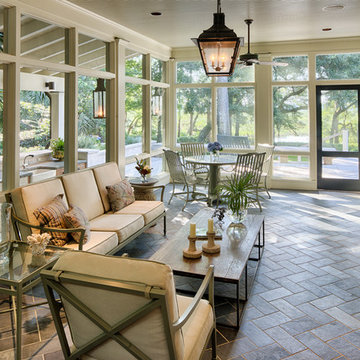
Photographs by Wayne Moore
Elegant screened-in porch photo in Charleston with a roof extension
Elegant screened-in porch photo in Charleston with a roof extension
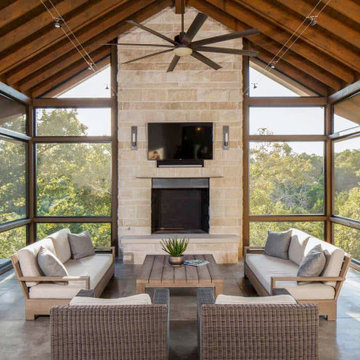
Mountain style concrete screened-in porch idea in Nashville with a roof extension
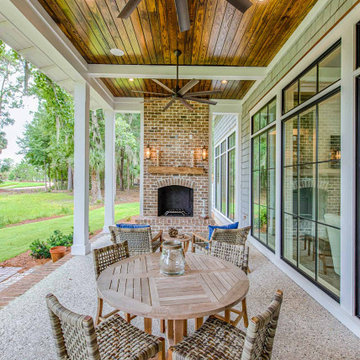
Outdoor brick fireplace with clay chimney pot topper, tabby floor, and stained pine ceiling.
This is an example of a brick back porch design in Other with a fireplace and a roof extension.
This is an example of a brick back porch design in Other with a fireplace and a roof extension.
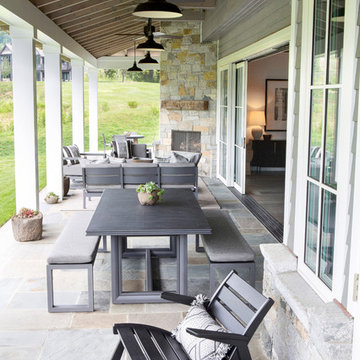
Architectural advisement, Interior Design, Custom Furniture Design & Art Curation by Chango & Co
Photography by Sarah Elliott
See the feature in Rue Magazine
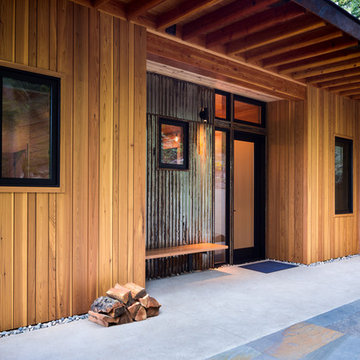
Inspiration for a mid-sized rustic concrete front porch remodel in Seattle with a roof extension
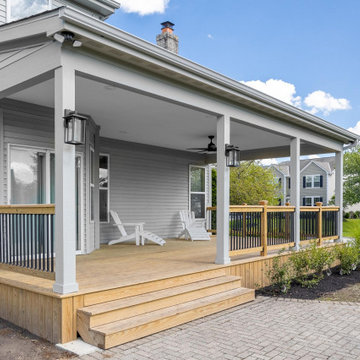
Sponsored
Hilliard, OH
Schedule a Free Consultation
Nova Design Build
Custom Premiere Design-Build Contractor | Hilliard, OH
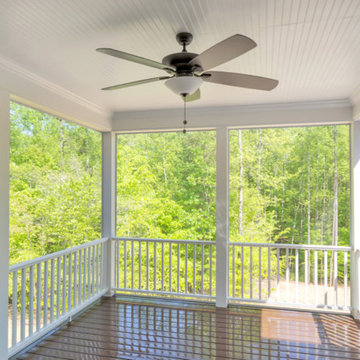
Inspiration for a mid-sized farmhouse screened-in back porch remodel in Other with decking and a roof extension
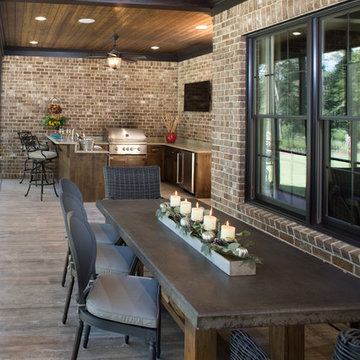
Back porch off Family Room with views of pool. Concrete and wood table is 600 lbs.
Large transitional porch idea in Other with a roof extension
Large transitional porch idea in Other with a roof extension
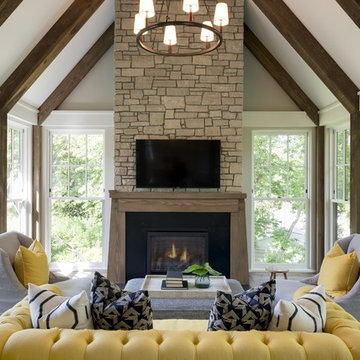
This is an example of a mid-sized coastal screened-in side porch design in Minneapolis with a roof extension.
Porch Ideas

Sponsored
Columbus, OH
Hope Restoration & General Contracting
Columbus Design-Build, Kitchen & Bath Remodeling, Historic Renovations
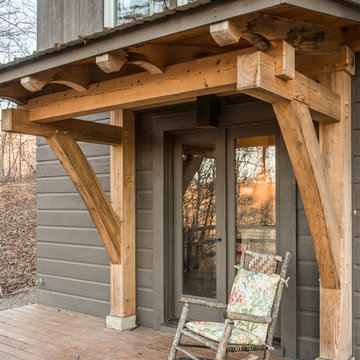
There's no better entry to a timber frame home than a handsome timber frame porch and awning.
Inspiration for a mid-sized rustic back porch remodel in Nashville with decking and a roof extension
Inspiration for a mid-sized rustic back porch remodel in Nashville with decking and a roof extension
13






