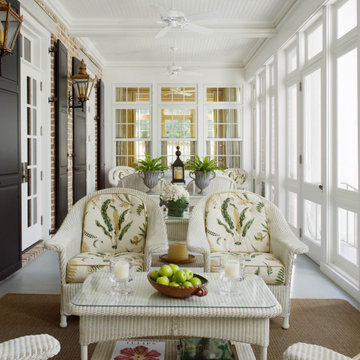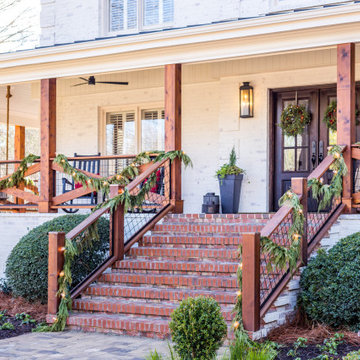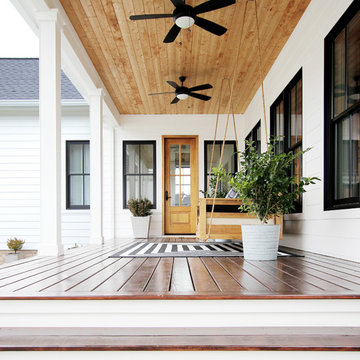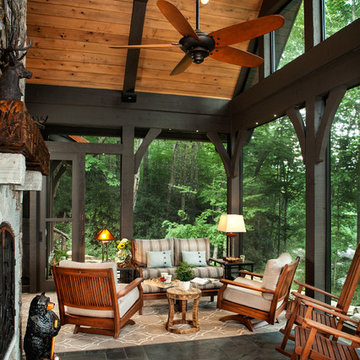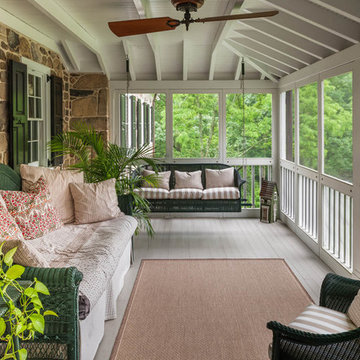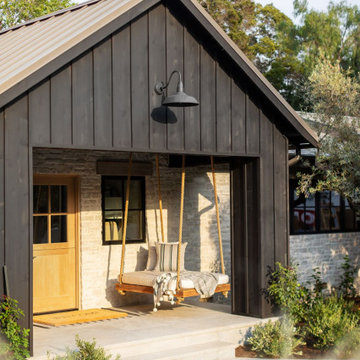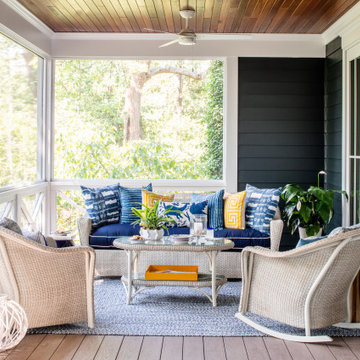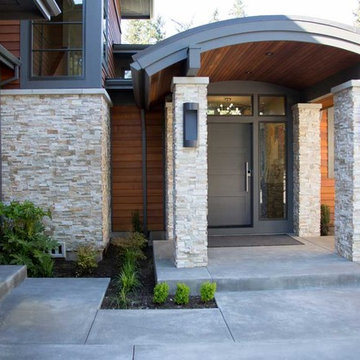Porch Ideas
Refine by:
Budget
Sort by:Popular Today
161 - 180 of 146,827 photos

This is an example of a large traditional screened-in back porch design in Atlanta with a roof extension.
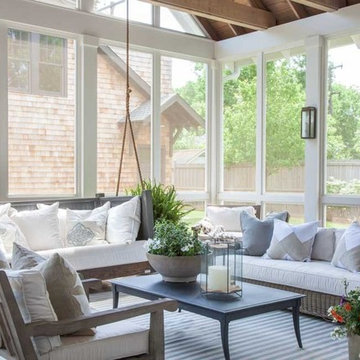
Large transitional screened-in back porch idea in Nashville with decking and a roof extension
Find the right local pro for your project
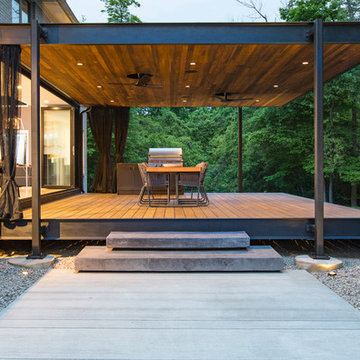
RVP Photography
This is an example of a modern back porch design in Cincinnati with decking and a roof extension.
This is an example of a modern back porch design in Cincinnati with decking and a roof extension.
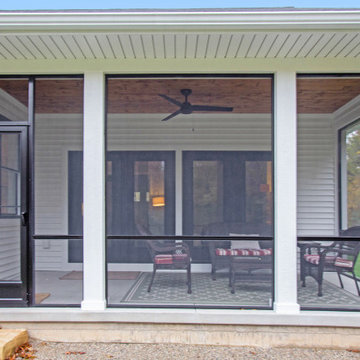
Inspiration for a mid-sized concrete screened-in back porch remodel in Grand Rapids with a roof extension
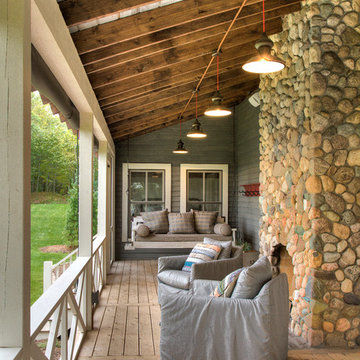
Inspiration for a mid-sized cottage front porch remodel in Minneapolis with a fire pit, decking and a roof extension
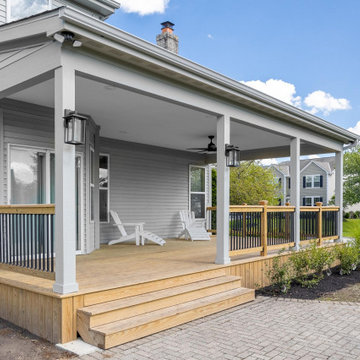
Sponsored
Hilliard, OH
Schedule a Free Consultation
Nova Design Build
Custom Premiere Design-Build Contractor | Hilliard, OH
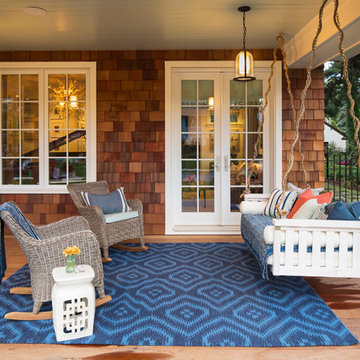
Using the swing to anchor to the porch felt right for this long space. We really had fun with mixing different patterns and textures in blue and white and a pop of color with the orange accent pillow.
Built by Great Neighborhood Homes, Photography by Troy Thies, Landscaping by Moms Landscaping
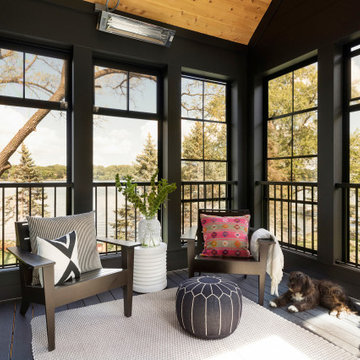
Sunroom with wood ceiling detail.
Mid-sized beach style screened-in and metal railing back porch photo in Minneapolis
Mid-sized beach style screened-in and metal railing back porch photo in Minneapolis
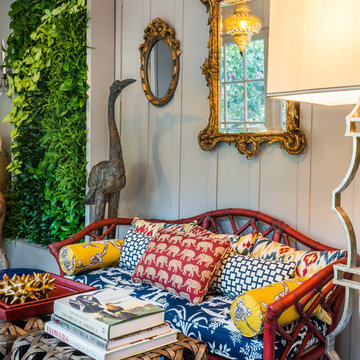
Dean J. Birinyi Photography, copyright 2012-2014
This is an example of an eclectic porch design in San Francisco.
This is an example of an eclectic porch design in San Francisco.
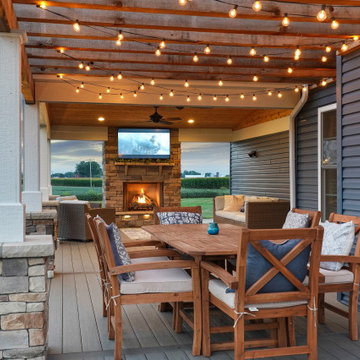
The perfect space for entertaining. Also.. this pergola is everything!
Transitional porch photo in Columbus
Transitional porch photo in Columbus
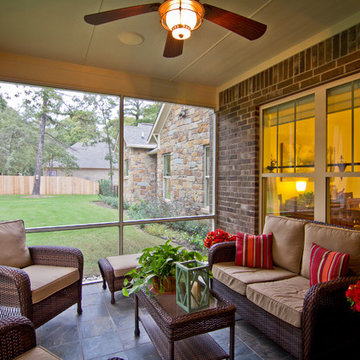
Mr. and Mrs. Page commissioned me to design a home with an open floor plan and an Arts and Crafts design aesthetic. Because the retired couple meant to make this house their "forever home", I incorporated aging-in-place principles. Although the house clocks in at around 2,200 s.f., the massing and siting makes it appear much larger. I minimized circulation space and expressed the interior program through the forms of the exterior. Copious number of windows allow for constant connection to the rural outdoor setting as you move throughout the house.

Sponsored
Columbus, OH
Hope Restoration & General Contracting
Columbus Design-Build, Kitchen & Bath Remodeling, Historic Renovations

Screen porch interior
Inspiration for a mid-sized modern screened-in back porch remodel in Boston with decking and a roof extension
Inspiration for a mid-sized modern screened-in back porch remodel in Boston with decking and a roof extension
Porch Ideas
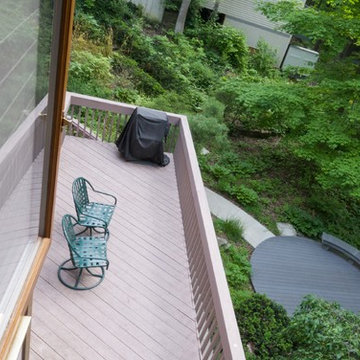
Sponsored
Plain City, OH
Kuhns Contracting, Inc.
Central Ohio's Trusted Home Remodeler Specializing in Kitchens & Baths

This 2 story home with a first floor Master Bedroom features a tumbled stone exterior with iron ore windows and modern tudor style accents. The Great Room features a wall of built-ins with antique glass cabinet doors that flank the fireplace and a coffered beamed ceiling. The adjacent Kitchen features a large walnut topped island which sets the tone for the gourmet kitchen. Opening off of the Kitchen, the large Screened Porch entertains year round with a radiant heated floor, stone fireplace and stained cedar ceiling. Photo credit: Picture Perfect Homes
9






