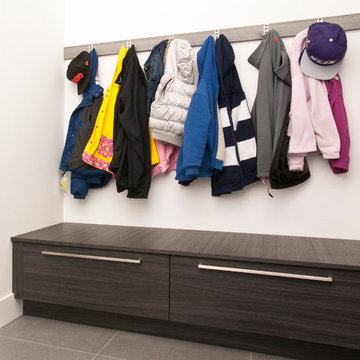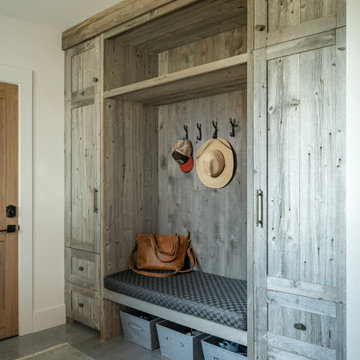Mudroom Ideas & Designs
Refine by:
Budget
Sort by:Popular Today
81 - 100 of 14,583 photos

Spacious mudroom for the kids to kick off their muddy boots or snowy wet clothes. The 10' tall cabinets are reclaimed barn wood and have metal mesh to allow for air flow and drying of clothes.
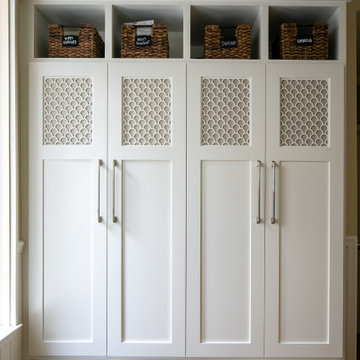
Beautiful scalloped panels are inset into these mudroom doors for an elegant, yet functional storage solution.
Transitional travertine floor and beige floor mudroom photo in Orange County with beige walls
Transitional travertine floor and beige floor mudroom photo in Orange County with beige walls
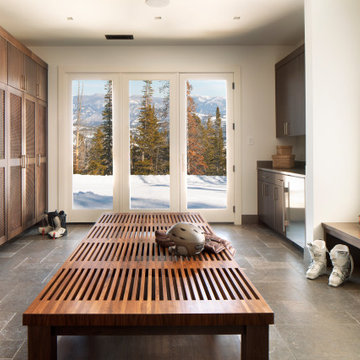
Example of a mountain style gray floor entryway design in Other with white walls and a glass front door
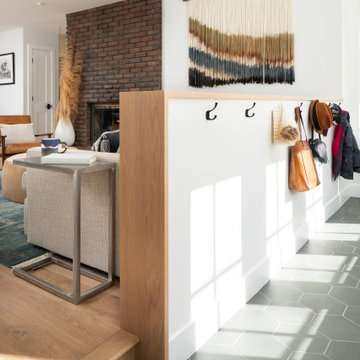
Example of a minimalist porcelain tile and gray floor mudroom design in Denver with white walls
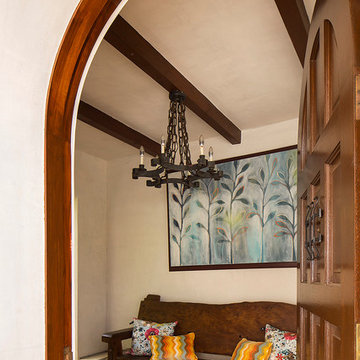
Manolo Langis
Entryway - mid-sized mediterranean terra-cotta tile entryway idea in Los Angeles with beige walls and a dark wood front door
Entryway - mid-sized mediterranean terra-cotta tile entryway idea in Los Angeles with beige walls and a dark wood front door
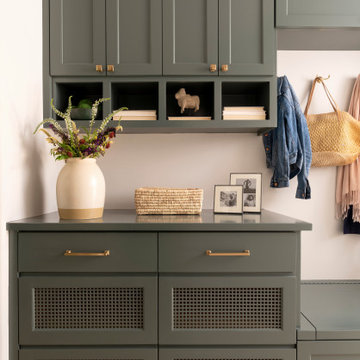
Cabinet color: Sherwin Williams SW 7622 Homburg Gray
Mudroom - transitional mudroom idea in Austin
Mudroom - transitional mudroom idea in Austin
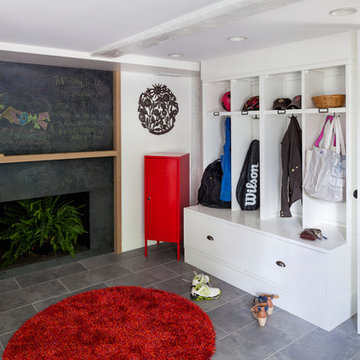
Greg Premru Photography
Example of a large trendy ceramic tile mudroom design in Boston with white walls
Example of a large trendy ceramic tile mudroom design in Boston with white walls
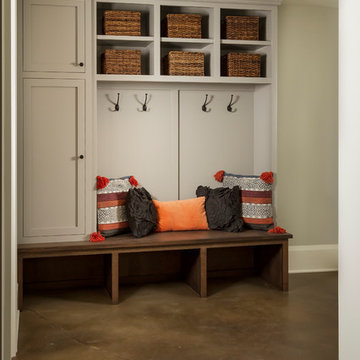
Photo by Seth Hannula
Mid-sized transitional concrete floor and gray floor mudroom photo in Minneapolis with white walls
Mid-sized transitional concrete floor and gray floor mudroom photo in Minneapolis with white walls
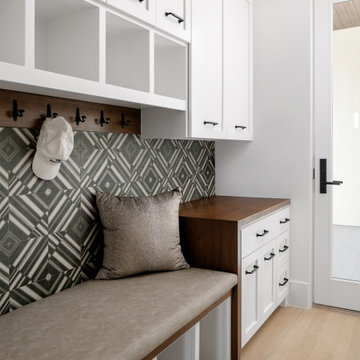
Mudroom - transitional light wood floor and beige floor mudroom idea in Austin with white walls
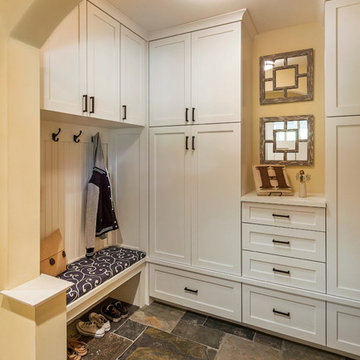
Just off of the garage, the mudroom provides ample storage space and a built in bench.
Elegant mudroom photo in Omaha
Elegant mudroom photo in Omaha
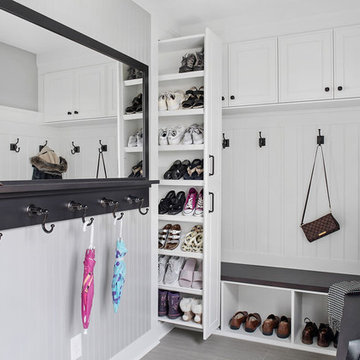
Large elegant porcelain tile and gray floor mudroom photo in Columbus with gray walls

Mid-sized elegant porcelain tile and multicolored floor entryway photo in Denver with white walls and a blue front door

Small mountain style limestone floor, beige floor, wood ceiling and wood wall entryway photo in Salt Lake City with brown walls and a glass front door
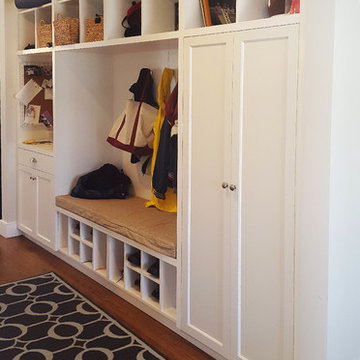
Example of a mid-sized transitional medium tone wood floor mudroom design in New York with white walls
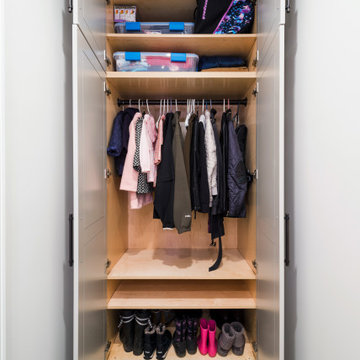
We expanded the mudroom 8' into the garage to reduce how crowded the space is when the whole family arrives home at once. 4 closed off locker spaces keep this room looking clean and organized. This room also functions as the laundry room with stacked washer and dryer to save space next to the white farmhouse apron sink with aberesque tile backsplash. At the end of the room we added a full height closet style cabinet for additional coats, boots and shoes. A light grey herringbone tile on the floor helps the whole room flow together. Walnut bench and accent shelf provide striking pops of bold color to the room.
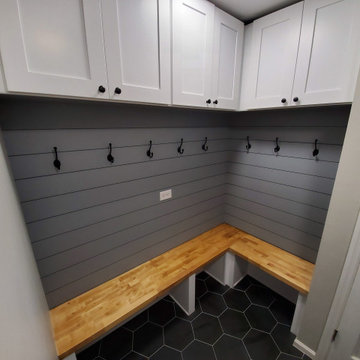
After, space for everyone!
Mid-sized trendy porcelain tile and black floor mudroom photo in Chicago with gray walls
Mid-sized trendy porcelain tile and black floor mudroom photo in Chicago with gray walls
Mudroom Ideas & Designs
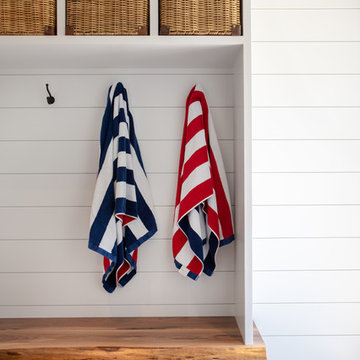
Our clients had been looking for property on Crooked Lake for years and years. In their search, the stumbled upon a beautiful parcel with a fantastic, elevated view of basically the entire lake. Once they had the location, they found a builder to work with and that was Harbor View Custom Builders. From their they were referred to us for their design needs. It was our pleasure to help our client design a beautiful, two story vacation home. They were looking for an architectural style consistent with Northern Michigan cottages, but they also wanted a contemporary flare. The finished product is just over 3,800 s.f and includes three bedrooms, a bunk room, 4 bathrooms, home bar, three fireplaces and a finished bonus room over the garage complete with a bathroom and sleeping accommodations.
5






