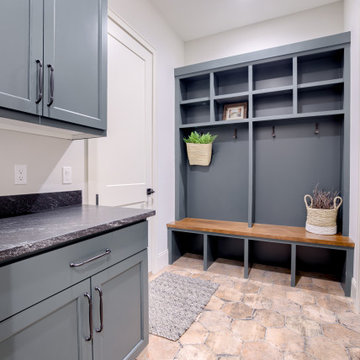Mudroom Ideas & Designs
Refine by:
Budget
Sort by:Popular Today
101 - 120 of 14,583 photos
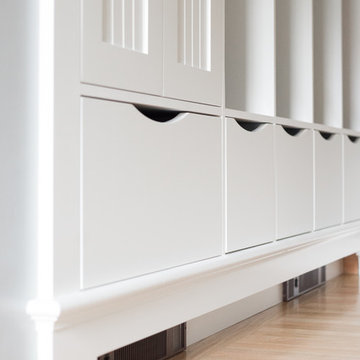
Liz Donnelly - Maine Photo Co.
Inspiration for a mid-sized timeless light wood floor mudroom remodel in Portland Maine with gray walls
Inspiration for a mid-sized timeless light wood floor mudroom remodel in Portland Maine with gray walls
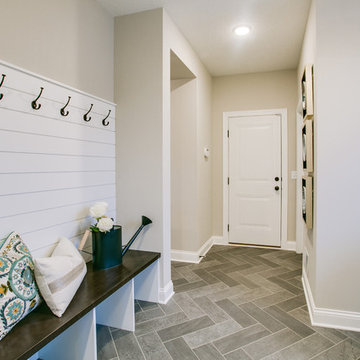
Inspiration for a mid-sized transitional porcelain tile and gray floor entryway remodel in Minneapolis with beige walls and a white front door

This mud room has a bold twist with black painted drawers, paneling, and cabinets over head. The wood tones and white walls help lighten up the space and create balance.

Despite its diamond-mullioned exterior, this stately home’s interior takes a more light-hearted approach to design. The Dove White inset cabinetry is classic, with recessed panel doors, a deep bevel inside profile and a matching hood. Streamlined brass cup pulls and knobs are timeless. Departing from the ubiquitous crown molding is a square top trim.
The layout supplies plenty of function: a paneled refrigerator; prep sink on the island; built-in microwave and second oven; built-in coffee maker; and a paneled wine refrigerator. Contrast is provided by the countertops and backsplash: honed black Jet Mist granite on the perimeter and a statement-making island top of exuberantly-patterned Arabescato Corchia Italian marble.
Flooring pays homage to terrazzo floors popular in the 70’s: “Geotzzo” tiles of inlaid gray and Bianco Dolomite marble. Field tiles in the breakfast area and cooking zone perimeter are a mix of small chips; feature tiles under the island have modern rectangular Bianco Dolomite shapes. Enameled metal pendants and maple stools and dining chairs add a mid-century Scandinavian touch. The turquoise on the table base is a delightful surprise.
An adjacent pantry has tall storage, cozy window seats, a playful petal table, colorful upholstered ottomans and a whimsical “balloon animal” stool.
This kitchen was done in collaboration with Daniel Heighes Wismer and Greg Dufner of Dufner Heighes and Sarah Witkin of Bilotta Architecture. It is the personal kitchen of the CEO of Sandow Media, Erica Holborn. Click here to read the article on her home featured in Interior Designer Magazine.
Photographer: John Ellis
Description written by Paulette Gambacorta adapted for Houzz.
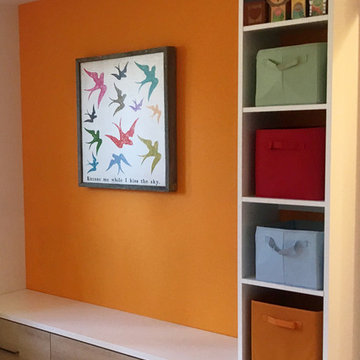
Entryway - mid-sized contemporary light wood floor and beige floor entryway idea in New York with orange walls

Inspiration for a large transitional brick floor mudroom remodel in Boston with white walls
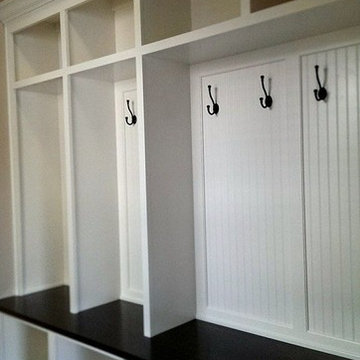
Maple mudroom bench with stained top
Example of a small ceramic tile mudroom design in Other with green walls
Example of a small ceramic tile mudroom design in Other with green walls
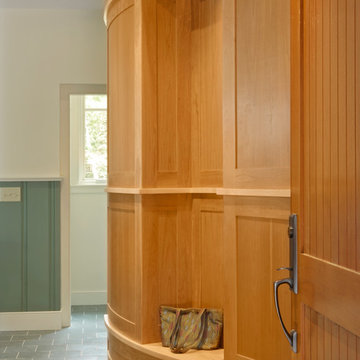
Builder: Clar Construction
Architect: Don Welch
Photo: Susan Teare
Elegant slate floor mudroom photo in Burlington
Elegant slate floor mudroom photo in Burlington
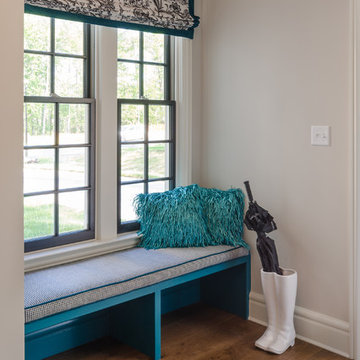
This stylish mudroom organizes every member of the family: from hooks for kids' coats & backpacks, cubbies for all your shoes, to a space just for the pets.
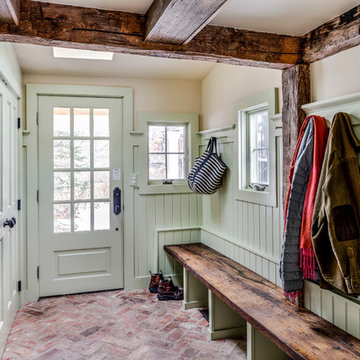
Entryway - traditional brick floor entryway idea in Boston with green walls and a green front door
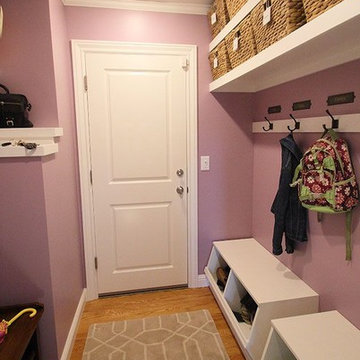
This mudroom was tight on space. The open shelves made room for two rows of storage baskets. The coat hooks and name tags gave a place to hang coats and backpacks.
Photo by Teresa Giovanzana Photography
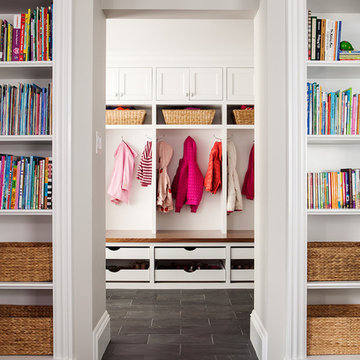
Michele L ee Willson
Inspiration for a large transitional slate floor mudroom remodel in San Francisco
Inspiration for a large transitional slate floor mudroom remodel in San Francisco

Photo: Eastman Creative
Example of a transitional porcelain tile and gray floor entryway design in Richmond with gray walls and a medium wood front door
Example of a transitional porcelain tile and gray floor entryway design in Richmond with gray walls and a medium wood front door

This drop zone space is accessible from the attached 2 car garage and from this glass paneled door leading from the motor court, making it centrally located and highly functional. It is your typical drop zone, but with a twist. Literally. The custom live edge coat hook board adds in some visual interest and uniqueness to the room. Pike always likes to incorporate special design elements like that to take spaces from ordinary to extraordinary, without the need to go overboard.
Cabinet Paint- Benjamin Moore Sea Haze
Floor Tile- Jeffrey Court Union Mosaic Grey ( https://www.jeffreycourt.com/product/union-mosaic-grey-13-125-in-x-15-375-in-x-6-mm-14306/)
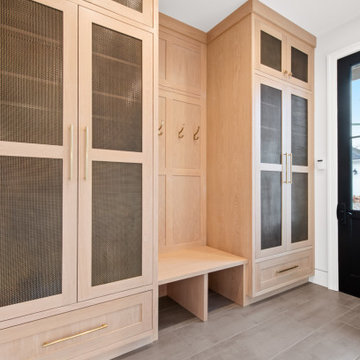
Mud Room
Example of a large transitional porcelain tile and gray floor entryway design in Chicago with white walls and a dark wood front door
Example of a large transitional porcelain tile and gray floor entryway design in Chicago with white walls and a dark wood front door
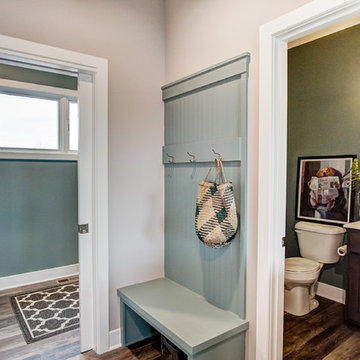
Entryway - mid-sized modern medium tone wood floor and multicolored floor entryway idea in Other with blue walls and a blue front door
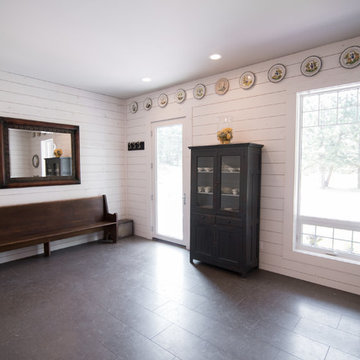
Kim Corcoran
Entryway - large traditional limestone floor and gray floor entryway idea in Other with white walls and a white front door
Entryway - large traditional limestone floor and gray floor entryway idea in Other with white walls and a white front door

Builder | Thin Air Construction |
Electrical Contractor- Shadow Mtn. Electric
Photography | Jon Kohlwey
Designer | Tara Bender
Starmark Cabinetry
Small mountain style slate floor and gray floor mudroom photo in Denver with beige walls
Small mountain style slate floor and gray floor mudroom photo in Denver with beige walls
Mudroom Ideas & Designs

New Mudroom Entrance serves triple duty....as a mudroom, laundry room and green house conservatory.
copper and glass roof with windows and french doors flood the space with natural light.
the original home was built in the 1700's and added onto several times. Clawson Architects continues to work with the owners to update the home with modern amenities without sacrificing the authenticity or charm of the period details.
6






