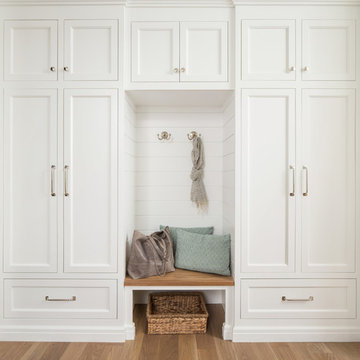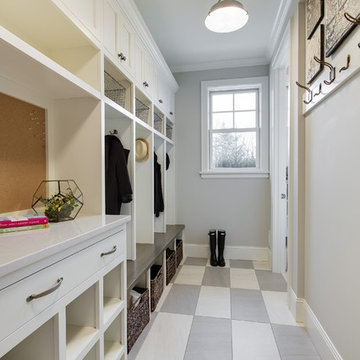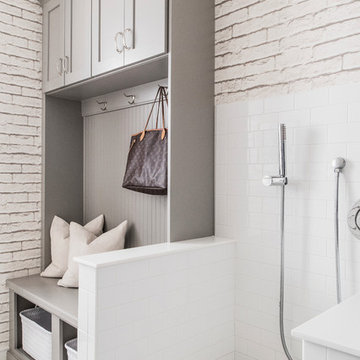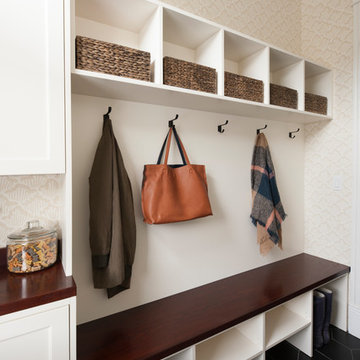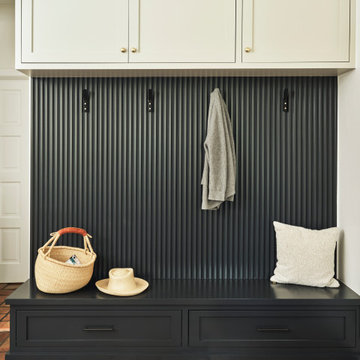Mudroom Ideas & Designs
Refine by:
Budget
Sort by:Popular Today
141 - 160 of 14,583 photos
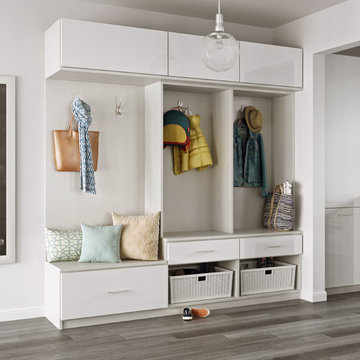
Mudroom - mid-sized transitional porcelain tile and gray floor mudroom idea in Los Angeles with white walls
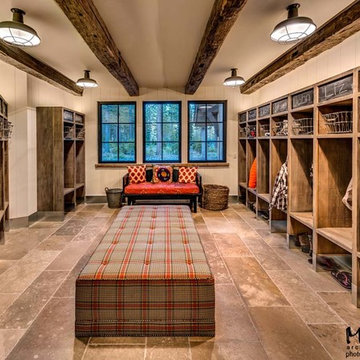
Informal family entry / gear / mud room with personalized lockers for each occupant to keep their stuff organized.
Photos by Vance Fox
Mudroom - large traditional limestone floor mudroom idea in Other with beige walls
Mudroom - large traditional limestone floor mudroom idea in Other with beige walls
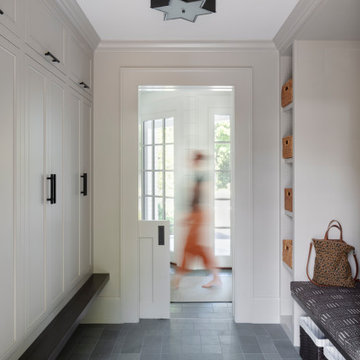
TEAM
Architect: LDa Architecture & Interiors
Interior Design: Su Casa Designs
Builder: Youngblood Builders
Photographer: Greg Premru
Mudroom - large traditional limestone floor mudroom idea in Boston with beige walls and a medium wood front door
Mudroom - large traditional limestone floor mudroom idea in Boston with beige walls and a medium wood front door
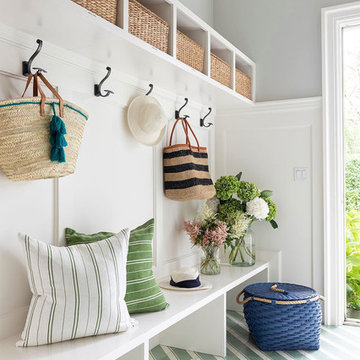
Builder: Vital Habitats, Farrell Building Company
Photography: Spacecrafting
Beach style painted wood floor and multicolored floor mudroom photo in Other with gray walls
Beach style painted wood floor and multicolored floor mudroom photo in Other with gray walls
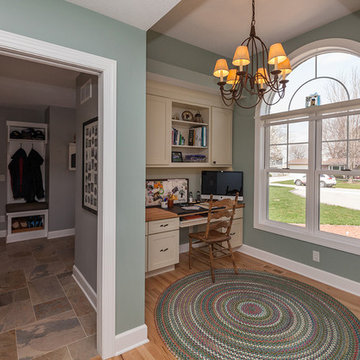
Entryway and open concept main level remodel - side entrance and mud room with a home office nook.
Entryway - large contemporary light wood floor and brown floor entryway idea in Other with green walls and a medium wood front door
Entryway - large contemporary light wood floor and brown floor entryway idea in Other with green walls and a medium wood front door
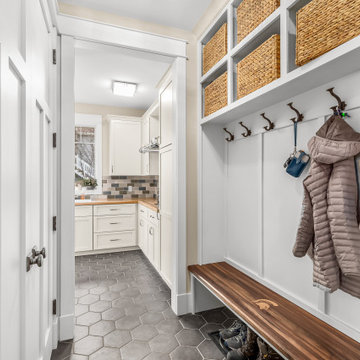
Example of a mid-sized arts and crafts porcelain tile and gray floor mudroom design in Detroit with beige walls
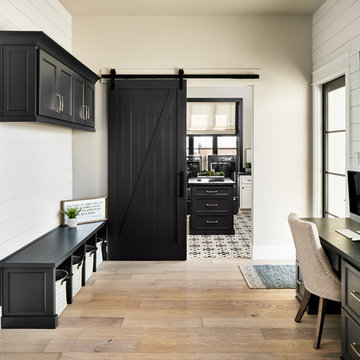
Matthew Niemann Photography
www.matthewniemann.com
Entryway - transitional light wood floor and beige floor entryway idea in Other with white walls and a glass front door
Entryway - transitional light wood floor and beige floor entryway idea in Other with white walls and a glass front door

Side door and mudroom plus powder room with wood clad wall.
Example of an eclectic slate floor and gray floor entryway design in Boston with gray walls and a black front door
Example of an eclectic slate floor and gray floor entryway design in Boston with gray walls and a black front door
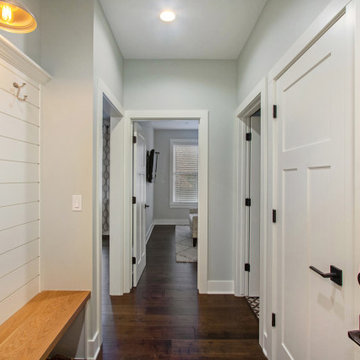
Example of a mid-sized country dark wood floor and brown floor entryway design in Grand Rapids with gray walls and a white front door
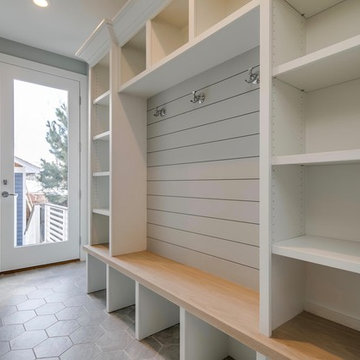
Example of a mid-sized transitional porcelain tile and gray floor entryway design in Denver with gray walls
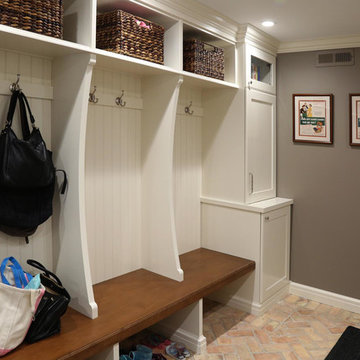
Mudroom - mid-sized traditional brick floor mudroom idea in Chicago with gray walls
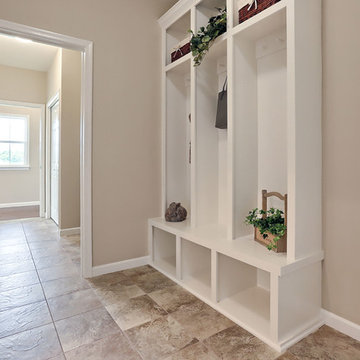
This roomy 1-story home includes a 2-car garage with a mudroom entry, a welcoming front porch, back yard deck, daylight basement, and heightened 9’ ceilings throughout. The Kitchen, Breakfast Area, and Great Room share an open floor plan with plenty of natural light, and sliding glass door access to the deck from the Breakfast Area. A cozy gas fireplace with stone surround, flanked by windows, adorns the spacious Great Room. The Kitchen opens to the Breakfast Area and Great Room with a wrap-around breakfast bar counter for eat-in seating, and includes a pantry and stainless steel appliances. At the front of the home, the formal Dining Room includes triple windows, an elegant chair rail with block detail, and crown molding. The Owner’s Suite is quietly situated back a hallway and features an elegant truncated ceiling in the bedroom, a private bath with a 5’ shower and cultured marble double vanity top, and a large walk-in closet.
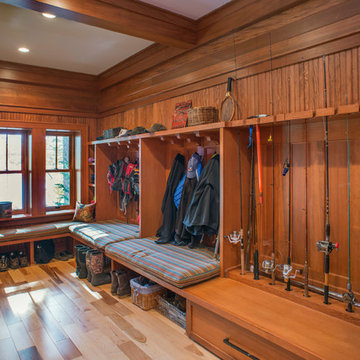
John Griebsch
Example of a large mountain style light wood floor and brown floor mudroom design in New York with brown walls
Example of a large mountain style light wood floor and brown floor mudroom design in New York with brown walls
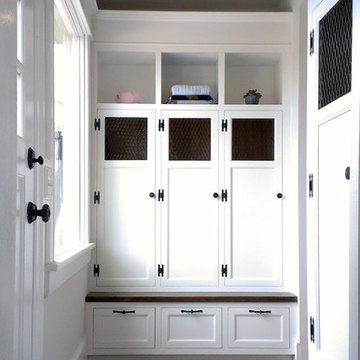
Entry/mud-room photo from large first floor remodel and addition. Shown with reclaimed brick flooring, built-in cabinetry. Custom built mudroom cabinetry and cubbies with wire mesh screens, vaulted ceiling and industrial lighting fixtures. Construction by Murphy General Contractors of South Orange, NJ. Photo by Greg Martz.
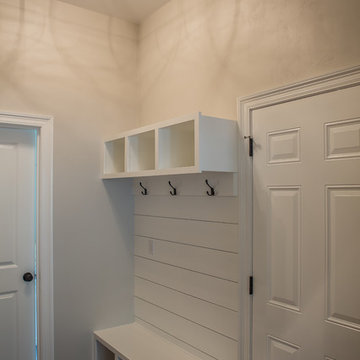
Example of a mid-sized transitional dark wood floor and brown floor entryway design in Atlanta with gray walls and a white front door
Mudroom Ideas & Designs
8






