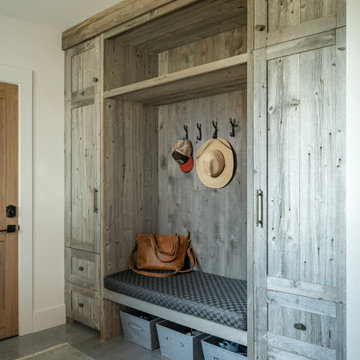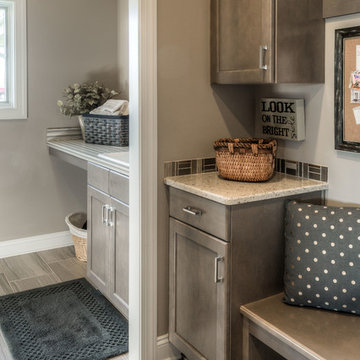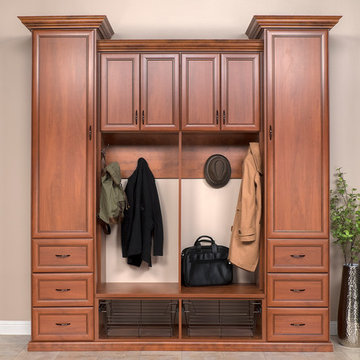Mudroom Ideas & Designs
Refine by:
Budget
Sort by:Popular Today
81 - 100 of 14,563 photos

Spacious mudroom for the kids to kick off their muddy boots or snowy wet clothes. The 10' tall cabinets are reclaimed barn wood and have metal mesh to allow for air flow and drying of clothes.
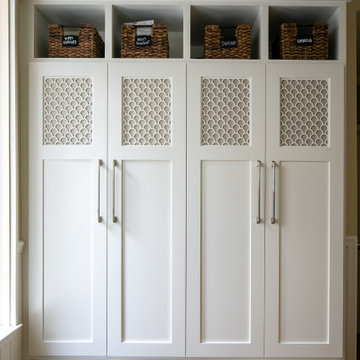
Beautiful scalloped panels are inset into these mudroom doors for an elegant, yet functional storage solution.
Transitional travertine floor and beige floor mudroom photo in Orange County with beige walls
Transitional travertine floor and beige floor mudroom photo in Orange County with beige walls
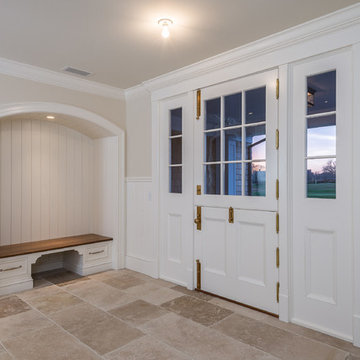
Photographed by Karol Steczkowski
Beach style limestone floor entryway photo in Los Angeles with a white front door and beige walls
Beach style limestone floor entryway photo in Los Angeles with a white front door and beige walls
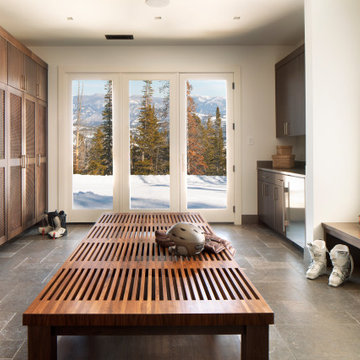
Example of a mountain style gray floor entryway design in Other with white walls and a glass front door
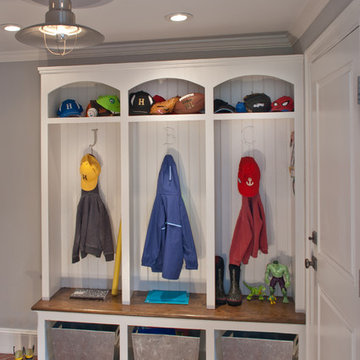
1+1 Design
Example of a mid-sized transitional entryway design in Boston with gray walls
Example of a mid-sized transitional entryway design in Boston with gray walls
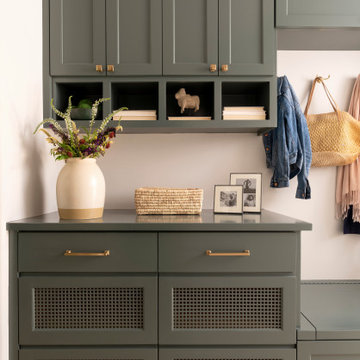
Cabinet color: Sherwin Williams SW 7622 Homburg Gray
Mudroom - transitional mudroom idea in Austin
Mudroom - transitional mudroom idea in Austin
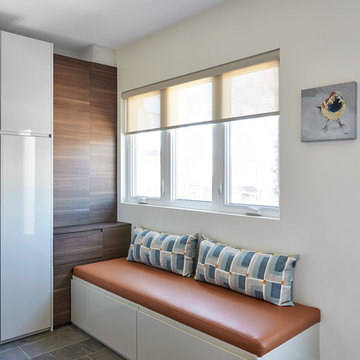
Our client desperately needed storage at the entrance, but the house was long and narrow with little room to steal from for the front entry. So we extended the front entry onto the front porch by creating an enclosed mudroom with beautiful built-in storage. The other main objective was to add a large window in order to still allow natural light to filter into the original part of the house. We adding more deep storage below the window which houses lots of shoes and other items yet also offers a spot to put these shoes on.
Photographer: Stephani Buchman
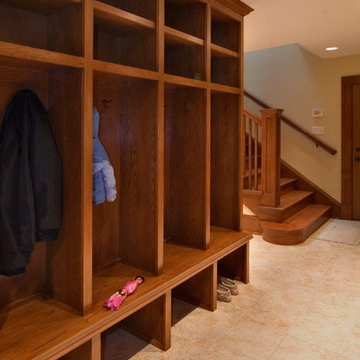
Mudroom
Example of a large classic porcelain tile mudroom design in Minneapolis with beige walls
Example of a large classic porcelain tile mudroom design in Minneapolis with beige walls

Example of a huge classic porcelain tile and gray floor entryway design in Other with gray walls
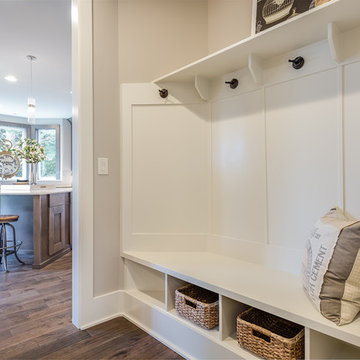
Example of a mid-sized classic dark wood floor mudroom design in Seattle with white walls
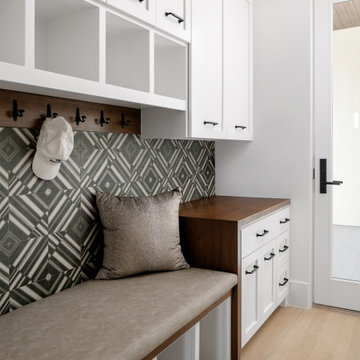
Mudroom - transitional light wood floor and beige floor mudroom idea in Austin with white walls

Mid-sized elegant porcelain tile and multicolored floor entryway photo in Denver with white walls and a blue front door

Small mountain style limestone floor, beige floor, wood ceiling and wood wall entryway photo in Salt Lake City with brown walls and a glass front door
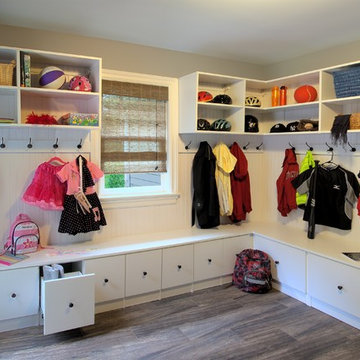
Mudroom - mid-sized traditional dark wood floor and gray floor mudroom idea in Orange County with gray walls
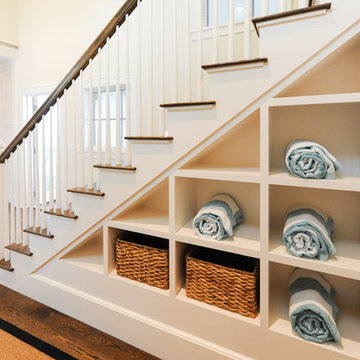
Entryway - coastal medium tone wood floor and brown floor entryway idea in Boston with beige walls and a white front door
Mudroom Ideas & Designs
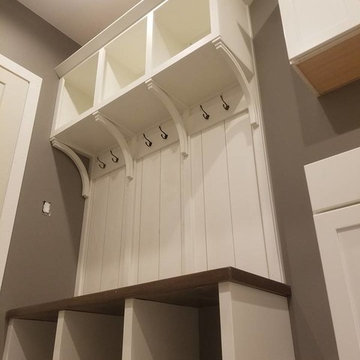
Example of a mid-sized transitional multicolored floor and ceramic tile entryway design in Cedar Rapids with gray walls and a white front door
5






