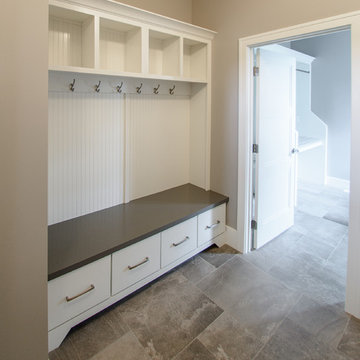Mudroom Ideas & Designs
Refine by:
Budget
Sort by:Popular Today
101 - 120 of 14,563 photos
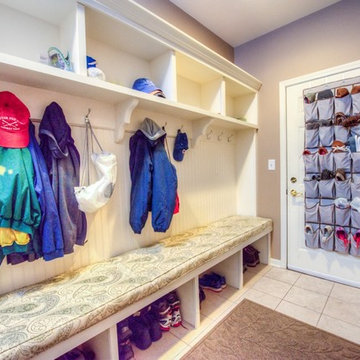
This classic mudroom is the perfect place to keep things neat and organized. The room features a built-in coat rack, storage cubbies, and bench seat with a place to store shoes. An easy-to-clean tile floor completes the look.
Photo credit: Tom Musch
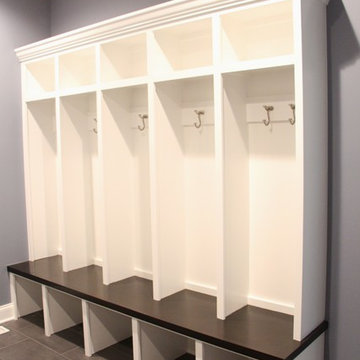
Large transitional porcelain tile mudroom photo in Chicago with gray walls
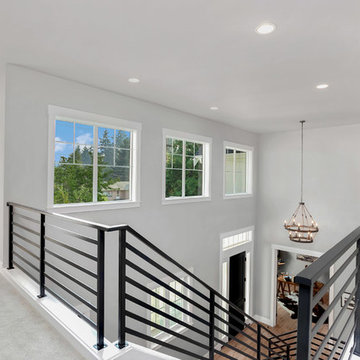
The Hunter was built in 2017 by Enfort Homes of Kirkland Washington.
Example of a mid-sized trendy light wood floor and beige floor entryway design in Seattle with gray walls and a black front door
Example of a mid-sized trendy light wood floor and beige floor entryway design in Seattle with gray walls and a black front door

Mid-sized elegant porcelain tile and multicolored floor entryway photo in Denver with white walls and a blue front door

Small mountain style limestone floor, beige floor, wood ceiling and wood wall entryway photo in Salt Lake City with brown walls and a glass front door
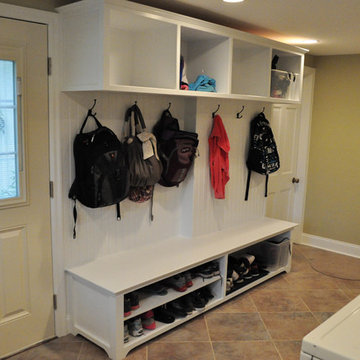
Mudroom - mid-sized traditional ceramic tile and brown floor mudroom idea in Philadelphia with brown walls
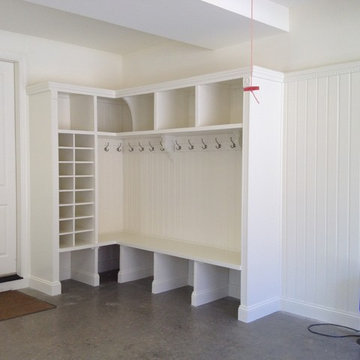
Example of a mid-sized classic concrete floor entryway design in Charlotte with white walls and a medium wood front door
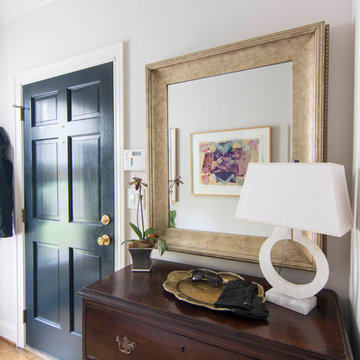
Small elegant dark wood floor entryway photo in Raleigh with white walls and a blue front door
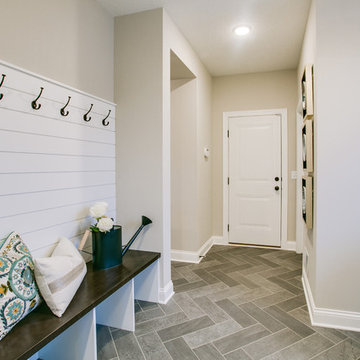
Inspiration for a mid-sized transitional porcelain tile and gray floor entryway remodel in Minneapolis with beige walls and a white front door
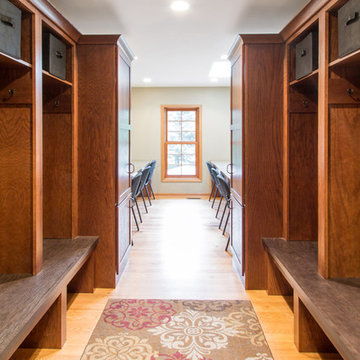
This busy family needed a space where they could keep all their shoes, jackets, backpacks, hats, mittens and sports equipment from cluttering the floor each day as they came home from school. They also wanted a homework zone where the kids could focus, have a flat surface for writing and that also contained charging stations for their laptops and tablets. Jeff Auberger listened to their needs and came up with this solution for the family. Now each child has their own cubby and area to do their homework with these custom built cabinets and work zone.
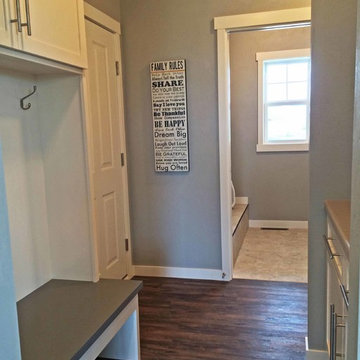
Inspiration for a mid-sized contemporary vinyl floor mudroom remodel in Milwaukee with gray walls
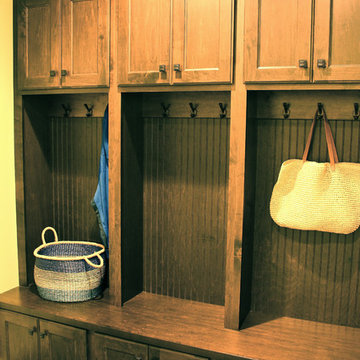
Homes By Towne 2015 MBA Parade Home entry (photo by Mark Ostrowski)
Mudroom - small traditional slate floor mudroom idea in Milwaukee with green walls
Mudroom - small traditional slate floor mudroom idea in Milwaukee with green walls
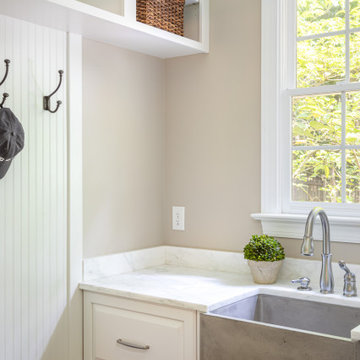
Inspiration for a transitional dark wood floor and brown floor mudroom remodel in Raleigh with beige walls

This charming 2-story craftsman style home includes a welcoming front porch, lofty 10’ ceilings, a 2-car front load garage, and two additional bedrooms and a loft on the 2nd level. To the front of the home is a convenient dining room the ceiling is accented by a decorative beam detail. Stylish hardwood flooring extends to the main living areas. The kitchen opens to the breakfast area and includes quartz countertops with tile backsplash, crown molding, and attractive cabinetry. The great room includes a cozy 2 story gas fireplace featuring stone surround and box beam mantel. The sunny great room also provides sliding glass door access to the screened in deck. The owner’s suite with elegant tray ceiling includes a private bathroom with double bowl vanity, 5’ tile shower, and oversized closet.
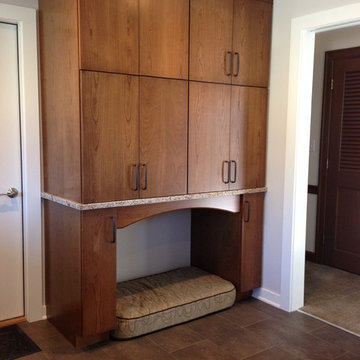
This project involve a renovation of the kitchen and surrounding areas, with accommodation for the family pets. Elaborate cabinetry was used in the kitchen, with brown wood used for the surrounding areas that included storage space and a dog bath.
Photo by Adam Abrams, CKD

This mud room has a bold twist with black painted drawers, paneling, and cabinets over head. The wood tones and white walls help lighten up the space and create balance.
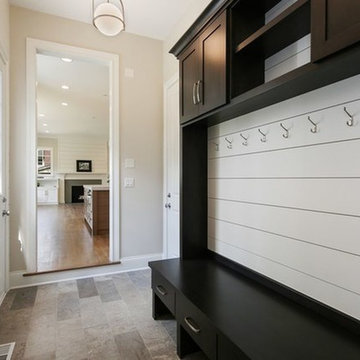
Mid-sized elegant slate floor and multicolored floor entryway photo in Chicago with beige walls and a white front door

Despite its diamond-mullioned exterior, this stately home’s interior takes a more light-hearted approach to design. The Dove White inset cabinetry is classic, with recessed panel doors, a deep bevel inside profile and a matching hood. Streamlined brass cup pulls and knobs are timeless. Departing from the ubiquitous crown molding is a square top trim.
The layout supplies plenty of function: a paneled refrigerator; prep sink on the island; built-in microwave and second oven; built-in coffee maker; and a paneled wine refrigerator. Contrast is provided by the countertops and backsplash: honed black Jet Mist granite on the perimeter and a statement-making island top of exuberantly-patterned Arabescato Corchia Italian marble.
Flooring pays homage to terrazzo floors popular in the 70’s: “Geotzzo” tiles of inlaid gray and Bianco Dolomite marble. Field tiles in the breakfast area and cooking zone perimeter are a mix of small chips; feature tiles under the island have modern rectangular Bianco Dolomite shapes. Enameled metal pendants and maple stools and dining chairs add a mid-century Scandinavian touch. The turquoise on the table base is a delightful surprise.
An adjacent pantry has tall storage, cozy window seats, a playful petal table, colorful upholstered ottomans and a whimsical “balloon animal” stool.
This kitchen was done in collaboration with Daniel Heighes Wismer and Greg Dufner of Dufner Heighes and Sarah Witkin of Bilotta Architecture. It is the personal kitchen of the CEO of Sandow Media, Erica Holborn. Click here to read the article on her home featured in Interior Designer Magazine.
Photographer: John Ellis
Description written by Paulette Gambacorta adapted for Houzz.
Mudroom Ideas & Designs

Inspiration for a large transitional brick floor mudroom remodel in Boston with white walls
6






