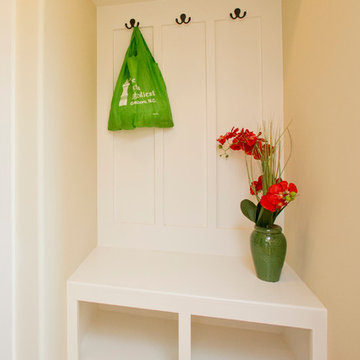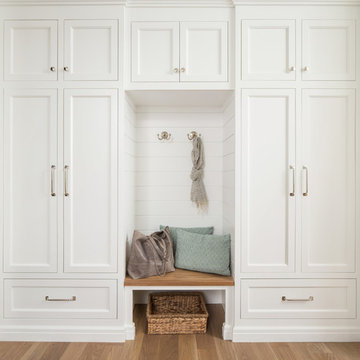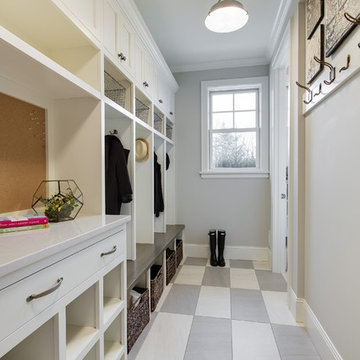Mudroom Ideas & Designs
Refine by:
Budget
Sort by:Popular Today
141 - 160 of 14,564 photos
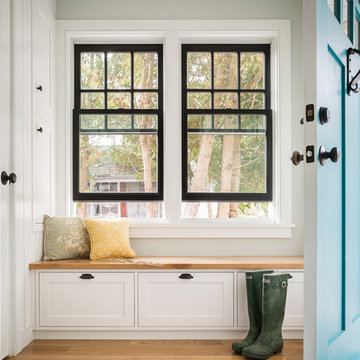
Trent Bell Photography
Entryway - coastal light wood floor entryway idea in Portland Maine with gray walls and a blue front door
Entryway - coastal light wood floor entryway idea in Portland Maine with gray walls and a blue front door
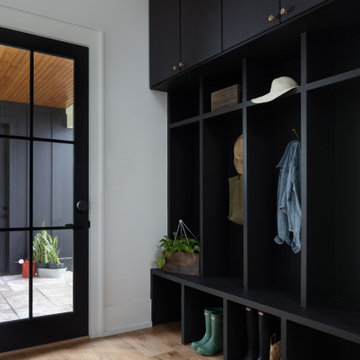
Mudroom of modern luxury farmhouse in Pass Christian Mississippi photographed for Watters Architecture by Birmingham Alabama based architectural and interiors photographer Tommy Daspit.
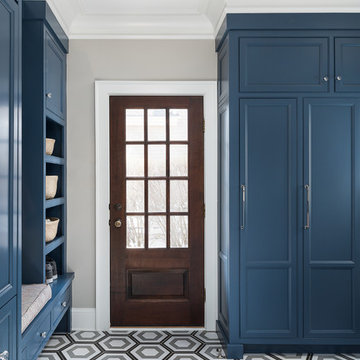
Picture Perfect Home
Inspiration for a mid-sized timeless medium tone wood floor and brown floor mudroom remodel in Chicago with gray walls
Inspiration for a mid-sized timeless medium tone wood floor and brown floor mudroom remodel in Chicago with gray walls

Mudroom - transitional black floor mudroom idea in Bridgeport with black walls
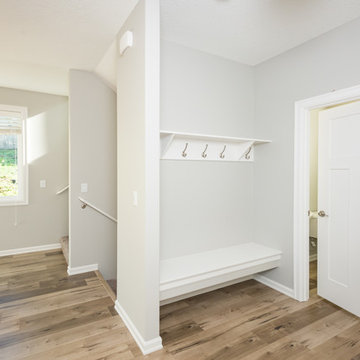
Mudroom - mid-sized transitional medium tone wood floor and brown floor mudroom idea in Portland with gray walls
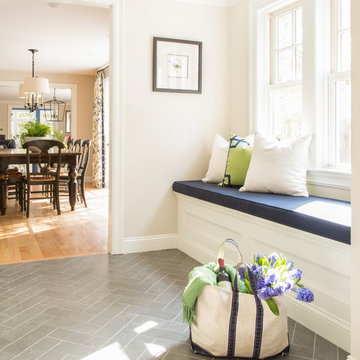
Kyle Caldwell
Mudroom - small traditional porcelain tile mudroom idea in Boston with beige walls
Mudroom - small traditional porcelain tile mudroom idea in Boston with beige walls
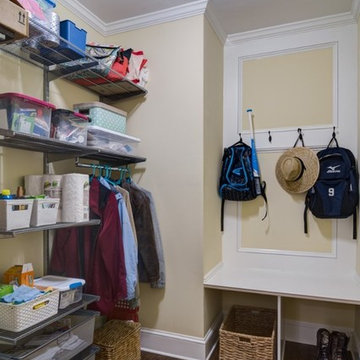
mudroom added in to whole house renovation
Example of a mid-sized classic dark wood floor mudroom design in Atlanta with yellow walls
Example of a mid-sized classic dark wood floor mudroom design in Atlanta with yellow walls

Example of a beach style gray floor, wood ceiling and wainscoting entryway design in Minneapolis with blue walls and a white front door
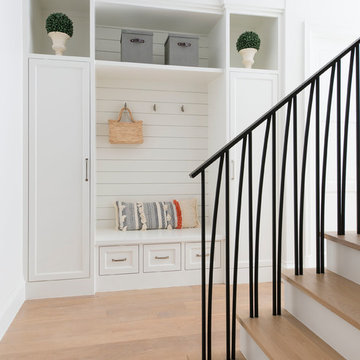
Inspiration for a mediterranean light wood floor and beige floor mudroom remodel in Dallas with white walls
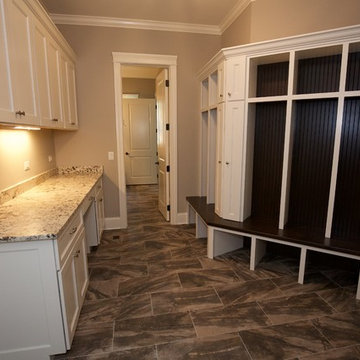
The mud room offers a beautiful locker/bench combination to keep all items neatly tucked away.
Architect: Meyer Design
Builder: Lakewest Custom Homes
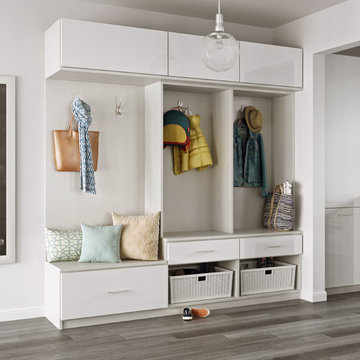
Mudroom - mid-sized transitional porcelain tile and gray floor mudroom idea in Los Angeles with white walls
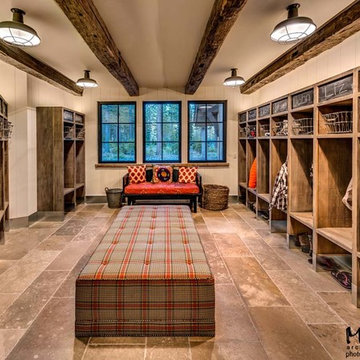
Informal family entry / gear / mud room with personalized lockers for each occupant to keep their stuff organized.
Photos by Vance Fox
Mudroom - large traditional limestone floor mudroom idea in Other with beige walls
Mudroom - large traditional limestone floor mudroom idea in Other with beige walls
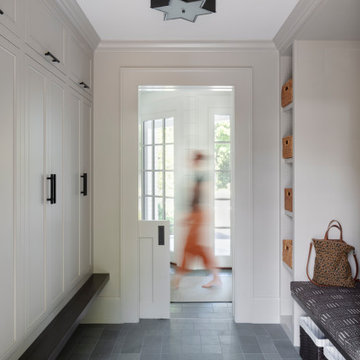
TEAM
Architect: LDa Architecture & Interiors
Interior Design: Su Casa Designs
Builder: Youngblood Builders
Photographer: Greg Premru
Mudroom - large traditional limestone floor mudroom idea in Boston with beige walls and a medium wood front door
Mudroom - large traditional limestone floor mudroom idea in Boston with beige walls and a medium wood front door
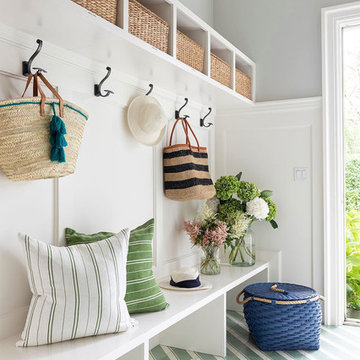
Builder: Vital Habitats, Farrell Building Company
Photography: Spacecrafting
Beach style painted wood floor and multicolored floor mudroom photo in Other with gray walls
Beach style painted wood floor and multicolored floor mudroom photo in Other with gray walls

This 1950’s mid century ranch had good bones, but was not all that it could be - especially for a family of four. The entrance, bathrooms and mudroom lacked storage space and felt dark and dingy.
The main bathroom was transformed back to its original charm with modern updates by moving the tub underneath the window, adding in a double vanity and a built-in laundry hamper and shelves. Casework used satin nickel hardware, handmade tile, and a custom oak vanity with finger pulls instead of hardware to create a neutral, clean bathroom that is still inviting and relaxing.
The entry reflects this natural warmth with a custom built-in bench and subtle marbled wallpaper. The combined laundry, mudroom and boy's bath feature an extremely durable watery blue cement tile and more custom oak built-in pieces. Overall, this renovation created a more functional space with a neutral but warm palette and minimalistic details.
Interior Design: Casework
General Contractor: Raven Builders
Photography: George Barberis
Press: Rebecca Atwood, Rue Magazine
On the Blog: SW Ranch Master Bath Before & After
Mudroom Ideas & Designs
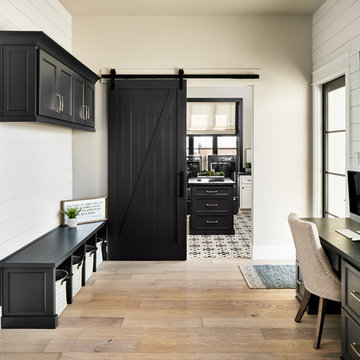
Matthew Niemann Photography
www.matthewniemann.com
Entryway - transitional light wood floor and beige floor entryway idea in Other with white walls and a glass front door
Entryway - transitional light wood floor and beige floor entryway idea in Other with white walls and a glass front door
8






