Cabinet that goes to countertop too near stove need solutions
Milsoudorfarm
last month
last modified: last month
Featured Answer
Sort by:Oldest
Comments (51)
Milsoudorfarm
last monthRelated Professionals
East Hanover Interior Designers & Decorators · Carney Architects & Building Designers · Minneapolis Furniture & Accessories · Portland Furniture & Accessories · Queens Furniture & Accessories · Dunedin General Contractors · Lewisburg General Contractors · Natchitoches General Contractors · Pepper Pike General Contractors · University City General Contractors · Waianae General Contractors · Watertown General Contractors · Eufaula Kitchen & Bathroom Remodelers · Chaparral Tile and Stone Contractors · Plum Design-Build FirmsMilsoudorfarm
last montheam44
last monthlast modified: last monthjust_janni
last monthvinmarks
last monthMilsoudorfarm
last monthMilsoudorfarm
last monthMilsoudorfarm
last monthjust_janni
last monthlast modified: last monthMinardi
last monthMilsoudorfarm
last monthMilsoudorfarm
last monthMilsoudorfarm
last monthMilsoudorfarm
last monthEmily R.
last monthMilsoudorfarm
last monthMilsoudorfarm
last monthMilsoudorfarm
last monthMilsoudorfarm
last monthMilsoudorfarm
last monthMilsoudorfarm
last monthMilsoudorfarm
last monthMilsoudorfarm
last monthJAN MOYER
last monthlast modified: 29 days agoMilsoudorfarm
29 days ago
Related Stories
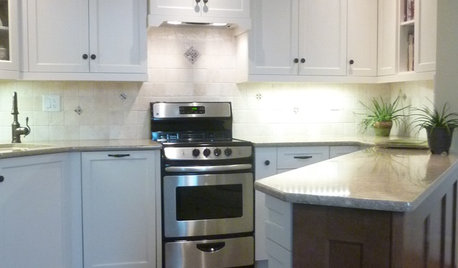
SMALL KITCHENSMore Cabinet and Countertop Space in an 82-Square-Foot Kitchen
Removing an inefficient pass-through and introducing smaller appliances help open up a tight condo kitchen
Full Story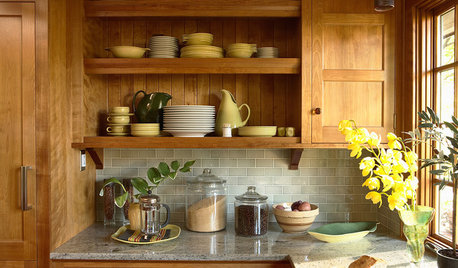
KITCHEN DESIGNWhat Goes With Wood Cabinets?
Make those high-quality cabinets look their best by pairing them with the right colors and materials
Full Story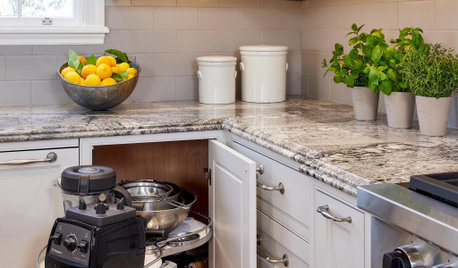
KITCHEN STORAGEFoolproof Storage Solutions for Corner Kitchen Cabinets
Consider Lazy Susans, pullouts and more to maximize storage
Full Story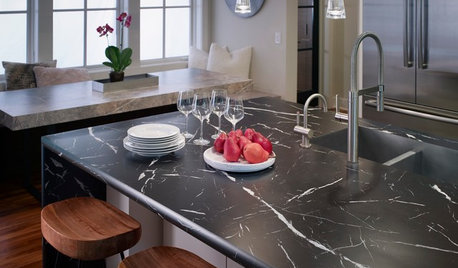
KITCHEN DESIGNNew Looks for Cabinets and Countertops Emerging in 2019
Dark colors, wood patterns and thin surfaces are a few of the trends seen at the recent Kitchen & Bath Industry Show
Full Story
KITCHEN CABINETSA Kitchen Designer’s Top 10 Cabinet Solutions
An expert reveals how her favorite kitchen cabinets on Houzz tackle common storage problems
Full Story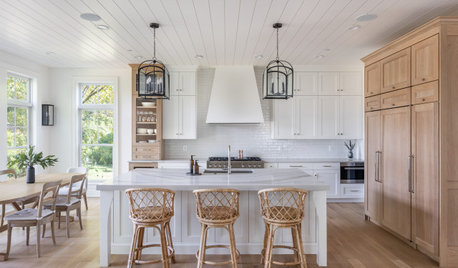
LATEST NEWS FOR PROFESSIONALS10 Top Kitchen Design Trends for Cabinets, Countertops and More
See the latest colors, styles and materials for popular kitchen features from the 2024 U.S. Houzz Kitchen Trends Study
Full Story
DATA WATCH10 Top Kitchen Design Trends for Cabinets, Countertops and More
See the latest colors, styles and materials for popular kitchen features from the 2024 U.S. Houzz Kitchen Trends Study
Full Story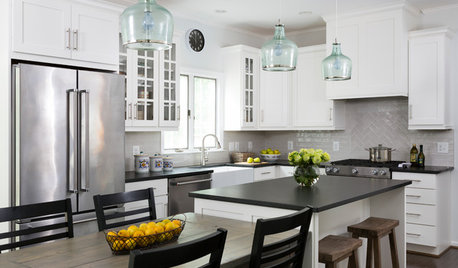
KITCHEN MAKEOVERSWhite Cabinets and Black Countertops Make a Winning Combination
The new pairing replaces dark cabinets and beige countertops for a bright and airy modern update
Full Story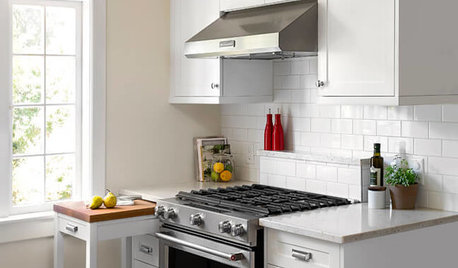
SMALL KITCHENSA Pullout Countertop Adds Function to a 90-Square-Foot Kitchen
See how a tucked-away workspace near the stove gives this family of 4 the prep area they need
Full Story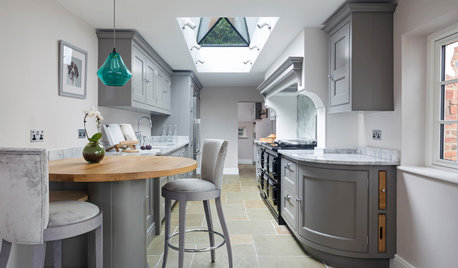
KITCHEN DESIGNSmooth Solutions to Kitchen Counter Corners
The designers of these kitchens found creative ways to ease the transition from counter to walking zone
Full Story







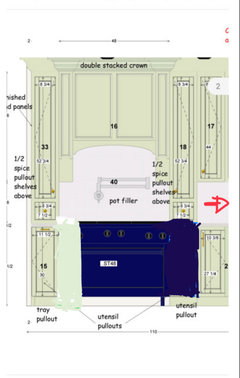

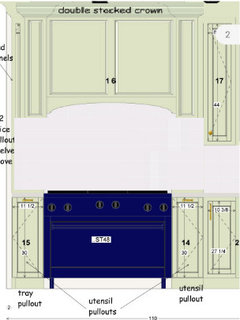
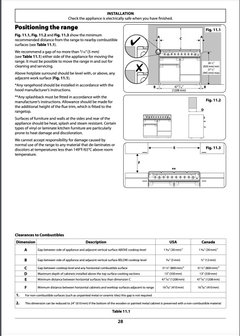

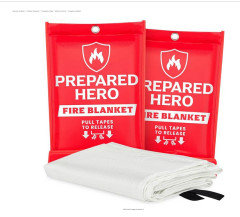
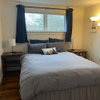


bry911