Craftsman Living Room Ideas
Refine by:
Budget
Sort by:Popular Today
701 - 720 of 29,952 photos
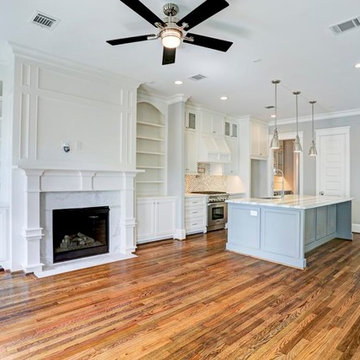
Living-Kitchen view
Mid-sized arts and crafts formal and open concept light wood floor and brown floor living room photo in Houston with gray walls, a standard fireplace, a wood fireplace surround and a wall-mounted tv
Mid-sized arts and crafts formal and open concept light wood floor and brown floor living room photo in Houston with gray walls, a standard fireplace, a wood fireplace surround and a wall-mounted tv
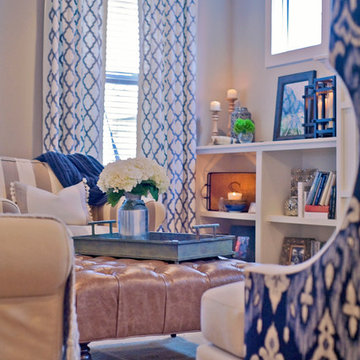
Kristi Irving
Mid-sized arts and crafts open concept medium tone wood floor living room photo in Nashville with gray walls, a standard fireplace, a stone fireplace and a wall-mounted tv
Mid-sized arts and crafts open concept medium tone wood floor living room photo in Nashville with gray walls, a standard fireplace, a stone fireplace and a wall-mounted tv
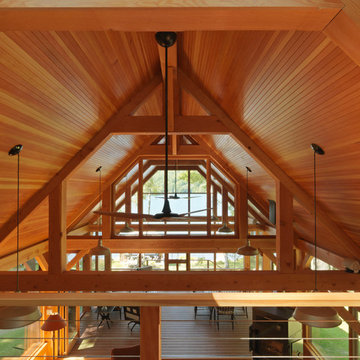
Susan Teare
Example of a mid-sized arts and crafts open concept medium tone wood floor living room design in Burlington with a wood stove and no tv
Example of a mid-sized arts and crafts open concept medium tone wood floor living room design in Burlington with a wood stove and no tv
Find the right local pro for your project
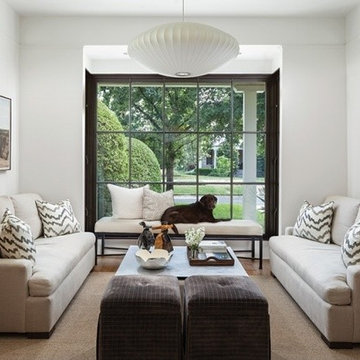
Mid-sized arts and crafts enclosed carpeted living room photo in Austin with white walls, no fireplace and no tv
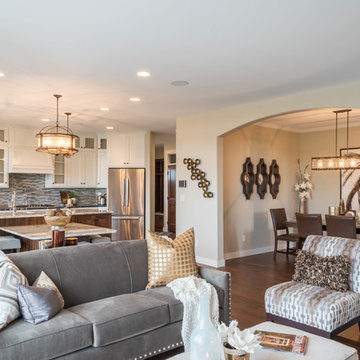
Ryan from North Dakota has built Architectural Designs Exclusive house plan 73348HS in reverse and was kind enough to share his beautiful photos with us!
This design features kitchen and dining areas that can both enjoy the great room fireplace thanks to its open floor plan.
You can also relax on the "other side" of the dual-sided fireplace in the hearth room - enjoying the view out the windows of the beautiful octagonal shaped room!
The lower floor is ideal for entertaining with a spacious game and family room and adjoining bar.
This level also includes a 5th bedroom and a large exercise room.
What a stunning design!
Check it out!
Specs-at-a-glance:
3,477 square feet of living
5 Bedrooms
4.5 Baths
Ready when you are. Where do YOU want to build?
Plan Link: http://bit.ly/73348HS
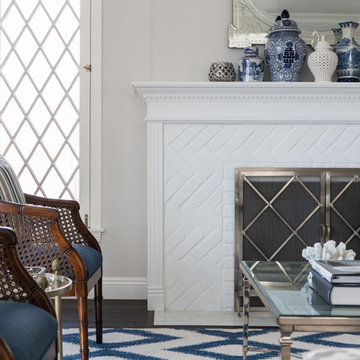
Mike Kelly
Example of a mid-sized arts and crafts formal and open concept dark wood floor living room design in Los Angeles with gray walls, a standard fireplace and a brick fireplace
Example of a mid-sized arts and crafts formal and open concept dark wood floor living room design in Los Angeles with gray walls, a standard fireplace and a brick fireplace
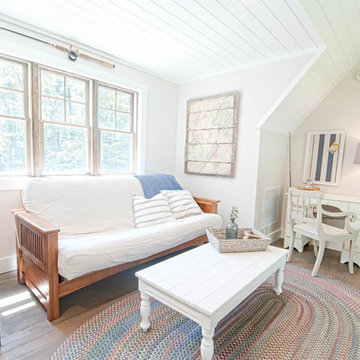
We wanted to take the open loft above the living room and turn it into a functional space that took advantage of the amazing views overlooking the lake. Since this is an investment property used for vacation rentals, extra beds are always welcome, so we used the nook area for a full-sized futon, that doubles as an additional seating/reading area. This space also features an additional conversation seating area, a fully stocked bookshelf, and a small desk, and printer to create a business center for guests.
My Sister's Garage spruced up the space with some great vintage and salvage accents, a repainted vintage coffee table, desk, and chair, and some custom throw pillows.
Wall Color: Edgecomb Gray by Benjamin Moore
Ceiling Color: Dove White by Benjamin Moore
Linen Futon Cover: LL Bean
Decor: My Sister's Garage
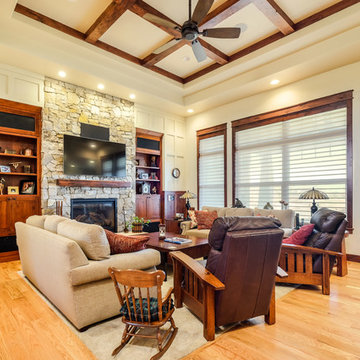
Shutter Avenue
Example of a mid-sized arts and crafts enclosed light wood floor living room design in Denver with beige walls, a standard fireplace, a stone fireplace and a wall-mounted tv
Example of a mid-sized arts and crafts enclosed light wood floor living room design in Denver with beige walls, a standard fireplace, a stone fireplace and a wall-mounted tv
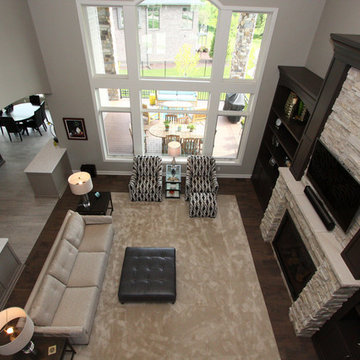
Inspiration for a huge craftsman open concept carpeted living room remodel in Other with gray walls, a standard fireplace, a stone fireplace and a wall-mounted tv

Rustic Hoopers Creek stone fireplace, post and beam construction, vaulted shiplap ceiling, massive White Oak scissior trusses, a touch of reclaimed, mule deer antler chandelier, with large widows giving abundant natural light, all work together to make this a special one-of-a-kind space.
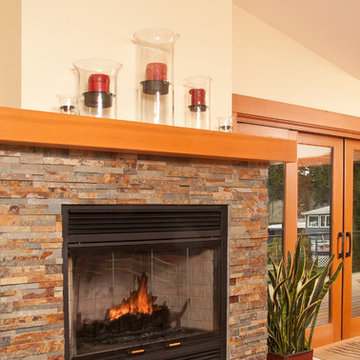
Northlight Photography
Living room - large craftsman formal and enclosed carpeted living room idea in Seattle with beige walls, a standard fireplace, a stone fireplace and no tv
Living room - large craftsman formal and enclosed carpeted living room idea in Seattle with beige walls, a standard fireplace, a stone fireplace and no tv
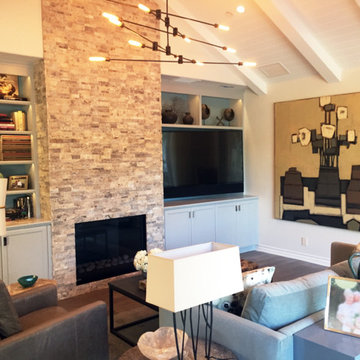
Our goal with this project is to create a beautiful craftsman style home. This guest home features a beautiful living that room has a remote controlled gas fireplace with attractive stone tiles that continue to the ceiling. The custom built cabinets match the couches, while the industrial style lighting tie in the brown colors. Hardwood flooring compliments the space, and glass sliding doors allow the prefect amount of light into the room. Each door features automatic blinds that roll down when you want to dim the lights down.
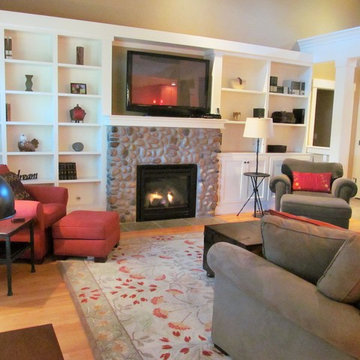
The Hadlock living room space has a full wall of built-ins that surround the river rock gas fireplace & tiled hearth. The entry to the room is marked by custom beam & post wraps, allowing the room to feel open with the home, while still remaining it's own space.
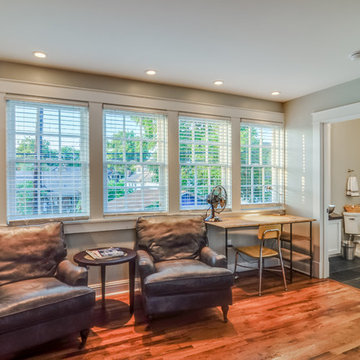
Garrett Buell
Inspiration for a small craftsman open concept medium tone wood floor living room remodel in Nashville with gray walls
Inspiration for a small craftsman open concept medium tone wood floor living room remodel in Nashville with gray walls
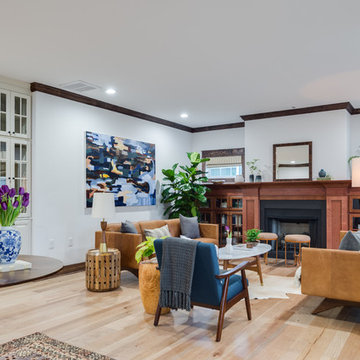
Living room - mid-sized craftsman enclosed light wood floor living room idea in Nashville with white walls, a standard fireplace, a wood fireplace surround and no tv
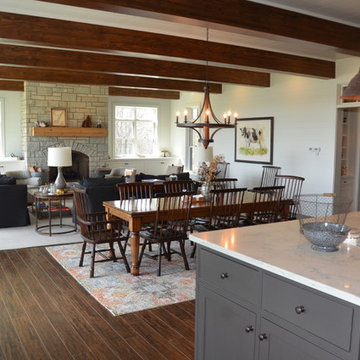
The view from your kitchen as you enjoy the open concept living space. Photo by: Tom Birmingham
Mid-sized arts and crafts open concept dark wood floor and brown floor living room photo in Other with a standard fireplace, a stone fireplace, white walls and no tv
Mid-sized arts and crafts open concept dark wood floor and brown floor living room photo in Other with a standard fireplace, a stone fireplace, white walls and no tv
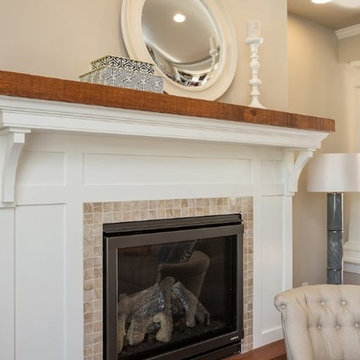
Gas fireplace with craftsman style facade. The brackets are custom-made. The mantel & hearth are stained rough timbers.
Example of a mid-sized arts and crafts formal and enclosed medium tone wood floor living room design in Philadelphia with beige walls, a standard fireplace and a tile fireplace
Example of a mid-sized arts and crafts formal and enclosed medium tone wood floor living room design in Philadelphia with beige walls, a standard fireplace and a tile fireplace
Craftsman Living Room Ideas
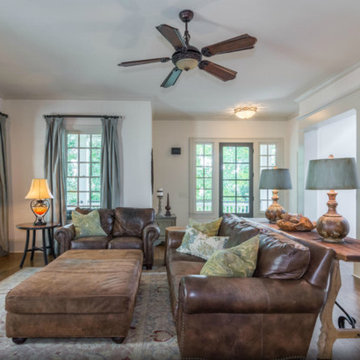
Dave Burroughs
Inspiration for a small craftsman formal and open concept medium tone wood floor and brown floor living room remodel in Atlanta with a standard fireplace, a stone fireplace, no tv and beige walls
Inspiration for a small craftsman formal and open concept medium tone wood floor and brown floor living room remodel in Atlanta with a standard fireplace, a stone fireplace, no tv and beige walls
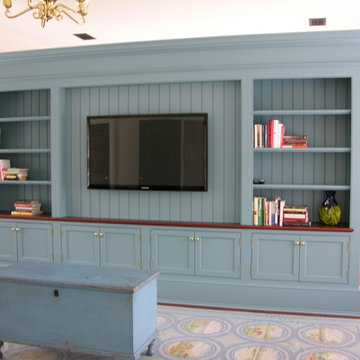
This product was built as an answer to a question. How do we break up a studio garage apartment to give privacy and living space?
What we did was design a media cabinet/room divider to match the existed color scheme and style of their house. The one side is a media area with shelf areas and cabinetry, the other is a bed head board.
All the the electrical components are run through a small side access door and a small open channel down the center of the unit. This allows for an aesthetically pleasing media area.
Cheryl Fortner
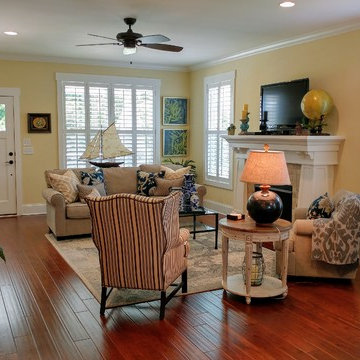
Mark Ballard
Mid-sized arts and crafts open concept medium tone wood floor living room photo in Other with yellow walls, a standard fireplace and a tile fireplace
Mid-sized arts and crafts open concept medium tone wood floor living room photo in Other with yellow walls, a standard fireplace and a tile fireplace
36





