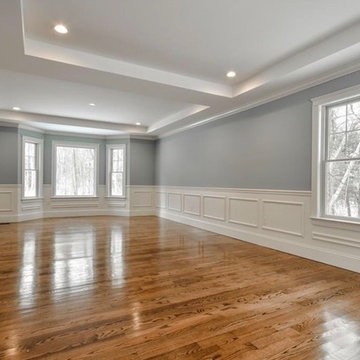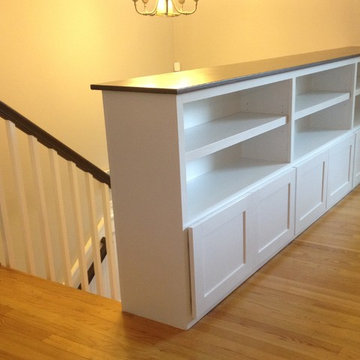Craftsman Living Room Ideas
Refine by:
Budget
Sort by:Popular Today
721 - 740 of 29,953 photos
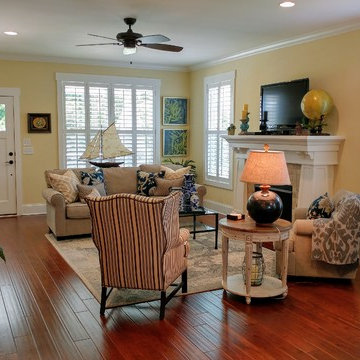
Mark Ballard
Mid-sized arts and crafts open concept medium tone wood floor living room photo in Other with yellow walls, a standard fireplace and a tile fireplace
Mid-sized arts and crafts open concept medium tone wood floor living room photo in Other with yellow walls, a standard fireplace and a tile fireplace
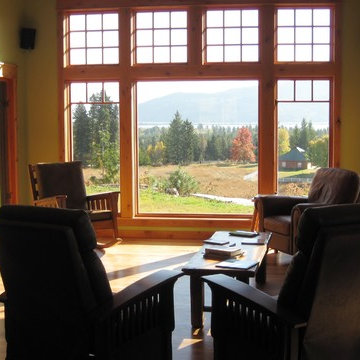
View out the living room windows. Windows were carefully configured to frame long views of the lake and mountains beyond. Finishes include wide plank Hickory flooring, Alder trim, Sierra Pacific clad wood windows, Fir Beams and columns, slate tile, and rustic barnwood cabinetry
Find the right local pro for your project
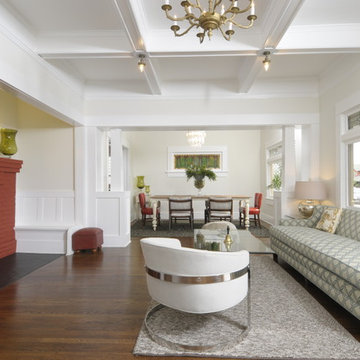
Extensive restoration and remodel of a 1908 Craftsman home in the West Adams neighborhood of Los Angeles by Tim Braseth of ArtCraft Homes, Los Angeles. 4 bedrooms and 3 bathrooms in 2,170sf. Completed in 2013. Staging by Jennifer Giersbrook. Photography by Larry Underhill.
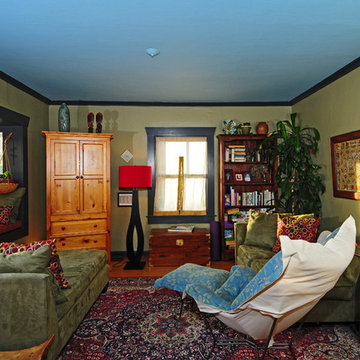
Dan Farmer
Living room - mid-sized craftsman formal and enclosed medium tone wood floor living room idea in Seattle with green walls, no fireplace and a concealed tv
Living room - mid-sized craftsman formal and enclosed medium tone wood floor living room idea in Seattle with green walls, no fireplace and a concealed tv
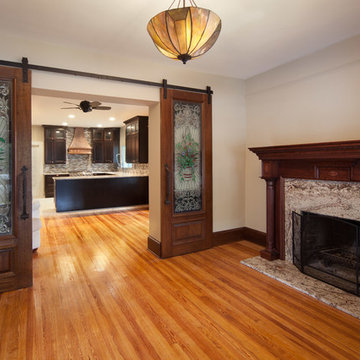
This contemporary entry to this downtown home starts with refinished hardwood flooring which and a stunning marble flreplace. The 8' double sliding barn doors with stained glass open up to the dining and kitchen areas. Keeping the natural wood finishes allowed our client to keep some of the original feel to their beautiful 1920's downtown home.
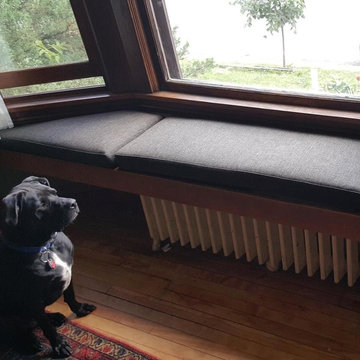
standard boxed and double corded cushions for radiator/bay window cover/seating ... and Dogger Woggie can't wait to get up there!
Living room - mid-sized craftsman formal and enclosed light wood floor living room idea in Minneapolis with no fireplace and no tv
Living room - mid-sized craftsman formal and enclosed light wood floor living room idea in Minneapolis with no fireplace and no tv
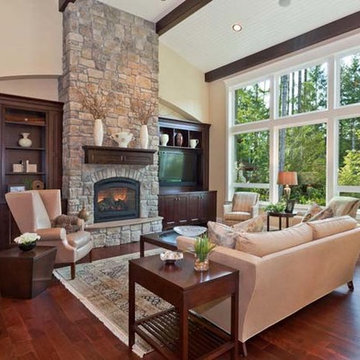
With architecture inspired by the greats of the last century, Canterwood homes incorporate modern luxury and sophistication with timeless comfort and taste.
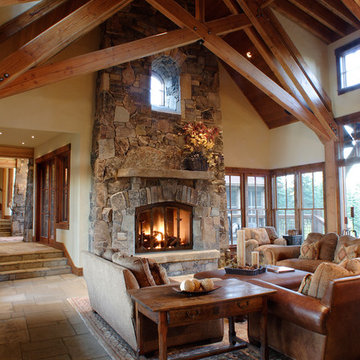
Soaring ceilings with elegant trusses lift your eyes to the arched stone window. The roomy fireplace anchors the room and rounds out this bright, but cozy space. Photographer: Nate Bennett
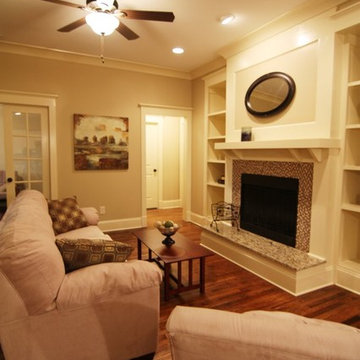
Renovation and addition to a pre-war Bungalow. Craftsman detailing and design aesthetic with modern conveniences.
Arts and crafts living room photo in Atlanta
Arts and crafts living room photo in Atlanta
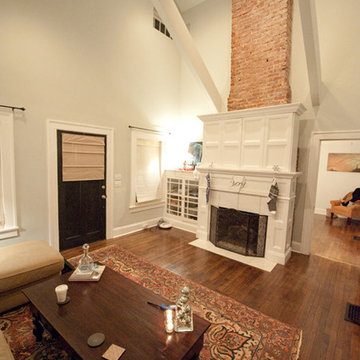
This 1920s Craftsman bungalow was converted into a duplex at some point during the 1960s. Over the years, the very cool architectural details of the house had fallen into disrepair. The pillars and columns were crooked, the concrete porch was cracked, and the wood was rotting from years of neglect.
Heirloom Design Build’s goal was to restore the home’s original charm. In addition, we wanted to add the comfort and convenience of the 21st century to the home’s interior, while retaining the historical character of the home’s exterior. We spent a good portion of this project deconstructing the changes to the home and recreating the original single-family layout.
To ensure the best outcome, we used top-quality building materials—the kind that are usually found in much larger and more expensive home renovations—while keeping the house’s footprint small and it’s design tasteful and in keeping with the look of the neighborhood. Modern improvements included the vaulting of the ceilings, the exposing of brick chimneys, and the installation of Carrera marble, recycled hardwood flooring, custom cabinetry, and beautiful light fixtures throughout the home.
We also added new landscaping and hardscaping to the home's front and back yard, including a new stone patio with a built-in barbeque pit--a perfect spot for entertaining!
High Performance Features
We were careful to use sustainable building practices throughout this renovation. All original materials—including trim and hardwoods—were recycled, reused, or repurposed. A high efficiency HVAC system was added, and all paints and sealants used were were non-VOC, ensuring better air quality for the home’s future residents.
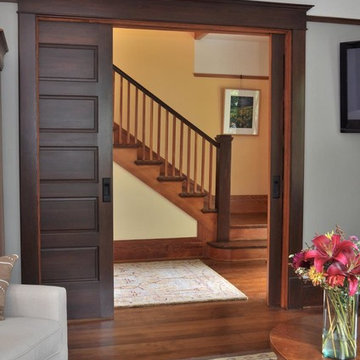
Close the sliding hardwood door to turn your living room into a private theater.
Photography: Dawn Fast AKBD, R4 Construction
Living room - mid-sized craftsman open concept medium tone wood floor living room idea in Seattle with gray walls
Living room - mid-sized craftsman open concept medium tone wood floor living room idea in Seattle with gray walls
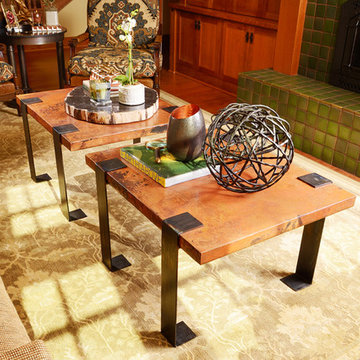
This newly built Old Mission style home gave little in concessions in regards to historical accuracies. To create a usable space for the family, Obelisk Home provided finish work and furnishings but in needed to keep with the feeling of the home. The coffee tables bunched together allow flexibility and hard surfaces for the girls to play games on. New paint in historical sage, window treatments in crushed velvet with hand-forged rods, leather swivel chairs to allow “bird watching” and conversation, clean lined sofa, rug and classic carved chairs in a heavy tapestry to bring out the love of the American Indian style and tradition.
Photos by Jeremy Mason McGraw
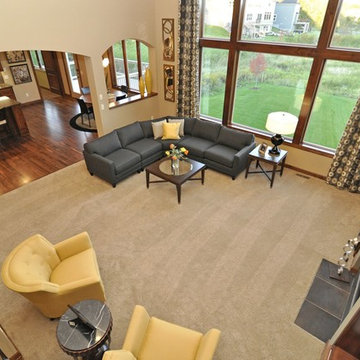
This Craftsman home gives you 5,292 square feet of heated living space spread across its three levels as follows:
1,964 sq. ft. Main Floor
1,824 sq. ft. Upper Floor
1,504 sq. ft. Lower Level
Higlights include the 2 story great room on the main floor.
Laundry on upper floor.
An indoor sports court so you can practice your 3-point shot.
The plans are available in print, PDF and CAD. And we can modify them to suit your needs.
Where do YOU want to build?
Plan Link: http://www.architecturaldesigns.com/house-plan-73333HS.asp
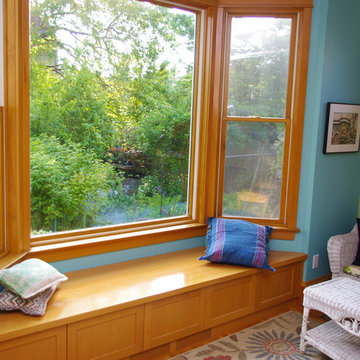
Small arts and crafts enclosed light wood floor living room photo in Portland with multicolored walls and no fireplace
Craftsman Living Room Ideas
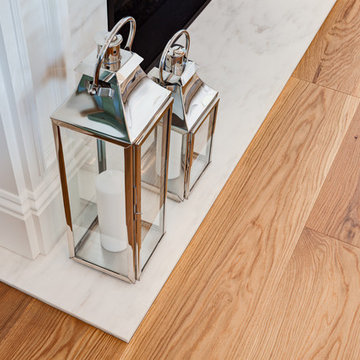
Inspiration for a large craftsman open concept medium tone wood floor and brown floor living room remodel in Miami with white walls, a standard fireplace, a tile fireplace and a wall-mounted tv
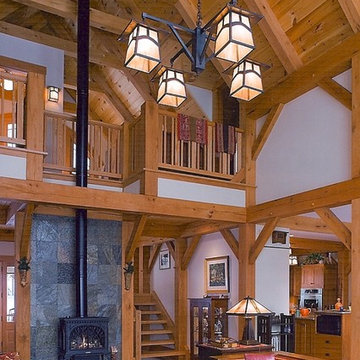
Example of a mid-sized arts and crafts open concept light wood floor living room design in Other with gray walls, a standard fireplace and a tile fireplace
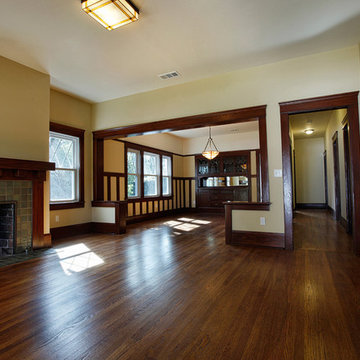
Red Point Studio
Mid-sized arts and crafts open concept dark wood floor living room photo in Los Angeles with beige walls, a standard fireplace and a tile fireplace
Mid-sized arts and crafts open concept dark wood floor living room photo in Los Angeles with beige walls, a standard fireplace and a tile fireplace
37







