Craftsman Living Room Ideas
Refine by:
Budget
Sort by:Popular Today
761 - 780 of 29,953 photos
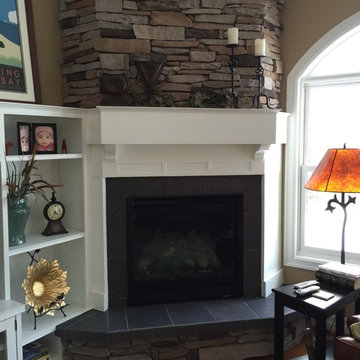
Custom built-ins were designed for the space, so they could perfectly fit the space, store their TV and accessories, allow for access to the light switches on the wall and integrate with the fireplace surround. The fireplace hearth was replaced with slate and a slate surround, with a custom mantle built to integrate with the adjoining units. photo by Laura Cavendish
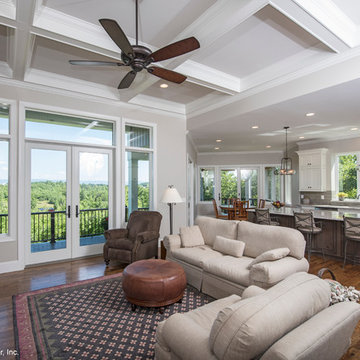
This Craftsman-blend, hillside walkout home plan has European and Old World influence found throughout. The vaulted great room opens out to a covered porch with skylights, while the unique angled dining room accesses a screened porch with views all around this home plan. The open kitchen has room for multiple chefs to work and a walk-in pantry for plenty of storage in this home plan. A mudroom greets you by the garage, and a separate utility room includes a sink and counter space. The lower level includes a rec room and two bedrooms - each with their own bathroom to round out this home plan.
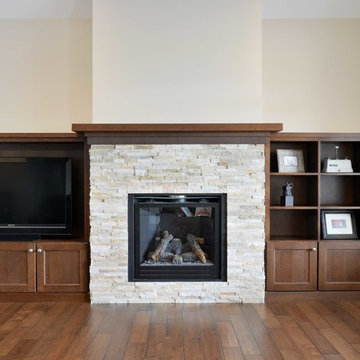
Robb Siverson Photography
Inspiration for a mid-sized craftsman open concept medium tone wood floor living room remodel in Other with beige walls, a standard fireplace, a stone fireplace and a media wall
Inspiration for a mid-sized craftsman open concept medium tone wood floor living room remodel in Other with beige walls, a standard fireplace, a stone fireplace and a media wall
Find the right local pro for your project
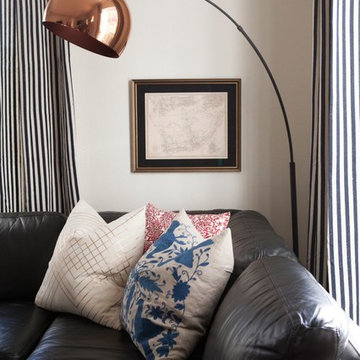
The challenge of this project was to incorporate modern furniture used in the clients' previous high rise residence in a way that made sense for a 1940’s bungalow. Together, we achieved this by keeping clean, classic lines and embracing the black sofa by repeating the shade throughout the space.
Photo: Mattie Gresham
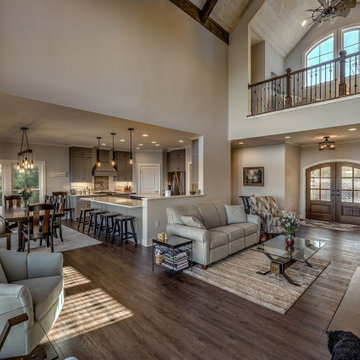
This custom Craftsman home is as charming inside as it is outside! The interior features beige walls, white trim, and medium brown flooring throughout.
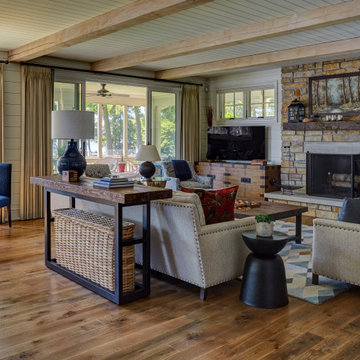
A perfect space to snuggle up by the fire. Shiplap ceiling and walls with rough hewn ceiling beams.
Example of a large arts and crafts formal and open concept medium tone wood floor and brown floor living room design in Milwaukee with white walls, a standard fireplace, a stone fireplace and no tv
Example of a large arts and crafts formal and open concept medium tone wood floor and brown floor living room design in Milwaukee with white walls, a standard fireplace, a stone fireplace and no tv
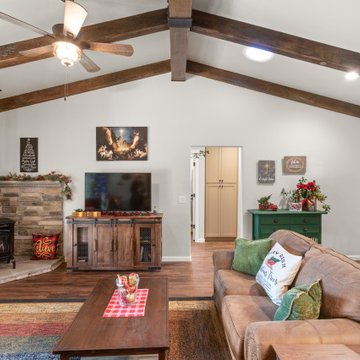
Inspiration for a mid-sized craftsman open concept medium tone wood floor, brown floor and exposed beam living room remodel in Sacramento with gray walls, a wood stove, a stone fireplace and a tv stand
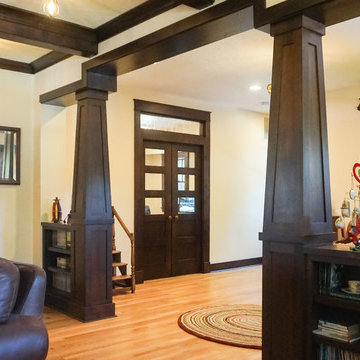
Living room library - mid-sized craftsman enclosed medium tone wood floor living room library idea in Boise with yellow walls and no tv
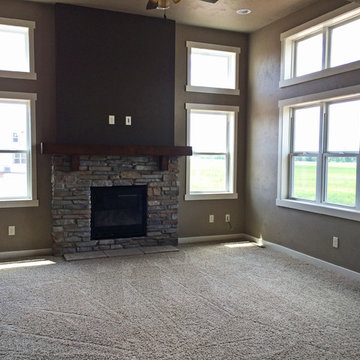
Great room with 11' tall ceiling and plenty of natural light from an abundance of windows. Gas fireplace with mantel high stone and wood mantel. TV mounting above fireplace with electronics chase for wiring.
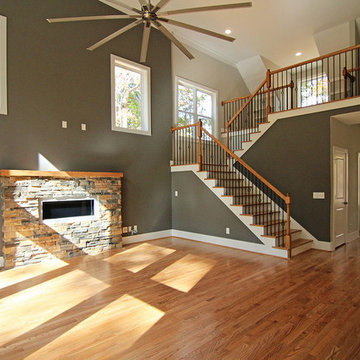
Two story great room with a stone fireplace, craftsman mantel, staircase overlook to the vaulted foyer, and upstairs loft with built in bookcases.
Example of a large arts and crafts open concept medium tone wood floor and brown floor living room design in Raleigh with gray walls, a ribbon fireplace, a stone fireplace and a wall-mounted tv
Example of a large arts and crafts open concept medium tone wood floor and brown floor living room design in Raleigh with gray walls, a ribbon fireplace, a stone fireplace and a wall-mounted tv
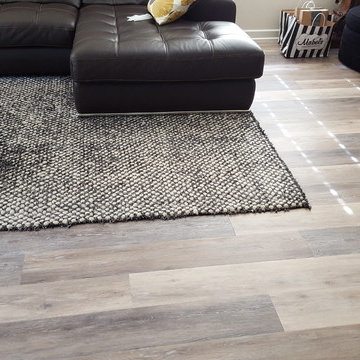
Beautiful living room installation of COREtec 7" in Blackstone Oak.
Arts and crafts vinyl floor living room photo in San Diego
Arts and crafts vinyl floor living room photo in San Diego
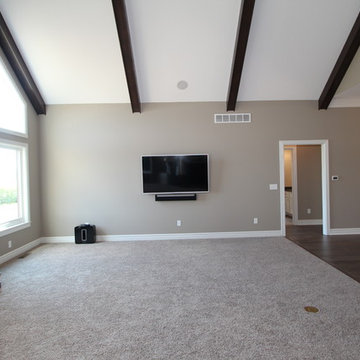
Example of a small arts and crafts open concept living room design in Other with beige walls, a standard fireplace, a stone fireplace and a wall-mounted tv
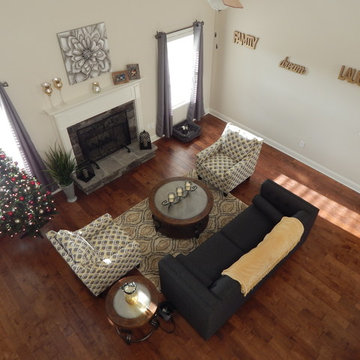
Inspiration for a mid-sized craftsman formal and enclosed dark wood floor living room remodel in Atlanta with beige walls, a standard fireplace, a plaster fireplace and no tv
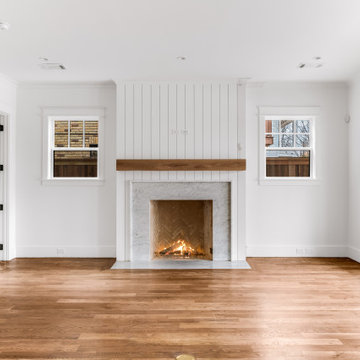
Charming custom Craftsman home in East Dallas.
Inspiration for a large craftsman medium tone wood floor, brown floor and shiplap wall living room remodel in Dallas with white walls, a standard fireplace and a stone fireplace
Inspiration for a large craftsman medium tone wood floor, brown floor and shiplap wall living room remodel in Dallas with white walls, a standard fireplace and a stone fireplace
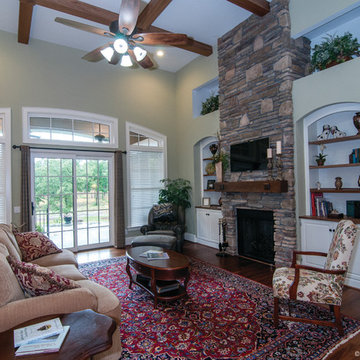
G. Frank Hart Photography: http://www.gfrankhartphoto.com
Inspiration for a large craftsman open concept dark wood floor living room remodel in Other with green walls, a standard fireplace, a stone fireplace and a wall-mounted tv
Inspiration for a large craftsman open concept dark wood floor living room remodel in Other with green walls, a standard fireplace, a stone fireplace and a wall-mounted tv
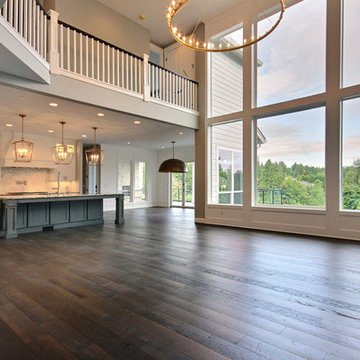
Huge arts and crafts formal and loft-style dark wood floor and brown floor living room photo in Portland with beige walls, a standard fireplace, a wood fireplace surround and a wall-mounted tv
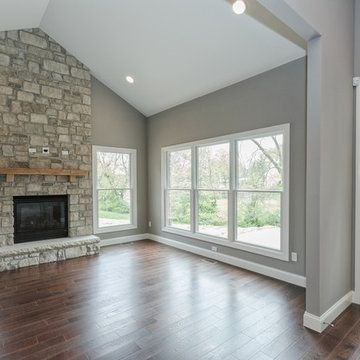
Example of a large arts and crafts open concept medium tone wood floor and brown floor living room design in St Louis with gray walls, a standard fireplace and a stone fireplace
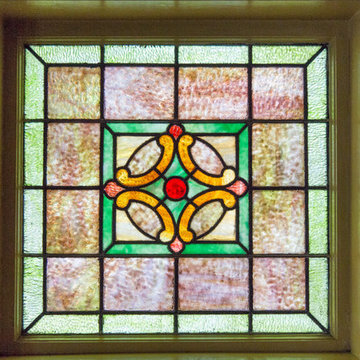
The 1790 Garvin-Weeks Farmstead is a beautiful farmhouse with Georgian and Victorian period rooms as well as a craftsman style addition from the early 1900s. The original house was from the late 18th century, and the barn structure shortly after that. The client desired architectural styles for her new master suite, revamped kitchen, and family room, that paid close attention to the individual eras of the home. The master suite uses antique furniture from the Georgian era, and the floral wallpaper uses stencils from an original vintage piece. The kitchen and family room are classic farmhouse style, and even use timbers and rafters from the original barn structure. The expansive kitchen island uses reclaimed wood, as does the dining table. The custom cabinetry, milk paint, hand-painted tiles, soapstone sink, and marble baking top are other important elements to the space. The historic home now shines.
Eric Roth
Craftsman Living Room Ideas
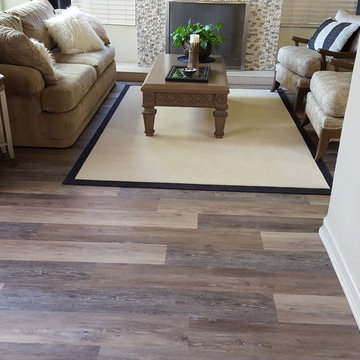
Beautiful living room installation of COREtec 7" in Blackstone Oak.
Arts and crafts vinyl floor living room photo in San Diego
Arts and crafts vinyl floor living room photo in San Diego
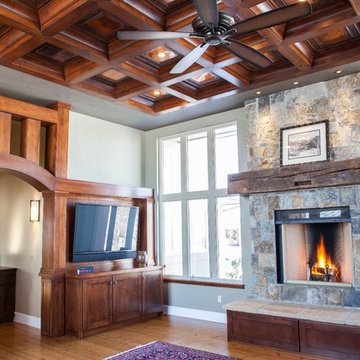
Elegant columns and a gentle curve give way to the living room with tin ceiling, custom woodwork and a stone fireplace.
Inspiration for a large craftsman enclosed medium tone wood floor and yellow floor living room library remodel in Denver with green walls, a standard fireplace, a stone fireplace and a wall-mounted tv
Inspiration for a large craftsman enclosed medium tone wood floor and yellow floor living room library remodel in Denver with green walls, a standard fireplace, a stone fireplace and a wall-mounted tv
39





