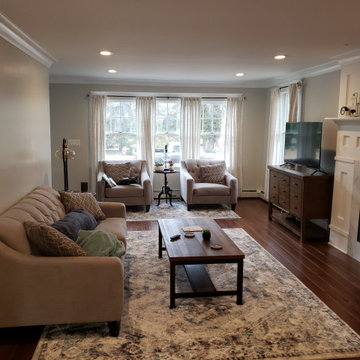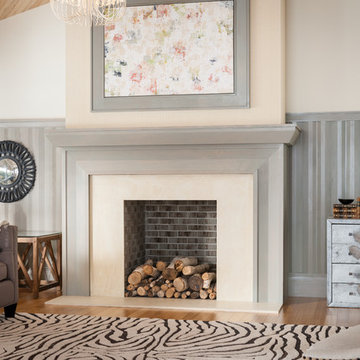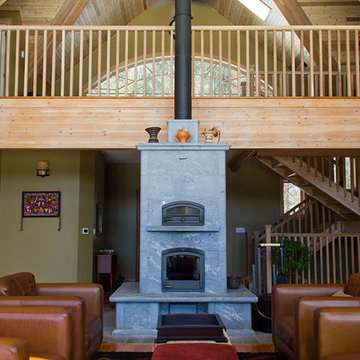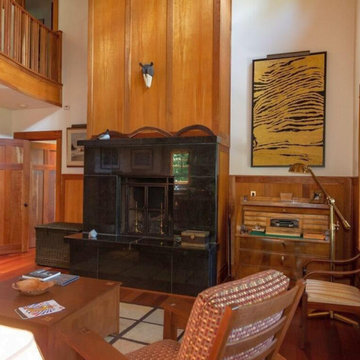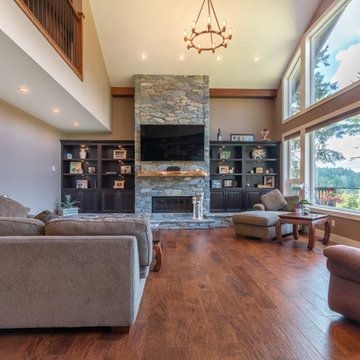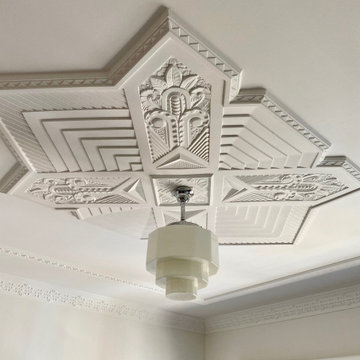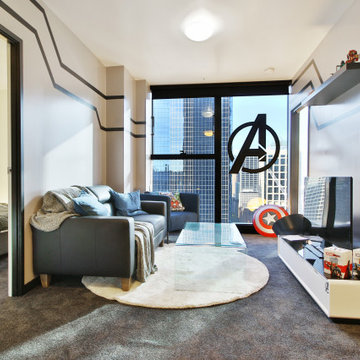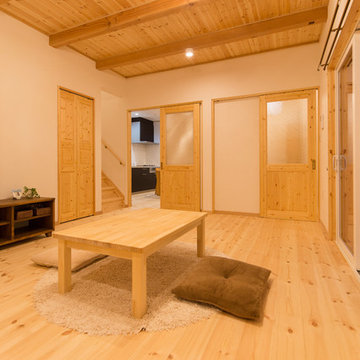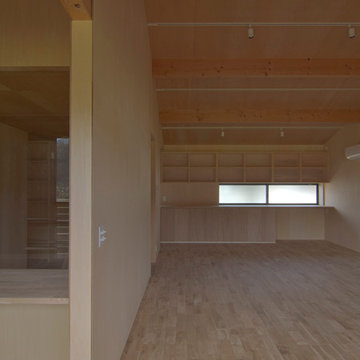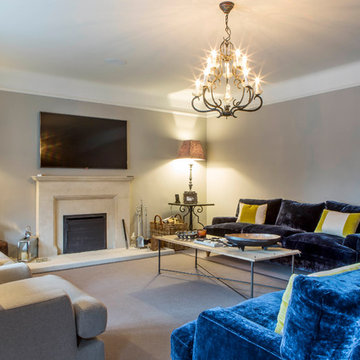Craftsman Living Room Ideas
Refine by:
Budget
Sort by:Popular Today
801 - 820 of 29,956 photos
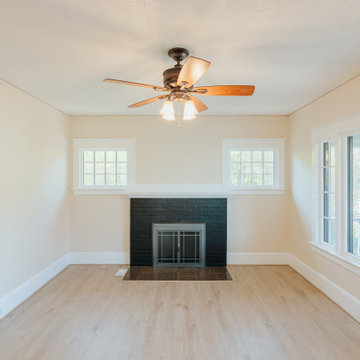
Cozy fireplace in living room featuring all new flooring.
Inspiration for a mid-sized craftsman enclosed vinyl floor and brown floor living room remodel in Portland with beige walls, a standard fireplace and a brick fireplace
Inspiration for a mid-sized craftsman enclosed vinyl floor and brown floor living room remodel in Portland with beige walls, a standard fireplace and a brick fireplace
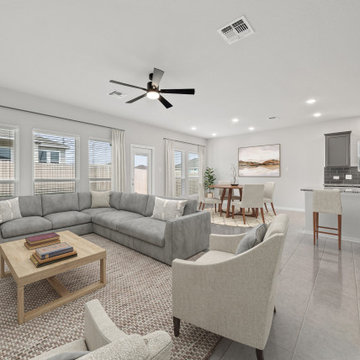
Inspiration for a large craftsman open concept ceramic tile and gray floor living room remodel in Austin with gray walls
Find the right local pro for your project
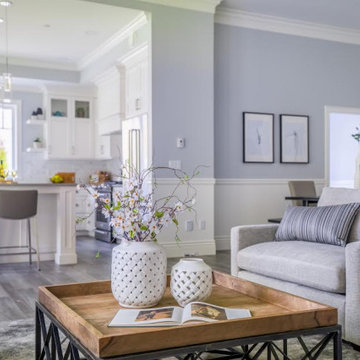
Great room living room with view of white kitchen and grey walls
Living room - mid-sized craftsman formal and open concept laminate floor and gray floor living room idea in Vancouver with white walls, a standard fireplace, a tile fireplace and no tv
Living room - mid-sized craftsman formal and open concept laminate floor and gray floor living room idea in Vancouver with white walls, a standard fireplace, a tile fireplace and no tv
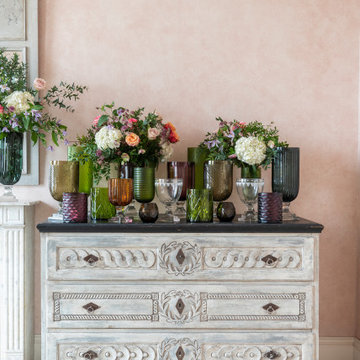
Product shoot on location for Penny Morrision fabric, wallpaper, lamps and ceramics.
Large arts and crafts living room photo in London
Large arts and crafts living room photo in London
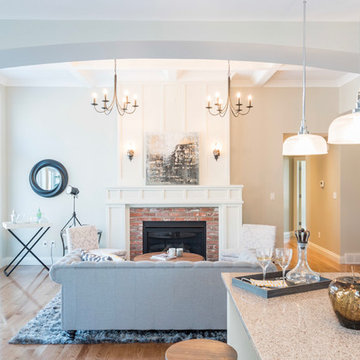
Rannock is a craftsman style bungalow where we were able to use reclaimed antique architectural elements to bring the old world into a new build. It is features like these that make this home truly one of a kind.
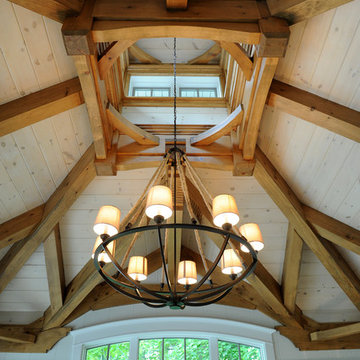
Everimages.ca
Inspiration for a craftsman open concept dark wood floor living room remodel in Toronto with a standard fireplace and a stone fireplace
Inspiration for a craftsman open concept dark wood floor living room remodel in Toronto with a standard fireplace and a stone fireplace
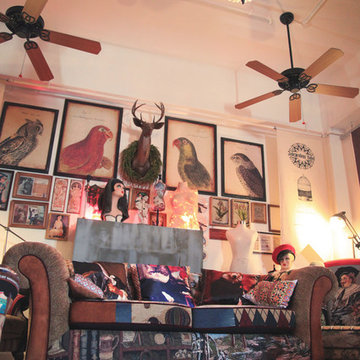
Living room library - large craftsman loft-style light wood floor living room library idea in Hong Kong with white walls, a standard fireplace and no tv
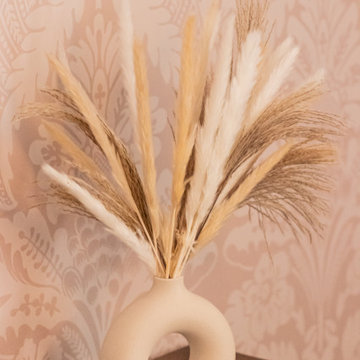
A blush living room that has a calm inspiring vibe.
Example of a mid-sized arts and crafts enclosed carpeted, brown floor and wallpaper living room design in Surrey with pink walls and a wall-mounted tv
Example of a mid-sized arts and crafts enclosed carpeted, brown floor and wallpaper living room design in Surrey with pink walls and a wall-mounted tv
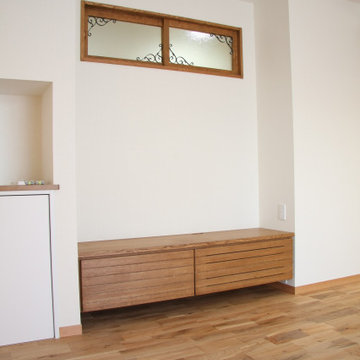
次は、リビングのテレビ台。テレビ台もオーク材にて。こちらもぴったり、ご主人さまのこだわりの高さに造り付けております。プッシュオープンの引き出しは大容量で、リビングのこまごましたものの収納に活躍しそうです。隙間なくぴったり壁にくっついて、床から浮いててすっきり。さらに、DVDなどの機材を置くスペースの裏板はコンセント位置をくりぬいてぴったりと。この寸分狂いないおさまりがオーダー家具です。テレビボードのデザインはシンプルにしたので、その上にある室内窓にちょこっとアイアンの飾りをつけてアクセントとしました。
Craftsman Living Room Ideas
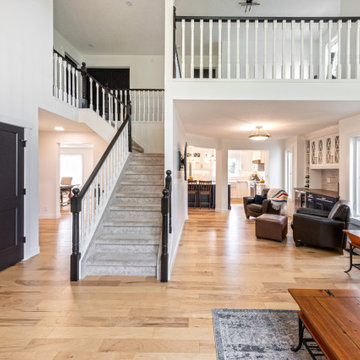
Clients were looking to completely update the main and second levels of their late 80's home to a more modern and open layout with a traditional/craftsman feel. Check out the re-purposed dining room converted to a comfortable seating and bar area as well as the former family room converted to a large and open dining room off the new kitchen. The master suite's floorplan was re-worked to create a large walk-in closet/laundry room combo with a beautiful ensuite bathroom including an extra-large walk-in shower. Also installed were new exterior windows and doors, new interior doors, custom shelving/lockers and updated hardware throughout. Extensive use of wood, tile, custom cabinetry, and various applications of colour created a beautiful, functional, and bright open space for their family.
41






