Craftsman U-Shaped Kitchen Ideas
Refine by:
Budget
Sort by:Popular Today
41 - 60 of 11,016 photos
Item 1 of 3
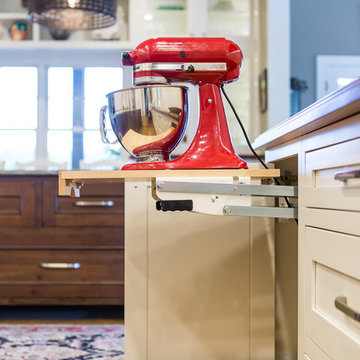
Example of a large arts and crafts u-shaped medium tone wood floor enclosed kitchen design in Miami with a single-bowl sink, beaded inset cabinets, white cabinets, wood countertops, white backsplash, ceramic backsplash, stainless steel appliances and two islands
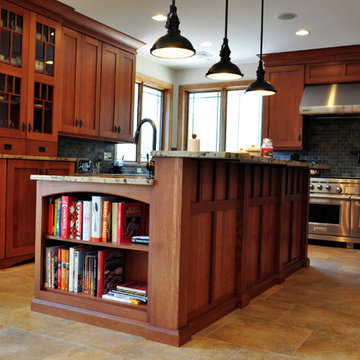
Huge arts and crafts u-shaped ceramic tile eat-in kitchen photo in Other with an undermount sink, shaker cabinets, medium tone wood cabinets, granite countertops, multicolored backsplash, stone tile backsplash, stainless steel appliances and an island
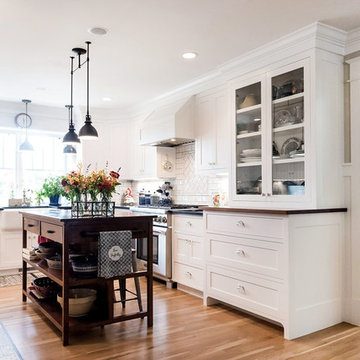
Photography by Kelli Kroneberger
Inspiration for a craftsman u-shaped medium tone wood floor and brown floor kitchen remodel in Denver with a farmhouse sink, shaker cabinets, white cabinets, white backsplash, subway tile backsplash, stainless steel appliances, an island and black countertops
Inspiration for a craftsman u-shaped medium tone wood floor and brown floor kitchen remodel in Denver with a farmhouse sink, shaker cabinets, white cabinets, white backsplash, subway tile backsplash, stainless steel appliances, an island and black countertops
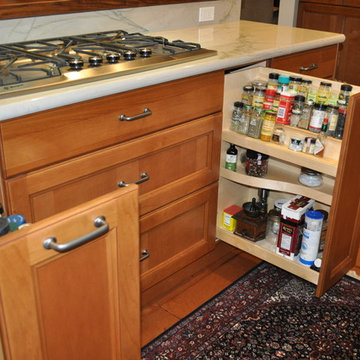
Two spice pull-outs on each side of the gas cooktop provide ample storage for spices.
Photo Credit: Nar Fine Carpentry, Inc.
Inspiration for a mid-sized craftsman u-shaped medium tone wood floor open concept kitchen remodel in Sacramento with an undermount sink, recessed-panel cabinets, medium tone wood cabinets, granite countertops, white backsplash, stone slab backsplash, stainless steel appliances and two islands
Inspiration for a mid-sized craftsman u-shaped medium tone wood floor open concept kitchen remodel in Sacramento with an undermount sink, recessed-panel cabinets, medium tone wood cabinets, granite countertops, white backsplash, stone slab backsplash, stainless steel appliances and two islands
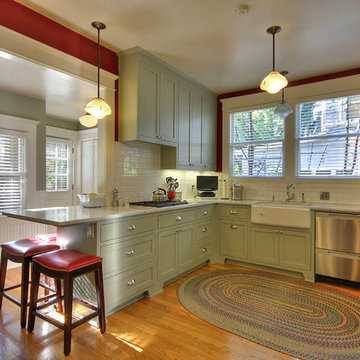
Craftsman style kitchen with painted shaker cabinets, subway tile, marble counter tops, farmhouse sink, hard wood floors, accent wall and breakfast bar.
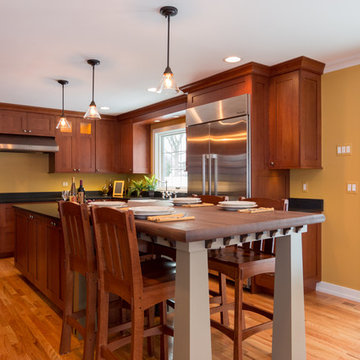
Starloft Photography
Example of a large arts and crafts u-shaped light wood floor eat-in kitchen design in Detroit with a farmhouse sink, flat-panel cabinets, medium tone wood cabinets, granite countertops, yellow backsplash, stainless steel appliances and an island
Example of a large arts and crafts u-shaped light wood floor eat-in kitchen design in Detroit with a farmhouse sink, flat-panel cabinets, medium tone wood cabinets, granite countertops, yellow backsplash, stainless steel appliances and an island
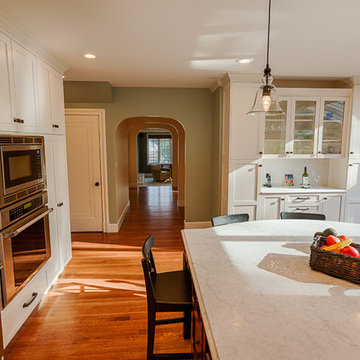
David Griffin
Eat-in kitchen - mid-sized craftsman u-shaped medium tone wood floor eat-in kitchen idea in Boston with an undermount sink, shaker cabinets, white cabinets, marble countertops, white backsplash, stainless steel appliances and an island
Eat-in kitchen - mid-sized craftsman u-shaped medium tone wood floor eat-in kitchen idea in Boston with an undermount sink, shaker cabinets, white cabinets, marble countertops, white backsplash, stainless steel appliances and an island
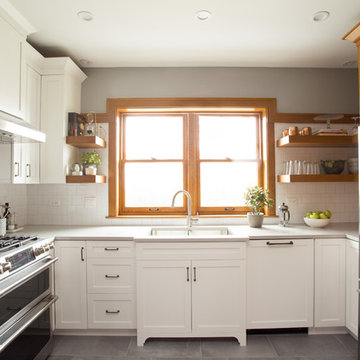
Adam Milton
Example of an arts and crafts u-shaped gray floor kitchen design in Chicago with an undermount sink, shaker cabinets, white cabinets, solid surface countertops, white backsplash, porcelain backsplash, stainless steel appliances and gray countertops
Example of an arts and crafts u-shaped gray floor kitchen design in Chicago with an undermount sink, shaker cabinets, white cabinets, solid surface countertops, white backsplash, porcelain backsplash, stainless steel appliances and gray countertops
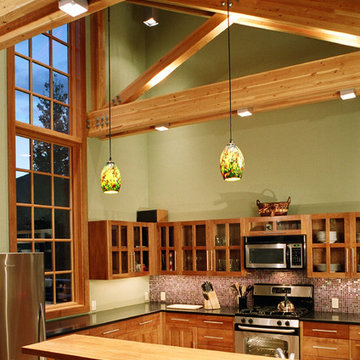
Fred Lindholm Photography
Eat-in kitchen - small craftsman u-shaped medium tone wood floor eat-in kitchen idea in Other with an undermount sink, recessed-panel cabinets, medium tone wood cabinets, granite countertops, red backsplash, glass tile backsplash, stainless steel appliances and a peninsula
Eat-in kitchen - small craftsman u-shaped medium tone wood floor eat-in kitchen idea in Other with an undermount sink, recessed-panel cabinets, medium tone wood cabinets, granite countertops, red backsplash, glass tile backsplash, stainless steel appliances and a peninsula
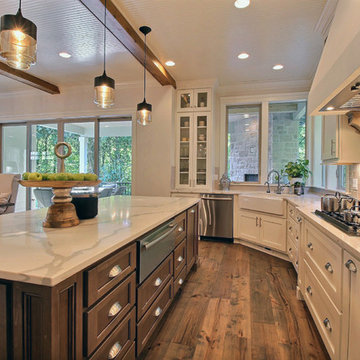
Paint by Sherwin Williams
Body Color - City Loft - SW 7631
Trim Color - Custom Color - SW 8975/3535
Master Suite & Guest Bath - Site White - SW 7070
Girls' Rooms & Bath - White Beet - SW 6287
Exposed Beams & Banister Stain - Banister Beige - SW 3128-B
Gas Fireplace by Heat & Glo
Flooring & Tile by Macadam Floor & Design
Hardwood by Kentwood Floors
Hardwood Product Originals Series - Plateau in Brushed Hard Maple
Kitchen Backsplash by Tierra Sol
Tile Product - Tencer Tiempo in Glossy Shadow
Kitchen Backsplash Accent by Walker Zanger
Tile Product - Duquesa Tile in Jasmine
Sinks by Decolav
Slab Countertops by Wall to Wall Stone Corp
Kitchen Quartz Product True North Calcutta
Master Suite Quartz Product True North Venato Extra
Girls' Bath Quartz Product True North Pebble Beach
All Other Quartz Product True North Light Silt
Windows by Milgard Windows & Doors
Window Product Style Line® Series
Window Supplier Troyco - Window & Door
Window Treatments by Budget Blinds
Lighting by Destination Lighting
Fixtures by Crystorama Lighting
Interior Design by Tiffany Home Design
Custom Cabinetry & Storage by Northwood Cabinets
Customized & Built by Cascade West Development
Photography by ExposioHDR Portland
Original Plans by Alan Mascord Design Associates
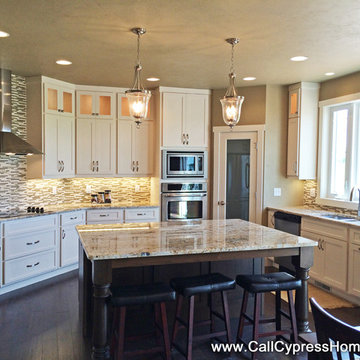
Eat-in kitchen - mid-sized craftsman u-shaped dark wood floor eat-in kitchen idea in Milwaukee with an undermount sink, shaker cabinets, white cabinets, granite countertops, multicolored backsplash, glass tile backsplash, stainless steel appliances and an island
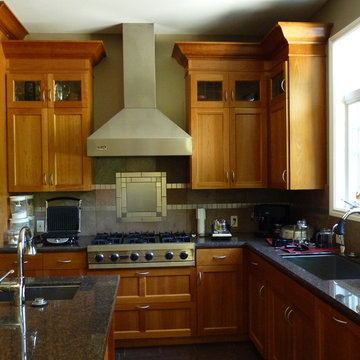
The new Kitchen is open and casual. There is a built-in banquette for casual dining and a planning center that helps to keep the family organized.
Inspiration for a mid-sized craftsman u-shaped slate floor open concept kitchen remodel in San Francisco with an undermount sink, shaker cabinets, medium tone wood cabinets, quartzite countertops, gray backsplash, metal backsplash, stainless steel appliances and an island
Inspiration for a mid-sized craftsman u-shaped slate floor open concept kitchen remodel in San Francisco with an undermount sink, shaker cabinets, medium tone wood cabinets, quartzite countertops, gray backsplash, metal backsplash, stainless steel appliances and an island
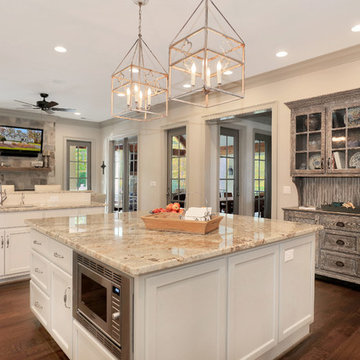
This bright white kitchen features a butler's pantry where messes can be stored and additional glassware storage is held. White glass-front cabinets bring in light to a small space in the butler's pantry. In the main kitchen, solid wood doors are expertly crafted for the space and an expansive granite-topped island creates lots of space for preparation. The kitchen opens up to a sitting room for family time or entertaining. A pull-up bar peninsula connects the kitchen and living area for more seating and entertaining options. The space is kept light and bright with natural light, recessed lighting and beautiful fixtures. A mixture of built-in cabinetry and antique furniture pieces make the space feel unique and inviting.
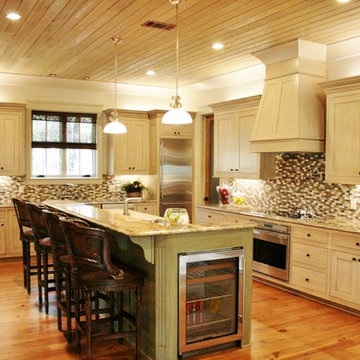
This two story cottage built by Pat Achee of Achee Properties, Inc. is the Baldwin County Home builders Association's Showcase Home for 2009. Designed by Bob Chatham, it is the first BCHA Showcase Home to be built as a National Association Of Home Builders "Green Certified" home. Located in The Waters of Fairhope, Alabama only minutes from downtown Fairhope. The recycled wood, open rafter tails, screened porches and stone skirting make up some of the natural hues that give this house it's casual appeal. The separate guest suite can be a multifunctional area that provides privacy from the main house. The screened side porch with it's stone fireplace and flat screen TV is a great place to hang out and watch the games. Furnishings provided by Malouf Furniture and Design in Foley, AL.
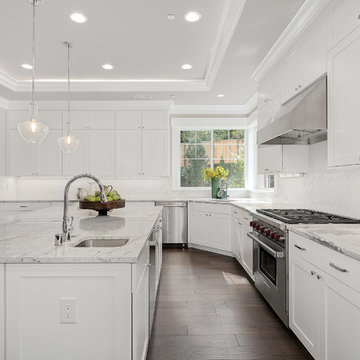
Countless white cabinets with white glass tiles placed in a unoque diagonal pattern.
HD Estates
Large arts and crafts u-shaped medium tone wood floor and gray floor eat-in kitchen photo in Seattle with an undermount sink, recessed-panel cabinets, white cabinets, granite countertops, white backsplash, stainless steel appliances and an island
Large arts and crafts u-shaped medium tone wood floor and gray floor eat-in kitchen photo in Seattle with an undermount sink, recessed-panel cabinets, white cabinets, granite countertops, white backsplash, stainless steel appliances and an island
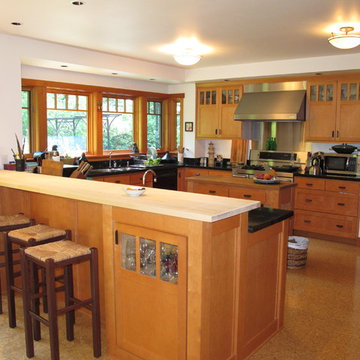
Mid-sized arts and crafts u-shaped ceramic tile and beige floor enclosed kitchen photo in Seattle with an undermount sink, shaker cabinets, medium tone wood cabinets, wood countertops, stainless steel appliances and an island
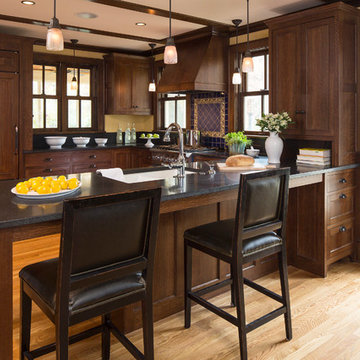
Inspiration for a craftsman u-shaped light wood floor and beige floor kitchen remodel in Minneapolis with an undermount sink, shaker cabinets, dark wood cabinets, multicolored backsplash, paneled appliances, a peninsula and black countertops
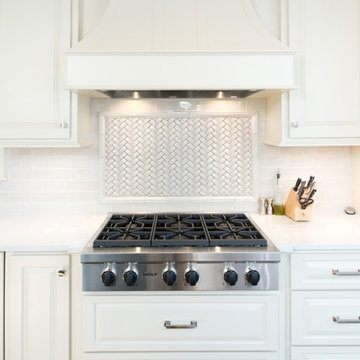
Matt Koucerek
Example of a large arts and crafts u-shaped dark wood floor eat-in kitchen design in Kansas City with a farmhouse sink, raised-panel cabinets, white cabinets, quartz countertops, white backsplash, terra-cotta backsplash, stainless steel appliances and an island
Example of a large arts and crafts u-shaped dark wood floor eat-in kitchen design in Kansas City with a farmhouse sink, raised-panel cabinets, white cabinets, quartz countertops, white backsplash, terra-cotta backsplash, stainless steel appliances and an island
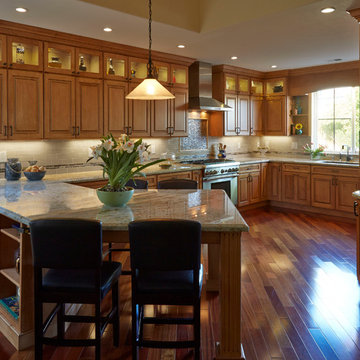
Inspiration for a large craftsman u-shaped medium tone wood floor eat-in kitchen remodel in San Francisco with an undermount sink, raised-panel cabinets, medium tone wood cabinets, granite countertops, beige backsplash, subway tile backsplash, stainless steel appliances and a peninsula
Craftsman U-Shaped Kitchen Ideas
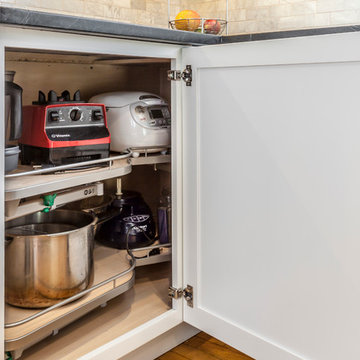
Designer: Matt Welch
Contractor: Adam Lambert
Photographer: Mark Bayer
Inspiration for a mid-sized craftsman u-shaped light wood floor eat-in kitchen remodel in Burlington with an undermount sink, shaker cabinets, white cabinets, soapstone countertops, white backsplash, stone tile backsplash, stainless steel appliances and an island
Inspiration for a mid-sized craftsman u-shaped light wood floor eat-in kitchen remodel in Burlington with an undermount sink, shaker cabinets, white cabinets, soapstone countertops, white backsplash, stone tile backsplash, stainless steel appliances and an island
3





