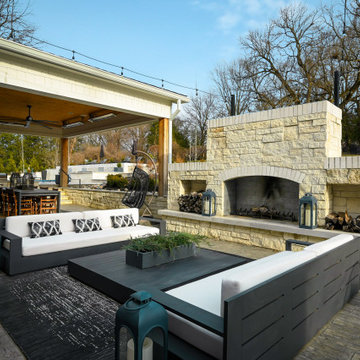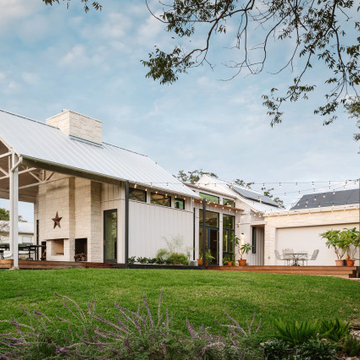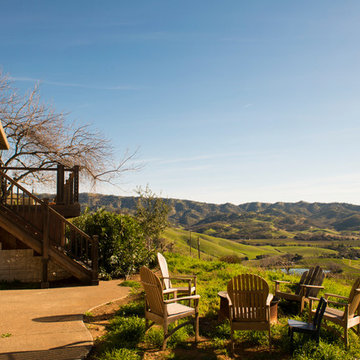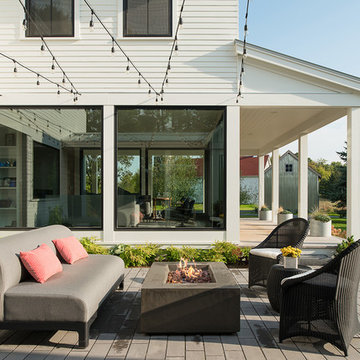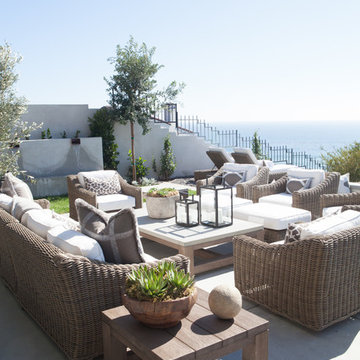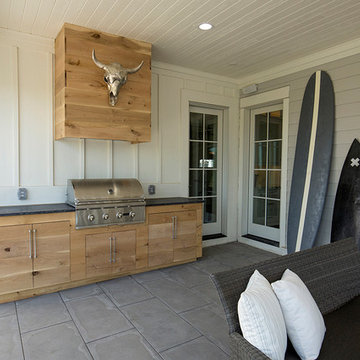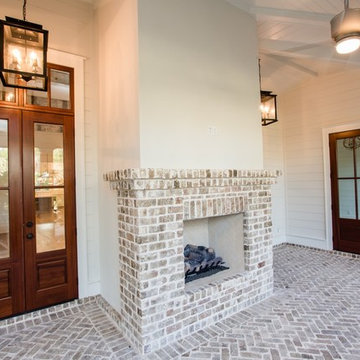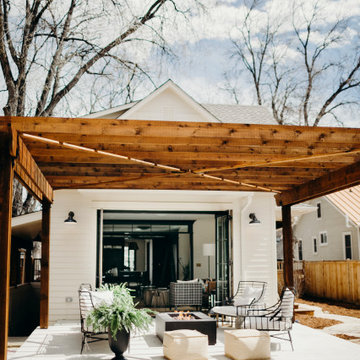Farmhouse Patio Ideas
Refine by:
Budget
Sort by:Popular Today
181 - 200 of 10,984 photos
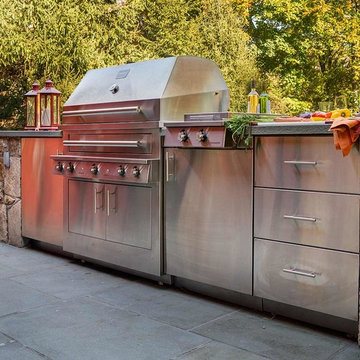
Located in the idyllic town of Darien, Connecticut, this rustic barn-style home is outfitted with a luxury Kalamazoo outdoor kitchen. Compact in size, the outdoor kitchen is ideal for entertaining family and friends.
The Kalamazoo Hybrid Fire Built-in Grill features three seriously powerful gas burners totaling 82,500 BTUs and a generous 726 square inches of primary grilling surface. The Hybrid Grill is not only the “best gas grill” there is – it also cooks with wood and charcoal. This means any grilling technique is at the homeowner’s disposal – from searing and indirect grilling, to rotisserie roasting over a live wood fire. This all stainless-steel grill is hand-crafted in the U.S.A. to the highest quality standards so that it can withstand even the harshest east coast winters.
A Kalamazoo Outdoor Gourmet Built-in Cooktop Cabinet flanks the grill and expands the kitchens cooking capabilities, offering two gas burners. Stainless steel outdoor cabinetry was incorporated into the outdoor kitchen design for ample storage. All Kalamazoo cabinetry is weather-tight, meaning dishes, cooks tools and non-perishable food items can be stored outdoors all year long without moisture or debris seeping in.
The outdoor kitchen provides a place from the homeowner’s to grill, entertain and enjoy their picturesque surrounds.
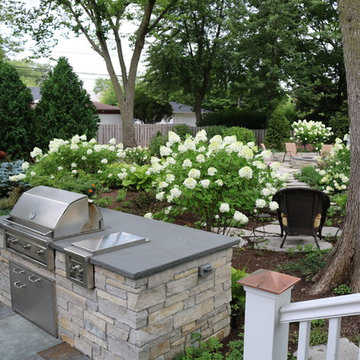
The built-in grill is topped with bluestone that has a thermal finish. The edge if rock faced. The gill island is clad in a mix of sandstone and limestone. Photo by Terra Jenkins and Kirsten Gentry
Find the right local pro for your project
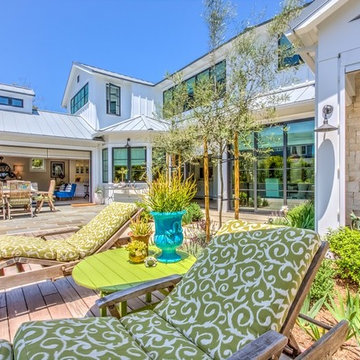
interior designer: Kathryn Smith
Large farmhouse backyard stone patio photo in Orange County with a fire pit and a roof extension
Large farmhouse backyard stone patio photo in Orange County with a fire pit and a roof extension
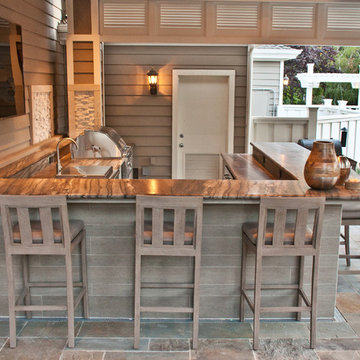
This welcoming and unique property is adjacent to the Diablo Country Club golf course, nestled at the foot of Mt. Diablo. The grounds needed updating to compliment the home's transitional farmhouse-style remodel. We designed a new pavilion for a seamless indoor-outdoor living experience. The pavilion houses a cozy kitchen & grill, sleek bar, TV, ceiling fan, heaters, wall speakers, and inviting dining area. A pergola and trellis flank the modernized swimming pool and spa, the larger pergola featuring a square fire pit. To the expansive lawn we added two natural stone patios, clean gravel and stone pathways, retaining walls and fresh plantings.
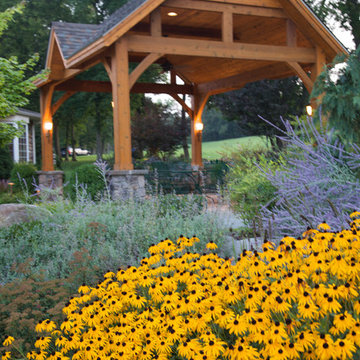
Landscape Architect: Chad Talton, Surrounds Inc.
Large country backyard brick patio photo in DC Metro
Large country backyard brick patio photo in DC Metro
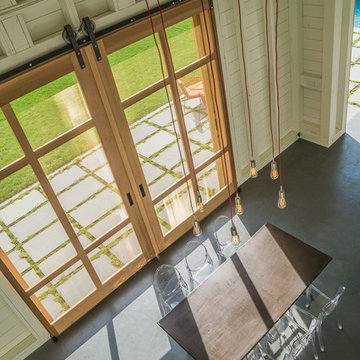
The second floor of the pool house has a loft that doubles as an area for entertaining large numbers of family and friends. The floor of the barn is poured concrete stained to match the surrounding bluestone seating area. Located just outside of the sliding barn doors is a bluestone terrace with creeping thyme joints and a seating area with mid-century modern outdoor furniture. The copper table is lit with edison lights and the seating is Philippe Starck Victoria Ghost Chairs from Design Within Reach.
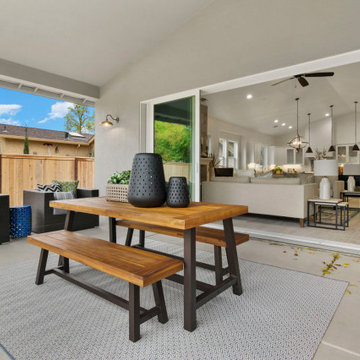
16' accordion doors leading to outdoor patio area or California room. Great indoor / Outdoor space
Patio - large farmhouse backyard concrete patio idea in Sacramento with a roof extension
Patio - large farmhouse backyard concrete patio idea in Sacramento with a roof extension
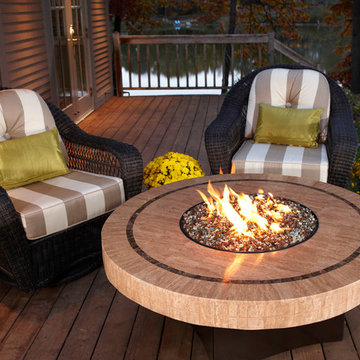
Greathouse is keeping you warm this season with fire tables by Oriflamme - exclusively in San Diego & Carlsbad. Enjoy the ambiance, warmth and style of your customizable fire table. Choose table top, burner design and artistic glass to match your own personal style.
Created by an artisan who sought to capture and share the “essence” of fire, the unique and innovative Oriflamme Fire Table offers the original designed fire. The Oriflamme Fire Table will be a centerpiece for conversation or contemplation and enhance your outdoor environment and experience.
Listing Includes:
48" Round Granite Top
Table Top
Burner
Fire Glass
20# Propane Tank
Protective Lid
Burner Puller
Also available in: 42" Round, 40" square and 45" Octagon
Also Available in 4 different Granite Finishes: Tropical Brown, Giallo Fiorito, Absolute Black & Giallo Santo
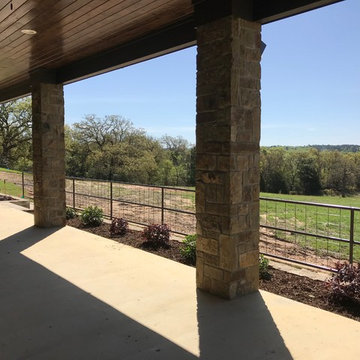
Large cottage backyard concrete patio kitchen photo in Dallas with a roof extension
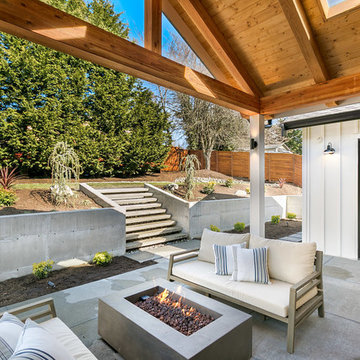
Mid-sized country backyard concrete patio photo in Seattle with a fire pit and a roof extension
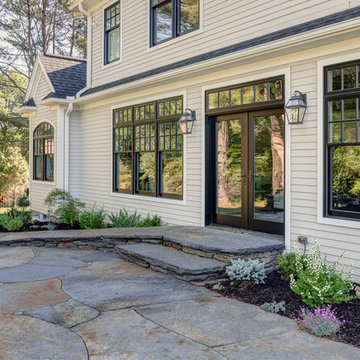
Goshen Stone patio
Cottage-style windows
Arched transom window
James Hardy Plank siding
Fiber Cement Board and Batten
Patio - country patio idea in Boston
Patio - country patio idea in Boston
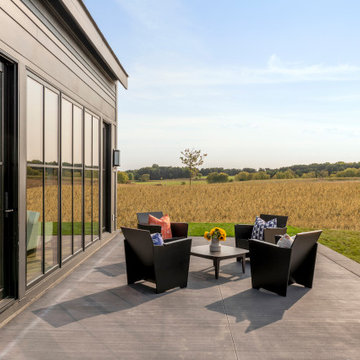
Eye-Land: Named for the expansive white oak savanna views, this beautiful 5,200-square foot family home offers seamless indoor/outdoor living with five bedrooms and three baths, and space for two more bedrooms and a bathroom.
The site posed unique design challenges. The home was ultimately nestled into the hillside, instead of placed on top of the hill, so that it didn’t dominate the dramatic landscape. The openness of the savanna exposes all sides of the house to the public, which required creative use of form and materials. The home’s one-and-a-half story form pays tribute to the site’s farming history. The simplicity of the gable roof puts a modern edge on a traditional form, and the exterior color palette is limited to black tones to strike a stunning contrast to the golden savanna.
The main public spaces have oversized south-facing windows and easy access to an outdoor terrace with views overlooking a protected wetland. The connection to the land is further strengthened by strategically placed windows that allow for views from the kitchen to the driveway and auto court to see visitors approach and children play. There is a formal living room adjacent to the front entry for entertaining and a separate family room that opens to the kitchen for immediate family to gather before and after mealtime.
Farmhouse Patio Ideas
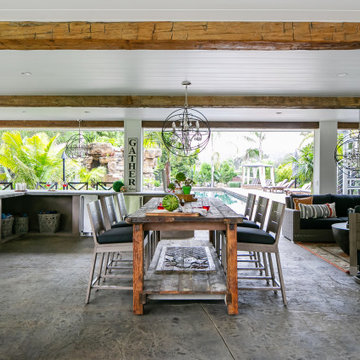
Gathering Table made from antique barn door
Patio - mid-sized cottage patio idea in Orange County with a roof extension
Patio - mid-sized cottage patio idea in Orange County with a roof extension
10






