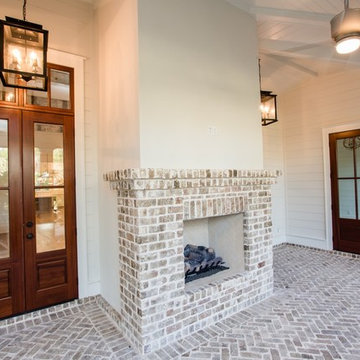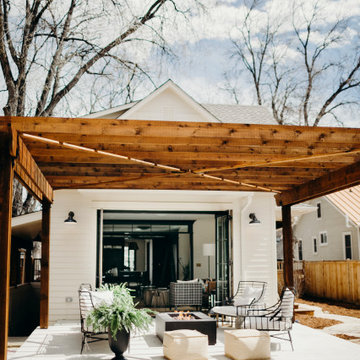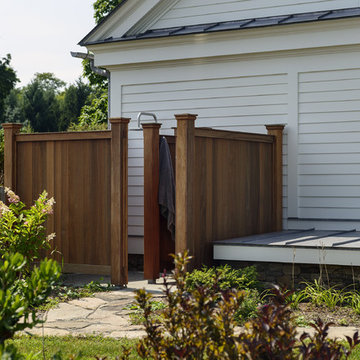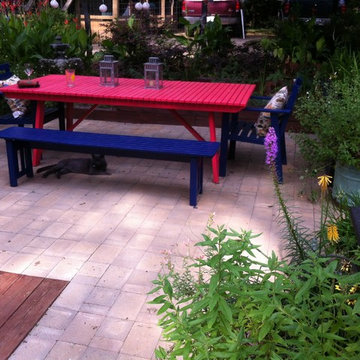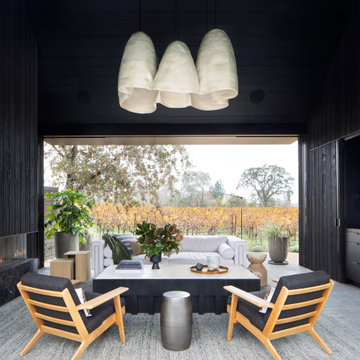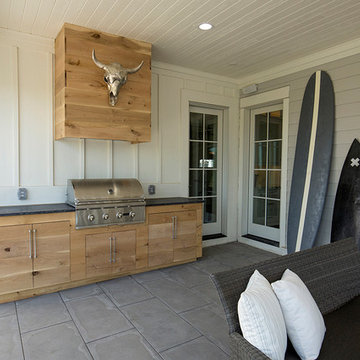Farmhouse Patio Ideas
Refine by:
Budget
Sort by:Popular Today
201 - 220 of 10,984 photos
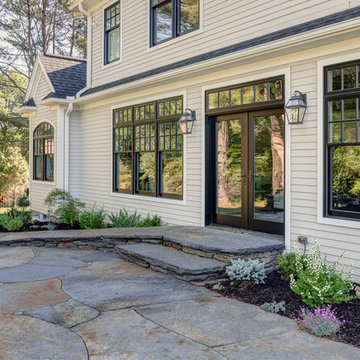
Goshen Stone patio
Cottage-style windows
Arched transom window
James Hardy Plank siding
Fiber Cement Board and Batten
Patio - country patio idea in Boston
Patio - country patio idea in Boston
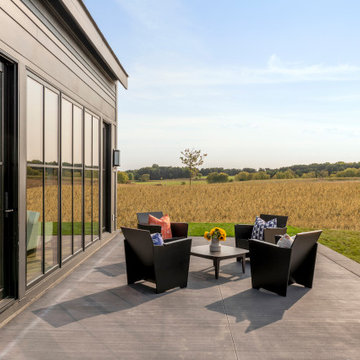
Eye-Land: Named for the expansive white oak savanna views, this beautiful 5,200-square foot family home offers seamless indoor/outdoor living with five bedrooms and three baths, and space for two more bedrooms and a bathroom.
The site posed unique design challenges. The home was ultimately nestled into the hillside, instead of placed on top of the hill, so that it didn’t dominate the dramatic landscape. The openness of the savanna exposes all sides of the house to the public, which required creative use of form and materials. The home’s one-and-a-half story form pays tribute to the site’s farming history. The simplicity of the gable roof puts a modern edge on a traditional form, and the exterior color palette is limited to black tones to strike a stunning contrast to the golden savanna.
The main public spaces have oversized south-facing windows and easy access to an outdoor terrace with views overlooking a protected wetland. The connection to the land is further strengthened by strategically placed windows that allow for views from the kitchen to the driveway and auto court to see visitors approach and children play. There is a formal living room adjacent to the front entry for entertaining and a separate family room that opens to the kitchen for immediate family to gather before and after mealtime.
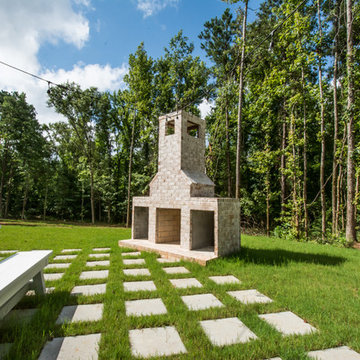
Large cottage backyard concrete paver patio photo in Atlanta with a fireplace and no cover
Find the right local pro for your project
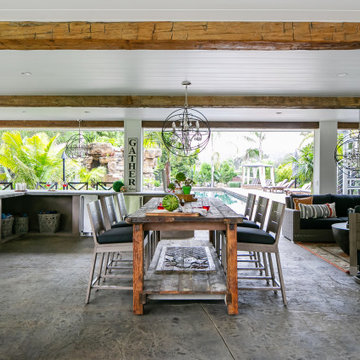
Gathering Table made from antique barn door
Patio - mid-sized cottage patio idea in Orange County with a roof extension
Patio - mid-sized cottage patio idea in Orange County with a roof extension
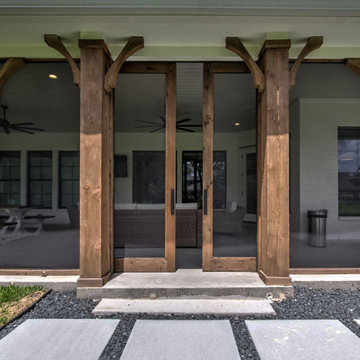
Patio - large cottage backyard concrete patio idea in Houston with a roof extension
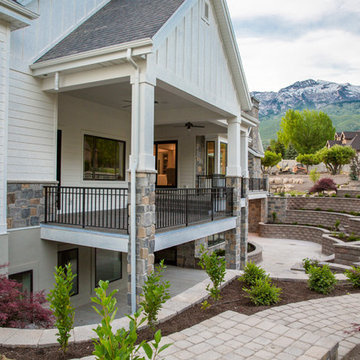
Nick Bayless
Inspiration for a country backyard concrete patio remodel in Salt Lake City with a roof extension
Inspiration for a country backyard concrete patio remodel in Salt Lake City with a roof extension
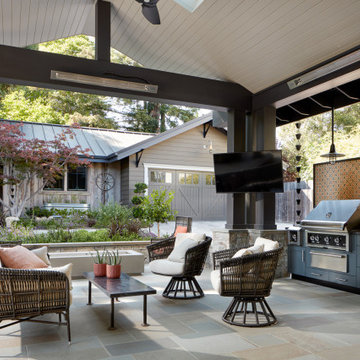
Design: Studio Three Design, Inc /
Photography: Agnieszka Jakubowicz
Example of a country patio design in San Francisco
Example of a country patio design in San Francisco
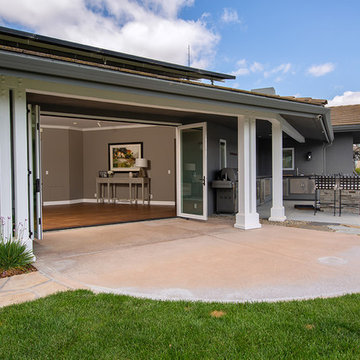
An AG Bi-Fold Door System creates an open-air dining room and connects the indoor living space to the outdoor pool and patio area.
Contractor: Steve Holmlund
Designer: Samantha Keeping
Dealer: Nielsen Building Materials
Photo by Logan Hall
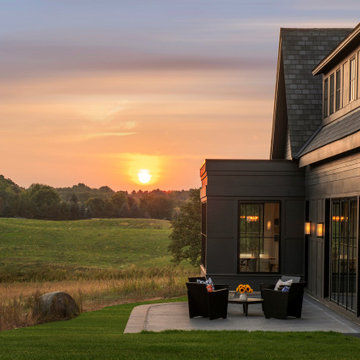
Eye-Land: Named for the expansive white oak savanna views, this beautiful 5,200-square foot family home offers seamless indoor/outdoor living with five bedrooms and three baths, and space for two more bedrooms and a bathroom.
The site posed unique design challenges. The home was ultimately nestled into the hillside, instead of placed on top of the hill, so that it didn’t dominate the dramatic landscape. The openness of the savanna exposes all sides of the house to the public, which required creative use of form and materials. The home’s one-and-a-half story form pays tribute to the site’s farming history. The simplicity of the gable roof puts a modern edge on a traditional form, and the exterior color palette is limited to black tones to strike a stunning contrast to the golden savanna.
The main public spaces have oversized south-facing windows and easy access to an outdoor terrace with views overlooking a protected wetland. The connection to the land is further strengthened by strategically placed windows that allow for views from the kitchen to the driveway and auto court to see visitors approach and children play. There is a formal living room adjacent to the front entry for entertaining and a separate family room that opens to the kitchen for immediate family to gather before and after mealtime.
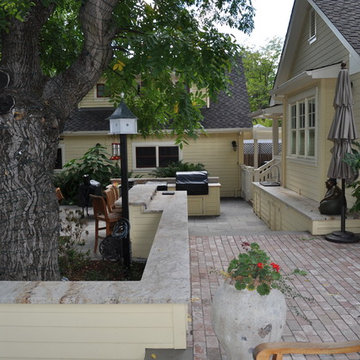
Morgenroth Development is a fully licensed general contractor in Pleasanton, California offering a full-range of professional design and construction services.
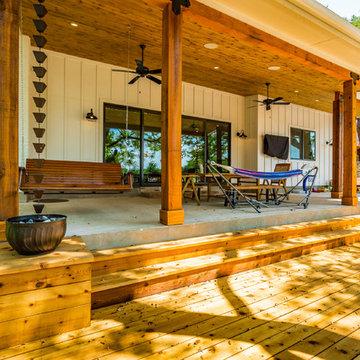
Mark Adams
Inspiration for a large country backyard concrete patio remodel in Austin with a fire pit and a roof extension
Inspiration for a large country backyard concrete patio remodel in Austin with a fire pit and a roof extension
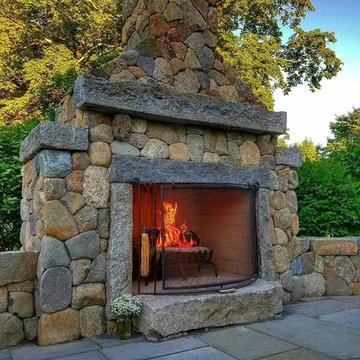
Mid-sized cottage courtyard stone patio photo in Boston with a fire pit and no cover
Farmhouse Patio Ideas
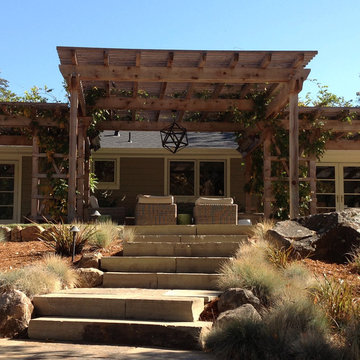
Inspiration for a large country backyard stone patio remodel in San Francisco with a pergola
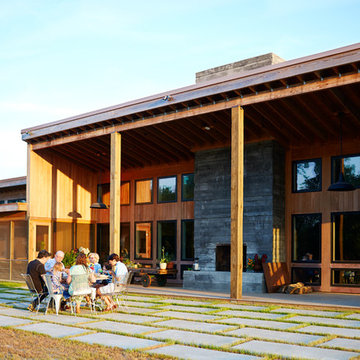
Stacey van Berkel
Patio - country backyard stone patio idea in Raleigh with a fire pit and a roof extension
Patio - country backyard stone patio idea in Raleigh with a fire pit and a roof extension
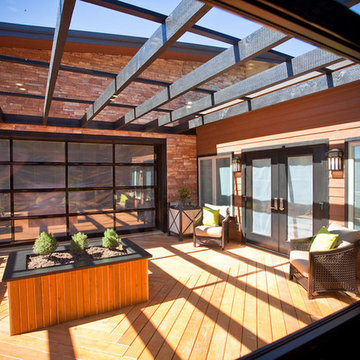
Mid-sized farmhouse backyard patio photo in Orange County with decking and a pergola
11






